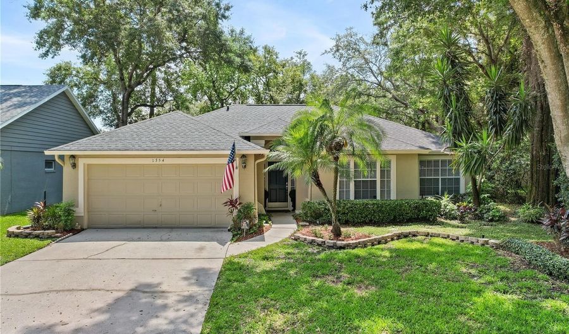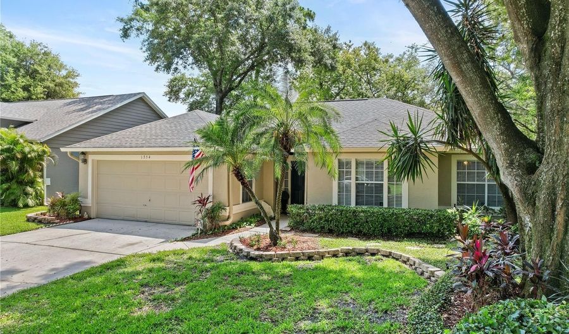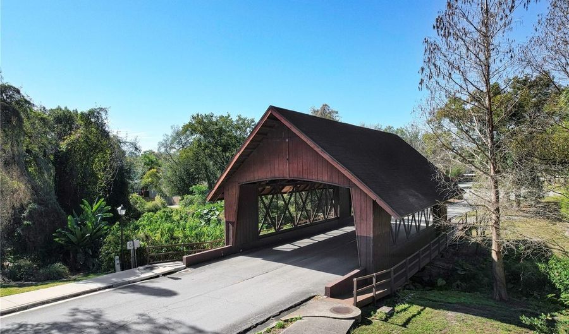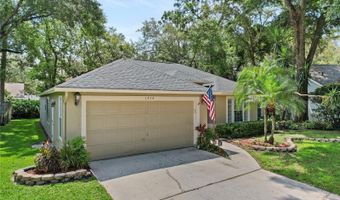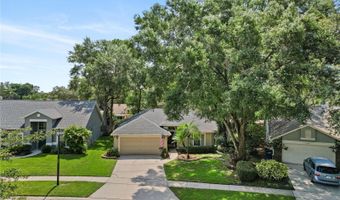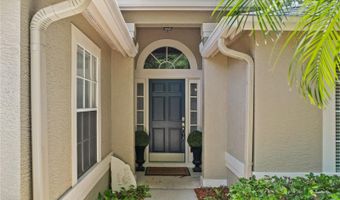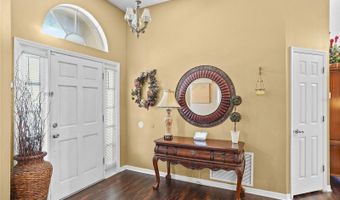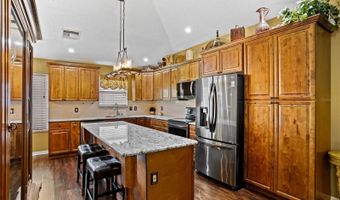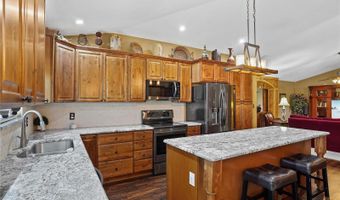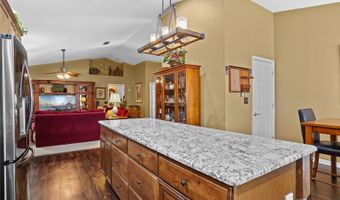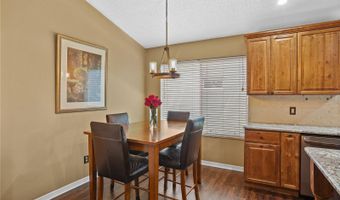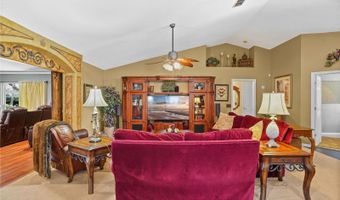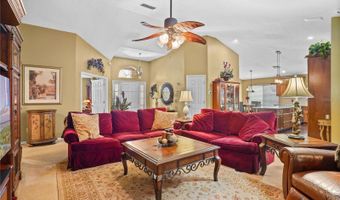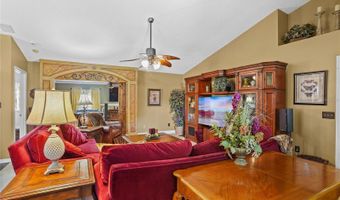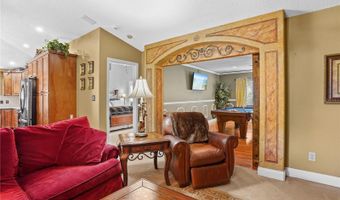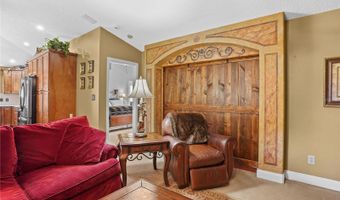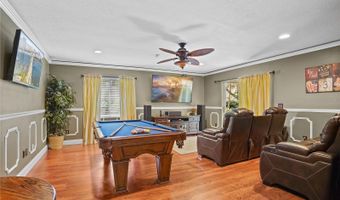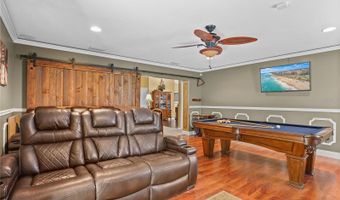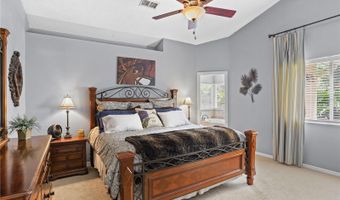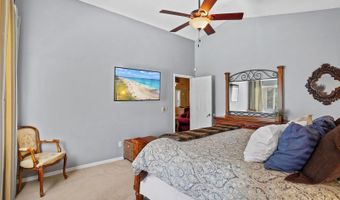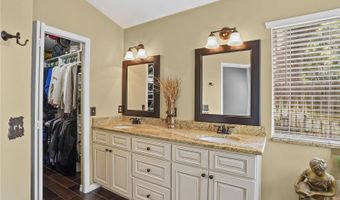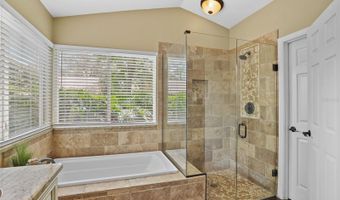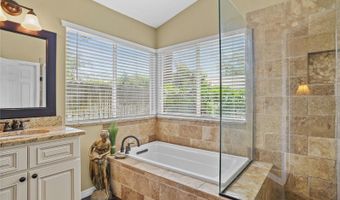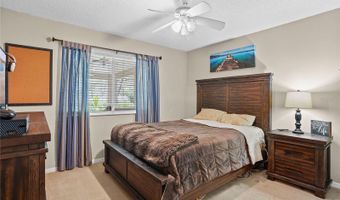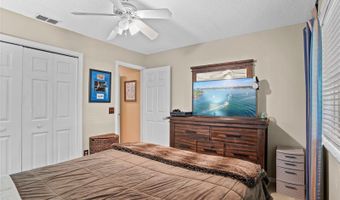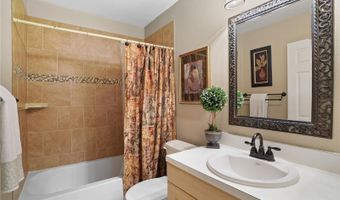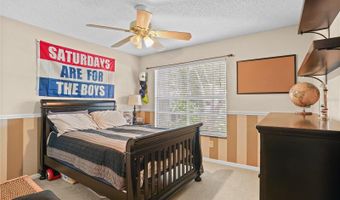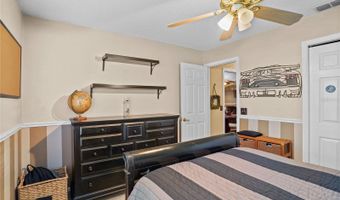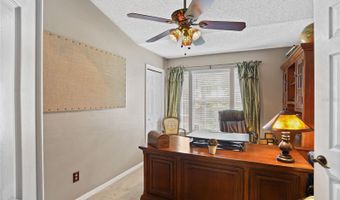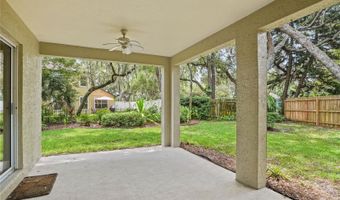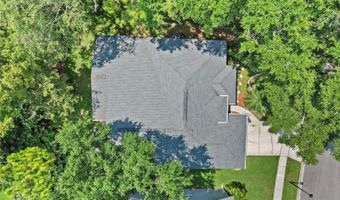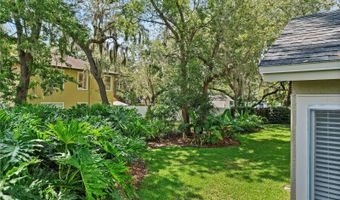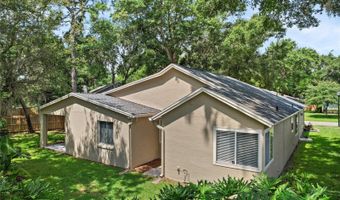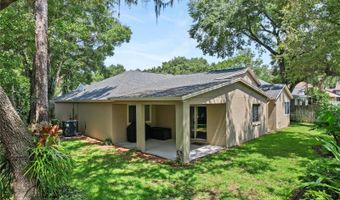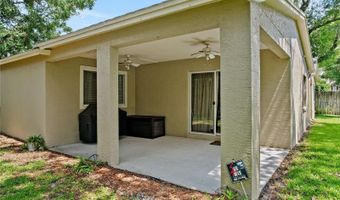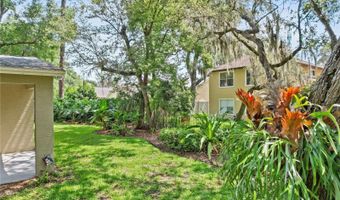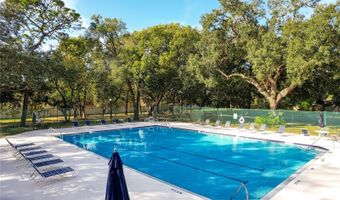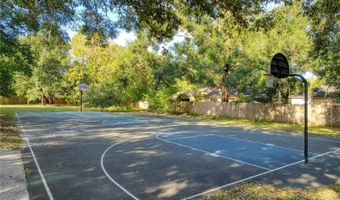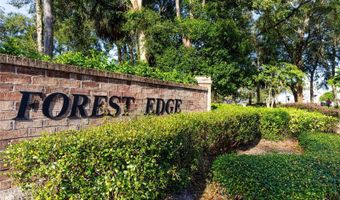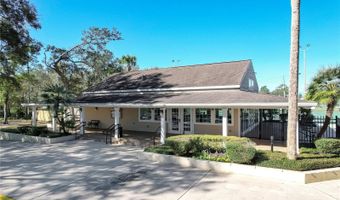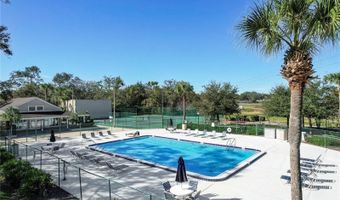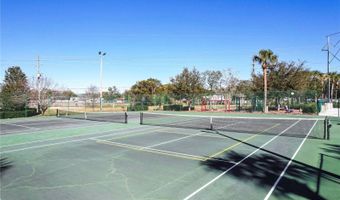1354 DUTCH ELM Dr Altamonte Springs, FL 32714
Snapshot
Description
Under contract-accepting backup offers. Welcome to this beautifully appointed 4-bedroom, 2-bathroom home boasting 2107 sf. located in the Forest Edge community of Country Creek! Upon walking into the home you are greeted by a spacious open floor plan with soaring ceilings and a rich color palette of custom design. The heart of the home is the kitchen with 42" wood cabinets, pull out drawers, built-in pantry, vinyl plank wood flooring and black stainless steel appliances. The extra long 8ft island with granite countertops is perfect for any gathering and opens to the eat-in dining space. The main living room with vaulted ceilings is oversized and shares custom barn doors that open to the 17x17 game room/media room. The oversized primary suite off the back of the home offers privacy with walk-in closet and ensuite bathroom. Upgraded bathroom has dual sinks, a stand up stone/marble shower and garden tub. 2 additional bedrooms on the other side of the home share hallway with updated full bathroom and pocket door perfect for closing off this side of the house. Bedroom 4 with double doors makes the perfect home office, nursery or workout room. Inside utility/laundry room leads to 2 car garage. The covered lanai off the bonus room offers a serene retreat as you enjoy your private, fenced back yard with lush landscaping. This home is nestled amongst tree lined streets towards the back of the community and backs up to the community pool/playground. Roof is 2014 and HVAC 2021 and transferable termite bond. Country Creek has 2 pools, playgrounds, and access to the Seminole Wekiva Trail. Located in TOP school district, this home is also conveniently located to the 414, 429 and I4..close to shopping and restaurants and more. Don't miss out on this well maintained home in prime Seminole Co location.
More Details
Features
History
| Date | Event | Price | $/Sqft | Source |
|---|---|---|---|---|
| Price Changed | $479,000 -4.01% | $227 | EXP REALTY LLC | |
| Listed For Sale | $499,000 | $237 | EXP REALTY LLC |
Expenses
| Category | Value | Frequency |
|---|---|---|
| Home Owner Assessments Fee | $35 | Monthly |
Taxes
| Year | Annual Amount | Description |
|---|---|---|
| 2024 | $2,620 |
Nearby Schools
Middle School Teague Middle School | 1.1 miles away | 06 - 08 | |
Elementary School Spring Lake Elementary School | 2.3 miles away | PK - 05 | |
Elementary School Forest City Elementary School | 2.7 miles away | PK - 05 |
