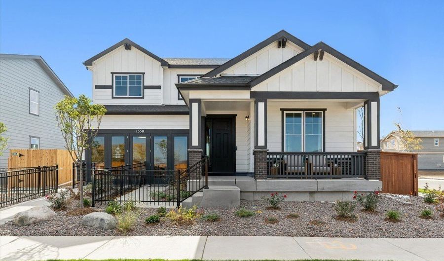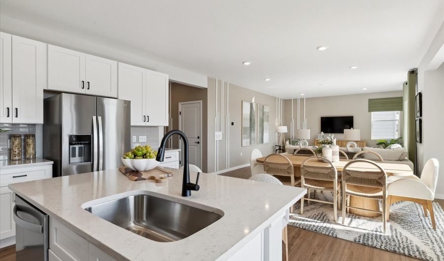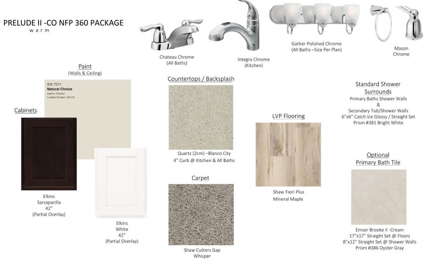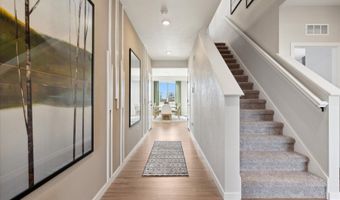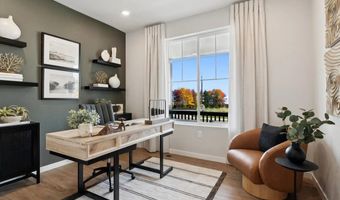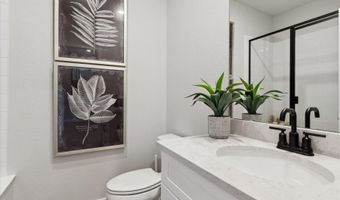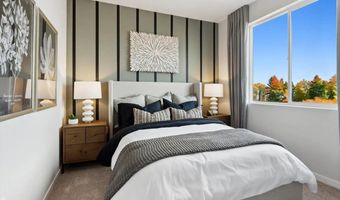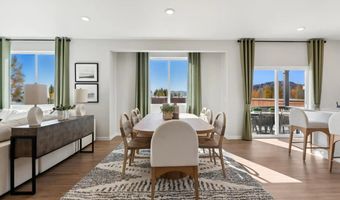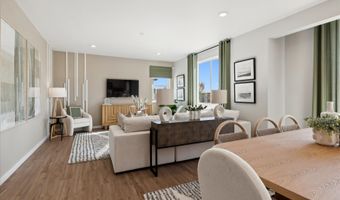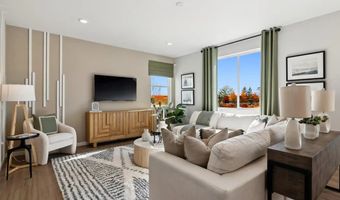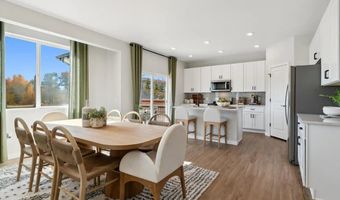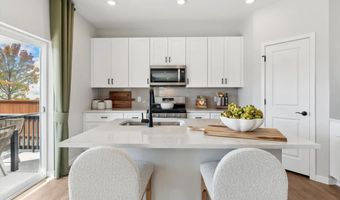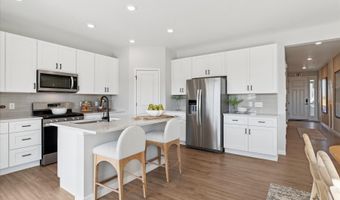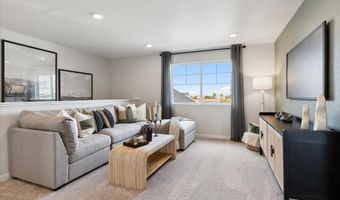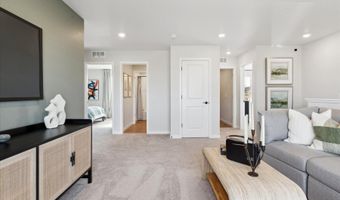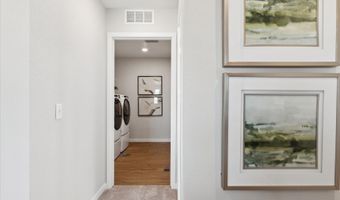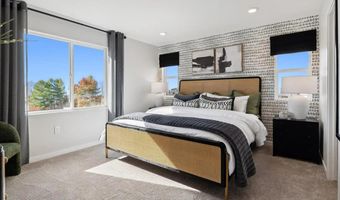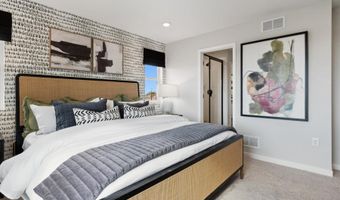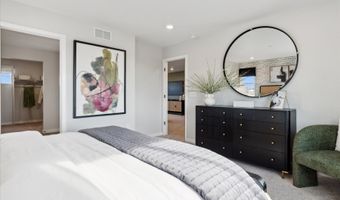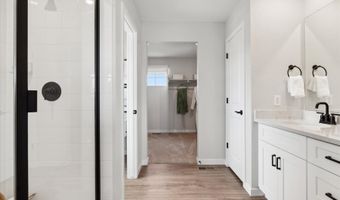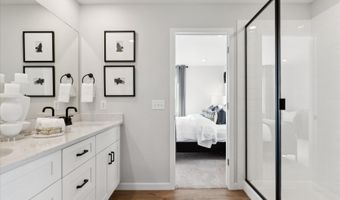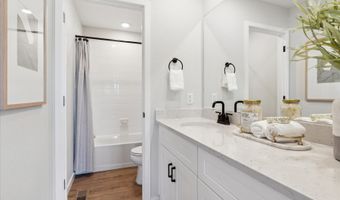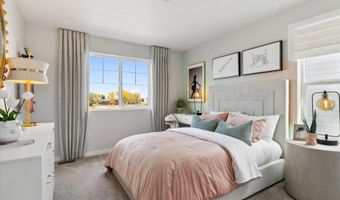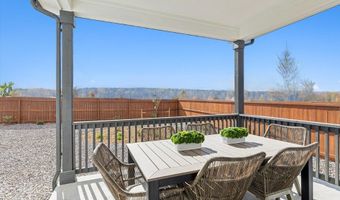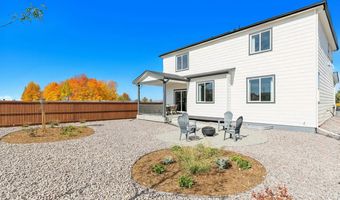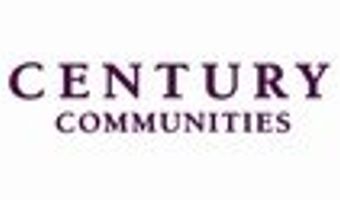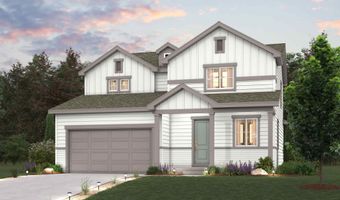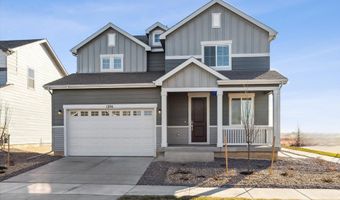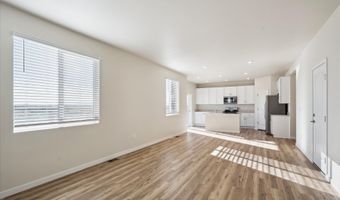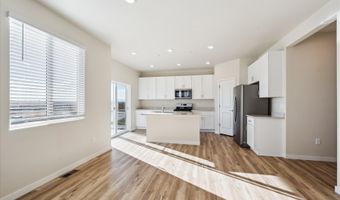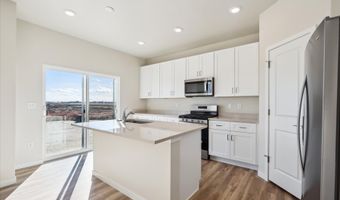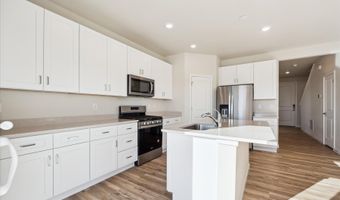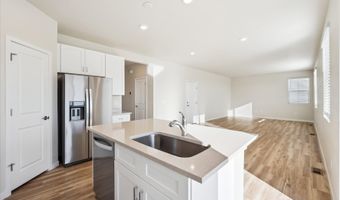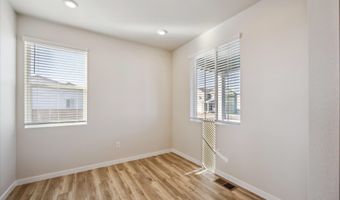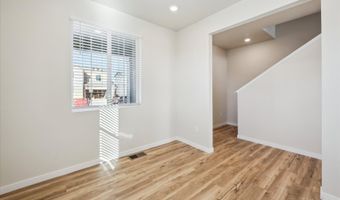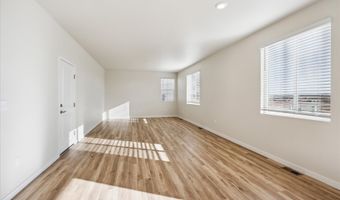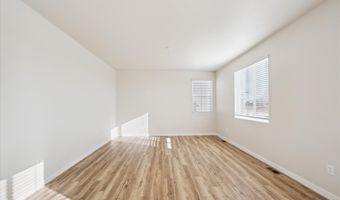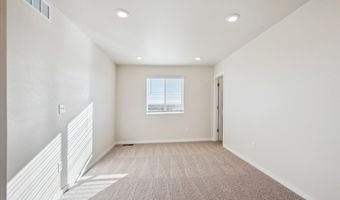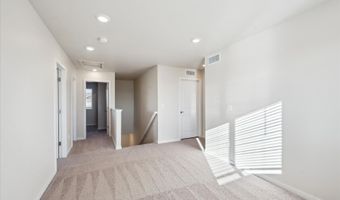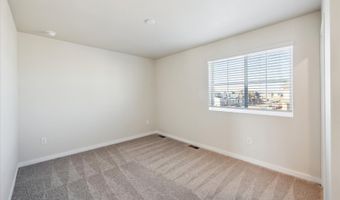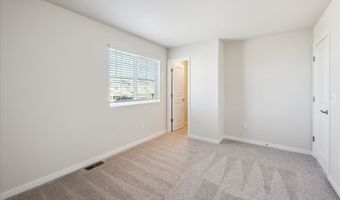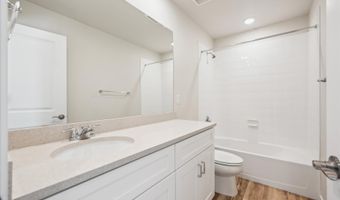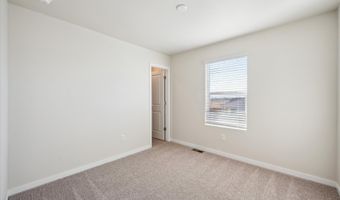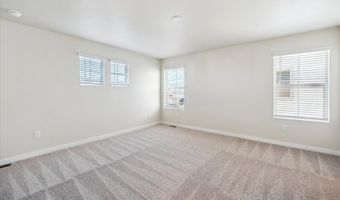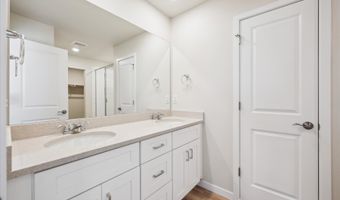1354 Bloom St Brighton, CO 80601
Snapshot
Description
The Ontario's backbone of the home directs your attention to the great room, the dining area, and the kitchen. Use the space for a full dining room table, and entertain guests near the kitchen island with easy access to the yard! Go past the powder room and study room and upstairs are the two spacious secondary bedrooms each with walk-in-closets. Across the floor the owner's suite owns a great balance of natural light. Inside features a larger linen closet and the largest walk-in-closet big enough for two people's belongings. A 2-bay garage and a basement with a crawlspace is standard. Options may include: 4 bedrooms / 2.5 baths / 2 floors / 2 bay garage 3 bay garage patio / covered patio 4 bedroom in lieu of loft upstairs Unfinished basement Prices, plans, and terms are effective on the date of publication and subject to change without notice. Square footage/dimensions shown is only an estimate and actual square footage/dimensions will differ. Buyer should rely on his or her own evaluation of usable area. Depictions of homes or other features are artist conceptions. Hardscape, landscape, and other items shown may be decorator suggestions that are not included in the purchase price and availability may vary. No view is promised. Views may also be altered by subsequent development, construction, and landscaping growth. 2024 Century Communities, Inc
More Details
Features
History
| Date | Event | Price | $/Sqft | Source |
|---|---|---|---|---|
| Price Changed | $561,860 +1.81% | $282 | Century Communities of Denver Metro | |
| Price Changed | $551,860 +0.91% | $277 | Century Communities of Denver Metro | |
| Price Changed | $546,860 +3.18% | $274 | Century Communities of Denver Metro | |
| Price Changed | $529,990 -2.05% | $266 | Century Communities of Denver Metro | |
| Listed For Sale | $541,070 | $271 | Century Communities of Denver Metro |
Nearby Schools
Middle School Vikan Middle School | 1.7 miles away | 06 - 08 | |
Elementary School Southeast Elementary School | 1.7 miles away | PK - 05 | |
High School Brighton High School | 1.8 miles away | 09 - 12 |
