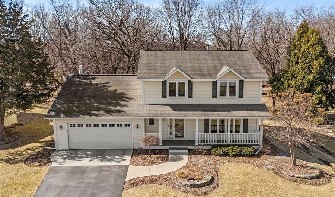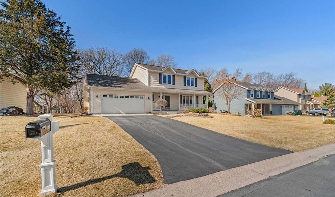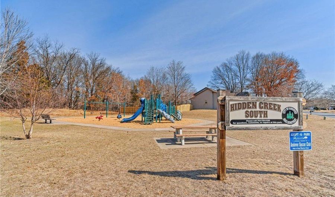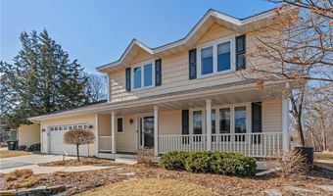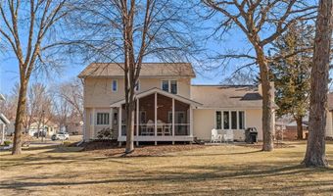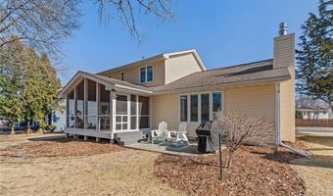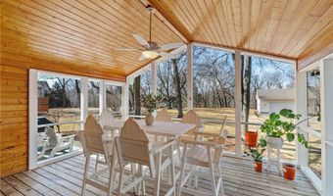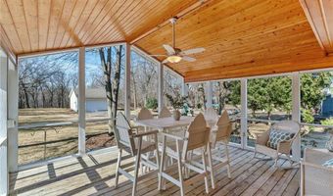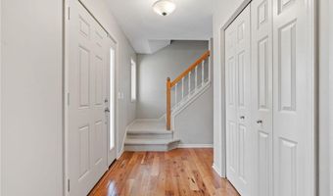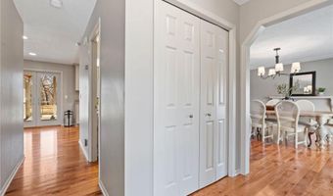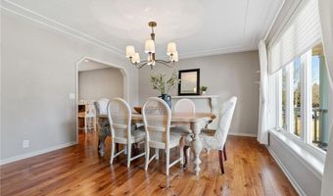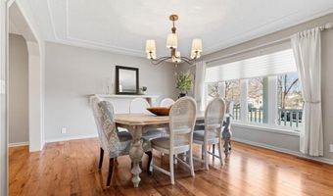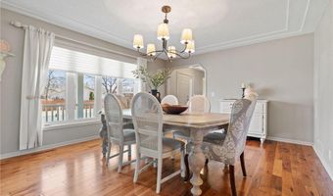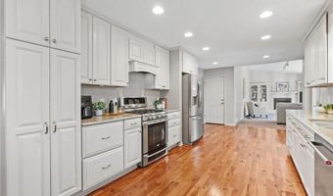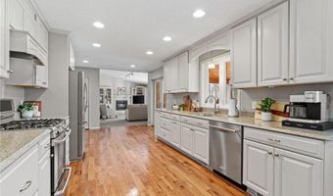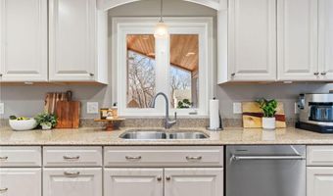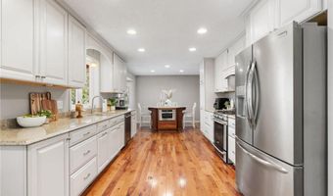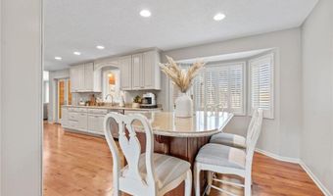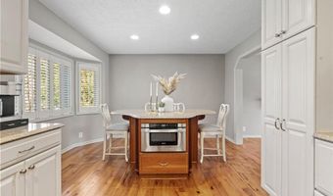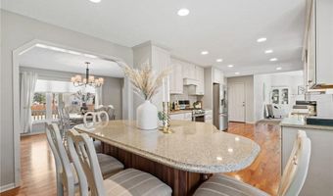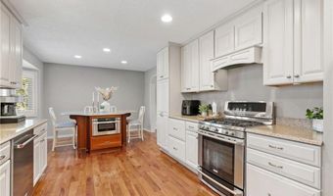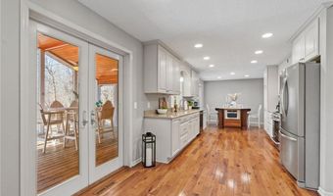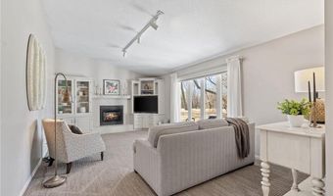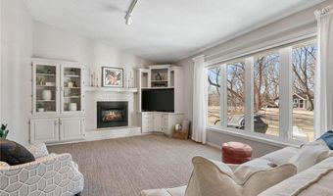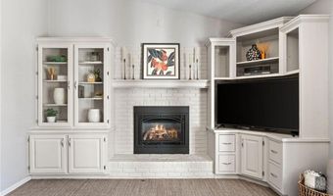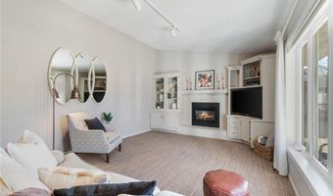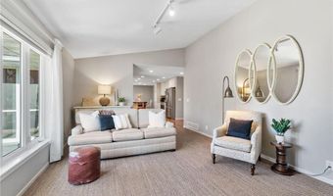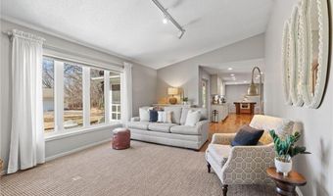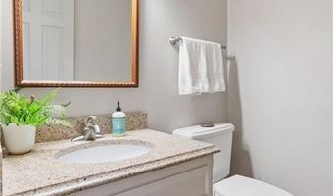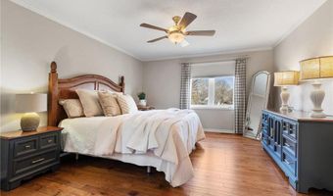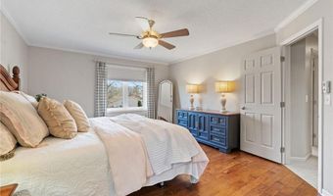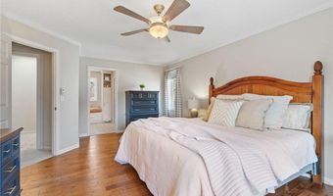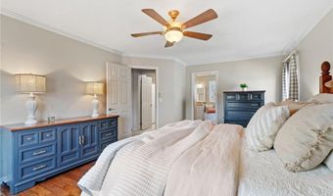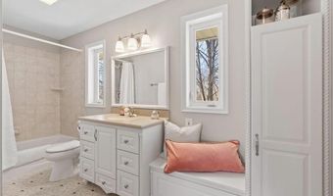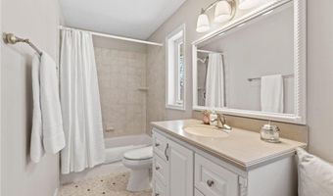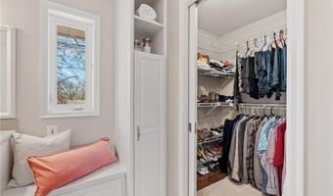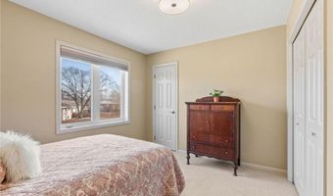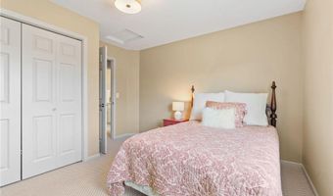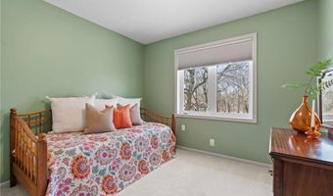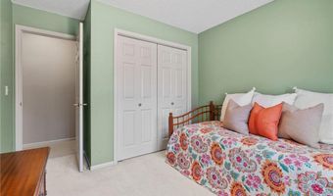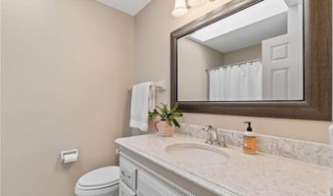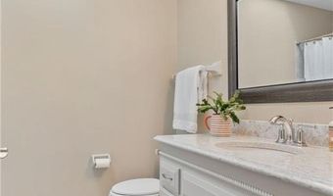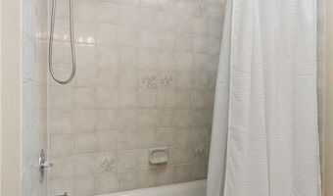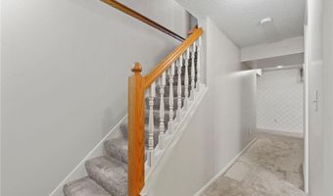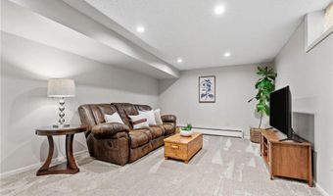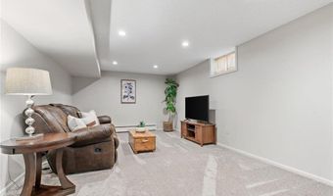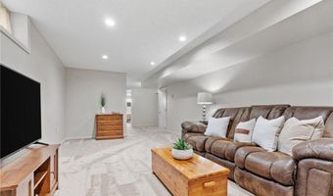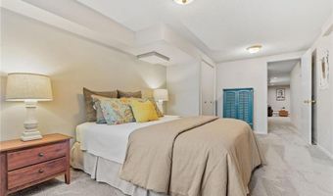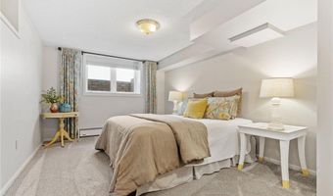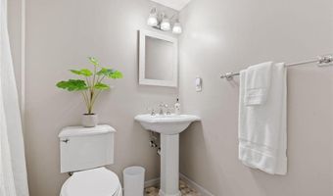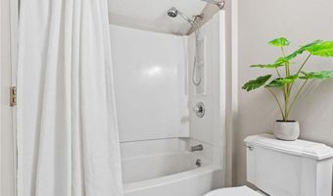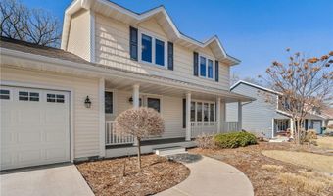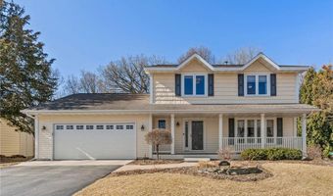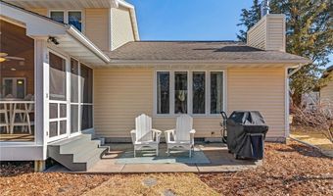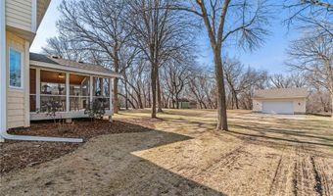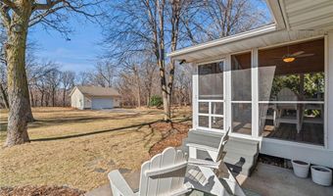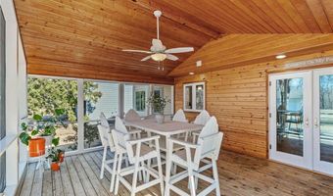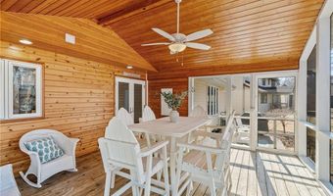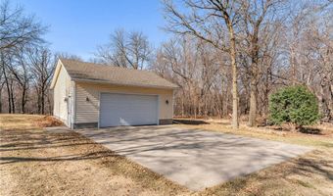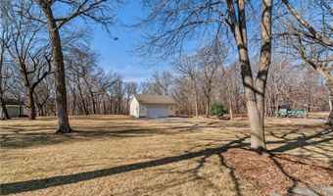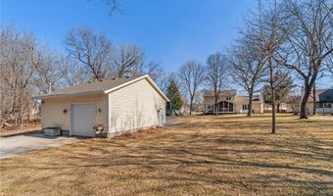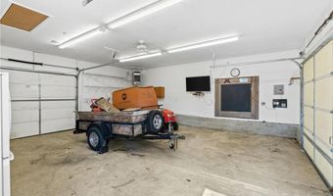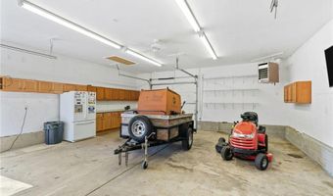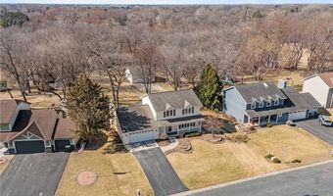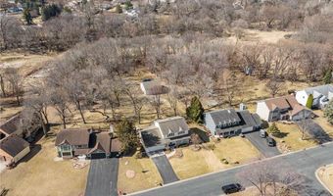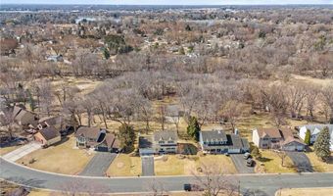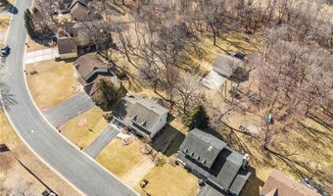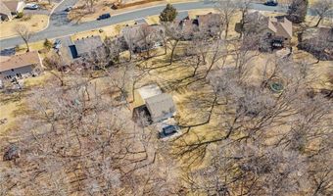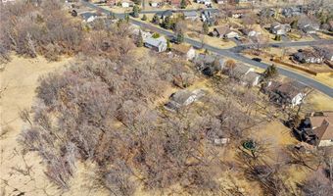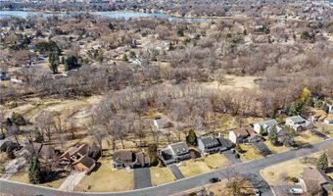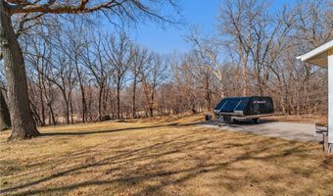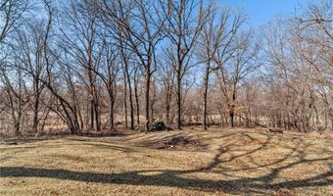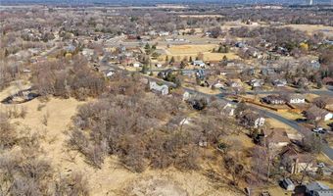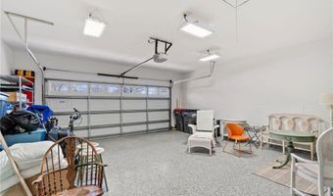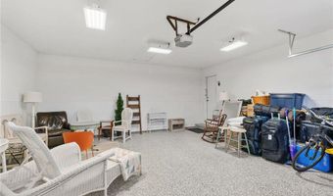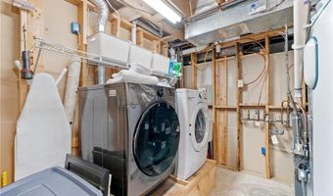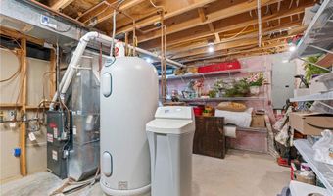13532 Hidden Creek Dr Andover, MN 55304
Snapshot
Description
Step into this immaculately cared for and inviting home, where warmth and charm greet you the moment you enter. The rich, solid hickory hardwood floors set the stage for a space that feels both elegant and welcoming. The dining room, illuminated by a stunning designer chandelier, offers the perfect ambiance for hosting memorable gatherings. The kitchen is the heart of the home and features an expansive island, quartz countertops, sleek stainless-steel appliances, and custom, flawlessly enameled cabinetry complete with convenient pull-out shelving. Become the ultimate chef and a baked-good extraordinaire with a gas cook top and electric oven.
Unwind in the cozy living room, where built-in shelving frames the gas fireplace, creating a striking focal point for the main level. With newer windows, a new coat of paint and updated carpeting throughout, and a new washer and dryer, this home offers peace of mind alongside its timeless beauty. Retreat upstairs to the serene north wing, where the fully remodeled owner's suite and spa-like bath provide a true sanctuary for relaxation. You will love how the upper level baths are adorned with quartz countertops and the quality of a cast iron tub. While the thoughtfully remodeled lower level offers a fresh and inviting space that feels a bit more private, making it perfect for both family time and overnight guests.
Additionally, the inviting 3-season porch extends your living space, allowing you to enjoy the outdoors while being protected from the elements. From this alluring porch, you'll gaze out over the enormous, breathtaking backyard that stretches all the way to the creek, offering the opportunity to embrace creekside living.
For those who love outdoor hobbies and adventure, this property will truly speak to you. The attached garage offers a clean space to tinker, with epoxy flooring and a fresh coat of paint, while the detached two-car garage is a dream for anyone who loves projects and values organization. It provides ample storage for all your recreational gear and toys, with large entrance doors on both the front and back for easy access. Don't miss the spacious patio behind the detached garage, perfect for outdoor entertaining or relaxing in privacy. Gather with loved ones around the cozy bonfire pit or challenge friends and family to a game of "HORSE" on your very own private outdoor sport court. This remarkable home offers an exceptional blend of comfort, style, and outdoor enjoyment—perfect for creating lasting memories.
An added bonus to this exceptional home is its prime location, just moments away from Bunker Hills Regional Park and Golf Club, as well as numerous parks, trails, and beautiful Crooked Lake. Convenient shopping options, including Target and grocery stores, are just a stone's throw away, ensuring you have everything you need right at your fingertips.
More Details
Features
History
| Date | Event | Price | $/Sqft | Source |
|---|---|---|---|---|
| Price Changed | $525,000 -8.7% | $185 | eXp Realty | |
| Listed For Sale | $575,000 | $202 | eXp Realty |
Taxes
| Year | Annual Amount | Description |
|---|---|---|
| 2025 | $4,613 |
Nearby Schools
High School Bridges | 1.2 miles away | 12 - 12 | |
Senior High School Andover Senior High | 1.7 miles away | 09 - 12 | |
Elementary School Andover Elementary | 2.1 miles away | KG - 05 |
