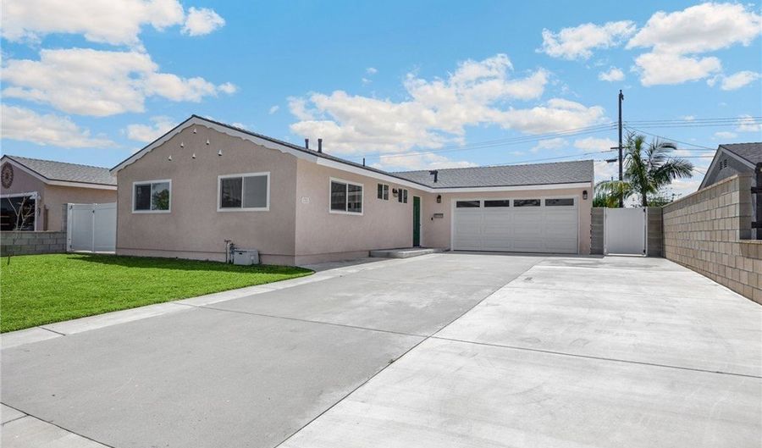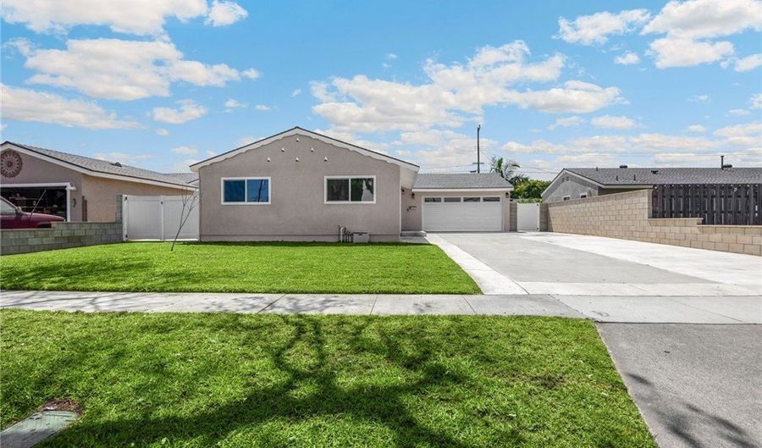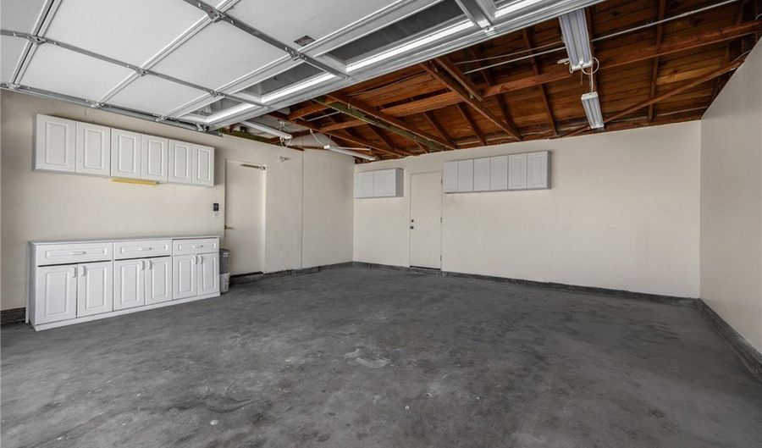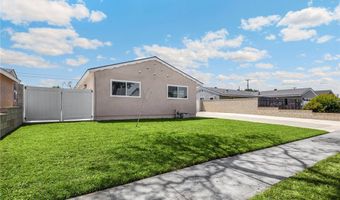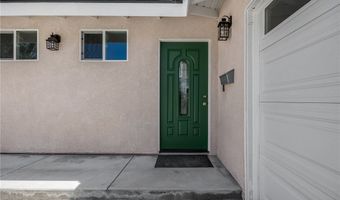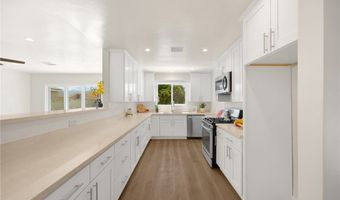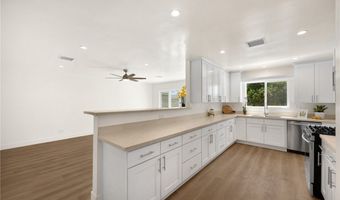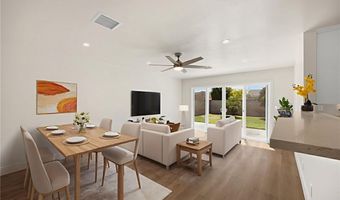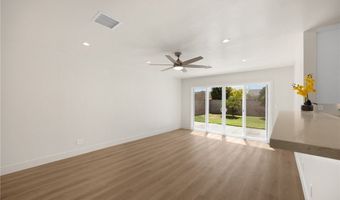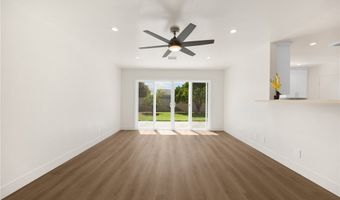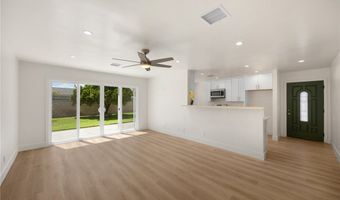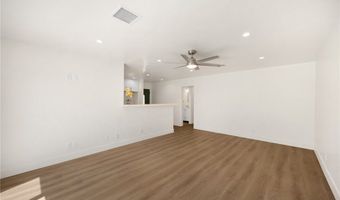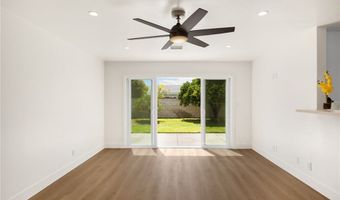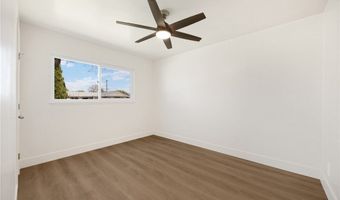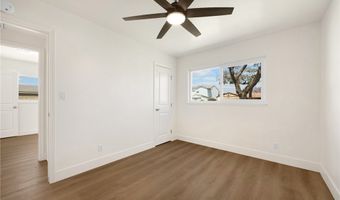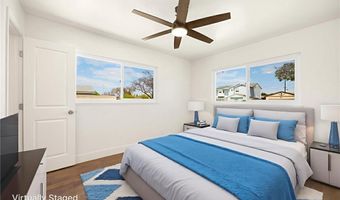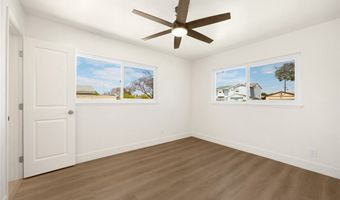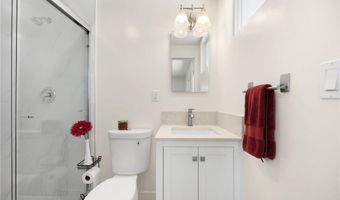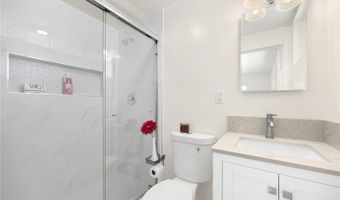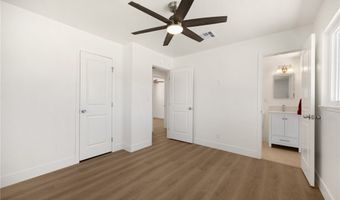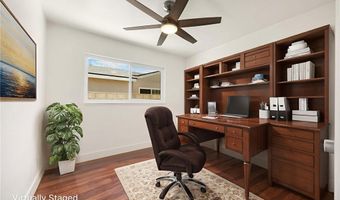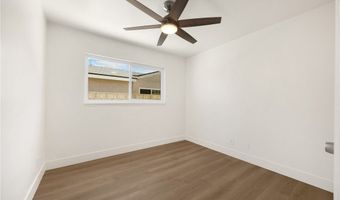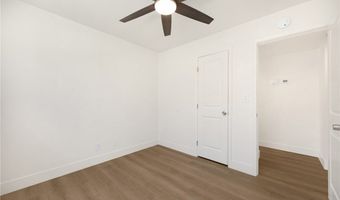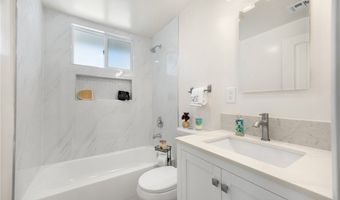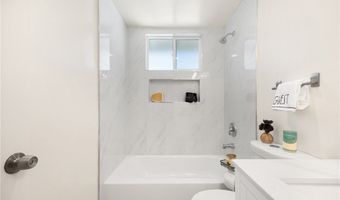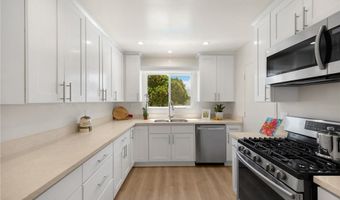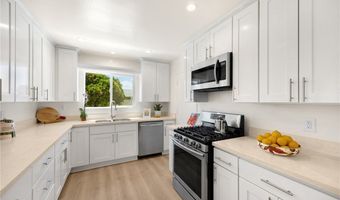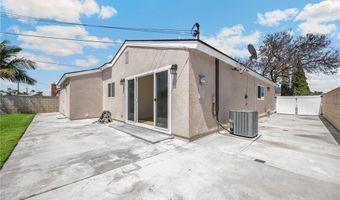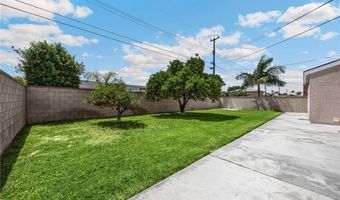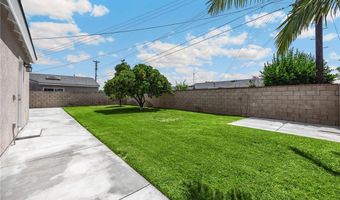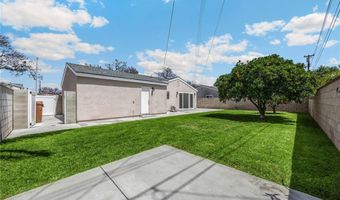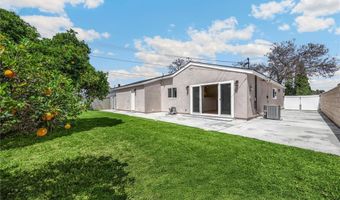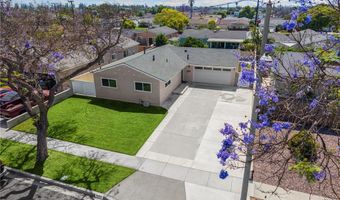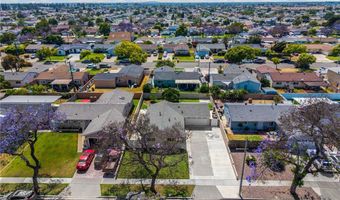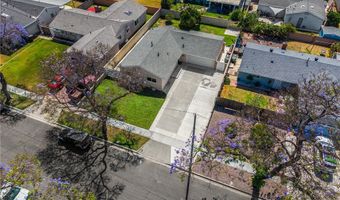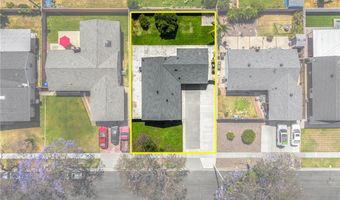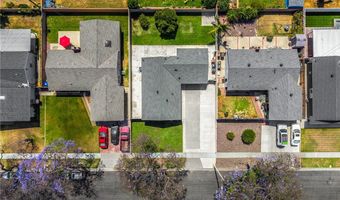1353 S Latona St Anaheim, CA 92804
Snapshot
Description
Fall In Love with this absolute stunner, Beautifully Upgraded Single Story Ranch Style Home with 3 Bedrooms, 2 Bathrooms, and Open Floor Plan. This Turnkey Beauty is Located in a Wonderful Neighborhood on a Quiet, Interior, Tree-Lined Street. with Gorgeous Curb Appeal that Includes a Lush Manicured Landscaping, Newer (about 50 Foot Long and about 23 Foot wide) Driveway that Can accommodate an RV or Boat parking. The generous side yard provides many options for expansion or outdoor entertaining. Newer Garage Door equipped with myQ LiftMaster Garage Door Opener that works in tandem with its App via WiFi. The home has been completely updated. The Kitchen Remodel is a Chef’s Dream Featuring Granite Countertops, Abundant Custom Shaker Soft-Closing Cabinetry, Double Sinks, New Garbage Disposal, and Stainless Appliances, Including Gas Range, Microwave, and Dishwasher. The home also comes with Scraped Ceiling and New Recessed Lights, New bathroom fans. All windows have been updated tr Dual Paned Windows, New Sliding Door, New Luxurious Life Proof Vinyl Flooring throughout the house, Central A/C, Over 5 Inch High Baseboards, New Raised Panel Interior Doors, and New Remote Controlled Ceiling Fans in all 3 Bedrooms, and Living Room. New Exterior Lights, Newer Stucco. The Sliding Door Opens to a Huge Backyard that Exudes Tranquility with a mature Orange and Lemon trees. The Backyard has complete Privacy with Block Wall Fencing. It is perfect for Entertaining family and friends or adding an ADU. Both Bathrooms have been Beautifully Updated. The Primary En-Suite Bathroom has a Walk-In Shower and a New White Vanity with Quartz Countertop, Tile Flooring, Huge Shampoo Niche, Large size Tiles, New water-saving Toilet, New Custom Shower Door, and All New Fixtures. The Full Bathroom Features a Tub/Shower Combo with Floor-to-Ceiling Large Tile Walls and Huge Shampoo Niche, New White Vanity with Quartz Countertop, New water saving Toilet and all New fixtures. Both Bathrooms have updated plumbing. There is Direct Access to the 2-Car Garage where the Washer and Dryer Hookup is located. The Garage Has Built-In Storage Cabinets and a Workbench. This Home is Located in the Anaheim Union High School District which includes The High-Ranking Oxford Academy. The home is also Close to Shopping Centers, Restaurants, Local Parks and Theme Parks such as Disneyland and Knott’s Berry Farm, as well as Easy Freeway Access. This Home is a "MUST-SEE!"
More Details
Features
History
| Date | Event | Price | $/Sqft | Source |
|---|---|---|---|---|
| Listed For Sale | $899,999 | $872 | T.N.G. Real Estate Consultants |
Nearby Schools
Elementary School Cerritos Elementary | 0.2 miles away | KG - 06 | |
Elementary School Hansen Elementary | 0.3 miles away | KG - 06 | |
Junior High School Orangeview Junior High | 0.9 miles away | 07 - 08 |
