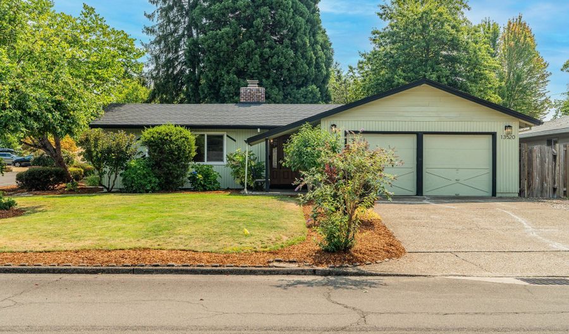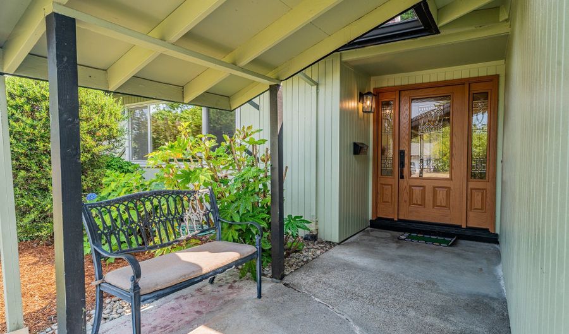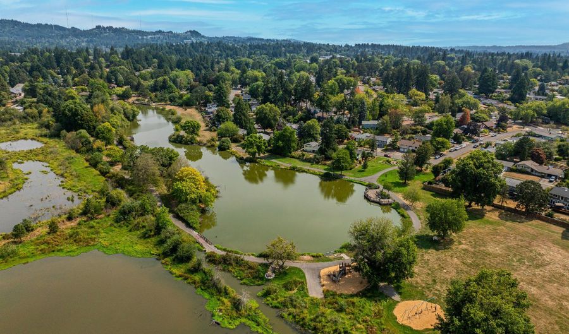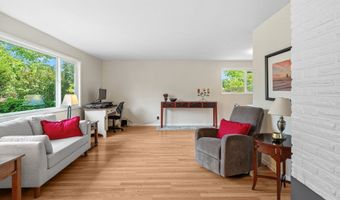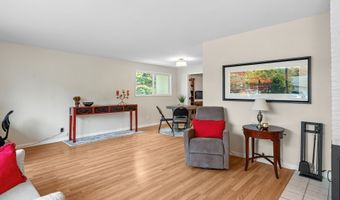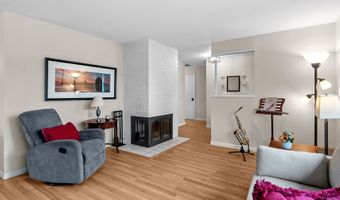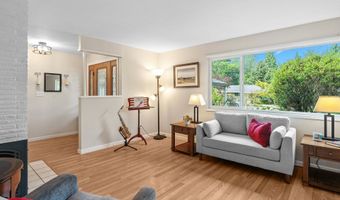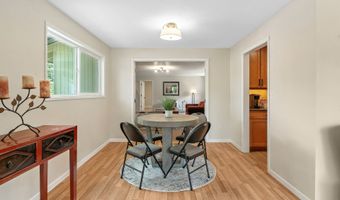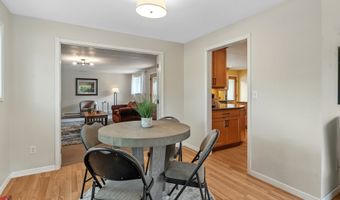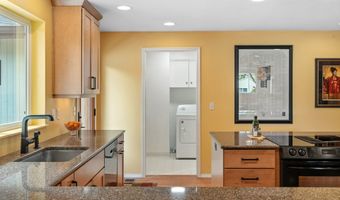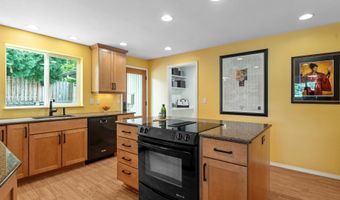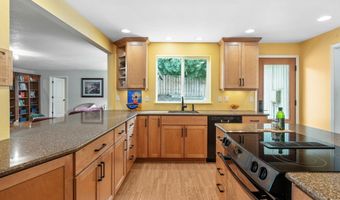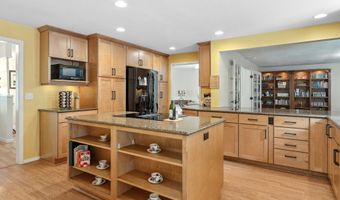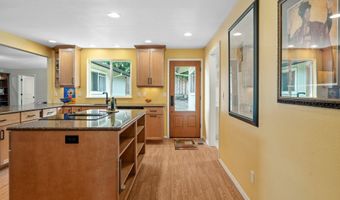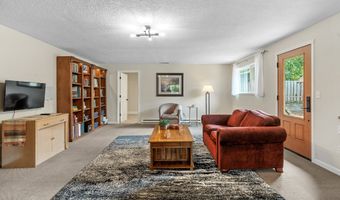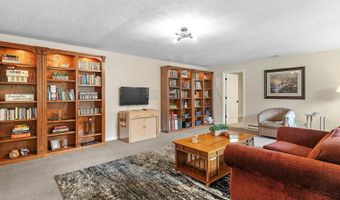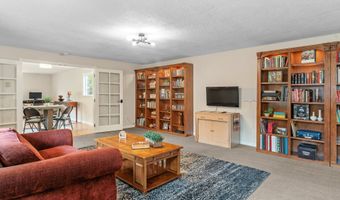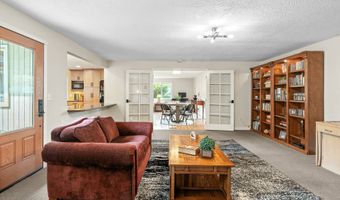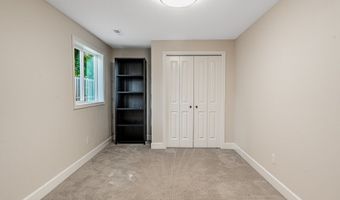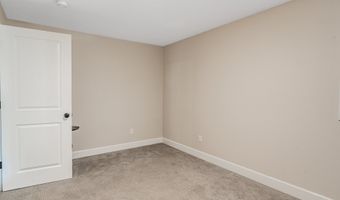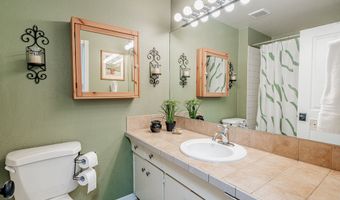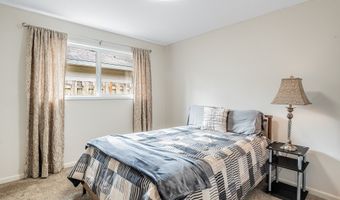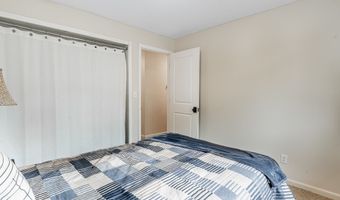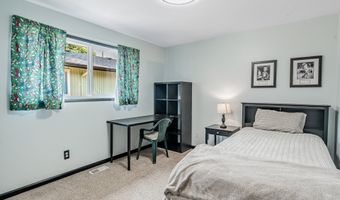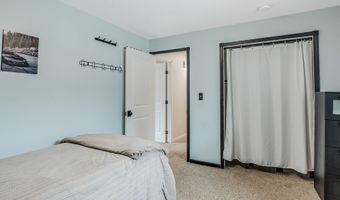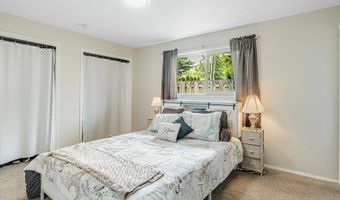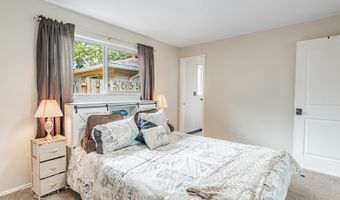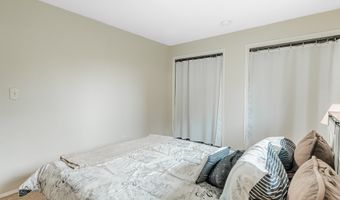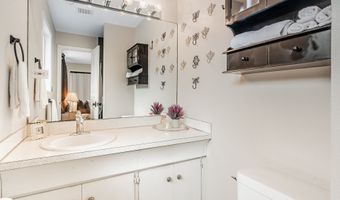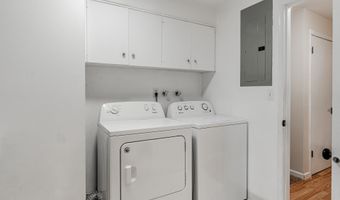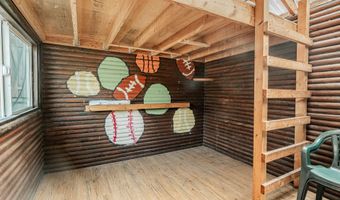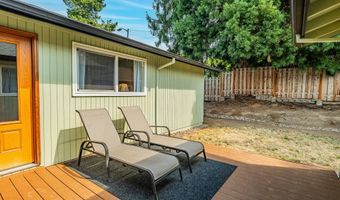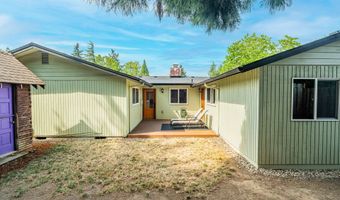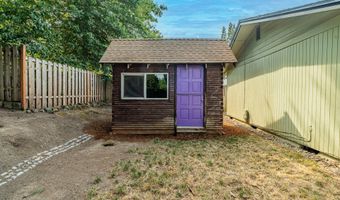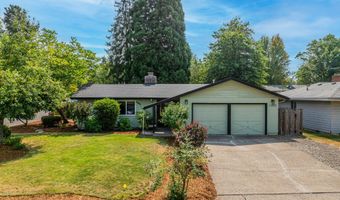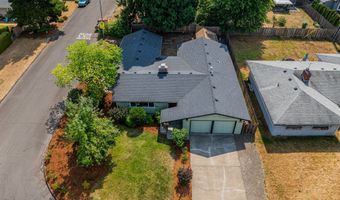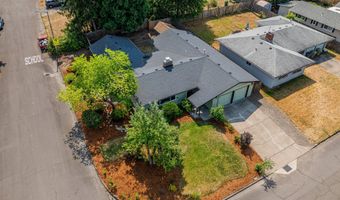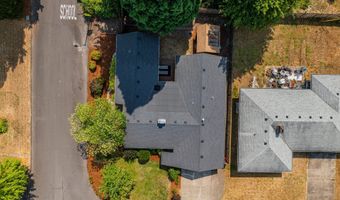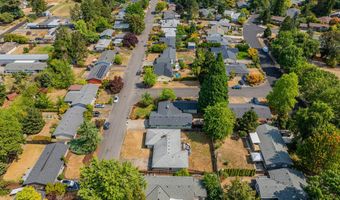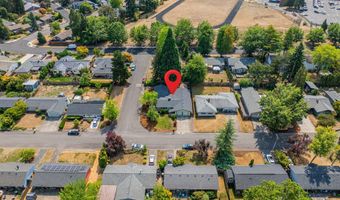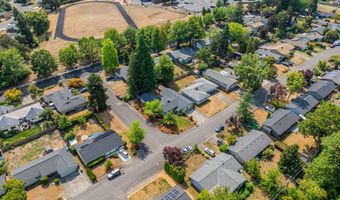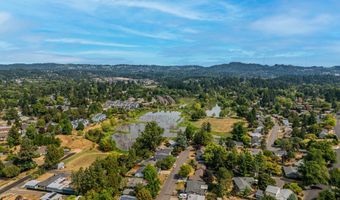13520 SW DEVONSHIRE Dr Beaverton, OR 97005
Snapshot
Description
This one-level ranch in Beaverton offers four bedrooms, two bathrooms, and a functional layout designed for comfort and flexibility. The living room off the entry features a cozy fireplace, while the kitchen provides ample cabinet space, an island, and a convenient pass-through to the spacious family room. A dining area sits just off the kitchen, perfect for everyday meals or entertaining. The large family room opens to a back deck overlooking the fully fenced yard, complete with a storage shed that's been set up as a kids’ fort/playhouse. Three bedrooms are located on one side of the home, including the primary suite with an en suite bath, while a fourth bedroom off the family room is ideal for a home office or guest quarters. Additional features include a covered front entry, two-car attached garage, and a laundry room off the kitchen. With its practical layout and inviting spaces, this home is perfect for modern living in a great Beaverton location.
Open House Showings
| Start Time | End Time | Appointment Required? |
|---|---|---|
| No |
More Details
Features
History
| Date | Event | Price | $/Sqft | Source |
|---|---|---|---|---|
| Listed For Sale | $650,000 | $319 | Opt |
Taxes
| Year | Annual Amount | Description |
|---|---|---|
| $5,531 |
Nearby Schools
Elementary School Barnes Elementary School | 0.3 miles away | KG - 05 | |
Middle School Meadow Park Middle School | 0.5 miles away | 06 - 08 | |
High School Beaverton High School | 1.6 miles away | 09 - 12 |
