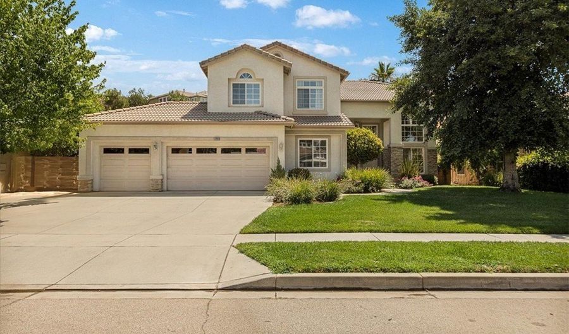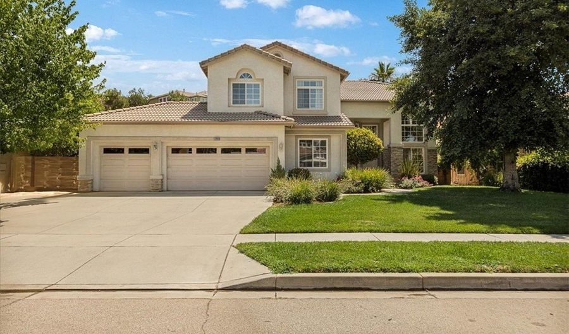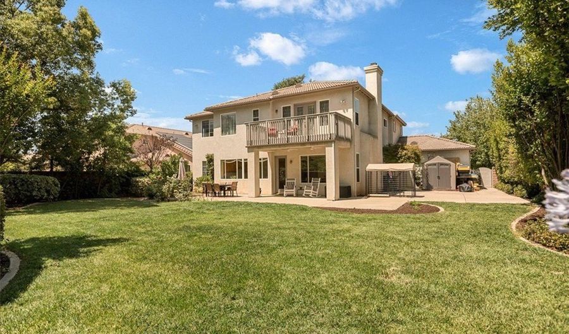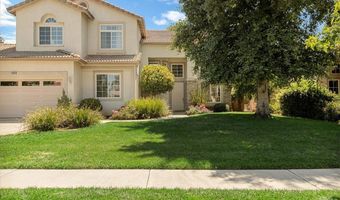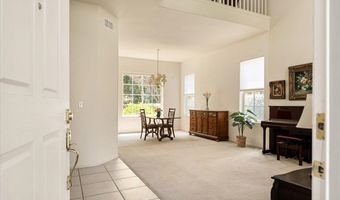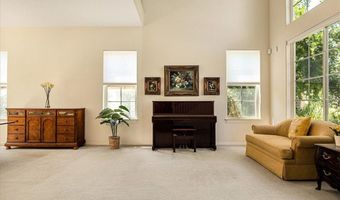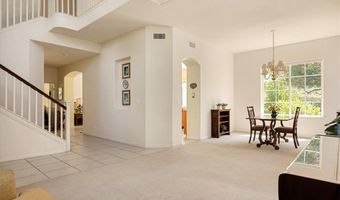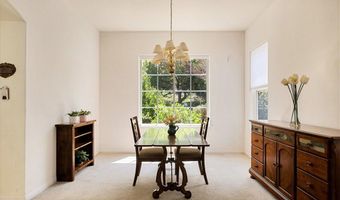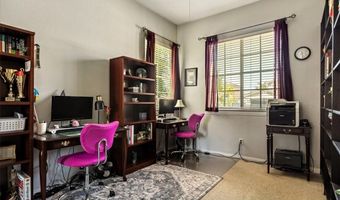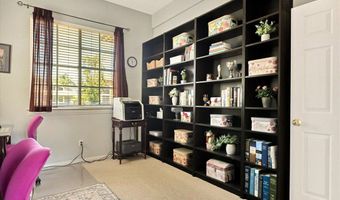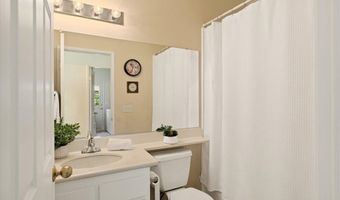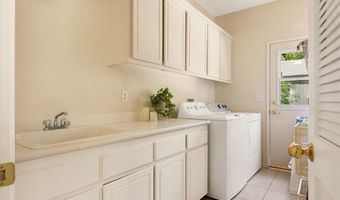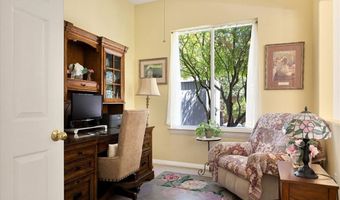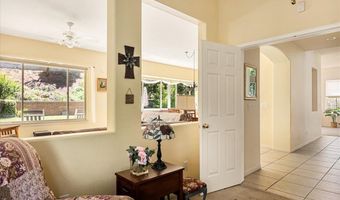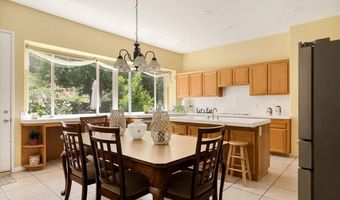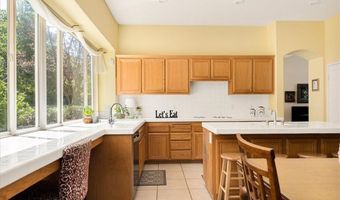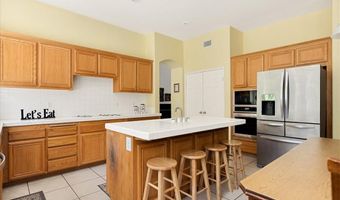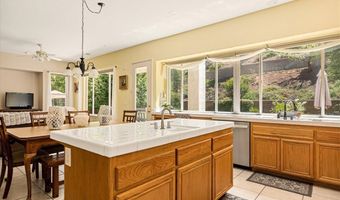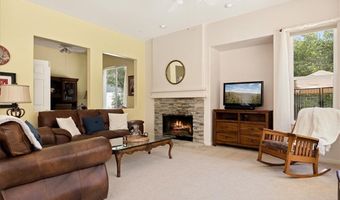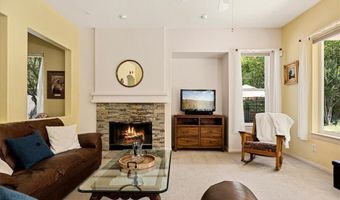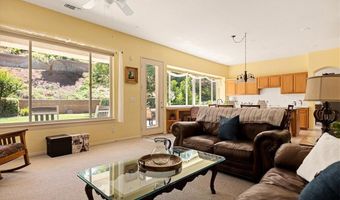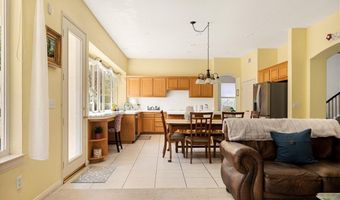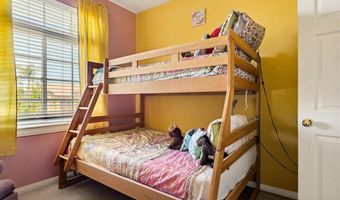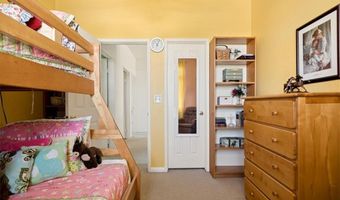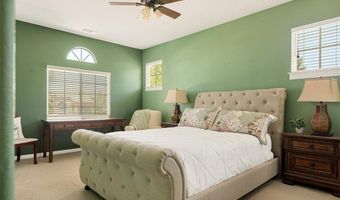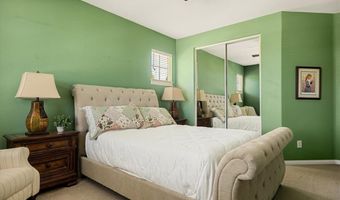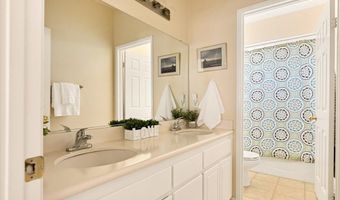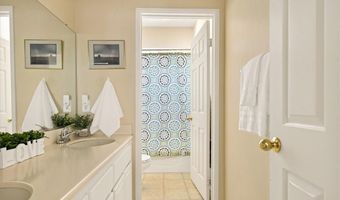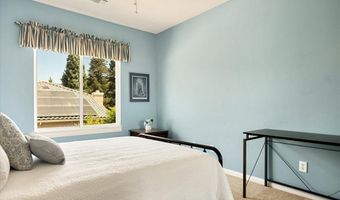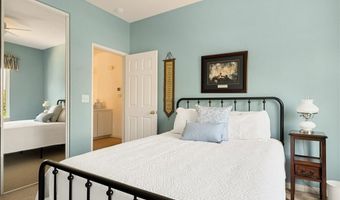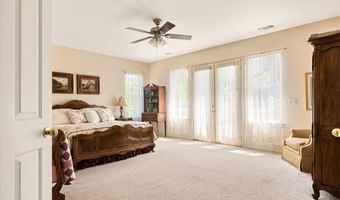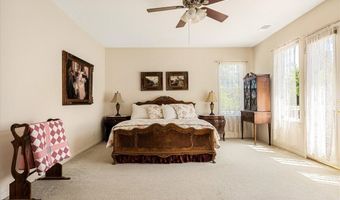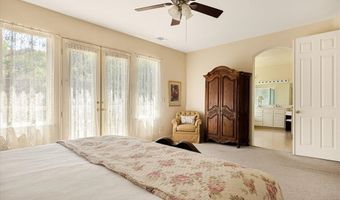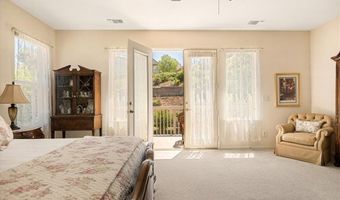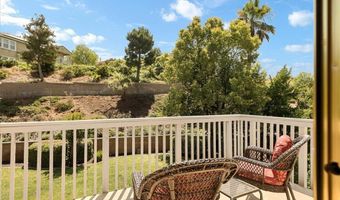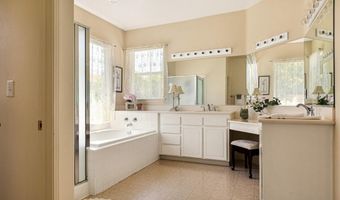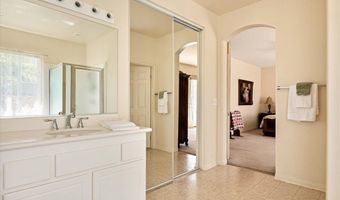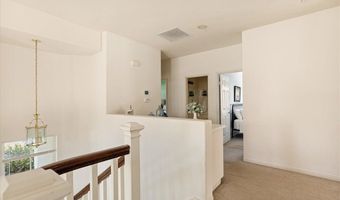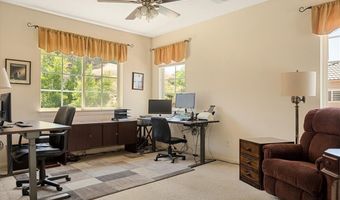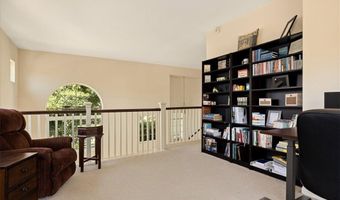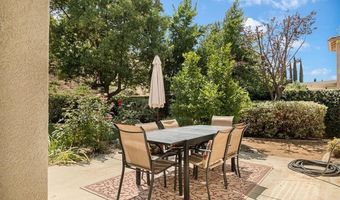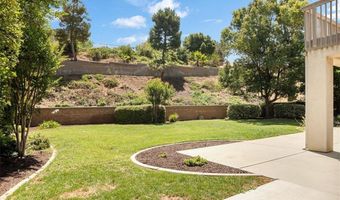13503 Mesa Crest Dr Yucaipa, CA 92399
Snapshot
Description
Welcome to this stunning 6 bedroom, 3 bathroom home nestled in the prestigious and tranquil neighborhood of Whisper Ranch. This exceptional property boasts a spacious open floor plan with soaring vaulted ceilings, large picture windows that flood the home with natural light, and both formal living and dining rooms perfect for entertaining. The heart of the home is the expansive kitchen, complete with a center island featuring a prep sink, endless countertop space, ample cabinetry, and all included appliances. The kitchen seamlessly opens to the inviting family room, highlighted by a cozy fireplace and bright, airy windows. A versatile office/bonus room is conveniently located just off the family room, along with an oversized laundry room equipped with a utility sink and extra cabinetry. A private guest bedroom is also situated on the main floor.
Upstairs, you'll find a spacious loft that can be adapted to suit your lifestyle needs whether as a media room, game space, or additional living area. The generously sized master suite offers a true retreat, complete with a luxurious en suite bathroom featuring dual vanities, a walk in shower, a separate soaking tub, and a large walk in closet. Step out onto your private balcony from the master for serene morning coffee or quiet evenings under the stars. Three additional upstairs guest bedrooms provide ample space for family and visitors alike.
Outside, the backyard is a peaceful oasis with endless possibilities room for a pool, play area, or your dream outdoor retreat. A spacious three car garage adds convenience with plenty of storage and parking space. This exceptional home has never been on the market don’t miss your chance to make it yours today!
More Details
Features
History
| Date | Event | Price | $/Sqft | Source |
|---|---|---|---|---|
| Listed For Sale | $859,900 | $285 | EXP REALTY OF SOUTHERN CA. INC |
Nearby Schools
Elementary School Wildwood Elementary | 0.5 miles away | KG - 06 | |
Middle School Canyon Middle | 0.5 miles away | 07 - 08 | |
High School Green Valley High | 0.7 miles away | 09 - 12 |
