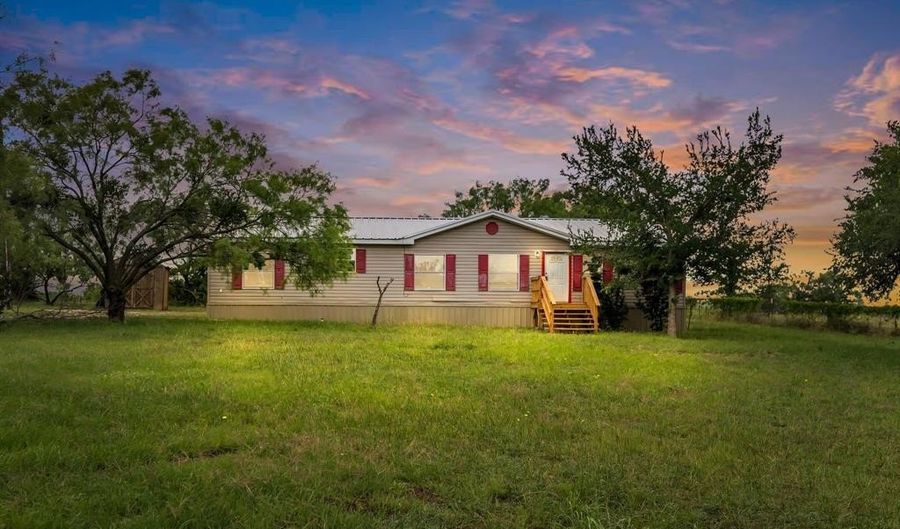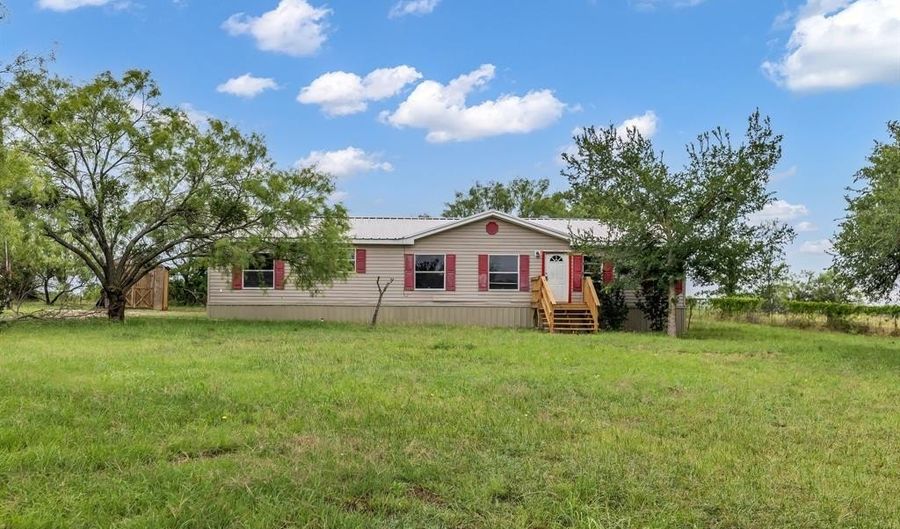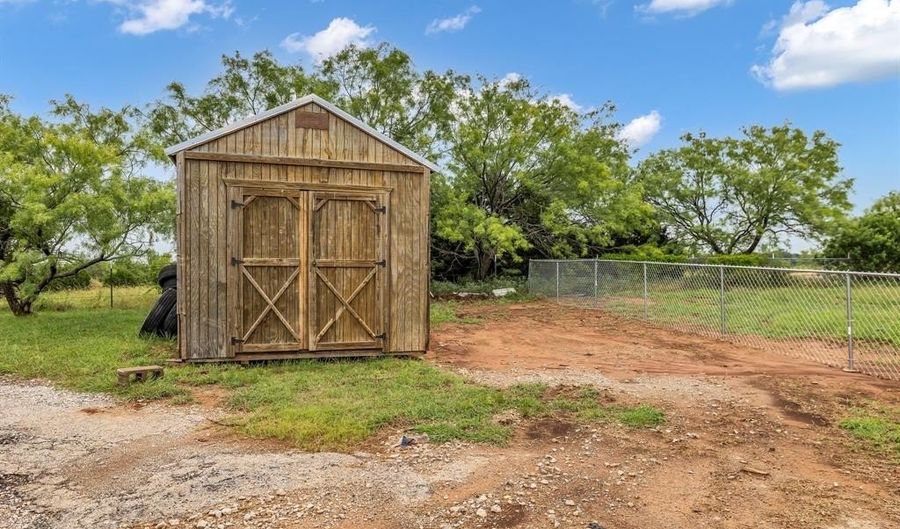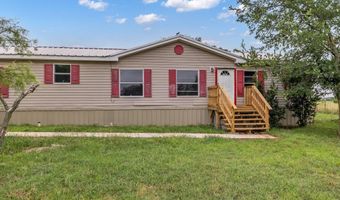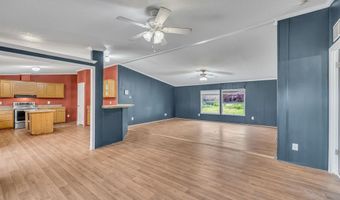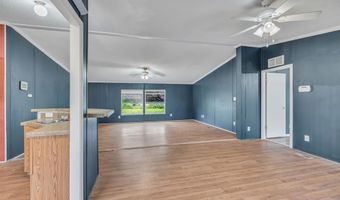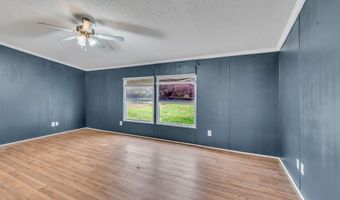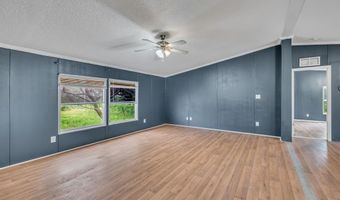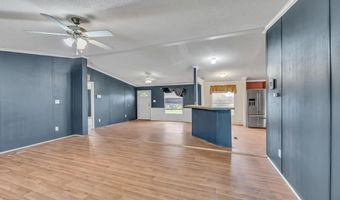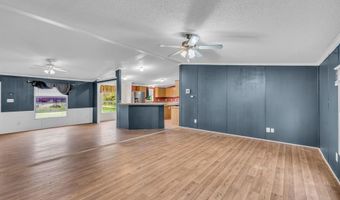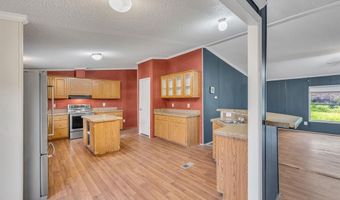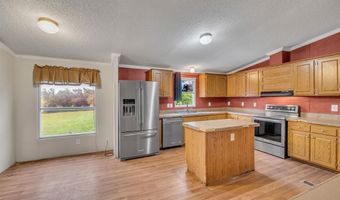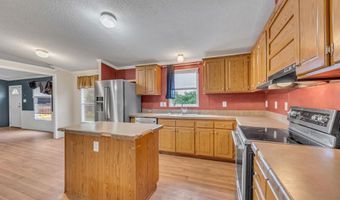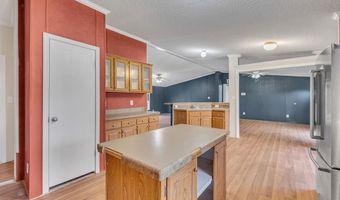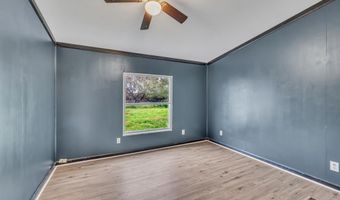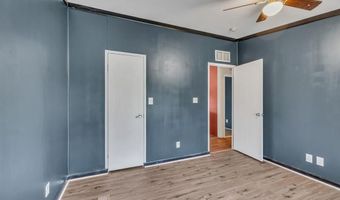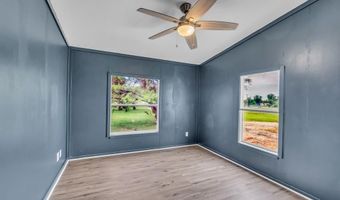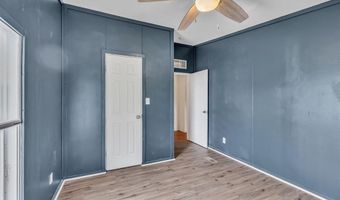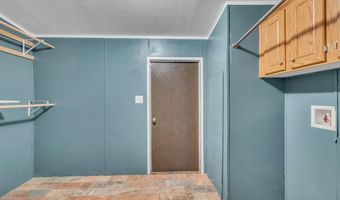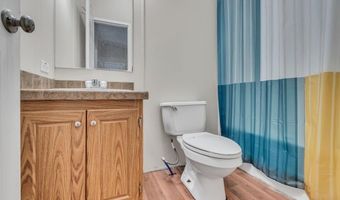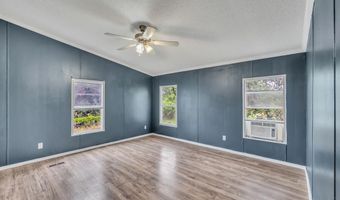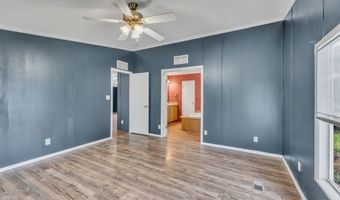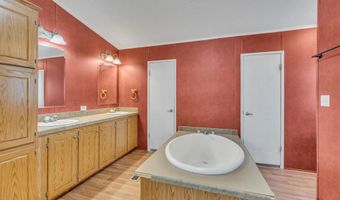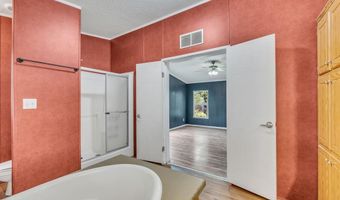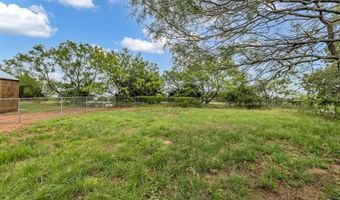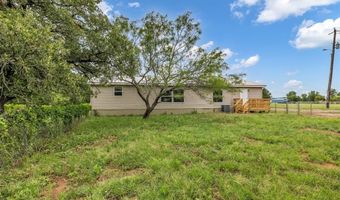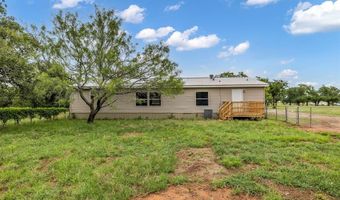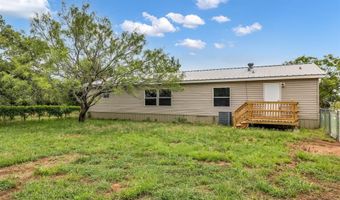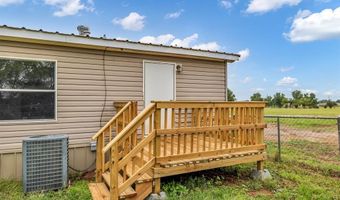1350 Stephens Rd Millsap, TX 76066
Snapshot
Description
Welcome to this 3-bedroom, 2-bathroom home nestled on a spacious 1-acre lot. From the moment you step inside, you’ll appreciate the seamless flow of the open-concept living, dining, and kitchen area—perfect for entertaining or simply enjoying the airy, light-filled space.
The kitchen has all brand new appliances and ample counter space, while the generously sized living room invites relaxation and connection. The primary suite offers a true retreat, featuring a luxurious garden tub in the en-suite bathroom, ideal for unwinding at the end of the day.
Step outside to enjoy the expansive front and back yards—plenty of room for outdoor living, gardening, or play. Additional outdoor storage is perfect for tools, hobbies, or extra space.
Combining comfort, functionality, and room to roam, this home is a rare find that offers the tranquility of country living with close proximity to shopping and restaurants you’ll love. Don’t miss your chance to make it yours!
More Details
Features
History
| Date | Event | Price | $/Sqft | Source |
|---|---|---|---|---|
| Listed For Sale | $239,000 | $133 | Gingrich Group, LLC |
