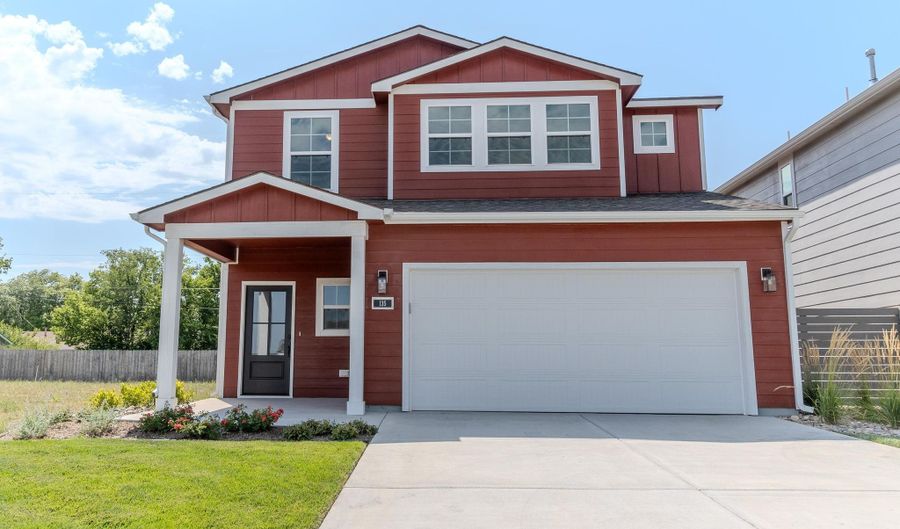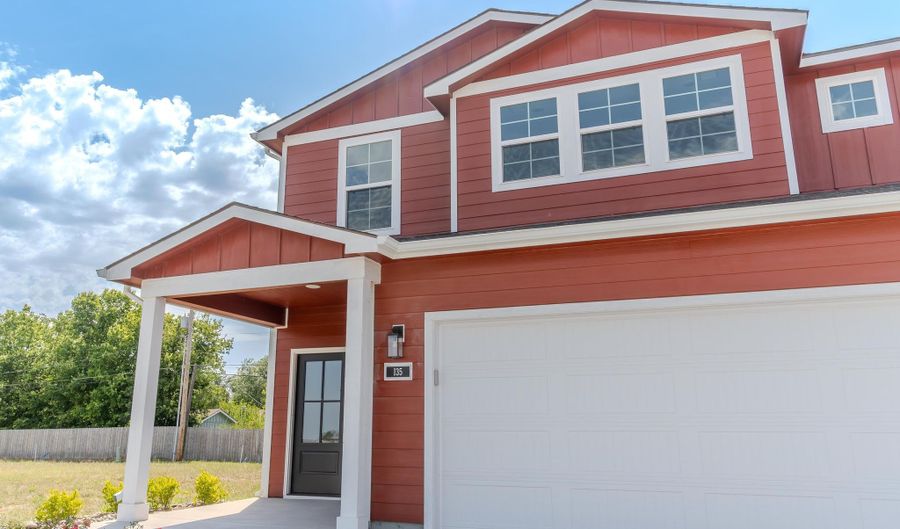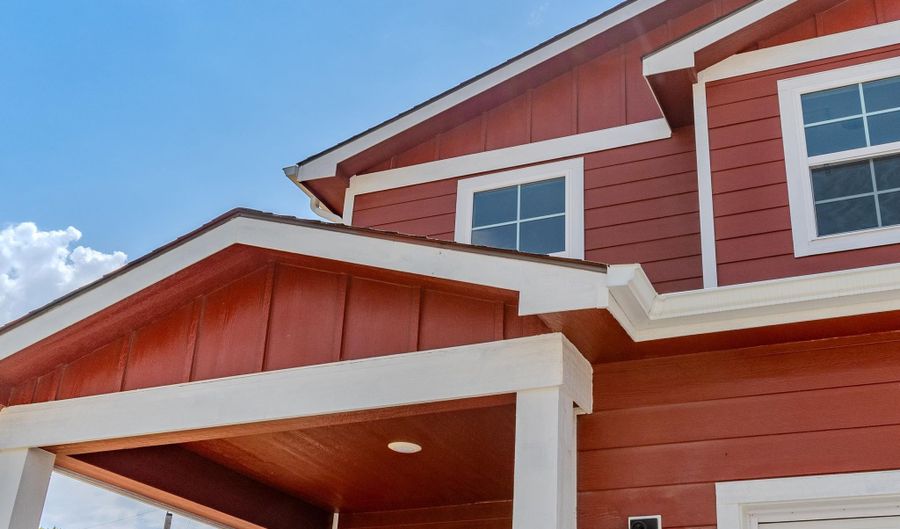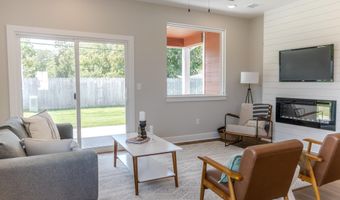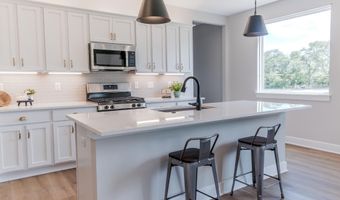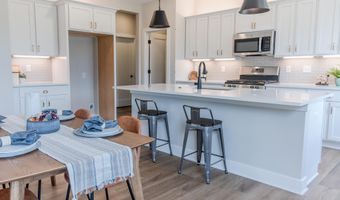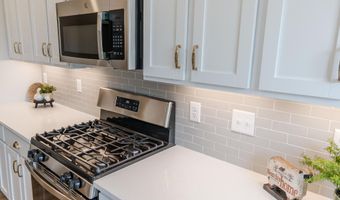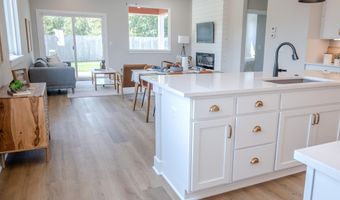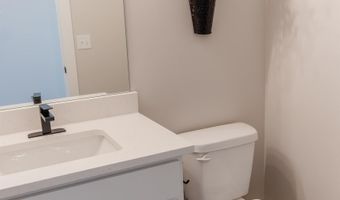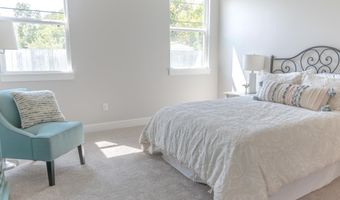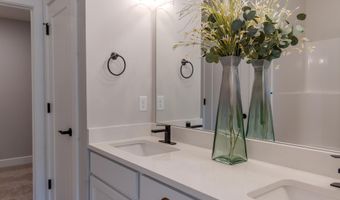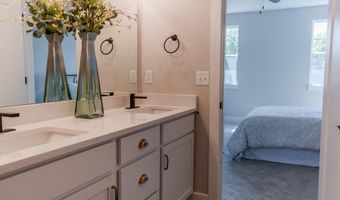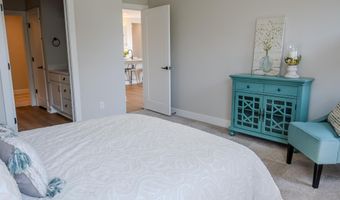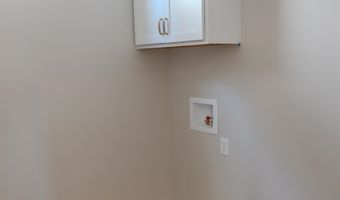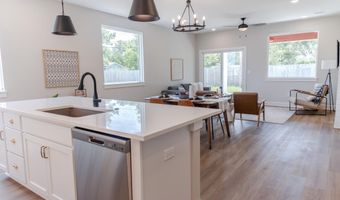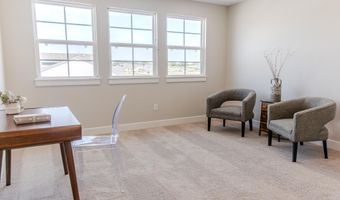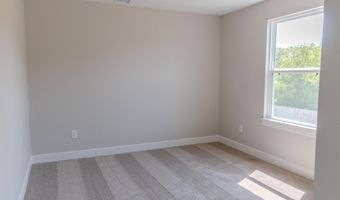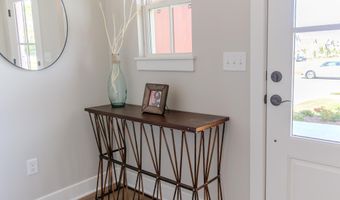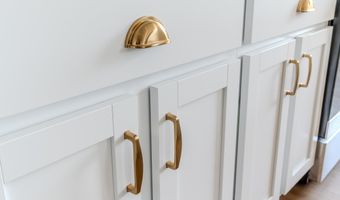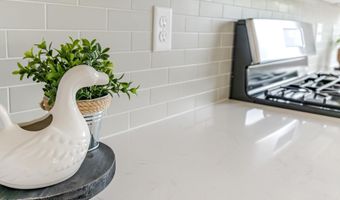135 S Sunset Dr Andover, KS 67002
Snapshot
Description
Choose the convenience of a private self-guided tour to explore the unique features and charm of four model homes, tailored to your schedule and preferences! Welcome to Heritage Commons, the epitome of low-maintenance, family-centric living in Andover, nestled within the premier master-planned mixed-use development, The Heritage. This vibrant community offers a harmonious blend of walking paths, parks, retail destinations, dining options, and upscale residences. Explore the exclusive Ironwood plan by Perfection Builders in the heart of Heritage Commons, a 4-bedroom, 2.5-bath home meticulously designed to optimize natural light and storage space. Enter this new home to discover an impressive oversized island in the kitchen, a walk-in pantry, a convenient guest half bath, a designated dining area, and a stylish electric fireplace with floor-to-ceiling shiplap detail. Upstairs, three bedrooms and a spacious bonus family room provide versatile living spaces. Unwind in the luxurious master suite with a well-appointed bathroom/closet combo featuring dual sinks, a shower, a water closet, and extra storage. The main-level laundry room, seamlessly connected to the garage, adds convenience. Ample parking in the driveway enhances the welcoming atmosphere for guests and family. The community's HOA amenities feature a clubhouse with entertainment spaces, a heated saltwater pool, a 24-hour fitness center, landscaping and irrigation services, and snow removal. Don't miss the chance to claim this exceptional home as your own! Visit the sales office open daily from 1-5 (closed Fridays). Please note that general taxes, special assessments, HOA fees, room sizes, and lot sizes are estimated. All school information is considered accurate but not guaranteed.
More Details
Features
History
| Date | Event | Price | $/Sqft | Source |
|---|---|---|---|---|
| Price Changed | $359,000 -4.03% | $170 | Preferred Properties | |
| Price Changed | $374,087 +0.22% | $177 | Preferred Properties | |
| Listed For Sale | $373,282 | $177 | Preferred Properties |
Expenses
| Category | Value | Frequency |
|---|---|---|
| Home Owner Assessments Fee | $1,920 |
Taxes
| Year | Annual Amount | Description |
|---|---|---|
| 2023 | $6,570 |
Nearby Schools
Elementary School Sunflower Elementary School | 0.5 miles away | PK - 05 | |
High School Andover Central High School | 0.6 miles away | 09 - 12 | |
Middle School Andover Central Middle School | 0.7 miles away | 06 - 08 |
