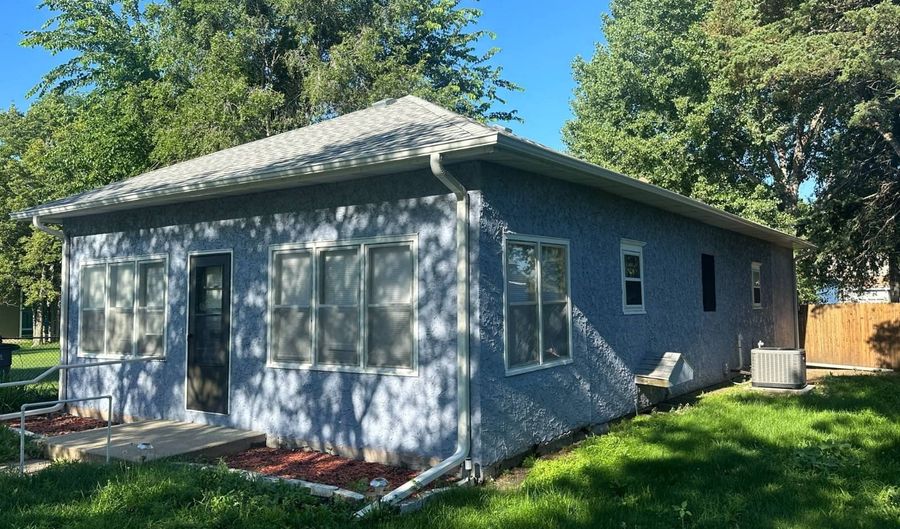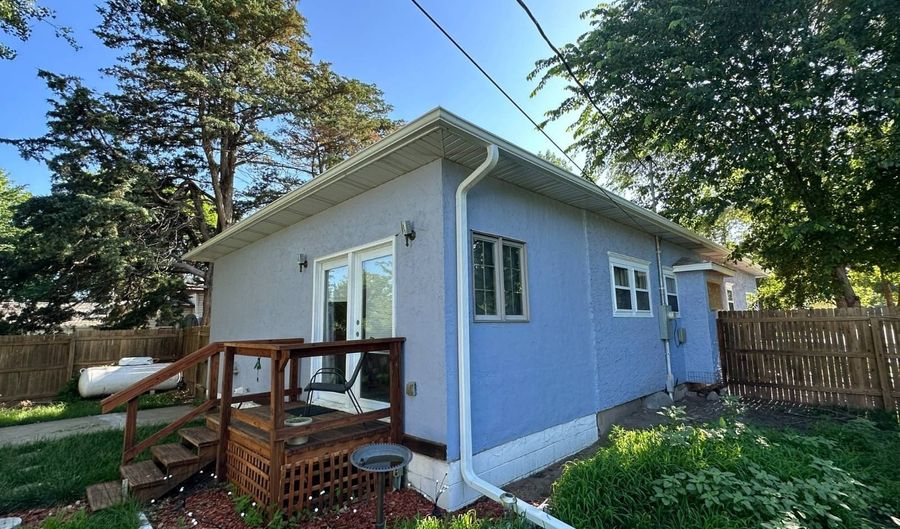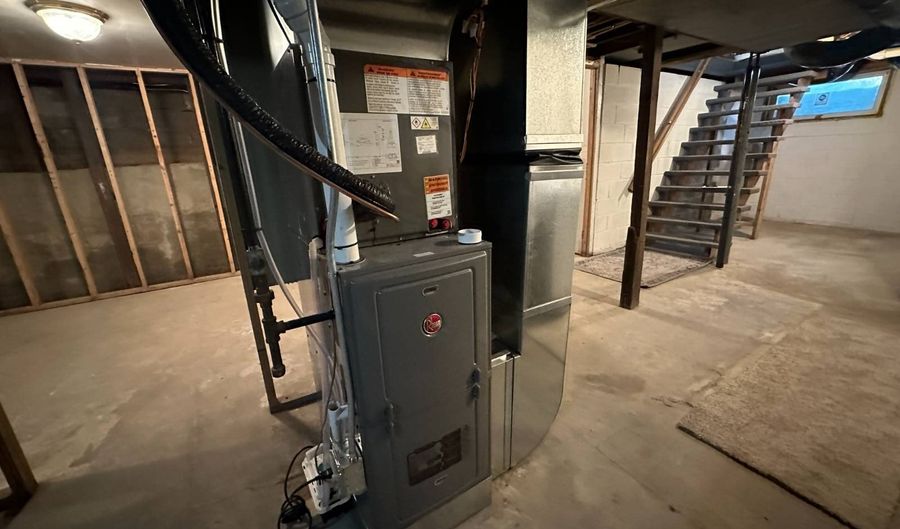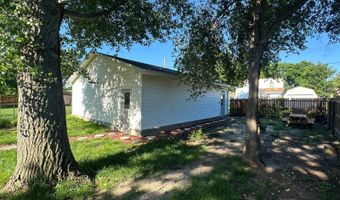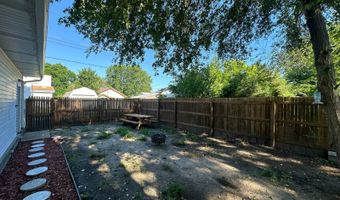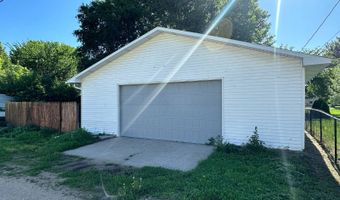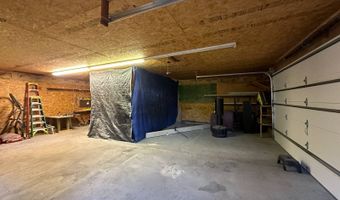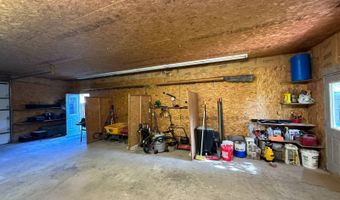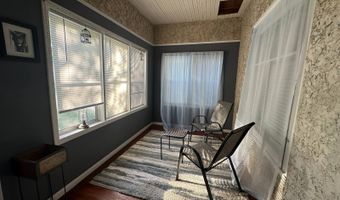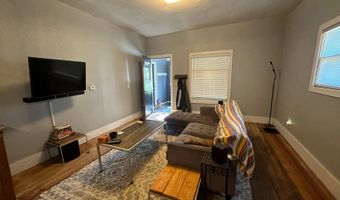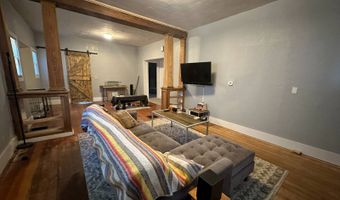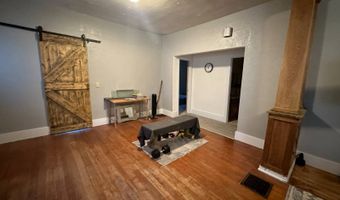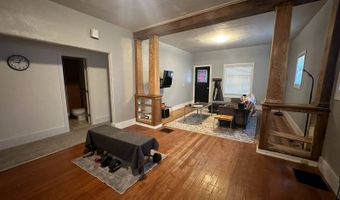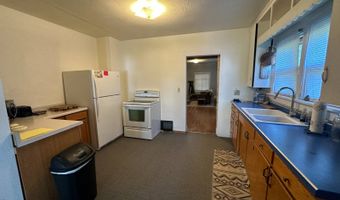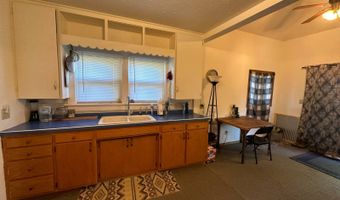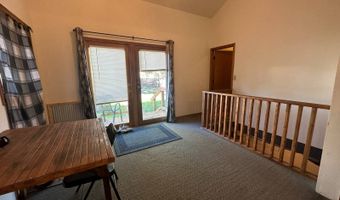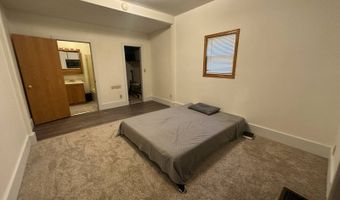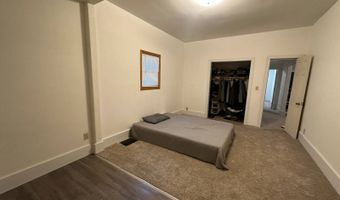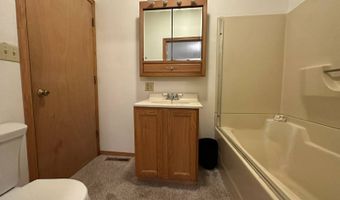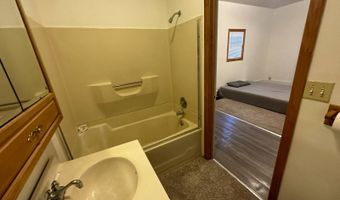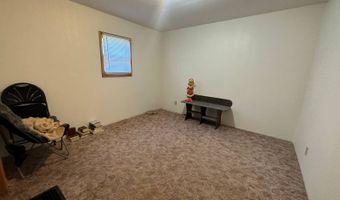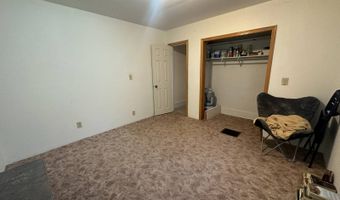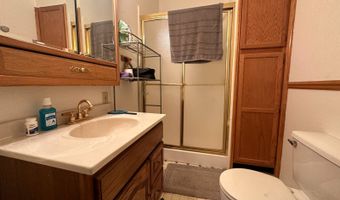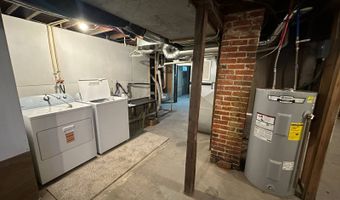2-Bed | 2 Bath | 1,404 sq. ft. This charming and updated 2-bedroom, 2-bathroom home offers 1,404 sq. ft. of main floor living space and features a spacious layout with character and lots of updates throughout. Some of the recent improvements include a new roof and gutters with gutter guards in 2023, driveway in 2022, updated electrical in 2025, and brand-new HVAC, pex plumbing, and water heater also in 2025 - offering peace of mind for years to come. Step through the front door into a cozy enclosed porch that leads into a large living room with original wood floors and double wooden columns that frame the entry to the dining area. The kitchen is located just beyond and offers ample space and sliding glass doors that open onto a backyard deck - perfect for enjoying morning coffee or summer evenings outdoors. The primary bedroom is oversized with two closets and a private bathroom, while the second bedroom is also generously sized with its own closet. The main bathroom features a convenient walk-in shower and built-in cabinetry for linen storage. An open spindle staircase leads to the 936 sq. ft. basement, offering excellent potential to expand your living space. Outside, the backyard is fully fenced and ideal for pets, play, or entertaining. You'll also love the detached, insulated 2-car garage/shop measuring 32'x33' with a 16' door and a 240-volt plug - perfect for projects, storage, or extra parking. With numerous updates already completed, this home combines charm, functionality, and room to grow in a welcoming neighborhood. Don't miss your chance to take a look! Year Built: 1915 Lot Size: 9,489 sq. ft. Property Taxes (2024): $1,127.10 Average Monthly Utilities: Electricity: $76, Gas: $49, Water/Sewer/Trash: $95 Approximate Measurements: Kitchen: 13'5"x9'5" Dining Room: 13'5"x10' Living Room: 13'5"x25'10" Main Bathroom: 8'4"x5'6" Master Bedroom: 16'x11'3" Master Bathroom: 7'9"x4'10" 2nd Bedroom: 11'3"x11'4" Enclosed Porch: 14'8"x7'4" Basement: 18'7"x28' Garage/Shop: 32'x33'
