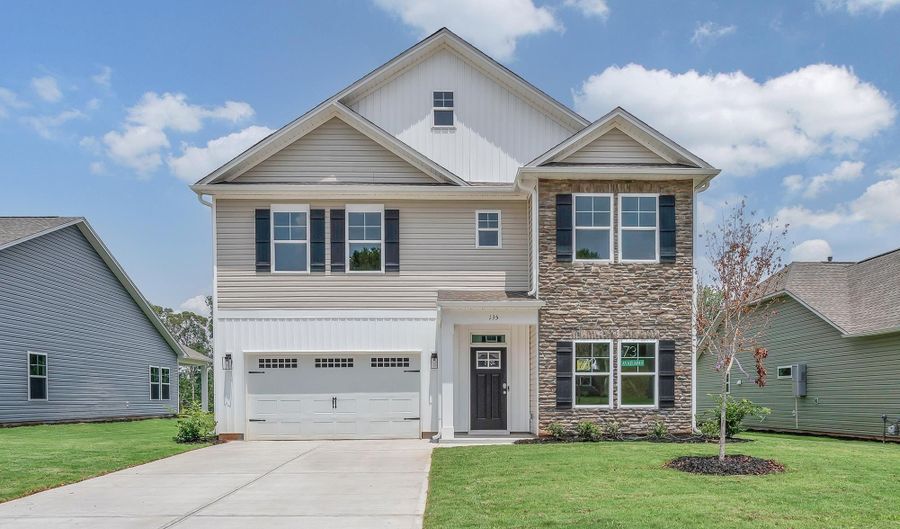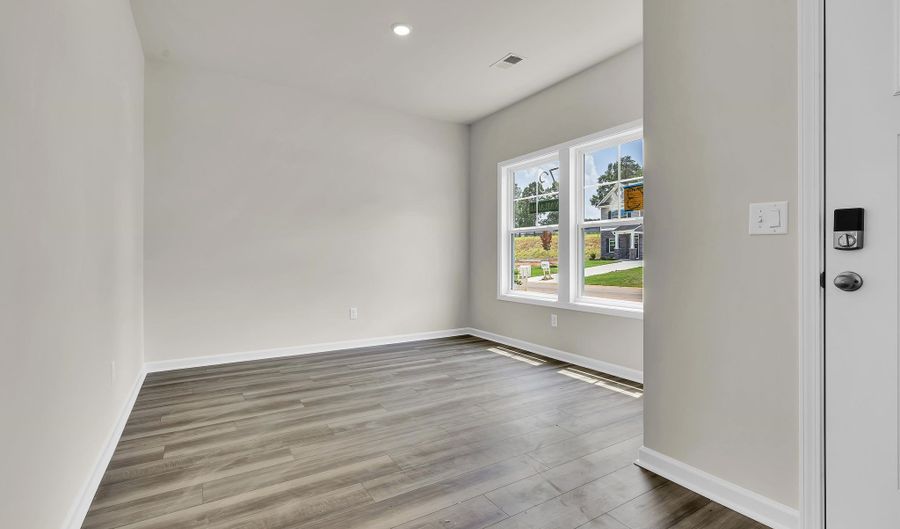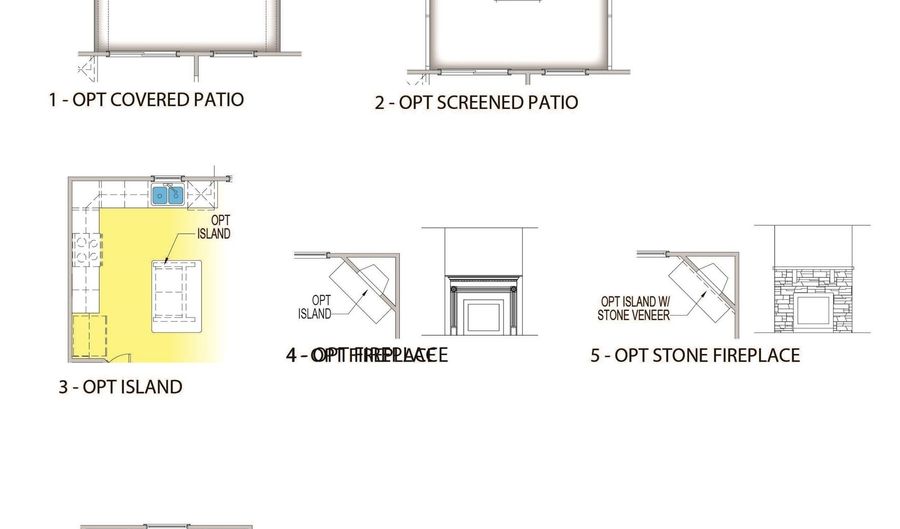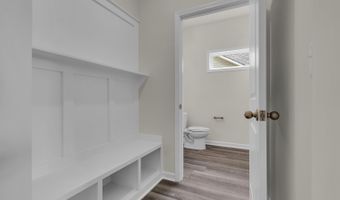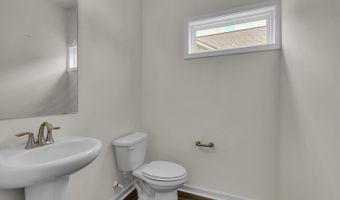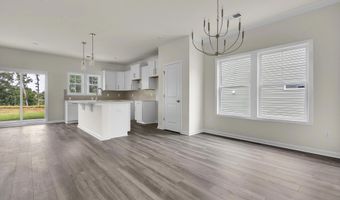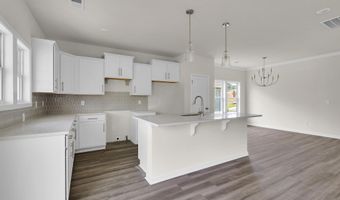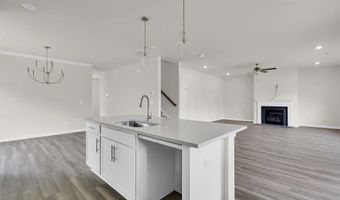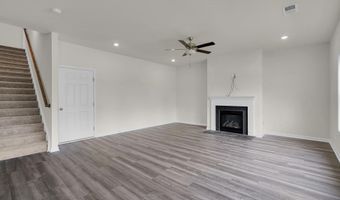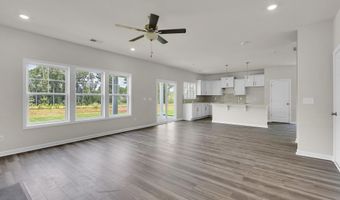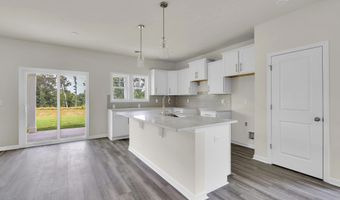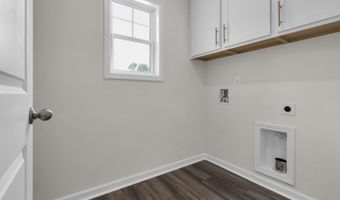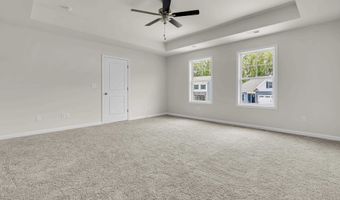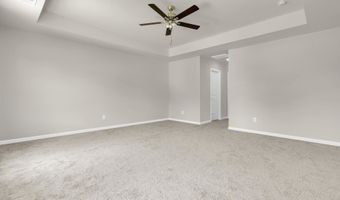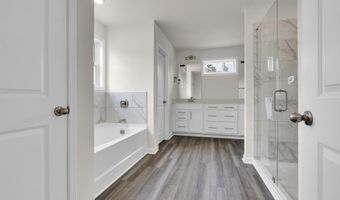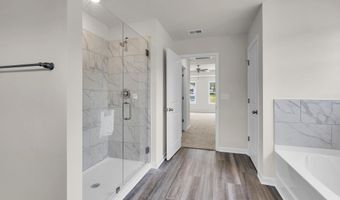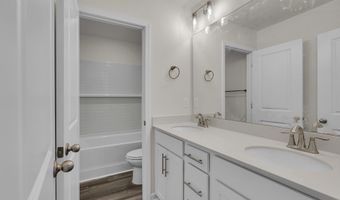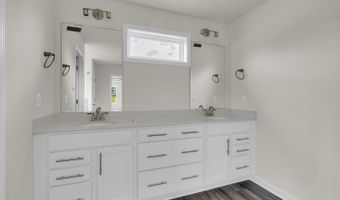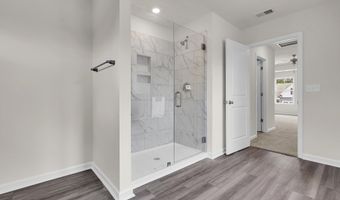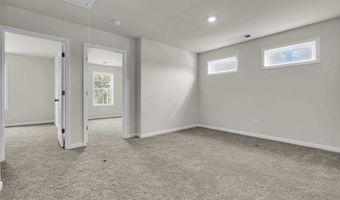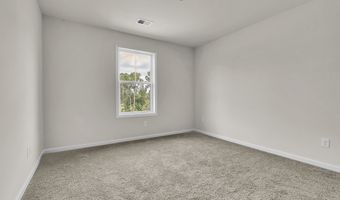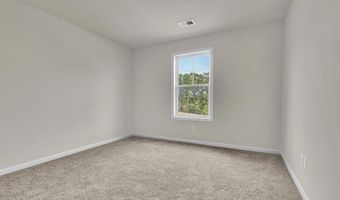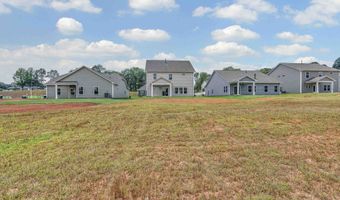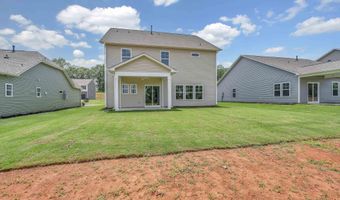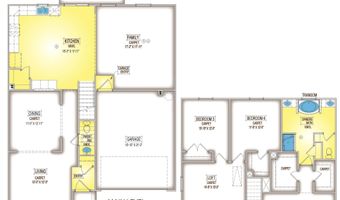135 Hunter Ridge Dr Boiling Springs, SC 29316
Snapshot
Description
Our ever popular Devonshire II invites you to come in from the moment you drive up and see the craftsman-style exterior that says, "Welcome home"! Beautiful luxury vinyl plank flooring meets you at the front door and beckons you to explore all that this desirable floor plan provides. Looking for a home with formal areas? This one checks the boxes with both a formal living room and a formal dining room! The kitchen is a chef's delight and includes an island, staggered cabinetry, granite countertops, a large walk-in pantry, and stainless steel appliances. Upstairs includes a loft, three bedrooms and the spacious primary suite. The primary suite includes a vaulted ceiling, dual sinks with granite vanity tops, a separate garden tub and shower, linen closet, and 2 separate, walk-in-closets. This home also includes brushed nickel light fixtures, and extensive storage space throughout. All on a deep half acre lot backing up to the trees. Interested in a GreenSmart home? Live Green. Live Smart. The tankless hot water heater, programable thermostat, Energy Star appliances, Low-E glass windows, above industry rated insulation, and a programmable 4-Zone irrigation system are just a few of the standard items that will assist with lowering your monthly utilities while reducing your carbon footprint at the same time. Relax and unwind on the covered patio, an ideal place to enjoy the beauty and nature of the spacious backyard. Each lot is unique and provides plenty of green space overlooking wooded views, perfect for entertaining guests and creating memories for many years to come.
More Details
Features
History
| Date | Event | Price | $/Sqft | Source |
|---|---|---|---|---|
| Price Changed | $372,900 -2.67% | $145 | Coldwell Banker Caine Real Est | |
| Listed For Sale | $383,144 | $149 | Coldwell Banker Caine Real Est |
Expenses
| Category | Value | Frequency |
|---|---|---|
| Home Owner Assessments Fee | $500 | Annually |
Taxes
| Year | Annual Amount | Description |
|---|---|---|
| 2025 | $0 |
Nearby Schools
Elementary School James H Hendrix Elementary | 1.4 miles away | PK - 04 | |
Elementary School Boiling Springs Elementary | 1.4 miles away | PK - 04 | |
Middle School Boiling Springs Intermed | 1.7 miles away | 05 - 06 |
