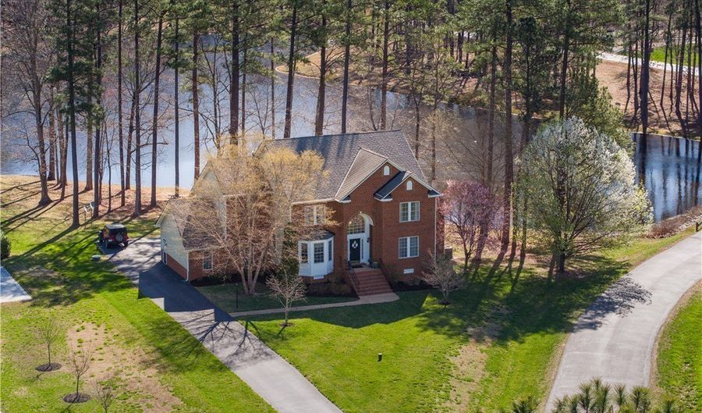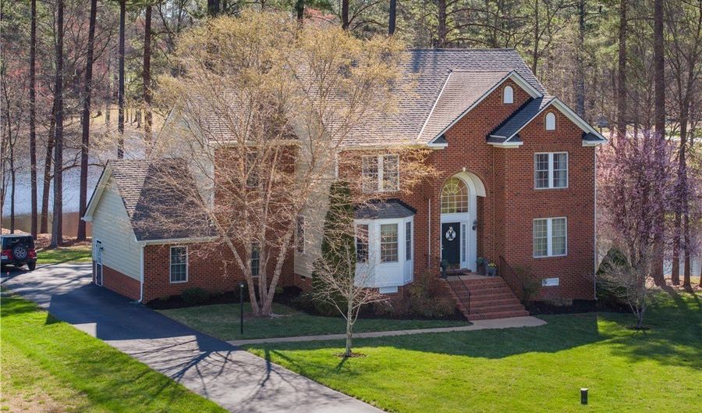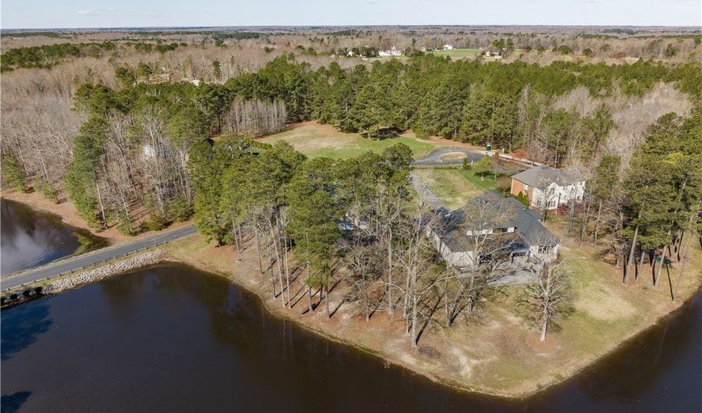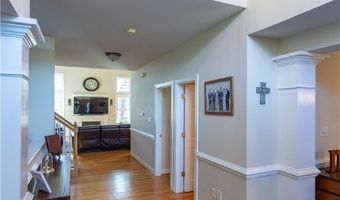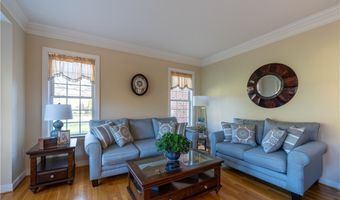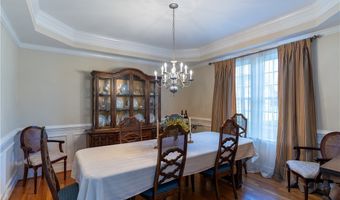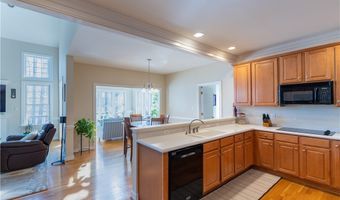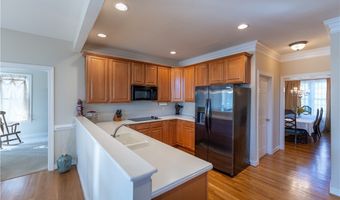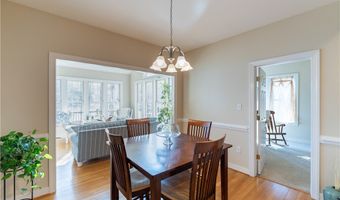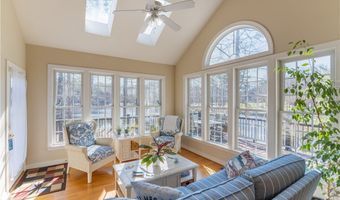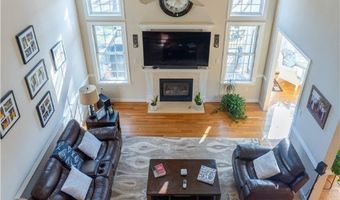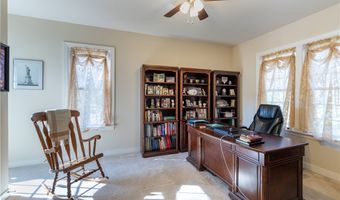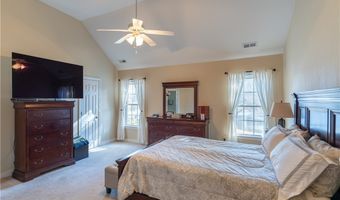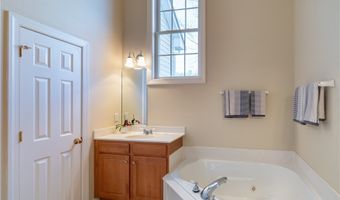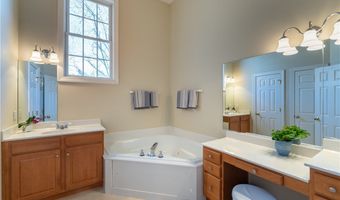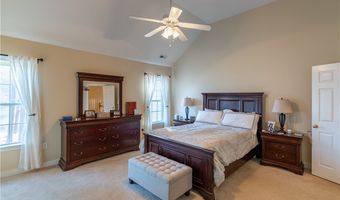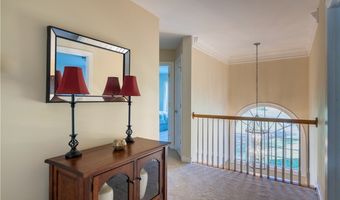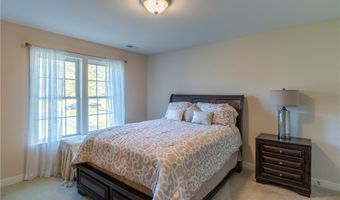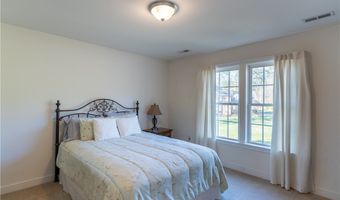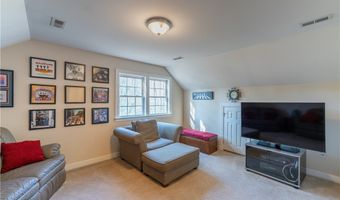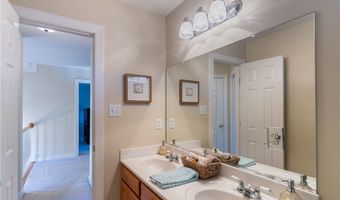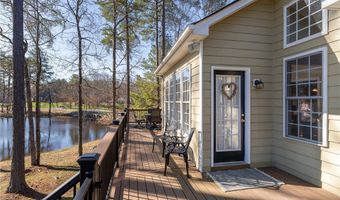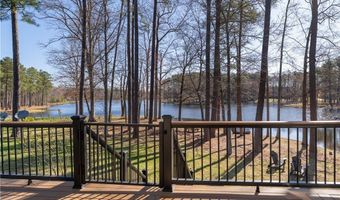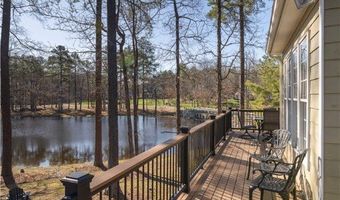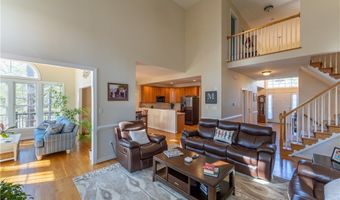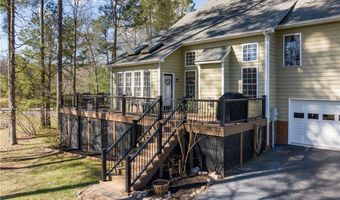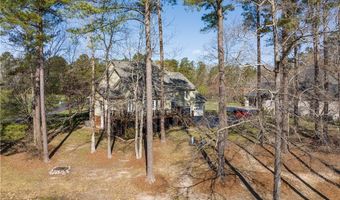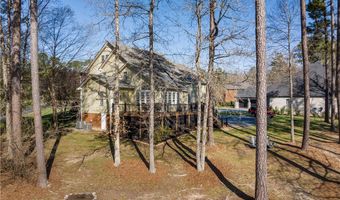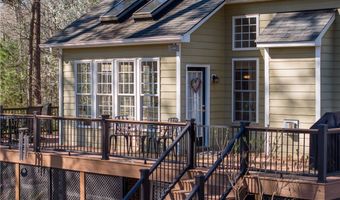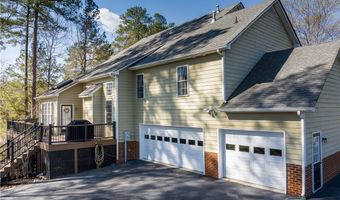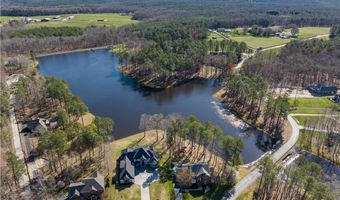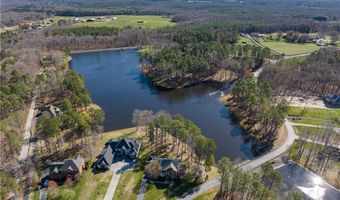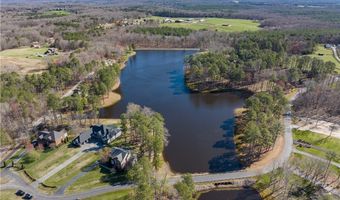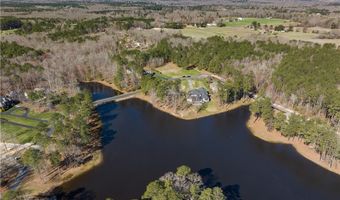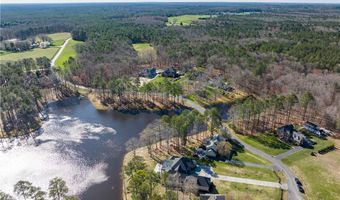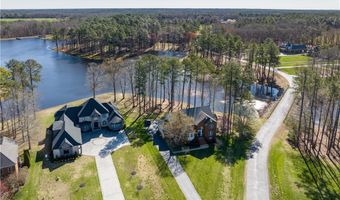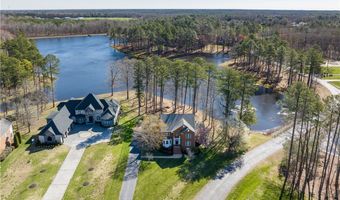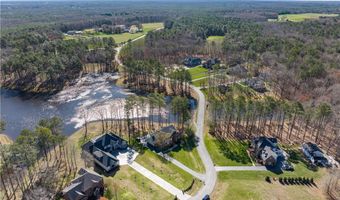13494 Lakeview Farms Pl Ashland, VA 23005
Snapshot
Description
Meticulously maintained Lakefront Transitional with exciting open floor plan! In between the West End and Ashland. 2 story Foyer, Living Room with Crown trim, Dining Room with Tray ceiling and elaborate trim. Gourmet Eat-In Kitchen with Corian Countertops, double wall Ovens, glass cook top, newer dishwasher and refrigerator. Great Room with vaulted ceiling and gas log Fireplace. 1st floor Bedroom or Office/Study, carpeted with deck access. Wood floors throughout the rest of the 1st floor. Panoramic views of the Lake! Primary Suite on private 2nd level with vaulted ceiling, His & Her Walk-In Closets & upscale Bath! Bedrooms 2, 3, & 4 on the 3rd Floor are all large with double door closets. Multi use Bonus Room with full bath and closet on the 4th Floor. Central Vac, 3 Car Garage, Paved Drive, Oversized Composite rear Deck overlooking the stocked Lake! Bring your fishing pole!
More Details
Features
History
| Date | Event | Price | $/Sqft | Source |
|---|---|---|---|---|
| Listed For Sale | $875,000 | $250 | Carlos & Company Realty,Inc |
Expenses
| Category | Value | Frequency |
|---|---|---|
| Home Owner Assessments Fee | $2,000 | Annually |
Taxes
| Year | Annual Amount | Description |
|---|---|---|
| 2024 | $5,839 |
Nearby Schools
High School Patrick Henry High | 2.3 miles away | 09 - 12 | |
Middle School Liberty Middle | 2.3 miles away | 06 - 08 | |
Elementary School Elmont Elementary | 4.8 miles away | PK - 05 |
