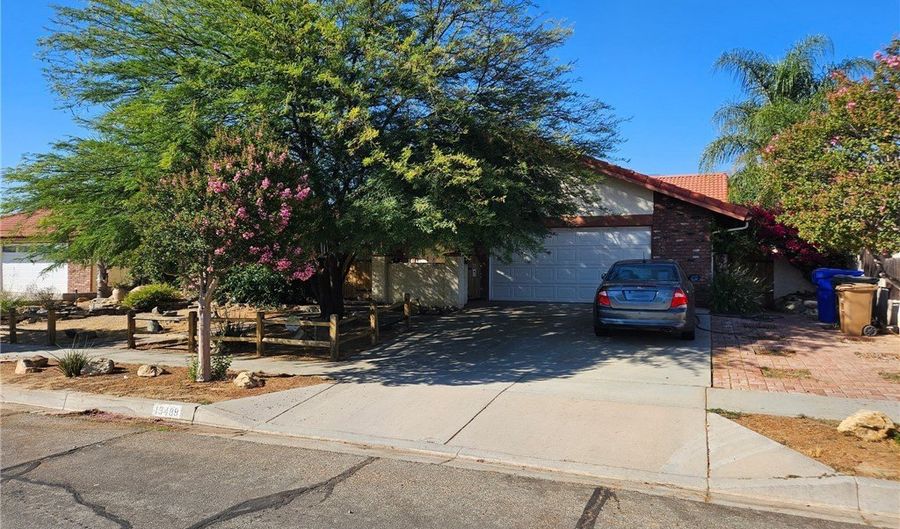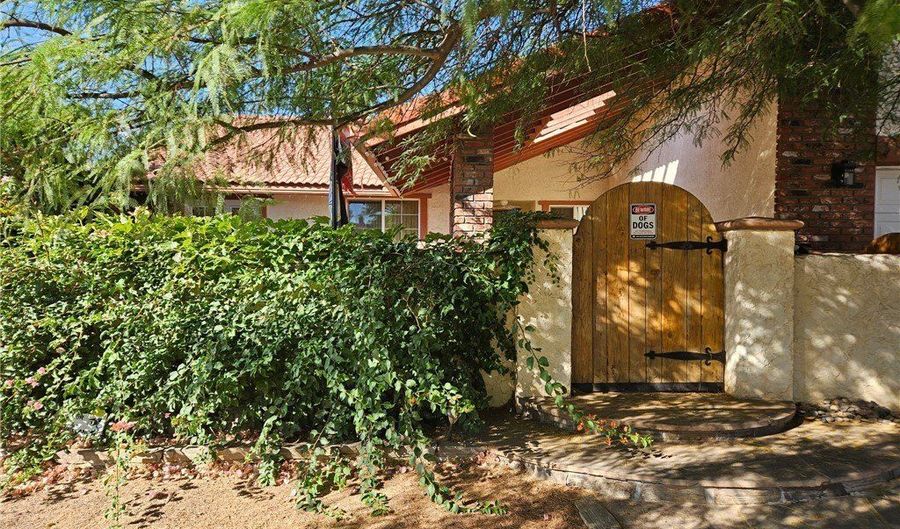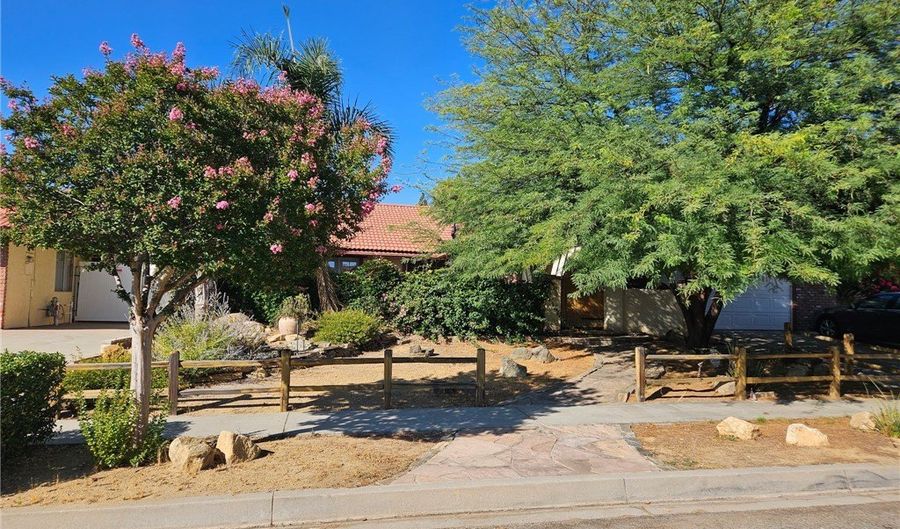13489 Village Rd Yucaipa, CA 92399
Snapshot
Description
From the moment you arrive, you’ll be captivated by the welcoming charm of this beautifully maintained home. An enclosed courtyard sets the tone with a tranquil water feature, ambient lighting, and low-maintenance, drought-tolerant landscaping—perfect for enjoying peaceful mornings or relaxing evenings. Step inside to a warm and inviting layout. The cozy entryway leads to a living room that seamlessly flows into the formal dining area—ideal for entertaining. In the opposite direction, the comfortable family room is anchored by a classic brick, wood-burning fireplace, creating the perfect setting for gatherings. The country-French inspired kitchen opens directly to the family room and features a breakfast bar with built-in cooktop, stainless steel appliances, and a charming dining nook with bench seating and built-in display shelving. Additional highlights include ceramic tile countertops, a farmhouse-style sink, and a five-burner stove for the home chef. Retreat to the primary suite with its own private French door access to the backyard, a remodeled en-suite bathroom with dual sinks, a walk-in shower, and a generous second closet. Multiple French doors throughout the home offer easy indoor-outdoor living, connecting key rooms to the serene outdoor space. The home also includes dual-pane windows, ceiling fans, wood flooring, and easy-care landscaping in both front and back yards. Don’t miss the opportunity to own this timeless and functional home—perfect for comfortable living and stylish entertaining!
More Details
Features
History
| Date | Event | Price | $/Sqft | Source |
|---|---|---|---|---|
| Listed For Sale | $600,000 | $329 | eXp Realty of California Inc |
Nearby Schools
Elementary School Wildwood Elementary | 0.1 miles away | KG - 06 | |
Middle School Canyon Middle | 0.2 miles away | 07 - 08 | |
High School Green Valley High | 0.3 miles away | 09 - 12 |





