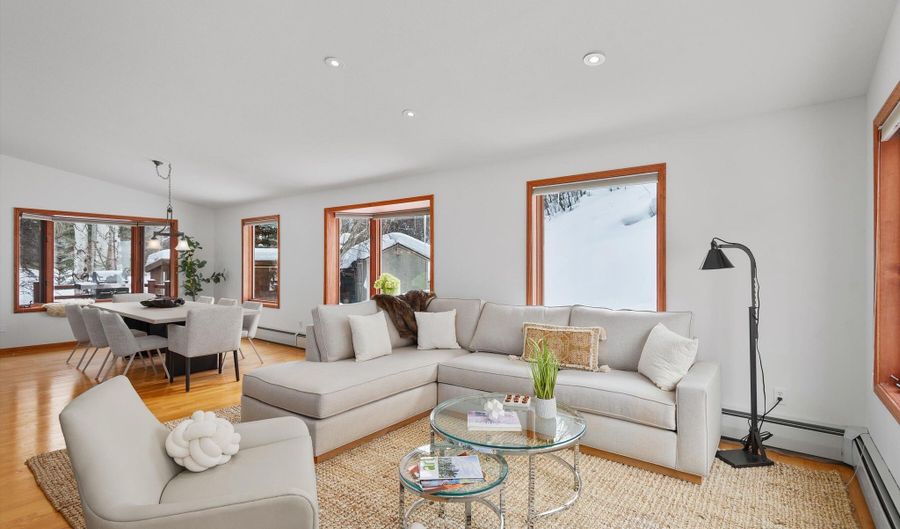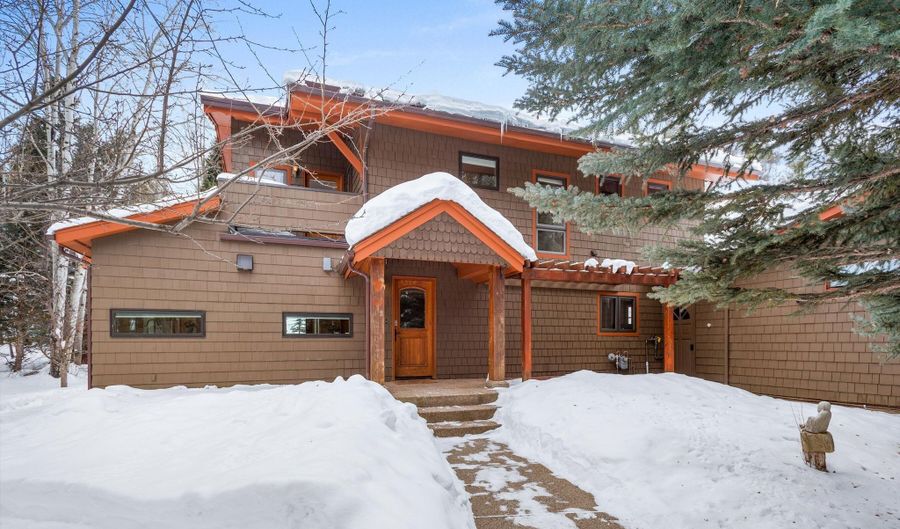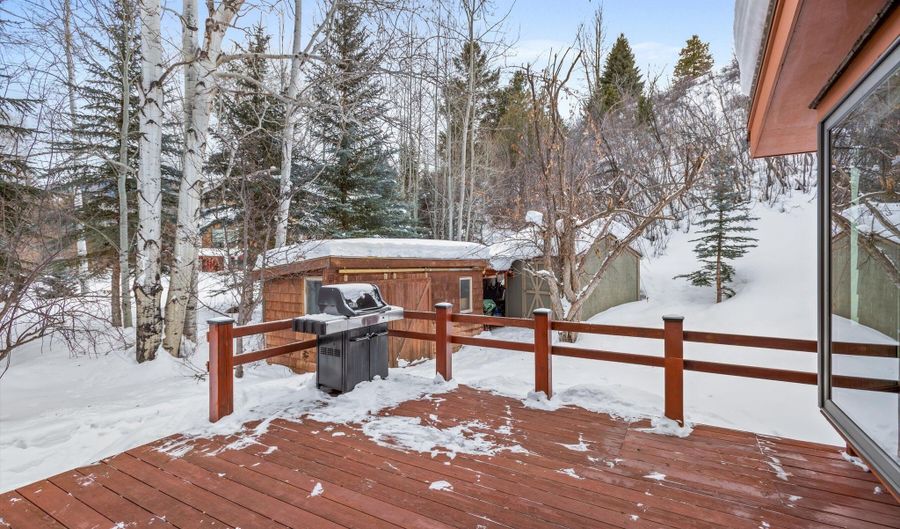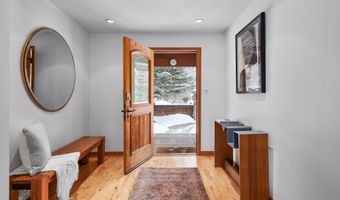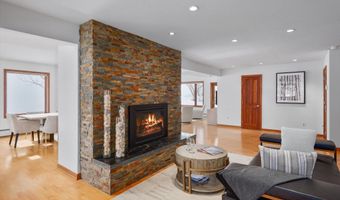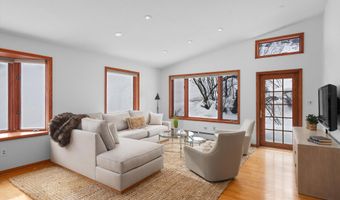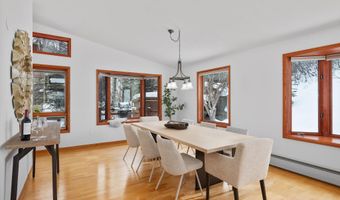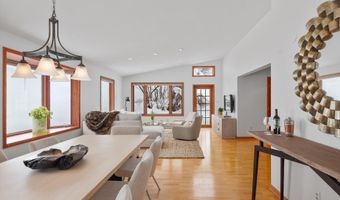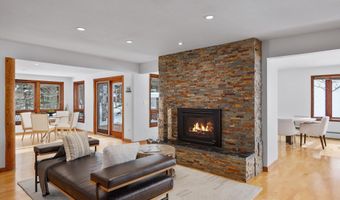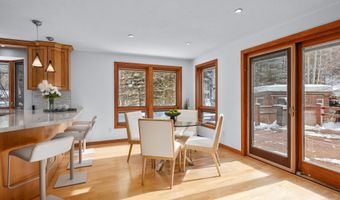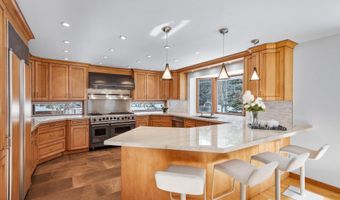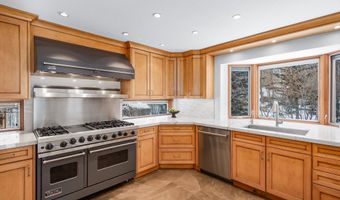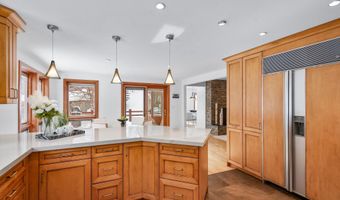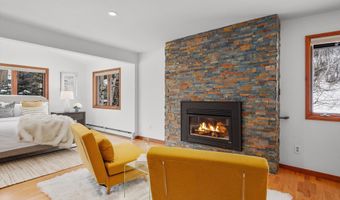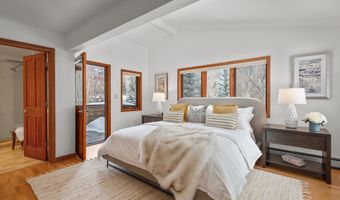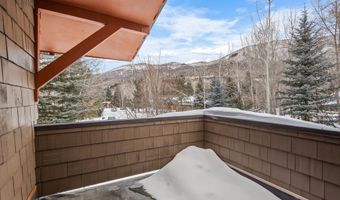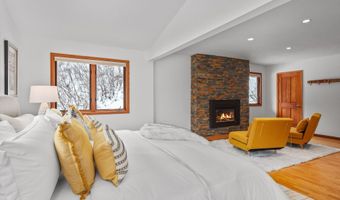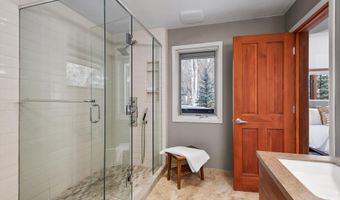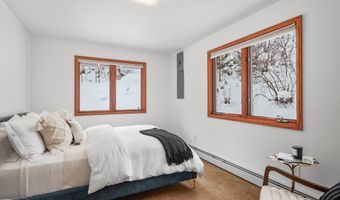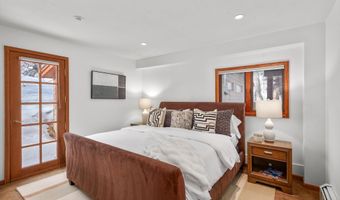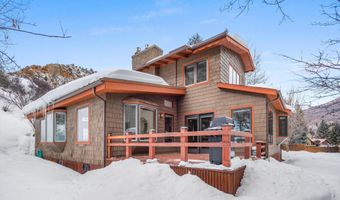1345 Sage Ct Aspen, CO 81611
Snapshot
Description
Located in the highly desirable Red Butte neighborhood at the end of a quiet cul-de-sac, this 4-bedroom home is made up of a 3-bedroom main house and an attached 1-bedroom apartment. This is an amazing opportunity to own a single-family home in Aspen at a reasonable price point. The 3-bedroom and 3-bathroom main house is highlighted by a warm main floor den, dining area, and open kitchen. During warmer months, there is a private back patio for entertaining or simply enjoying morning coffee. The primary suite is on the upper level and is generously sized with a fireplace and outdoor patio. Adding value and flexibility, the home includes an attached 1-bedroom apartment that can be used as overflow for guests, kids, and staff, or rented as a source of income. It has a private entrance with a full kitchen, bedroom, and bathroom. Families will appreciate being in the highly acclaimed Aspen School District as well as the free bus service that runs to downtown Aspen every half hour. With close proximity to the Rio Grande Trail and the Cemetery Lane bike path, access to all of Aspen's amenities is available without a car. For buyers thinking about a significant renovation or redevelopment, the owners are in possession of a City of Aspen demolition permit that is transferable. This is a turnkey single-family home in Aspen for under $7m. Act fast.
More Details
Features
History
| Date | Event | Price | $/Sqft | Source |
|---|---|---|---|---|
| Listed For Sale | $6,400,000 | $1,908 | Compass Aspen |
Taxes
| Year | Annual Amount | Description |
|---|---|---|
| 2025 | $12,942 |
Nearby Schools
Elementary School Aspen Elementary School | 1.2 miles away | PK - 04 | |
High School Aspen High School | 1.2 miles away | 09 - 12 | |
Middle School Aspen Middle School | 1.2 miles away | 05 - 08 |
