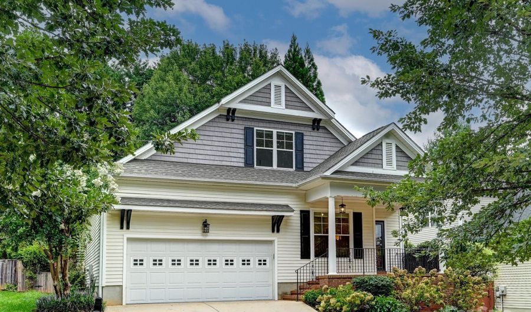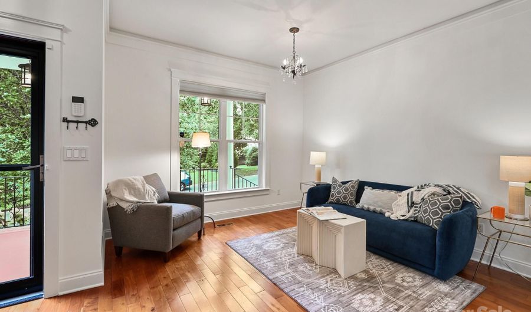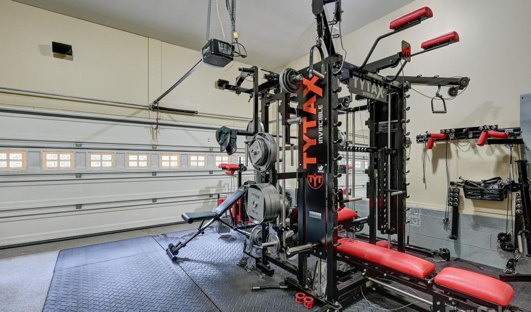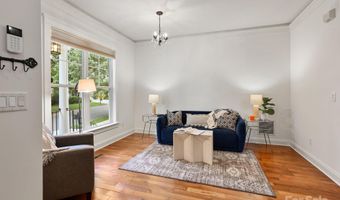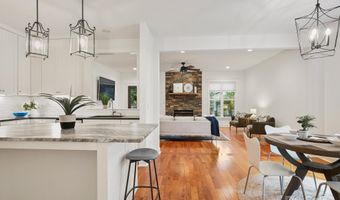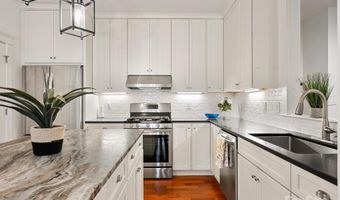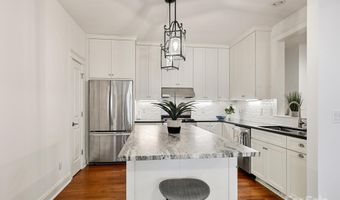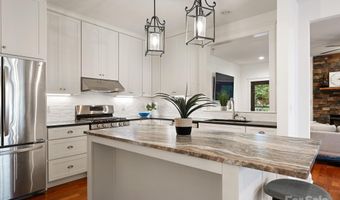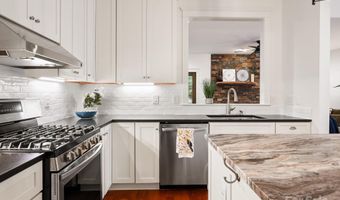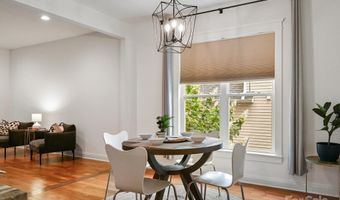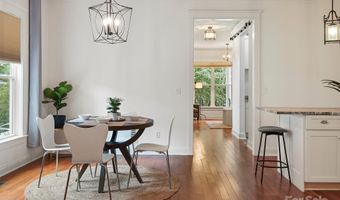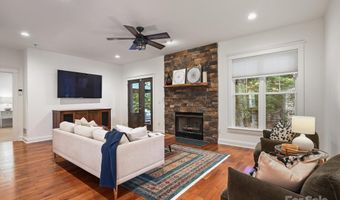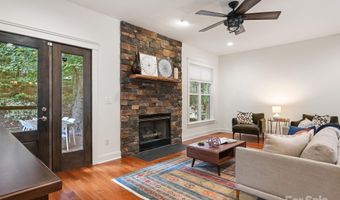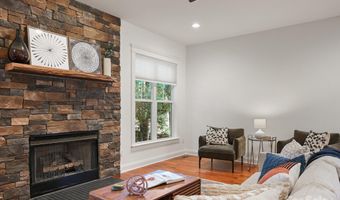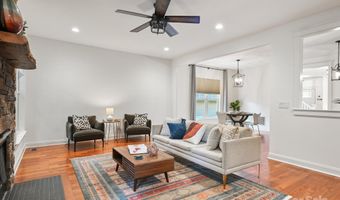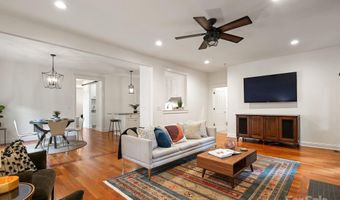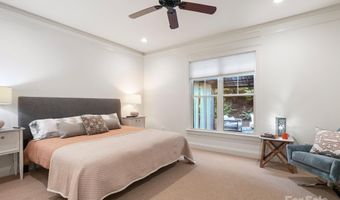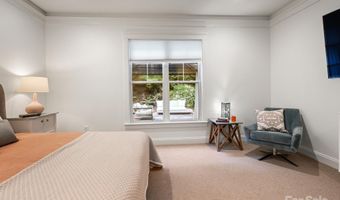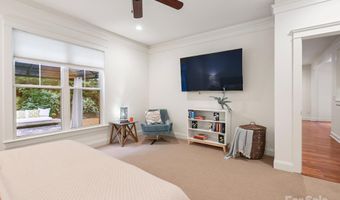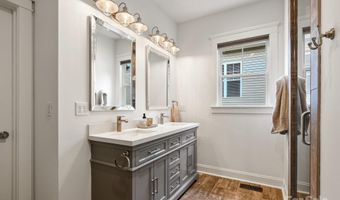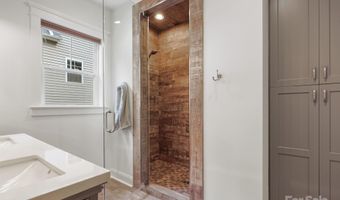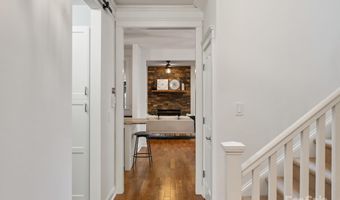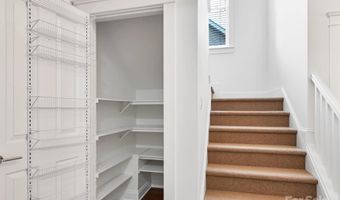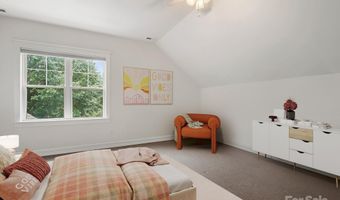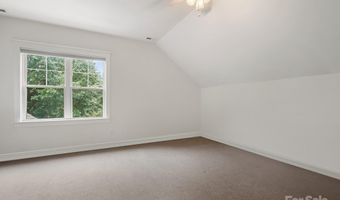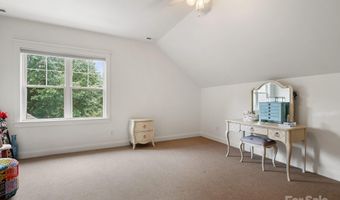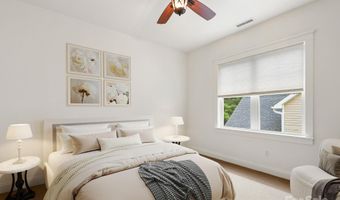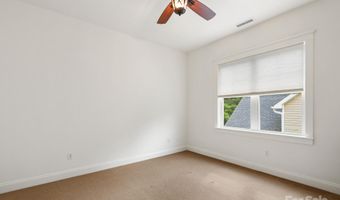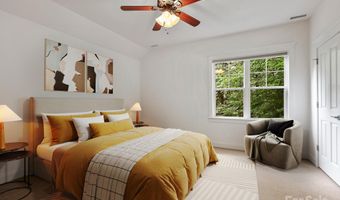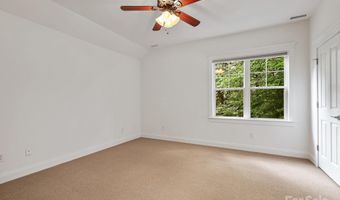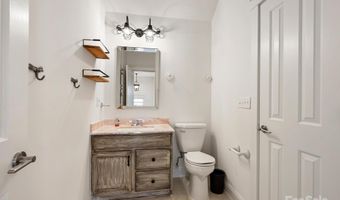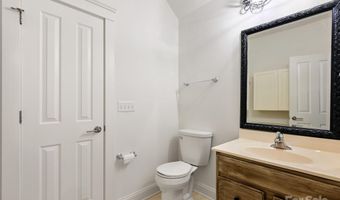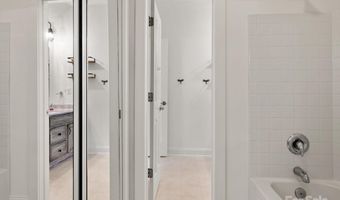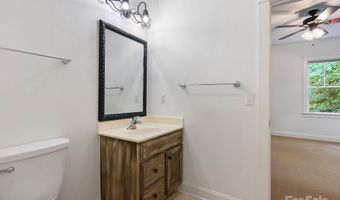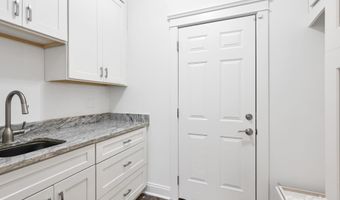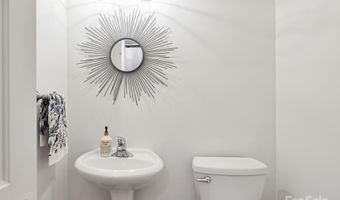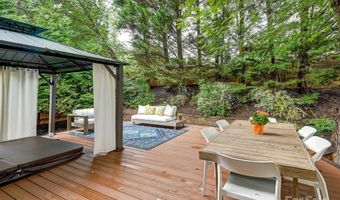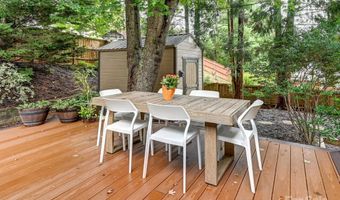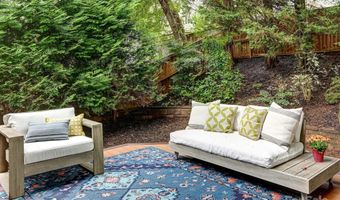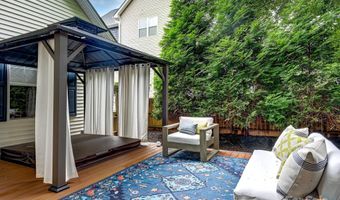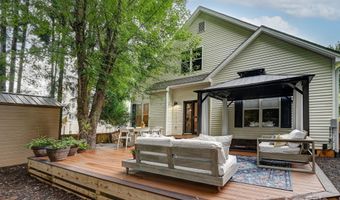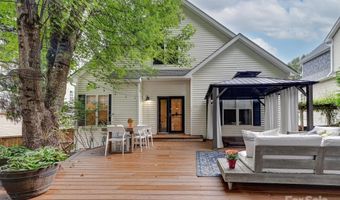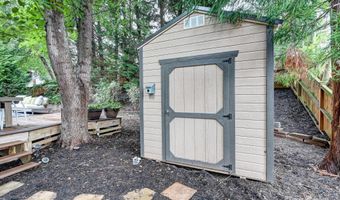1343 Heathbrook Cir Asheville, NC 28803
Snapshot
Description
Impeccably maintained and move-in ready home in Asheville's premier Biltmore Park neighborhood! This home offers the perfect blend of comfort and convenience! Its evident curb appeal, inviting interior spaces, impressive backyard and ideal location make it stand out from other homes nearby. It is an absolute gem! The main-level primary suite excites with its spa-inspired bath featuring a custom steam shower and full access closet. The chef's kitchen boasts granite countertops, stainless steel appliances, and a functional island that flows seamlessly into the dining area and family room with a gas fireplace. Upstairs, three additional bedrooms, two full baths, and a versatile loft provide plenty of room for family, guests, or a home office. Outdoor living is equally impressive: the expansive low-maintenance composite deck (2019) is perfect for casual entertaining, while the covered, sunken hot tub offers a cozy retreat. The large, level, fenced backyard is beautifully landscaped and includes a storage shed-ideal for storing tools or sports equipment. Notable updates include a newer roof and furnace (2017) and freshly painted interiors throughout (2025). Also splendid is this home's great location within the community! It sits directly across from the green space and trail system. It is also a short distance to the community pool, clubhouse, playground, and Town Square's shops and restaurants making it truly unique. This Biltmore Park gem combines style, updates, and an unbeatable location-it's truly a rare find!
More Details
Features
History
| Date | Event | Price | $/Sqft | Source |
|---|---|---|---|---|
| Listed For Sale | $925,000 | $351 | Dwell Realty Group |
Taxes
| Year | Annual Amount | Description |
|---|---|---|
| $0 | See Deed Book 6430 Page 44 |
Nearby Schools
Elementary School William W Estes Elementary | 0.6 miles away | KG - 05 | |
High School T C Roberson High | 1 miles away | 09 - 12 | |
High School Buncombe County Early College | 6 miles away | 09 - 12 |
