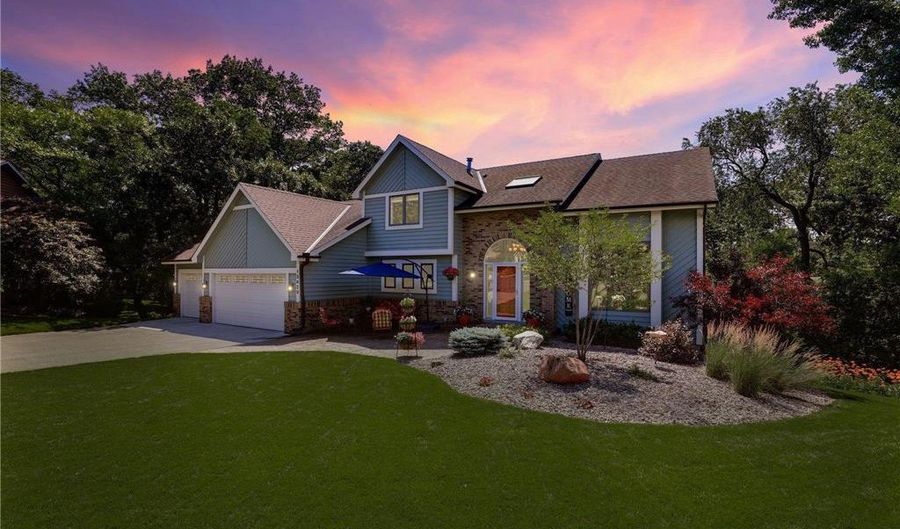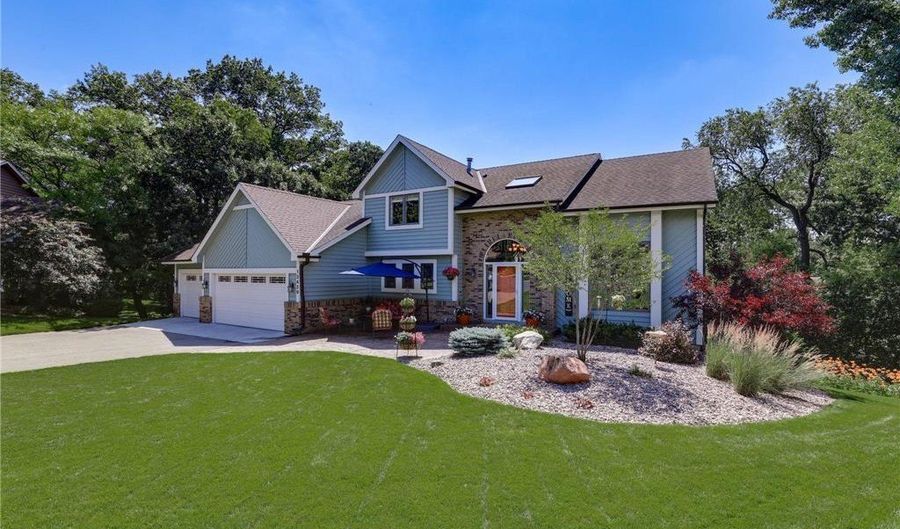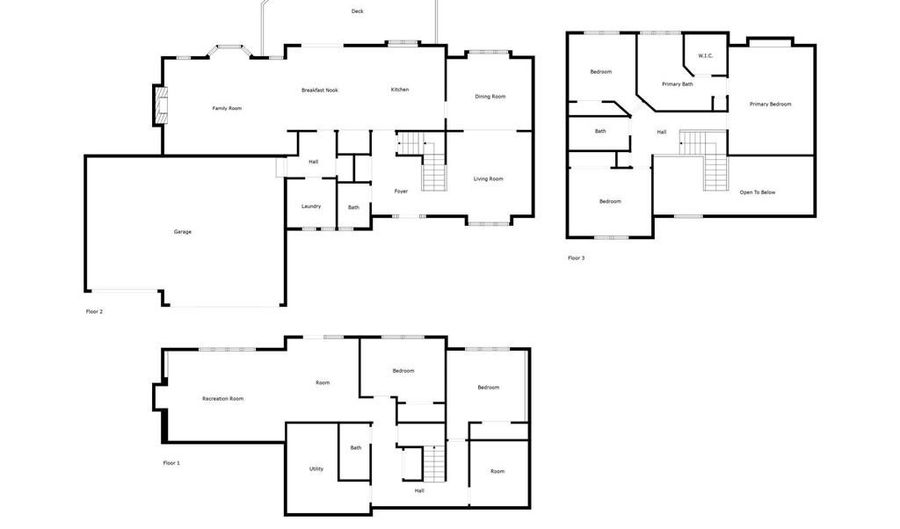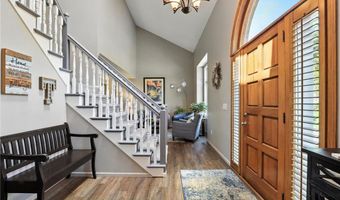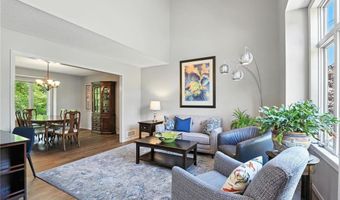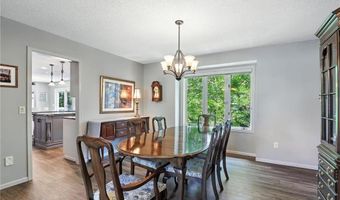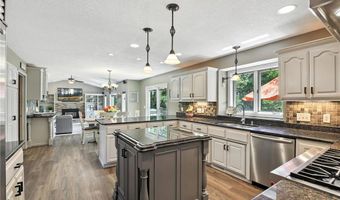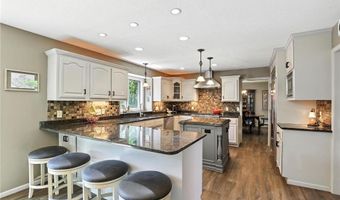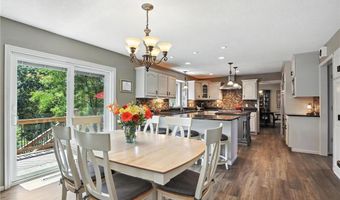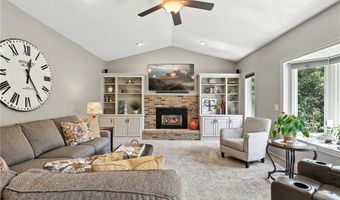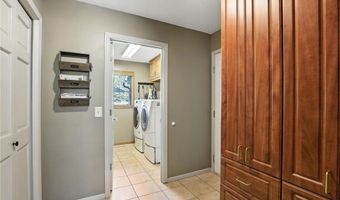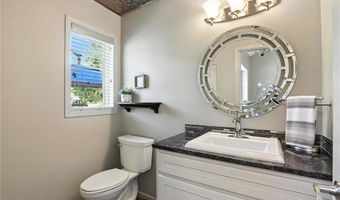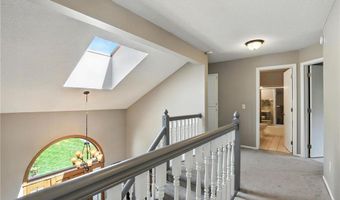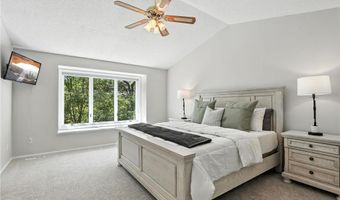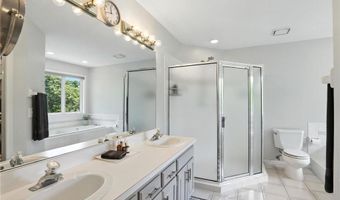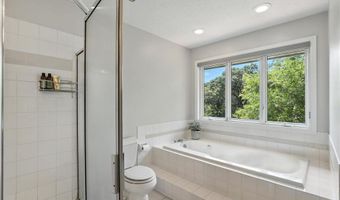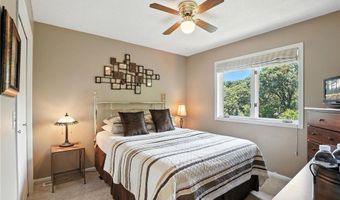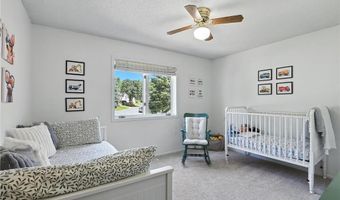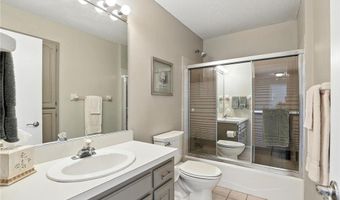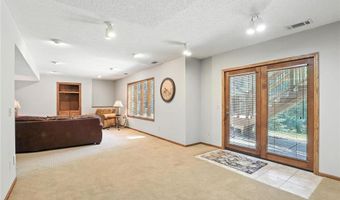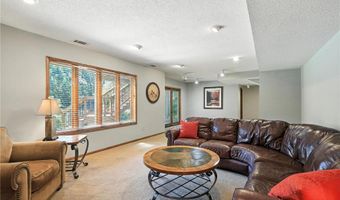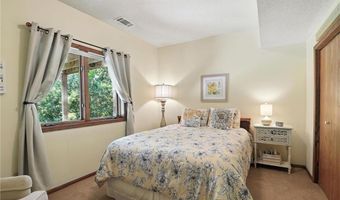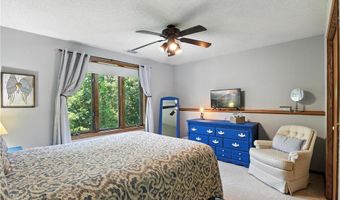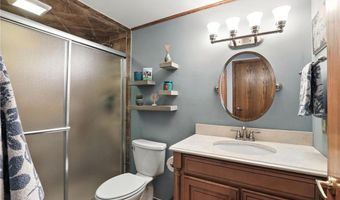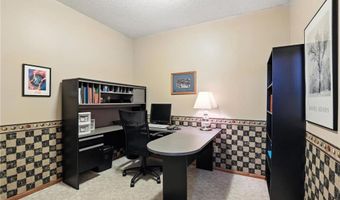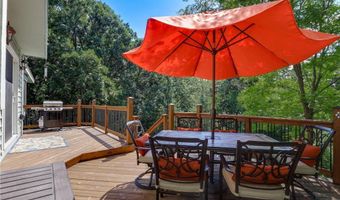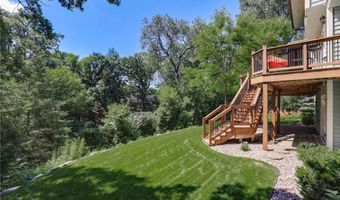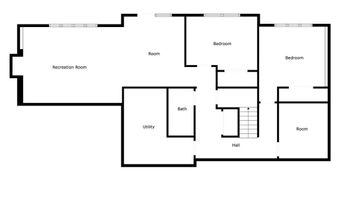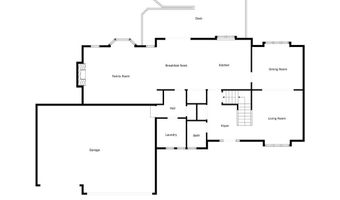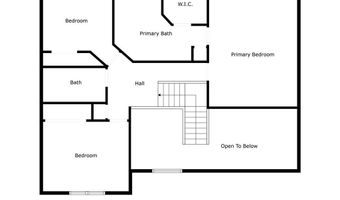Perfectly situated & beautifully finished, this 5-Bedroom / 4-Bathroom custom walkout 2-story has been thoughtfully updated & professionally upgraded as needed by the original owners for 37-years! Pride of ownership is apparent as you move through this exceptional property. The heart of the home is our wonderful kitchen offering full granite countertops & center island, undermount stainless sink, upgraded lighting, beautiful backsplash, raised panel cabinetry all finished out with a Wolf gas range, Sub-zero Refrigerator & Bosch Dishwasher – NICE! You’ll love the open spaces in all the right places. Vaulted, well-lit & comfortable, the main floor family room is adjacent to the huge informal dining area & kitchen making this the place to be! Conveiniant wet bar and coffee bar included! Large gatherings are easy & enjoyable as you step out to the party sized deck overlooking the wooded & private setting. Recently heavily landscaped & improved for your enjoyment with plenty of yard for play. 3-large bedrooms up include vaulted Primary Suite with private bath, separate tub/shower, walk-in closet & more. 2-spacious bedrooms finish the upstairs along with a full bath. The finished lower-level offers 2-large bedrooms, upgraded ¾ bath, storage, office space & an additional family room with loads of windows, high ceilings & walkout to the great backyard. Here’s more – Solid, raised panel doors , upgraded lighting, fresh décor & current colors, shows like a model! Vaulted formal living room, stacked glass, 2-story volume ceilings in the entry, hard surface flooring including ceramic tile & newer LVP! All this in the best location ever, situated at the end of a quiet cul-de-sac. Award winning schools (#196) close by, quick access to major freeways, 15-minutes to airport! – Must See -
