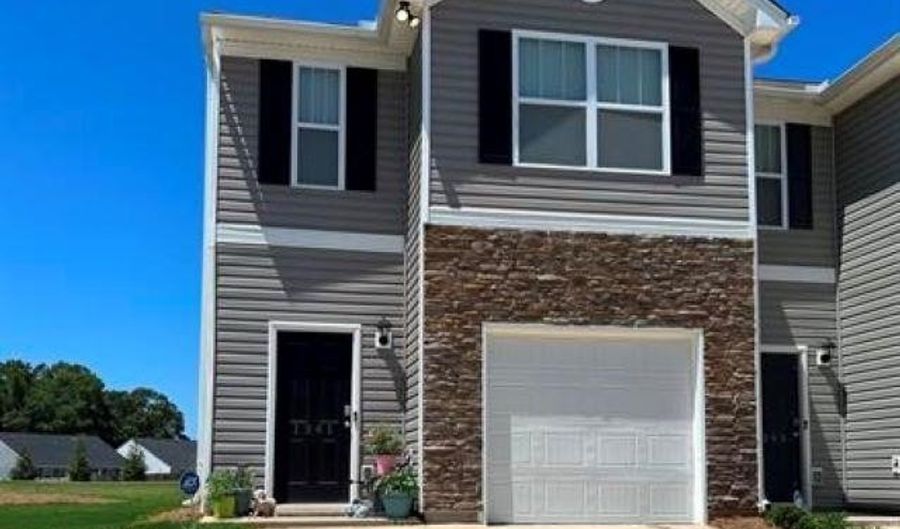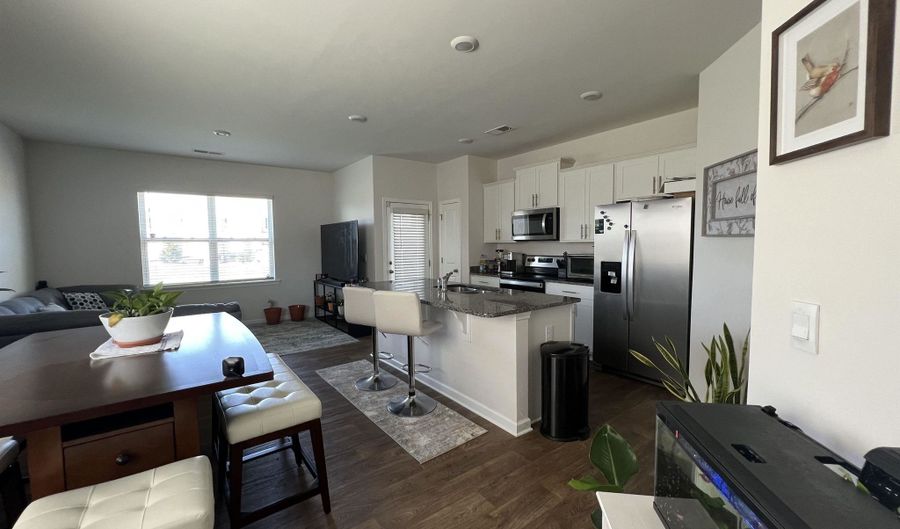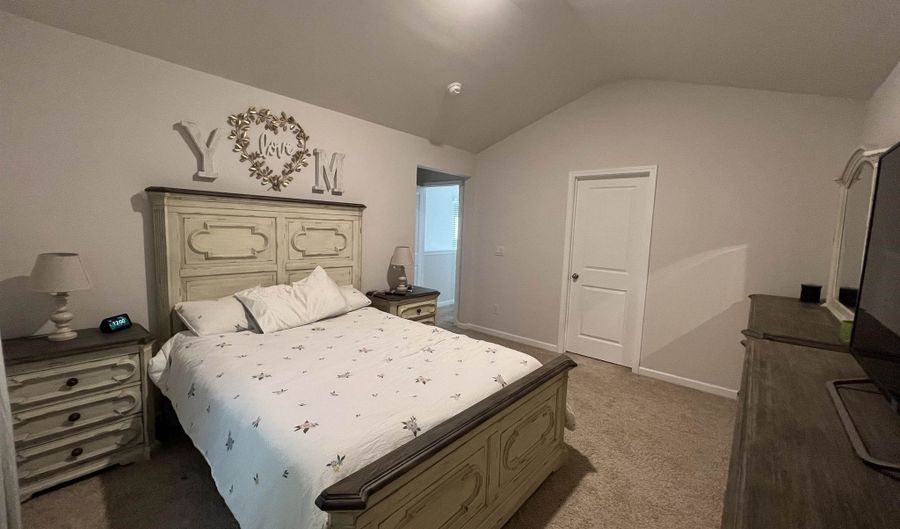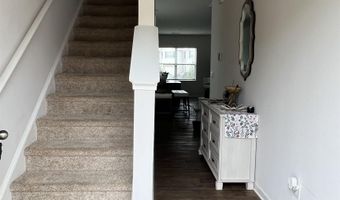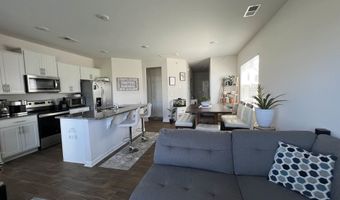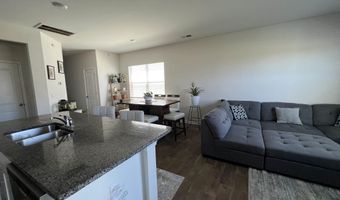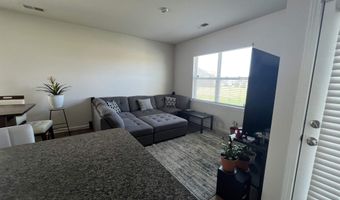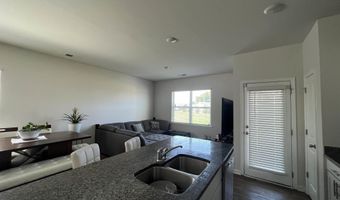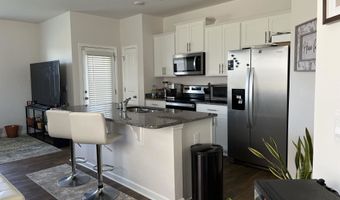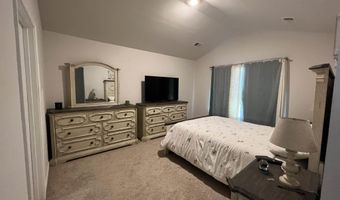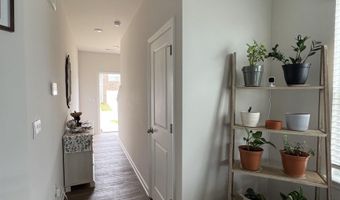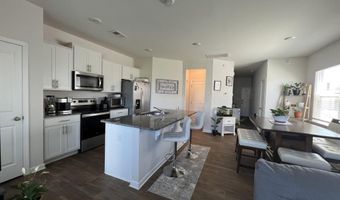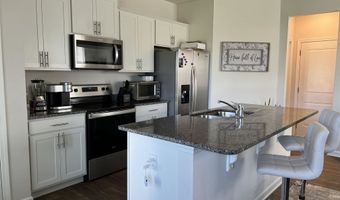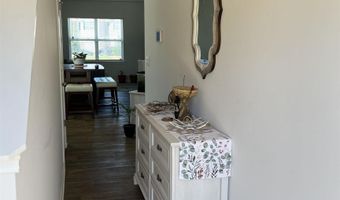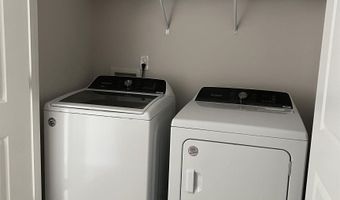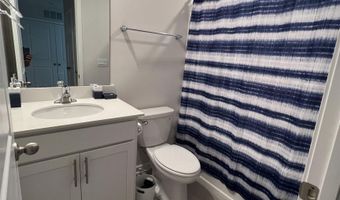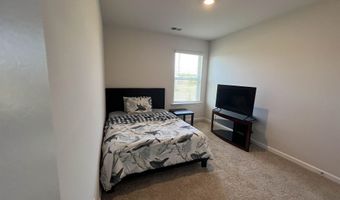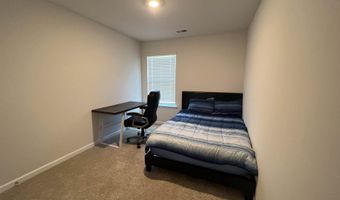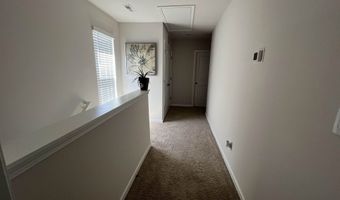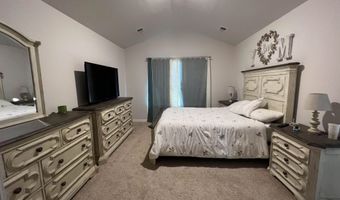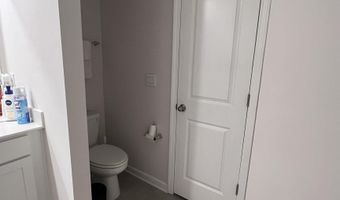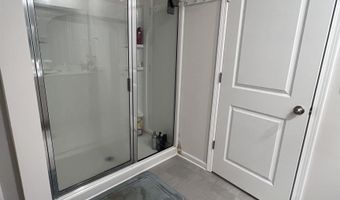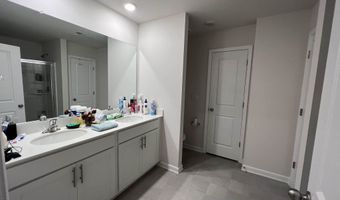1341 Wunder Way Boiling Springs, SC 29316
Snapshot
Description
Enjoy a low-maintenance lifestyle with the convenience of shopping, dining, and outdoor recreation just minutes away! Plus, easy access to I-85 makes commuting a breeze. The Maywood floor plan is thoughtfully designed, featuring a spacious open-concept kitchen that flows seamlessly into the family and dining areas. The kitchen boasts a large granite island bar with ample counter space. A half bath downstairs adds convenience for guests. Upstairs, the split floor plan places the owner's suite on one side, separated from the additional bedrooms down the hall. The owner's suite includes a walk-in closet, vaulted ceilings, and a full bath with double sinks. This townhome is USDA-eligible for 100% financing! Community amenities include sidewalks, common areas, street lighting, and lawn maintenance covered by the HOA. Located in District 2 schools, with a dog park and fire pit in the common areas for residents to enjoy.
More Details
Features
History
| Date | Event | Price | $/Sqft | Source |
|---|---|---|---|---|
| Listed For Sale | $210,000 | $147 | Coldwell Banker Caine Real Est |
Expenses
| Category | Value | Frequency |
|---|---|---|
| Home Owner Assessments Fee | $130 | Annually |
Taxes
| Year | Annual Amount | Description |
|---|---|---|
| 2023 | $1,085 |
Nearby Schools
High School Boiling Spgs 9th Grade Camp | 0.6 miles away | 09 - 09 | |
Elementary School Boiling Springs Elementary | 0.5 miles away | PK - 04 | |
High School Boiling Springs High | 0.7 miles away | 10 - 12 |
