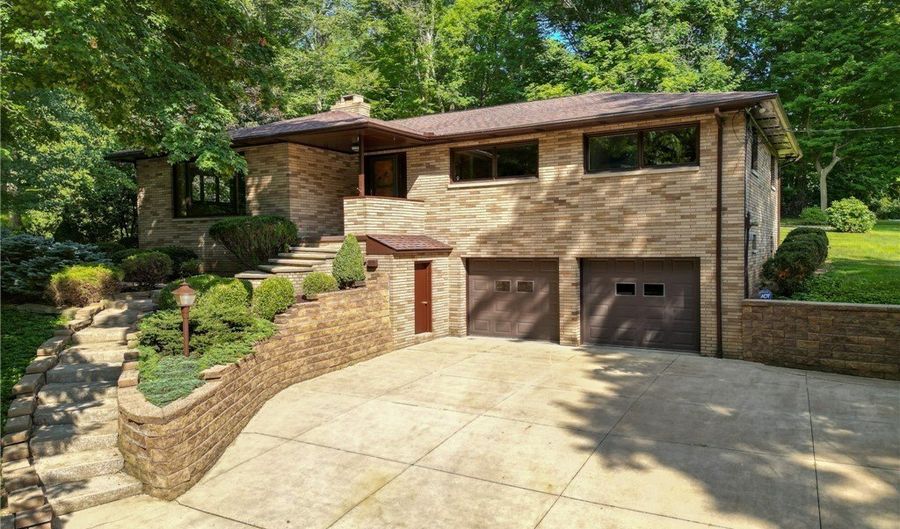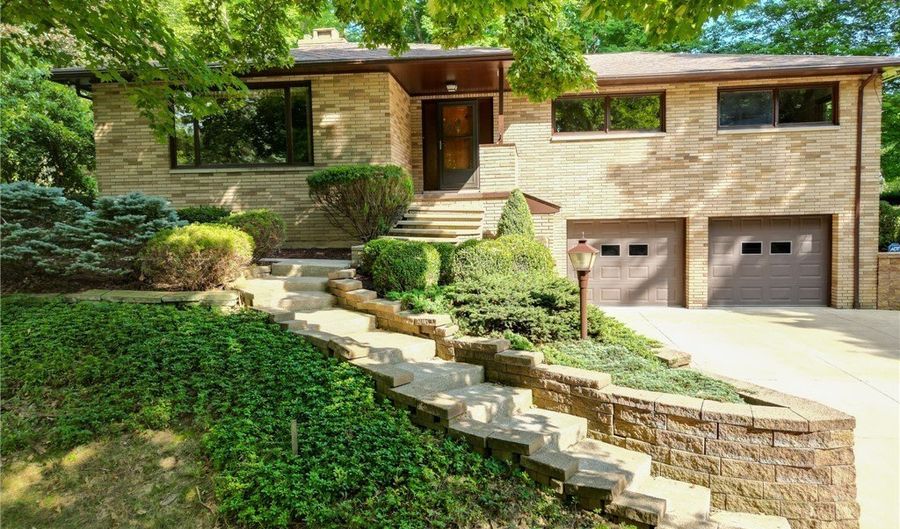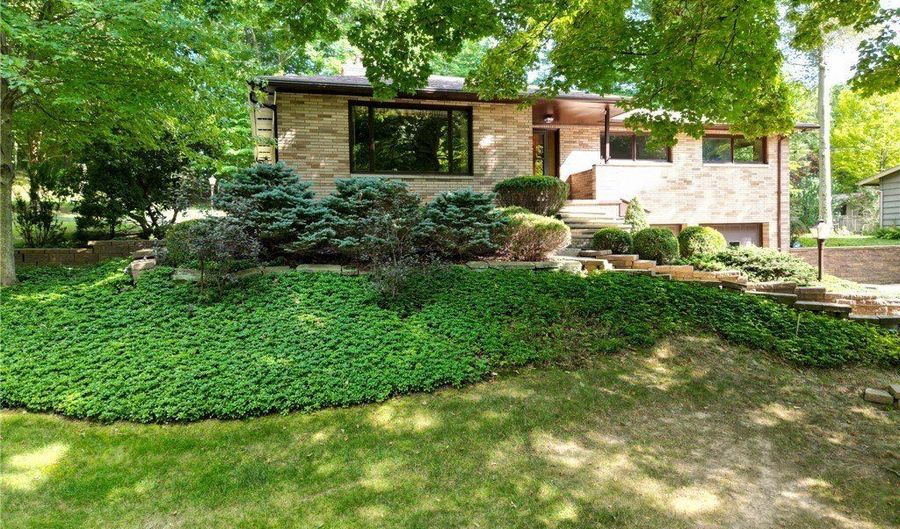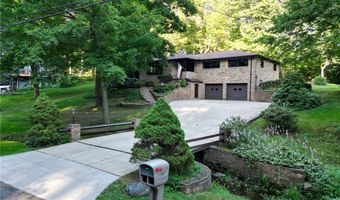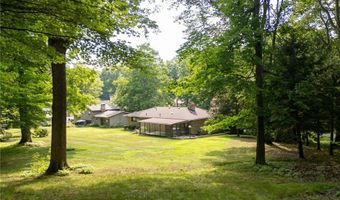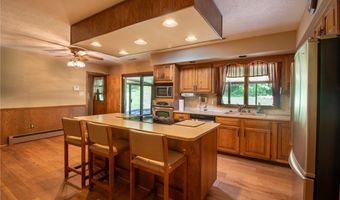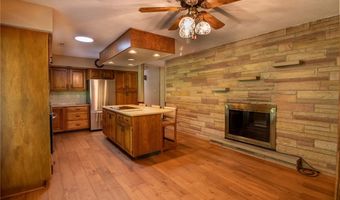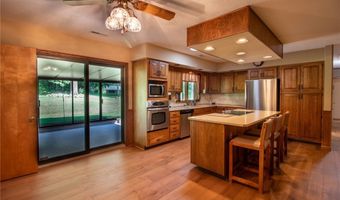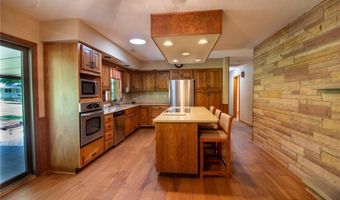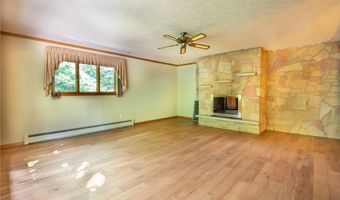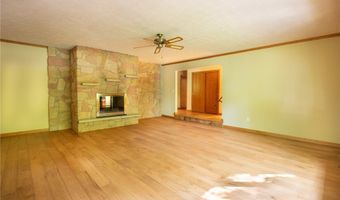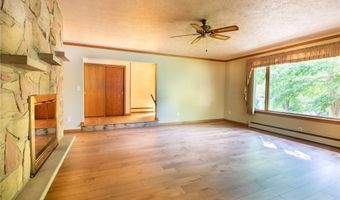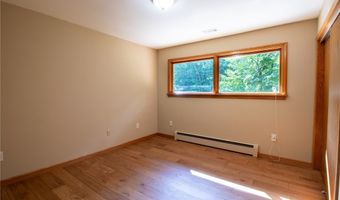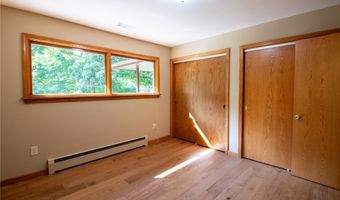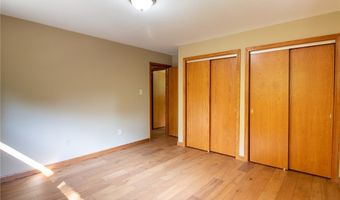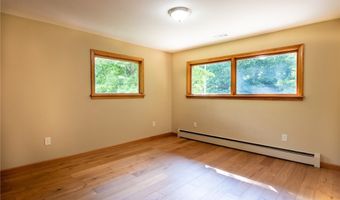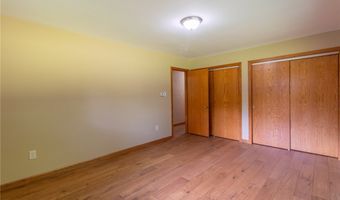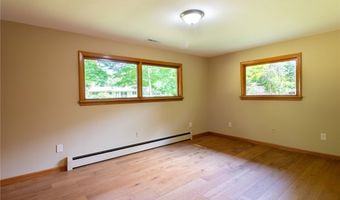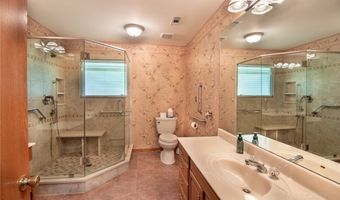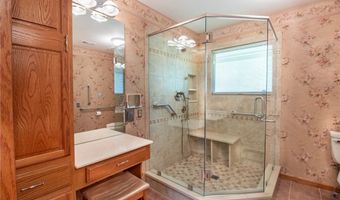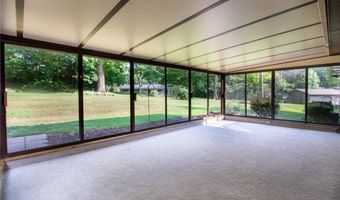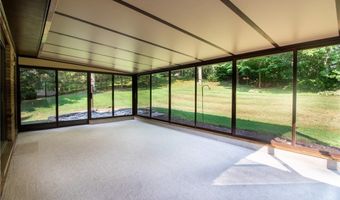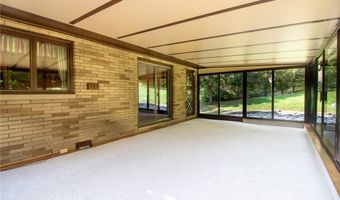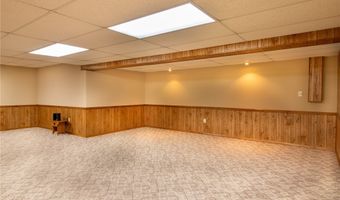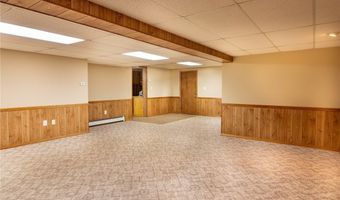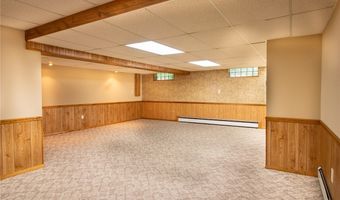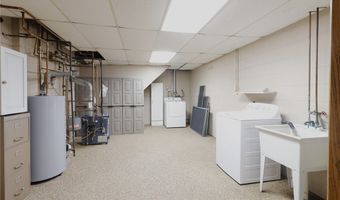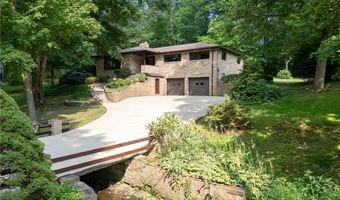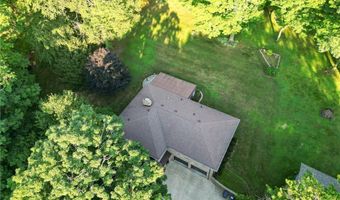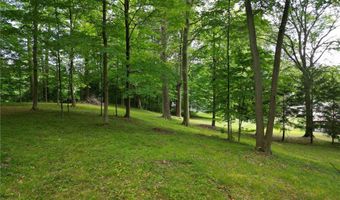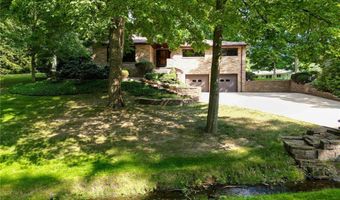1341 Valley Dr Akron, OH 44312
Snapshot
Description
Charming brick raised ranch set on nearly 1 acre of wooded privacy in Springfield Township! This move-in ready 3-bedroom, 2-bath home offers updated flooring throughout and a bright, open layout perfect for everyday living and entertaining. The eat-in kitchen features a central island and generous cabinet space. Enjoy cozy evenings in the inviting living room with a striking stone fireplace and large picture window framing peaceful views. A unique front-yard creek runs beneath the private driveway bridge, welcoming you into a tranquil, tree-lined setting. Outdoors, mature woods surround the home, creating a serene retreat just steps from your door. Unwind in the spacious three-season sunroom, perfect for enjoying the changing seasons in comfort. With a solid brick exterior, attached 2-car heated garage, and a finished lower level offering extra living space or storage and natural stone flooring. This home has the space, setting, and updates you've been looking for. Opportunities like this don't come often-schedule your showing today!
More Details
Features
History
| Date | Event | Price | $/Sqft | Source |
|---|---|---|---|---|
| Listed For Sale | $345,000 | $130 | EXP Realty, LLC. |
Taxes
| Year | Annual Amount | Description |
|---|---|---|
| 2024 | $2,678 | LOT TR 7 EAST OF VALLEY DR .9829 AC |
Nearby Schools
High School Springfield High School | 0.6 miles away | 09 - 12 | |
Elementary School Roosevelt Elementary School | 1.1 miles away | KG - 03 | |
Elementary School Young Elementary School | 1.3 miles away | PK - 03 |
