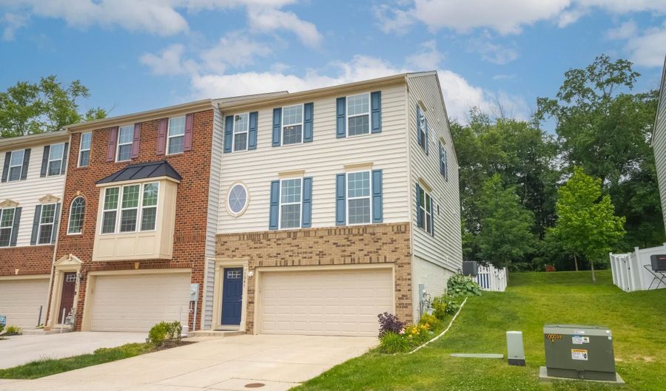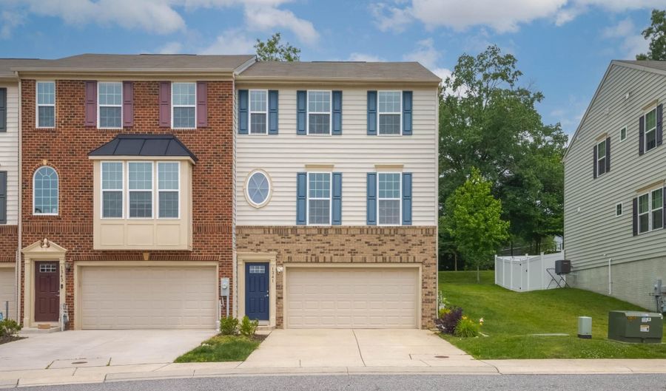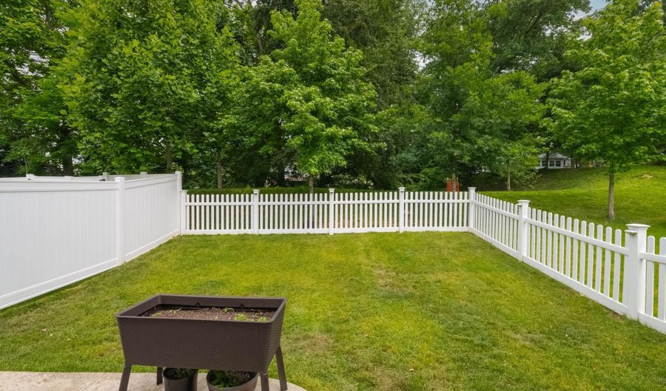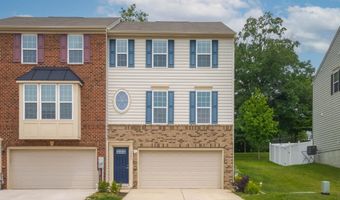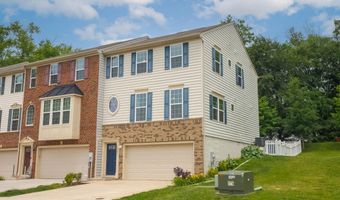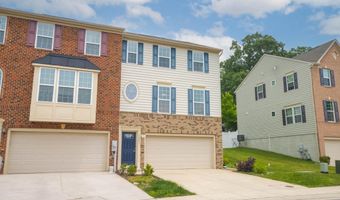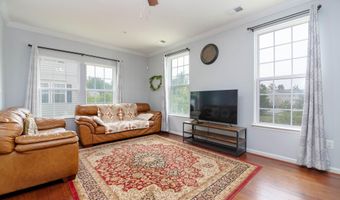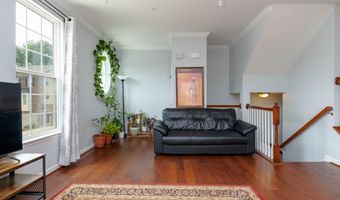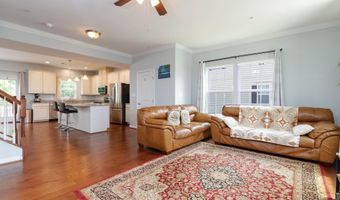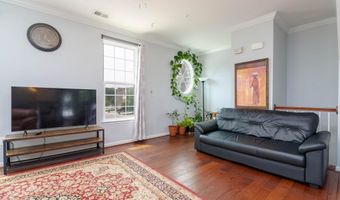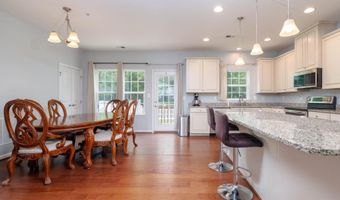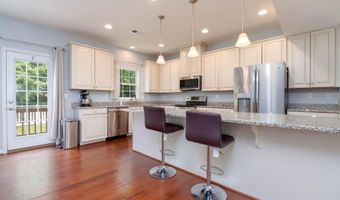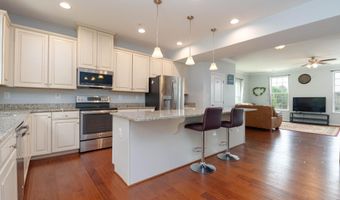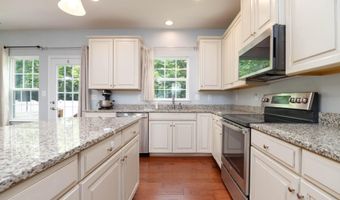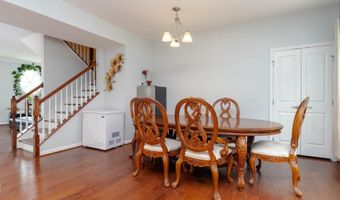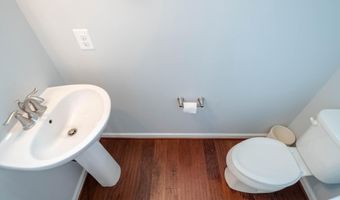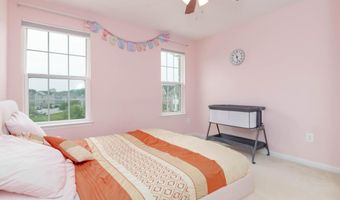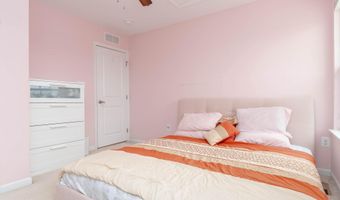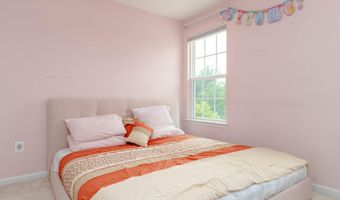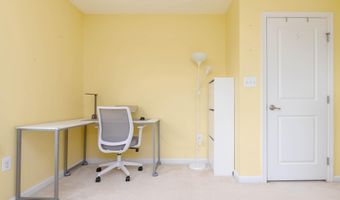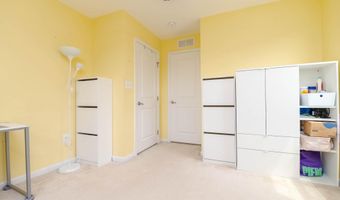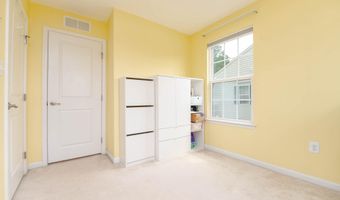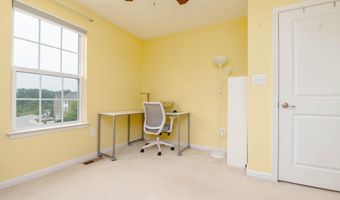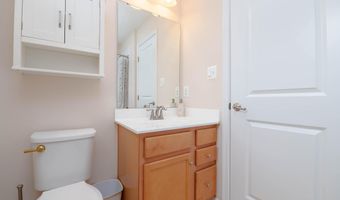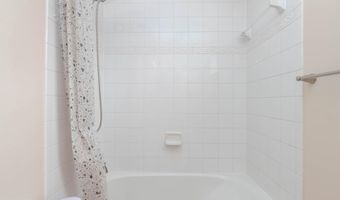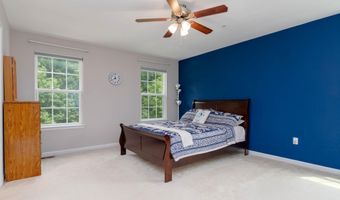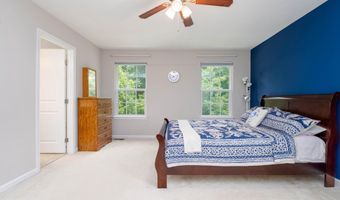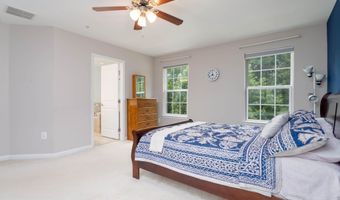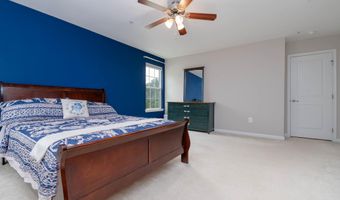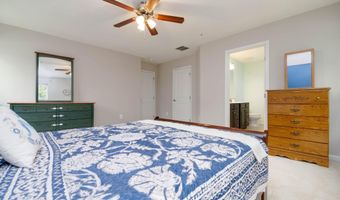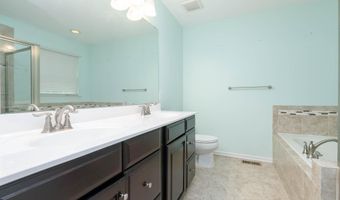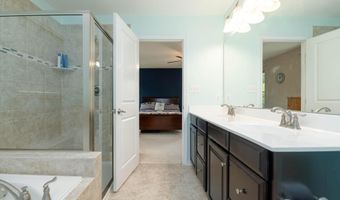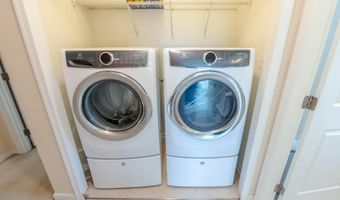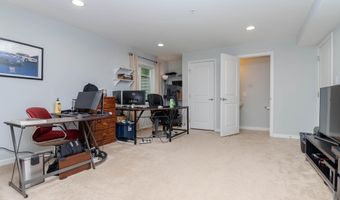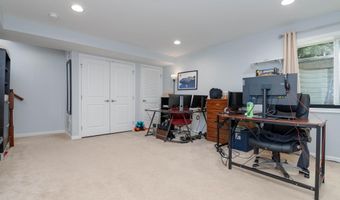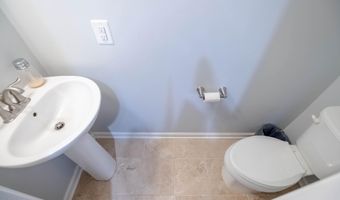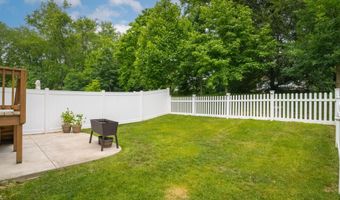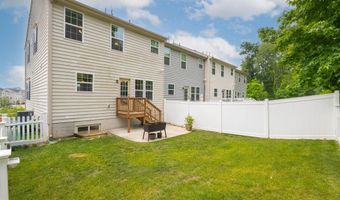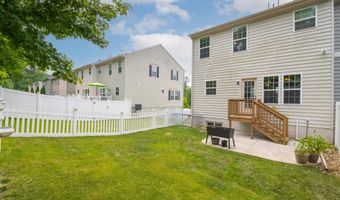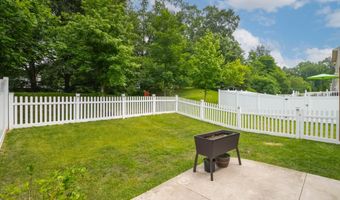1341 DICKINSON Ct Bel Air, MD 21015
Snapshot
Description
Welcome to this meticulously maintained 3-bedroom, 4-bathroom (2 full & 2 half) end-unit townhome built in 2016 in the sought-after Prospect Green community. With a private driveway and a 2-car garage, convenience meets comfort in this elegant residence.
Inside, the open-concept main level welcomes you with engineered hardwood floors, recessed lighting, and elegant crown molding, creating a bright and inviting atmosphere. The gourmet kitchen is a true showstopper, featuring 42" custom cabinetry, granite countertops, a large island perfect for entertaining, stainless steel appliances, and a spacious pantry for all your storage needs. Upstairs, the upgraded primary suite offers a peaceful retreat with a walk-in closet and a spa-like en-suite bath complete with a soaking tub, separate shower, dual vanity, and beautifully tiled finishes. The lower level adds even more living space, ideal for a home office, gym, or recreation area, and includes recessed lighting, a convenient half bath, and direct access to the garage.
Enjoy easy access to downtown Bel Air, major thoroughfares, schools, shops, and restaurants. Don't miss the opportunity to own this beautiful home in a prime location.
More Details
Features
History
| Date | Event | Price | $/Sqft | Source |
|---|---|---|---|---|
| Price Changed | $479,000 -1.74% | $227 | Cummings & Co Realtors | |
| Price Changed | $487,500 -0.51% | $231 | Cummings & Co Realtors | |
| Listed For Sale | $490,000 | $232 | Cummings & Co Realtors |
Expenses
| Category | Value | Frequency |
|---|---|---|
| Home Owner Assessments Fee | $68 | Monthly |
Taxes
| Year | Annual Amount | Description |
|---|---|---|
| $3,856 |
Nearby Schools
High School C. Milton Wright High | 0.5 miles away | 09 - 12 | |
Middle School Southampton Middle | 1.5 miles away | 06 - 08 | |
Elementary School Hickory Elementary | 1.3 miles away | PK - 05 |
