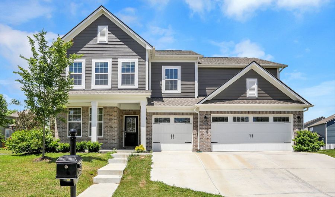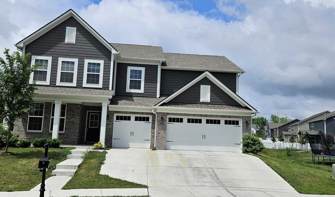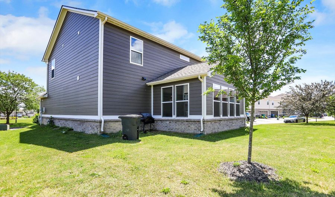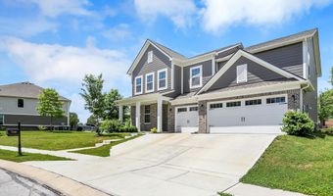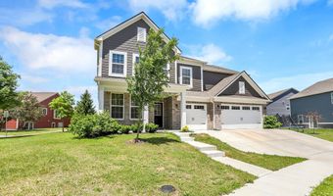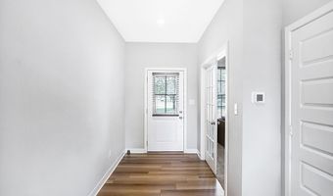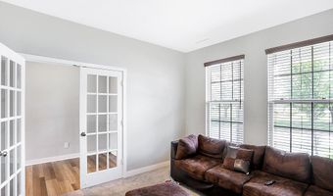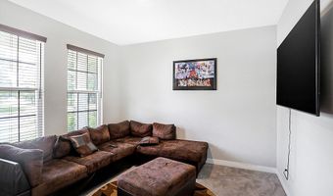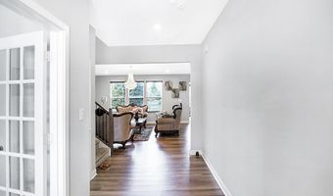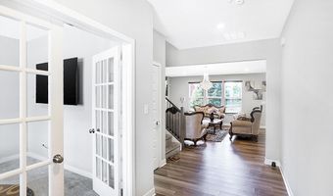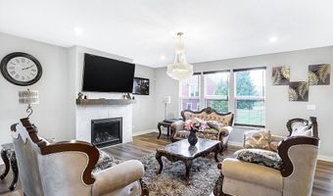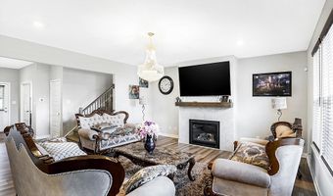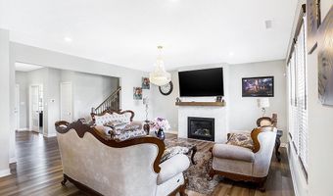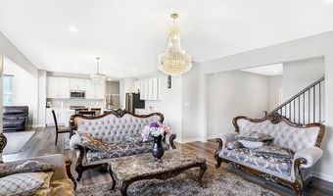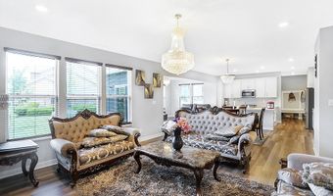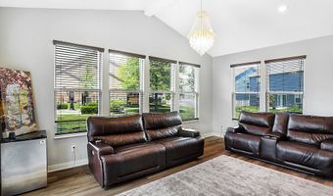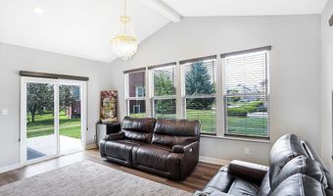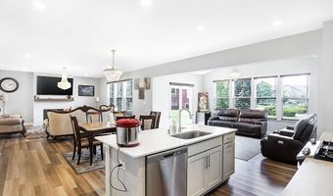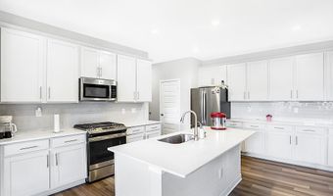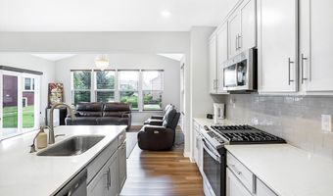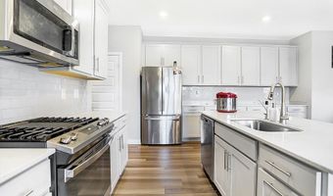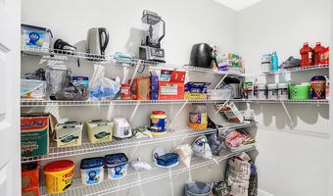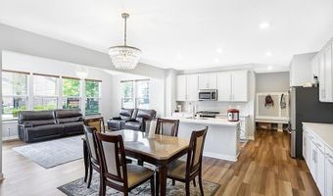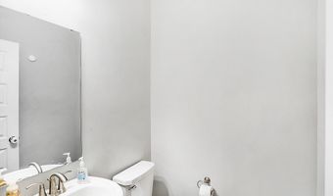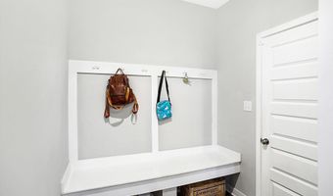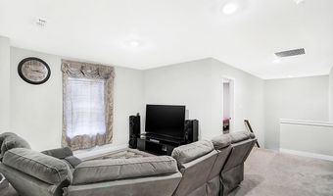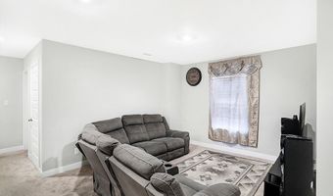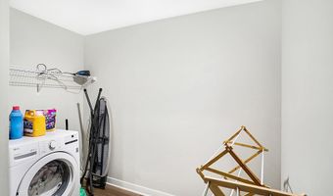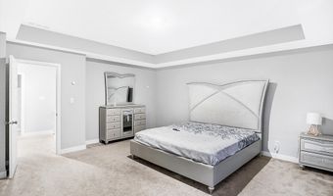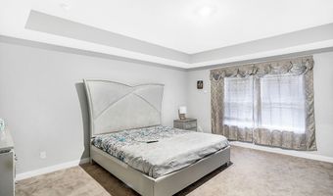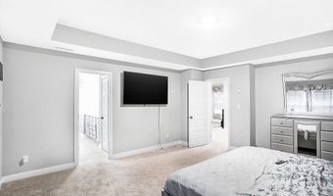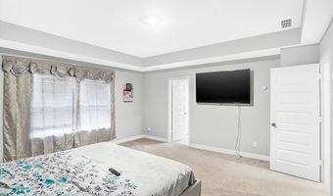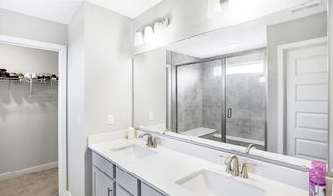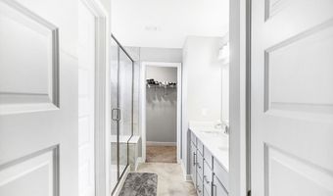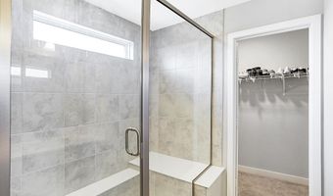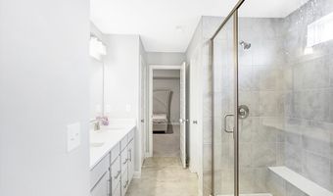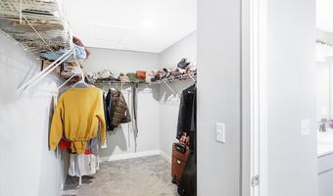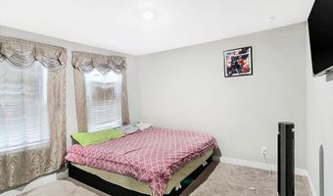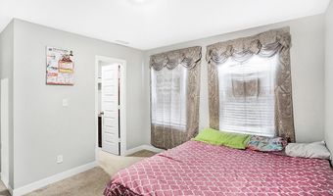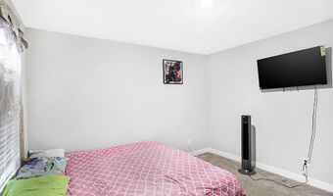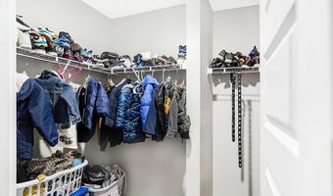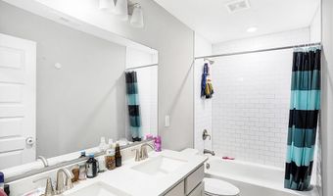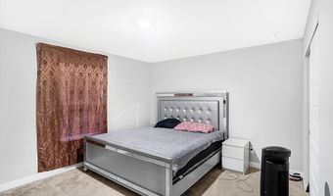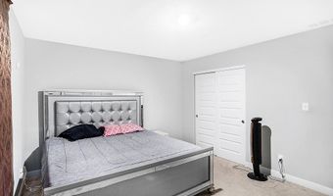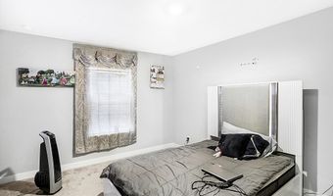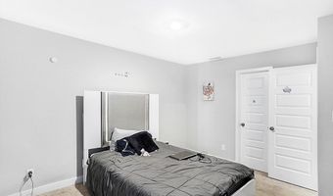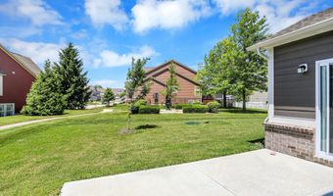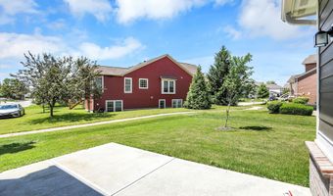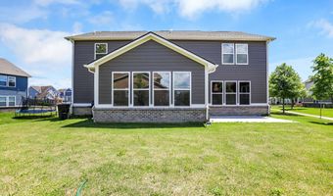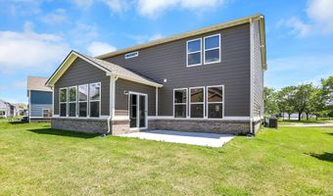1340 Turner Trace Pl N Avon, IN 46123
Snapshot
Description
Step into luxury living with this nearly brand new home built by Lennar, Offering the perfect blend of convenience and comfort, this turn-key property invites you to experience a lifestyle of ease and enjoyment. Discover the essence of community living as you indulge in the amenities of this vibrant neighborhood, including a sparkling pool, scenic trails, and playground, all within reach of your doorstep. The main floor boasts of a spacious living room and flex room. providing a serene retreat for guests or family members. Delight in culinary creations within the stunning kitchen, featuring a generous island, sleek 42-inch cabinets, stainless steel appliances, and a convenient walk-in pantry, perfect for all families. Flowing seamlessly from the kitchen, the family room and breakfast nook exude warmth and comfort, enhanced by a cozy gas log fireplace and an abundance of natural light streaming through expansive windows. Unwind in luxury within the primary bedroom suite, offering a lavish tile shower, dual sinks, and a sizable walk-in closet, ensuring a serene escape at the end of each day. Upstairs, a versatile loft space creates an ideal secondary gathering area, providing endless possibilities for relaxation and entertainment. Four spacious bedrooms, each boasts of walk-in closets, offer ample space for family members or guests, ensuring comfort and privacy for all. Step outside to the back concrete patio where you can bask in the beauty of the outdoors and savor moments of tranquility. With the backyard backing to neighborhood common space, enjoy a sense of spaciousness and privacy, perfect for outdoor gatherings and leisurely afternoons.
More Details
Features
History
| Date | Event | Price | $/Sqft | Source |
|---|---|---|---|---|
| Price Changed | $420,000 -2.33% | $136 | Real Results Inc., Indianapolis, IN | |
| Price Changed | $430,000 -2.27% | $139 | Real Results Inc., Indianapolis, IN | |
| Price Changed | $440,000 -2.22% | $142 | Real Results Inc., Indianapolis, IN | |
| Listed For Sale | $450,000 | $145 | Real Results Inc., Indianapolis, IN |
Expenses
| Category | Value | Frequency |
|---|---|---|
| Home Owner Assessments Fee | $755 | Annually |
Nearby Schools
High School Avon High School | 0.4 miles away | 09 - 12 | |
Elementary School Hickory Elementary School | 0.5 miles away | PK - 04 | |
Elementary School Pine Tree Elementary School | 0.6 miles away | KG - 04 |
