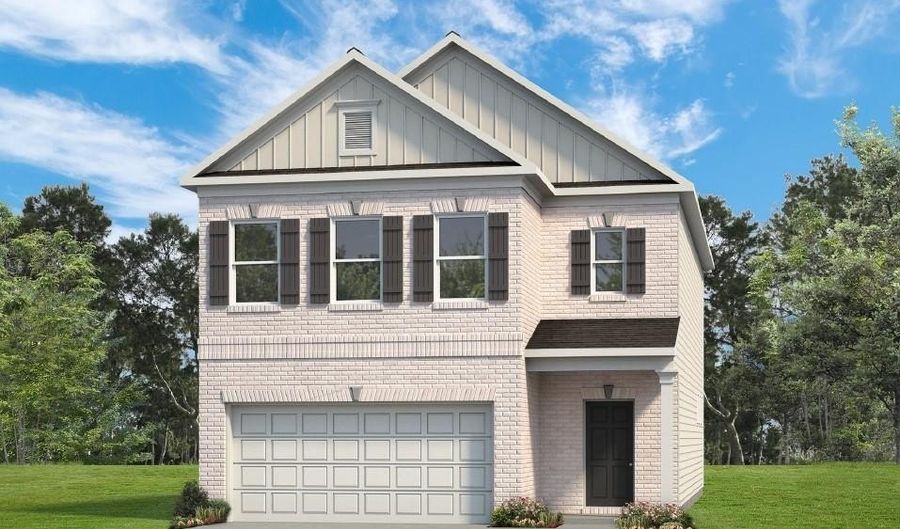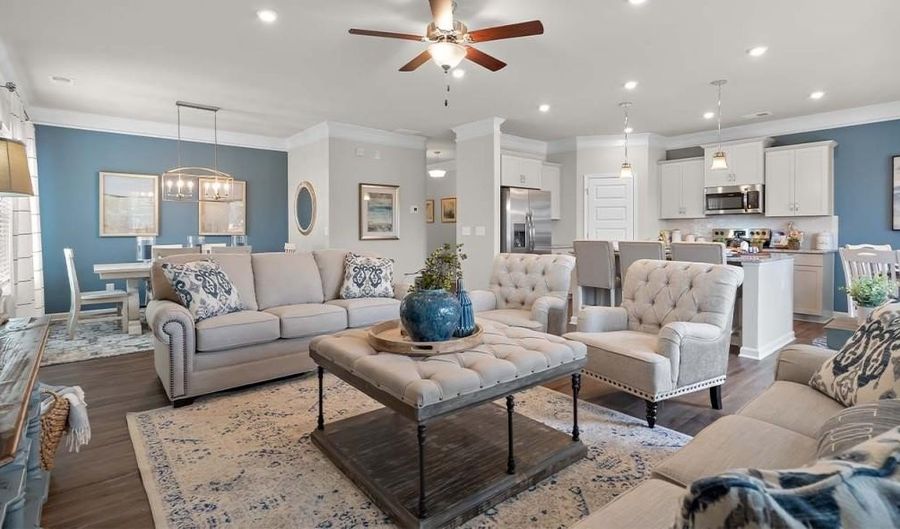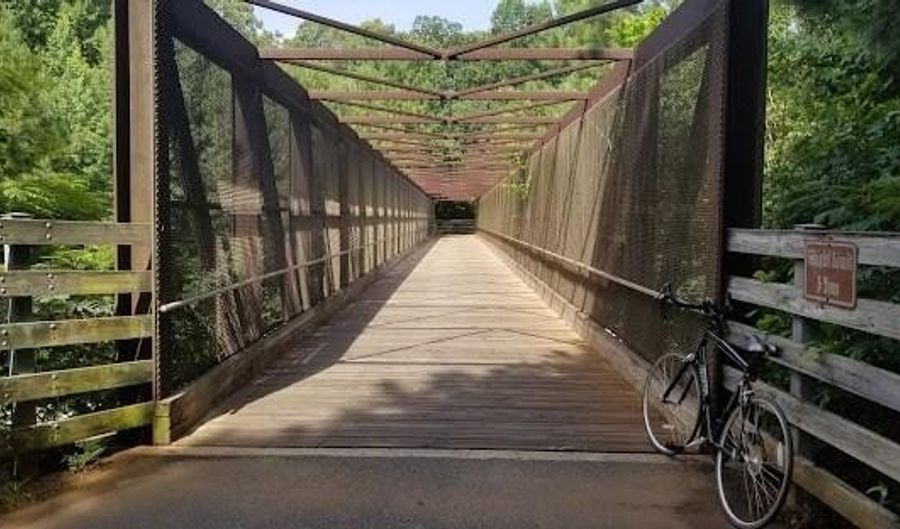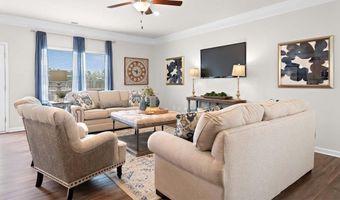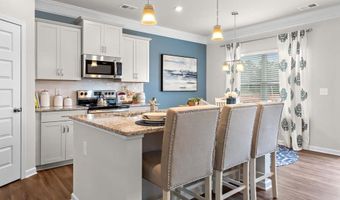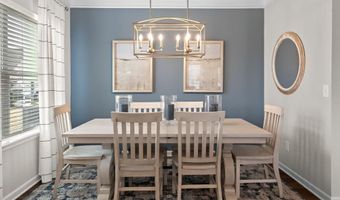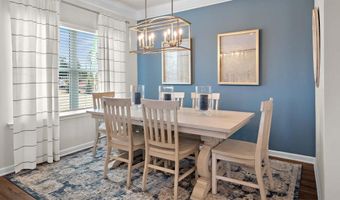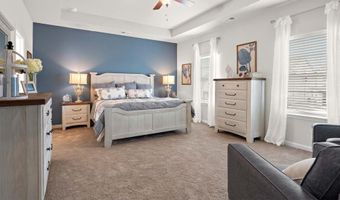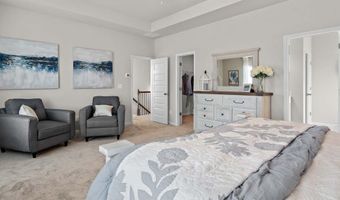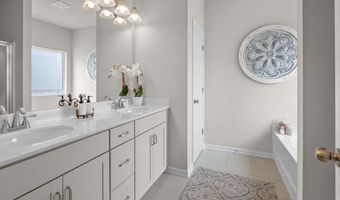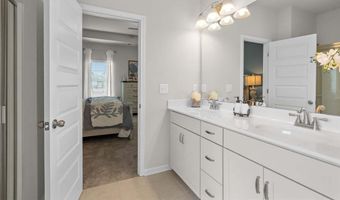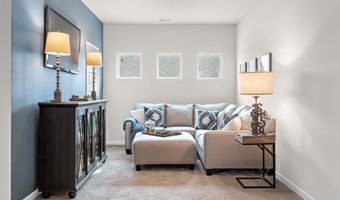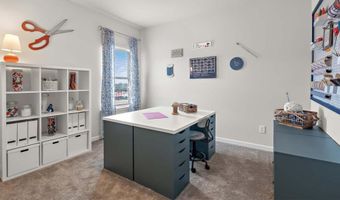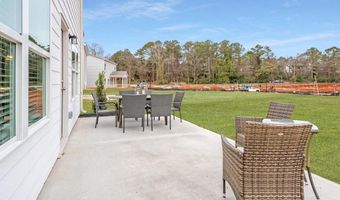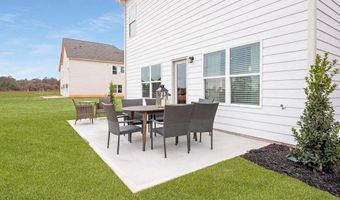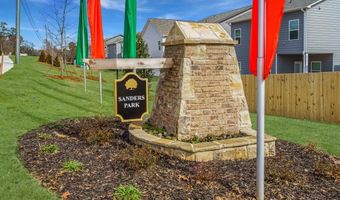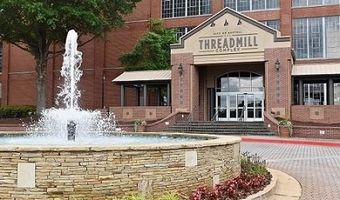1340 Elowen Dr Austell, GA 30106
Snapshot
Description
Move in Ready November! The Greenbrier II,located in Sanders Park by Smith Douglas Homes. This lovely two-story home offers great curb appeal and is sited on a level homesite! The open and light-filled family room with a linear fireplace and open dining area has direct access to the large patio and backyard for seamless indoor-outdoor entertaining. Just off the owner's entrance is a spacious island kitchen with Quartz countertops, upgraded appliances, tile backsplash, large pantry and 42" upper cabinets for additional storage. Vinyl Plank floors on the main level. The second story features a spacious Owner's suite that offers privacy for rest and relaxation from two secondary bedrooms. The Owner's suite includes a tray ceiling enhancing the height of the room and a HUGE walk-in closet with a private bath with a Garden tub and separate shower. The laundry room is conveniently located on the second floor with all the bedrooms. Both floors have 9ft ceiling heights. Photos are representative of plan not of actual home being built. Seller incentives with the use of our preferred lenders.
More Details
Features
History
| Date | Event | Price | $/Sqft | Source |
|---|---|---|---|---|
| Listed For Sale | $404,900 | $181 | SDC Realty, LLC. |
Expenses
| Category | Value | Frequency |
|---|---|---|
| Home Owner Assessments Fee | $100 | Monthly |
Taxes
| Year | Annual Amount | Description |
|---|---|---|
| 2024 | $1 |
Nearby Schools
Elementary School Austell Primary School | 0.3 miles away | PK - 01 | |
Middle School Garrett Middle School | 0.4 miles away | 06 - 08 | |
Middle School Cooper Middle School | 1.6 miles away | 06 - 08 |
