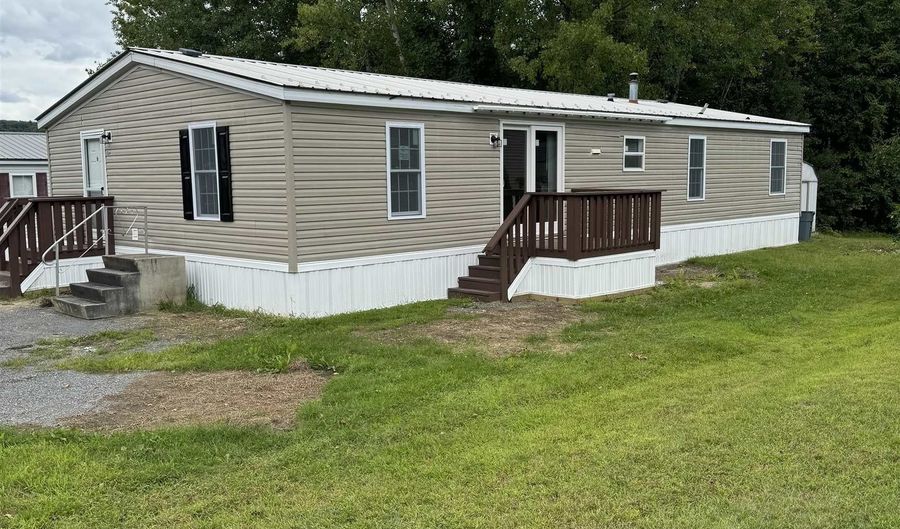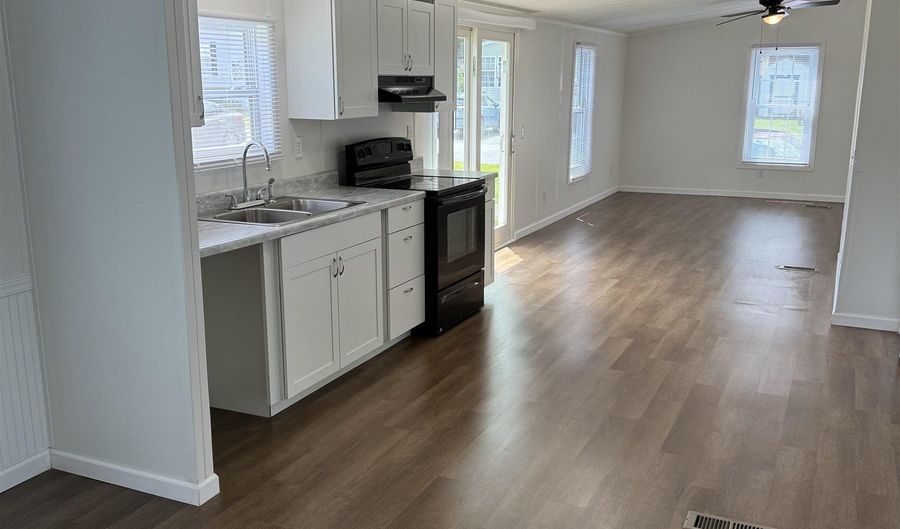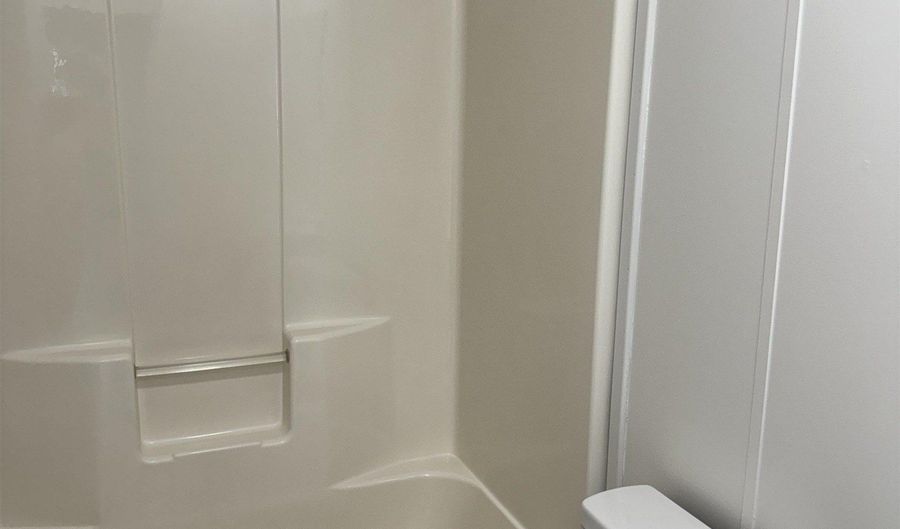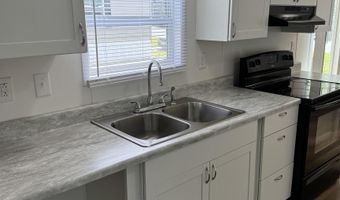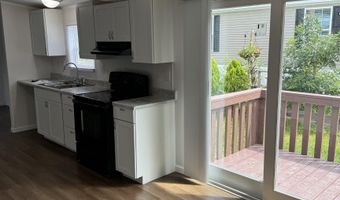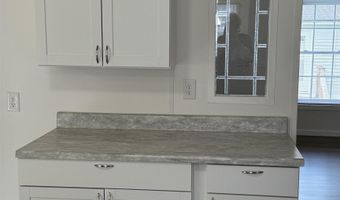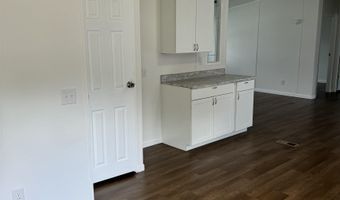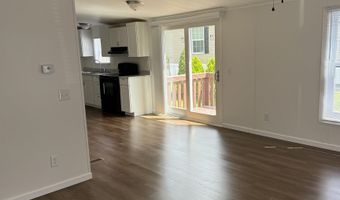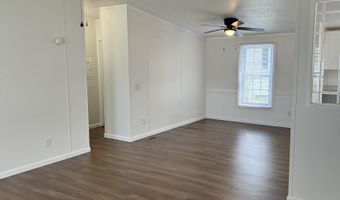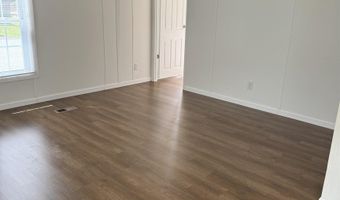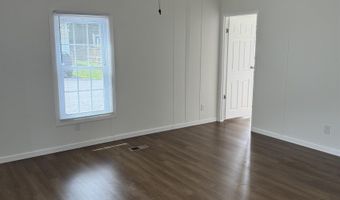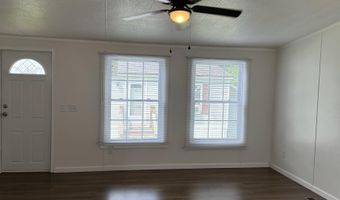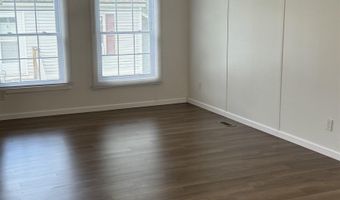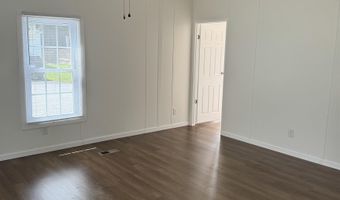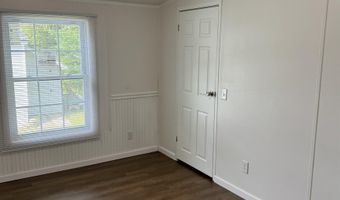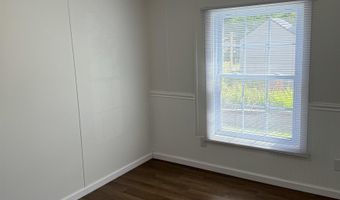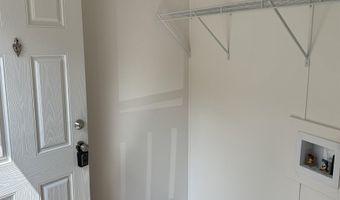Can you believe you can find over 1500 square feet of one floor living in an affordable park? This 3 bedroom, 2 bath home features a living room, family room, dining room, huge kitchen with sliders to the deck for grilling, vaulted ceilings, and so much more. Don't worry about downsizing here, there is so much room, such easy care and just the right size yard in this newly refreshed home. The roomy kitchen has space for an island, and a closet that makes a great food pantry. The rooms all flow together so can fit that big sectional or grandma's china cabinet. Main bedroom, with it's own bath is separate from the Jack and Jill bedrooms for extra privacy. Please see the park rules for pets. Approval by the park for credit and background required.
