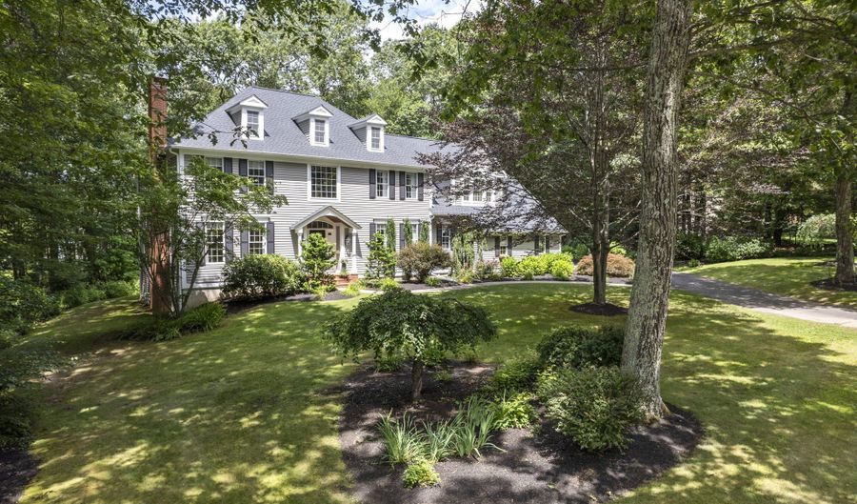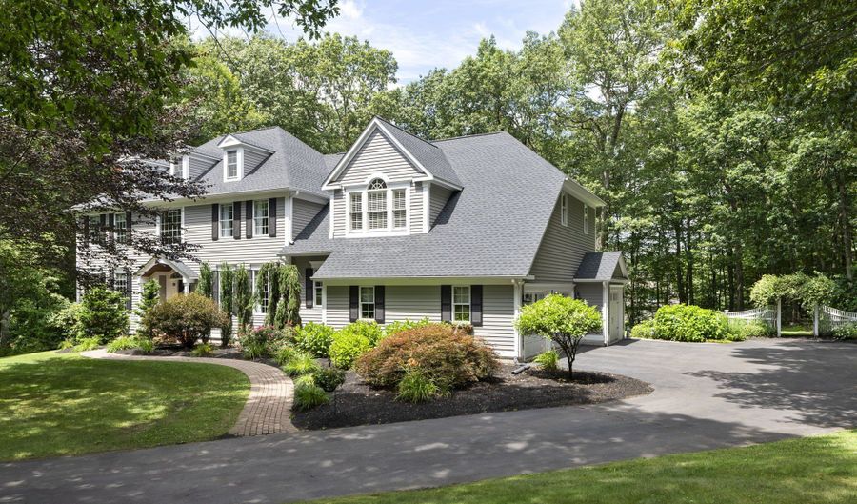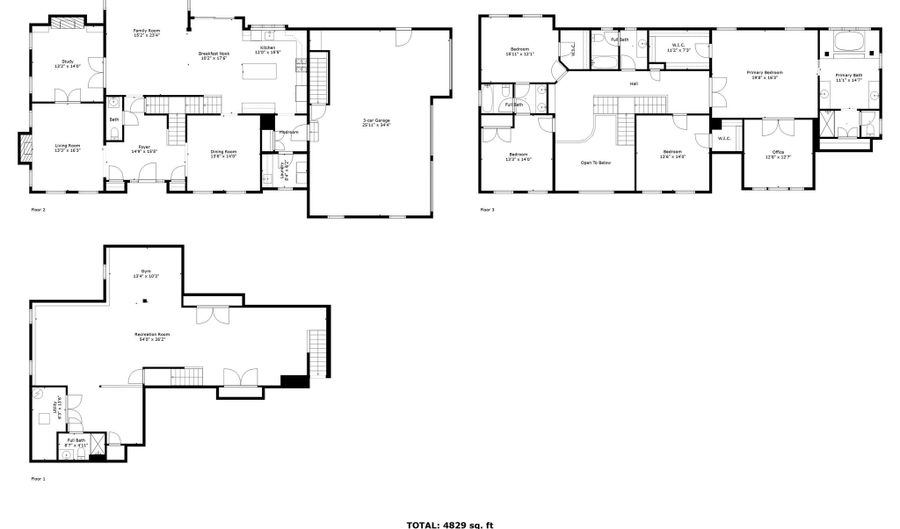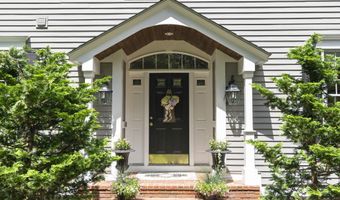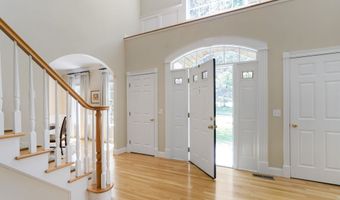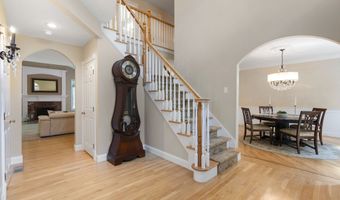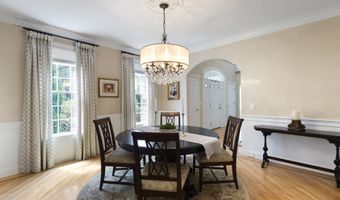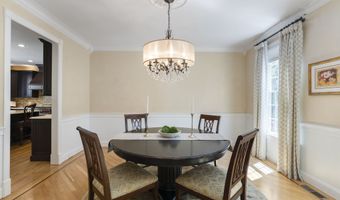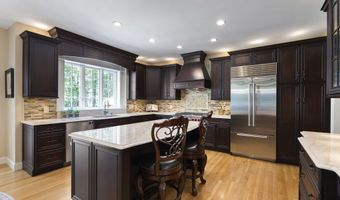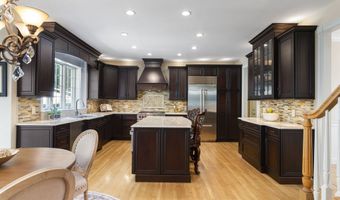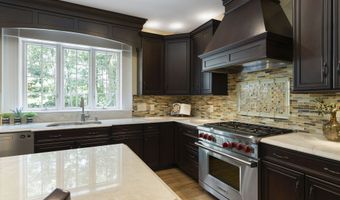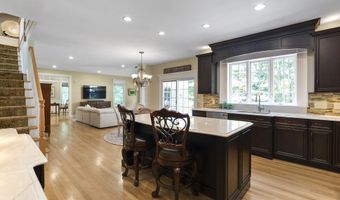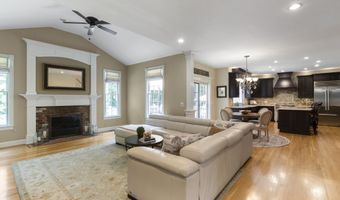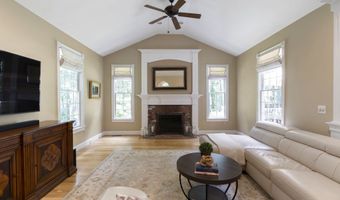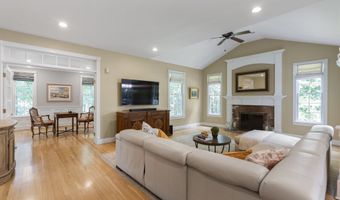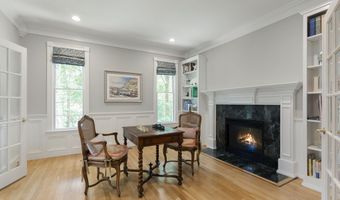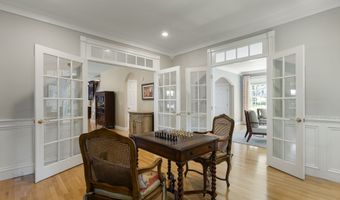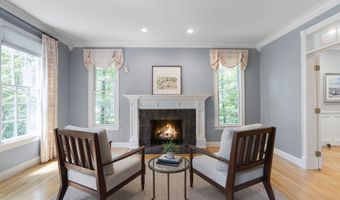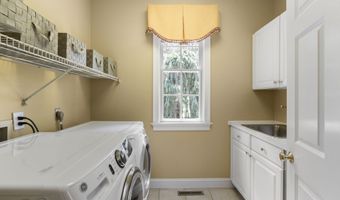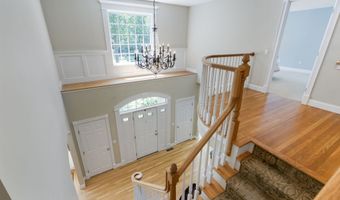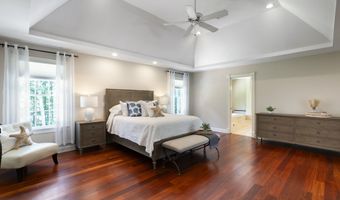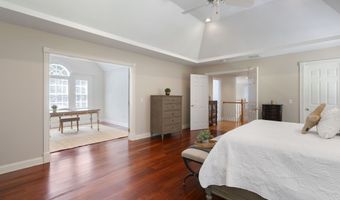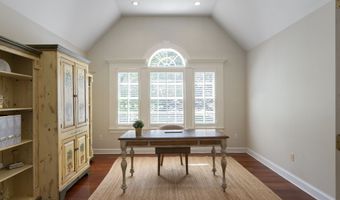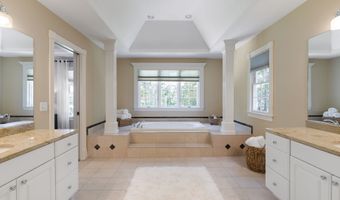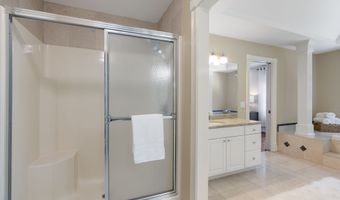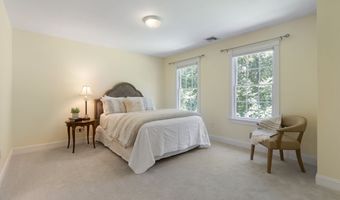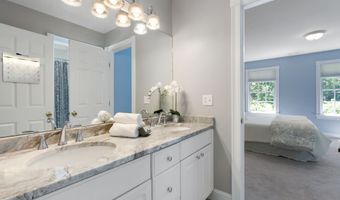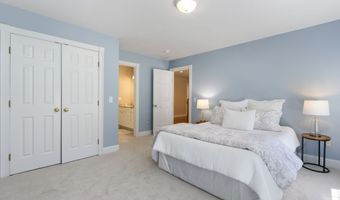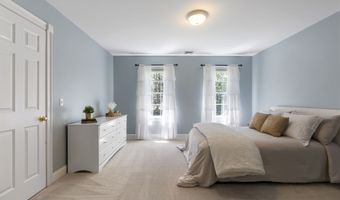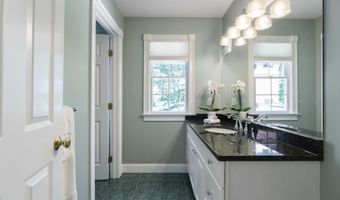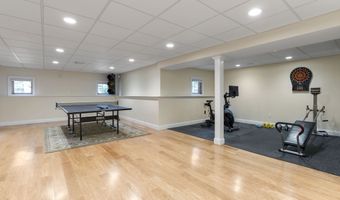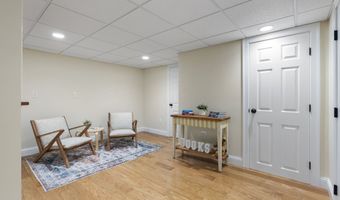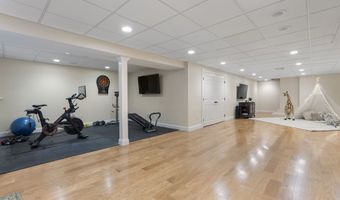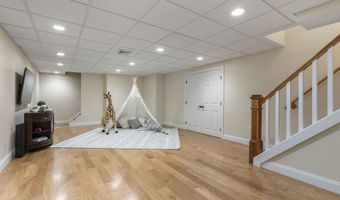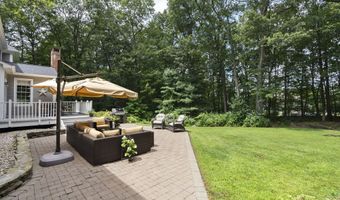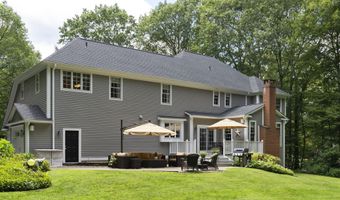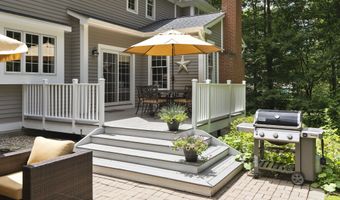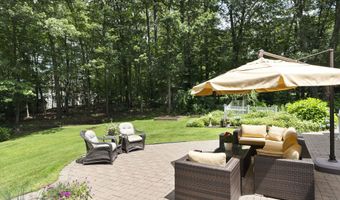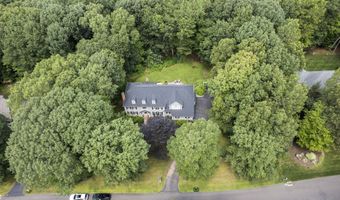134 Kingswood Dr Avon, CT 06001
Snapshot
Description
**OFFERS DEADLINE: MONDAY AUG 11th AT 3PM** This elegant, move-in ready Colonial is located in one of Avon's most desirable neighborhoods. Set on a beautifully landscaped level lot, this home offers timeless curb appeal. Step inside the traditional center-hall floorplan, where gleaming HW floors lead you through formal living & DR, each filled w/ natural light. The formal living room features a wood burning FP, while the adjacent private office w/ custom built-ins, gas FP, French doors and transom windows is perfect for remote work or quiet study. The heart of the home is the chef's kitchen, fully updated w/ custom cabinetry, quartzite countertops, a center island, top of the line appliances and a casual dining area that opens to the inviting family room w/ a gas FP & custom wood mantel, creating a seamless space for everyday living. Upstairs, the spacious primary suite is a true retreat w/ hardwood flooring, a walk-in closet, spa-like bath w/ jetted tub, double vanities & a versatile bonus room ideal for a sitting area, second office or exercise room. 3 additional bedrooms & two full baths offer plenty of space for everyone. The partially finished LL adds approx. 1,200 sq ft of additional living space-perfect for a gym, media room or playroom-and includes a full bath for added convenience. Enjoy outdoor living on the stone patio just off the kitchen, ideal for al fresco dining & summer BBQs, all set against a serene, professionally landscaped flat backyard. Brand new roo
More Details
Features
History
| Date | Event | Price | $/Sqft | Source |
|---|---|---|---|---|
| Listed For Sale | $995,000 | $189 | William Pitt Sotheby's Int'l |
Nearby Schools
Elementary School Roaring Brook School | 1.5 miles away | KG - 04 | |
Middle School Avon Middle School | 2.7 miles away | 07 - 08 | |
Other Farmington Valley Regional Diagnostic | 2.7 miles away | 00 - 00 |
