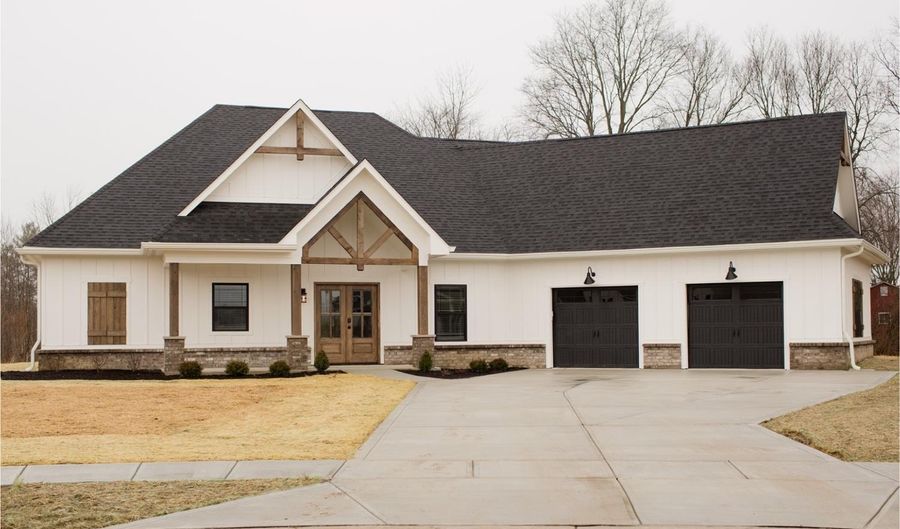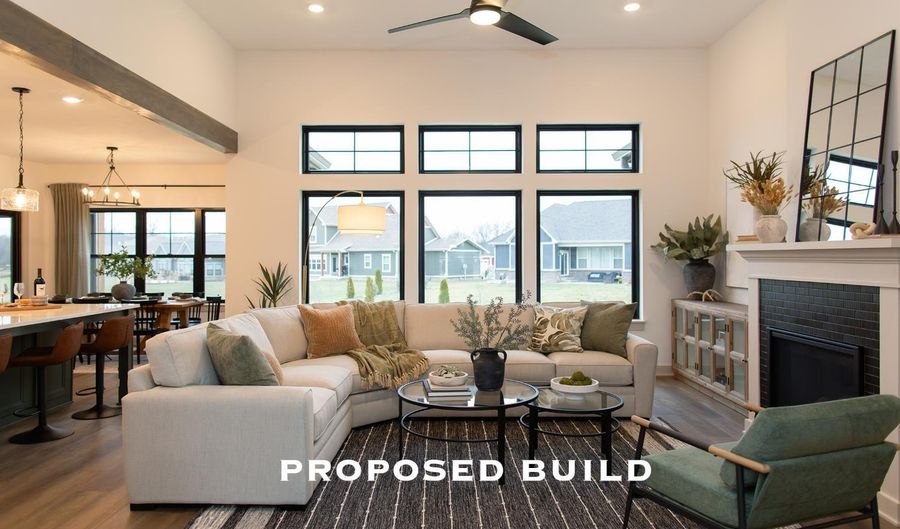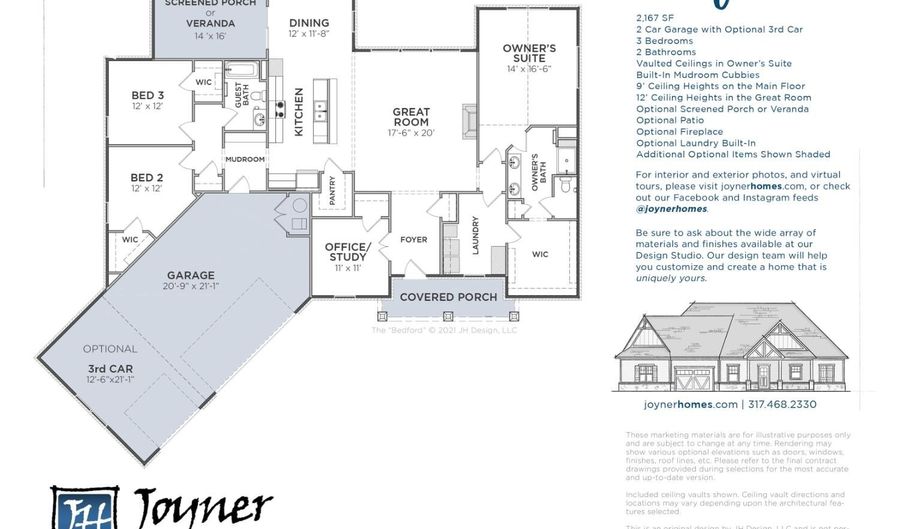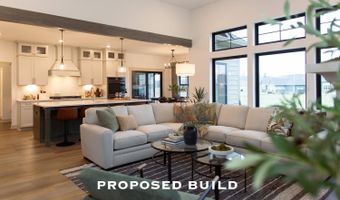134 Burr Oak Dr Batesville, IN 47006
Snapshot
Description
Presented by Joyner Homes, this proposed build features The Bedford Black Series floor-plan. Featuring 2167 square feet, this thoughtfully styled ranch feels like a dream come true. You'll love the designer kitchen with walk-in pantry, appliances and quartz counters, entertainment worthy great room with 12' ceiling and cozy fireplace optional, home office, luxurious primary suite with walk-in closet, vaulted ceiling and double sinks, large bedrooms, mudroom with cubbies, full- unfinished basement, and spacious 2-car garage. Prior to the start of construction, our homes' features and finishes are fully customizable at our Design Studio located in downtown Greenfield, Indiana. Please note there will be additional site costs associated with this build.
More Details
Features
History
| Date | Event | Price | $/Sqft | Source |
|---|---|---|---|---|
| Price Changed | $534,350 +0.38% | $247 | Tudor Square | |
| Listed For Sale | $532,350 | $246 | Tudor Square |
Nearby Schools
Elementary School Batesville Primary School | 1.8 miles away | PK - 03 | |
Middle School Batesville Intermediate School | 1.9 miles away | 04 - 05 | |
Middle School Batesville Middle School | 2.1 miles away | 06 - 08 |






