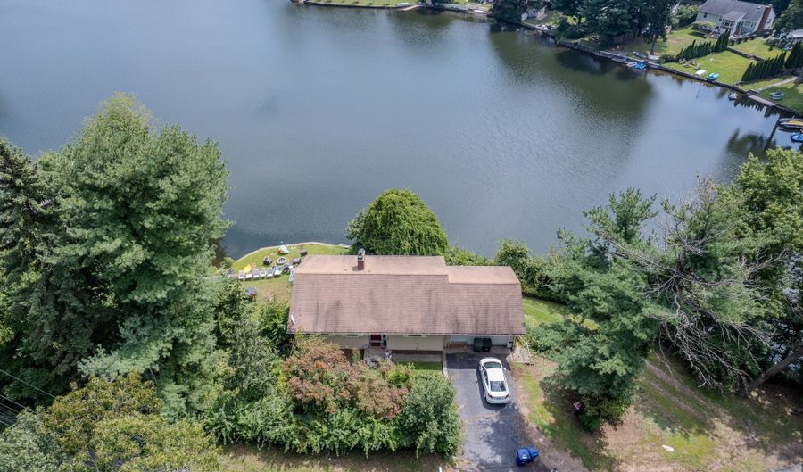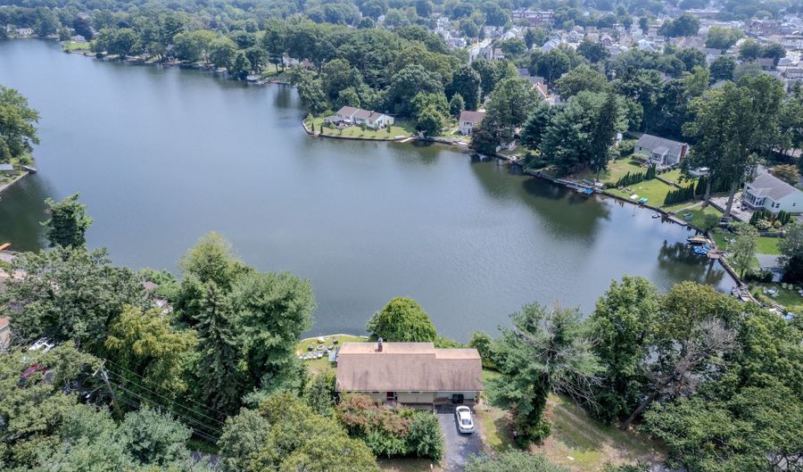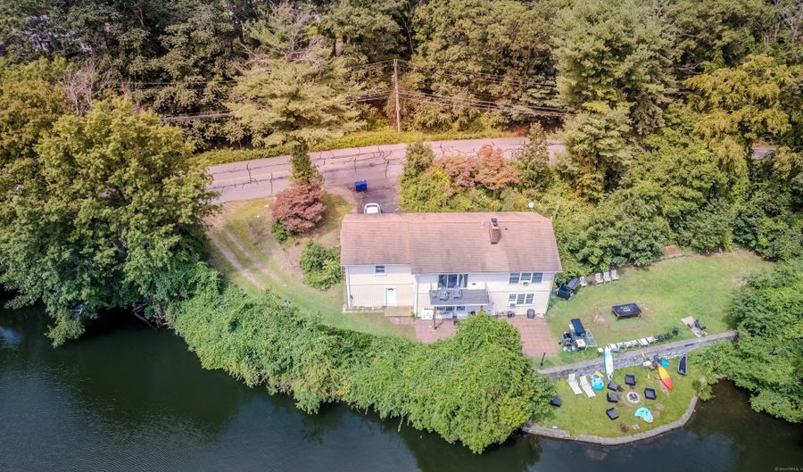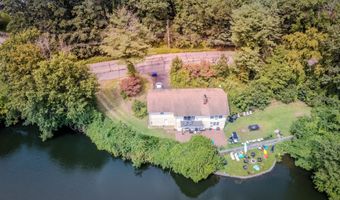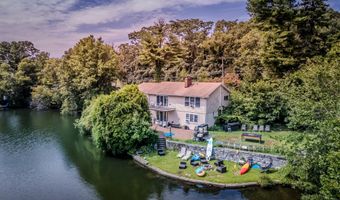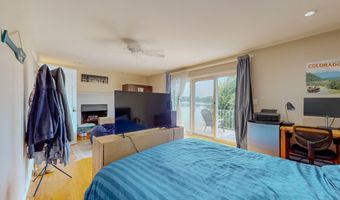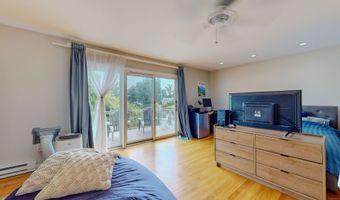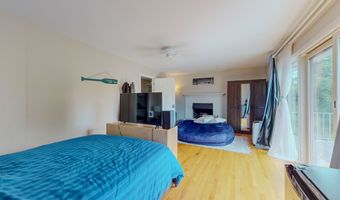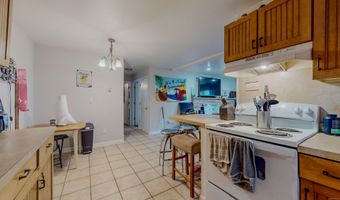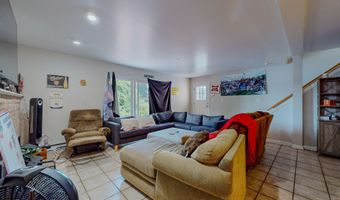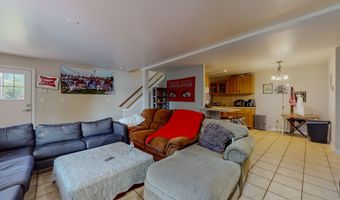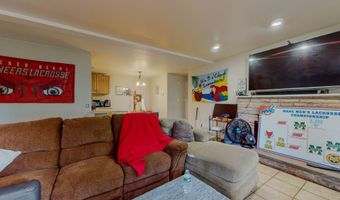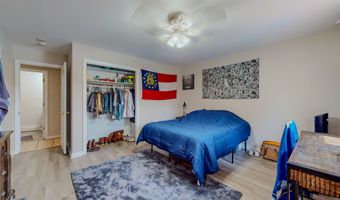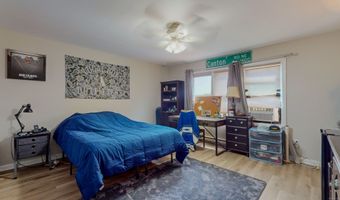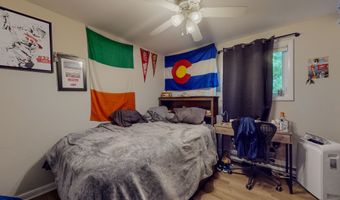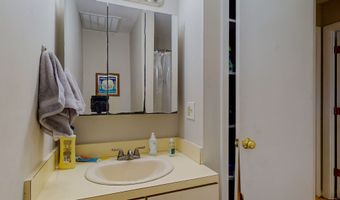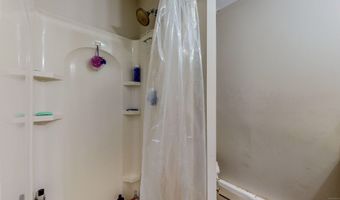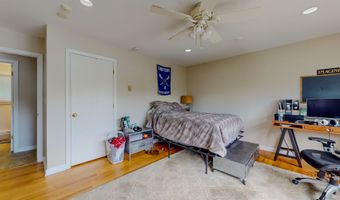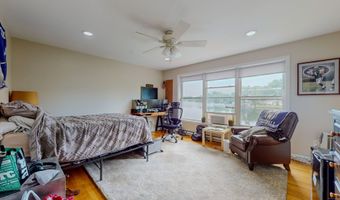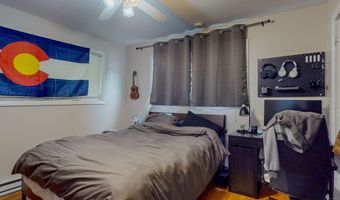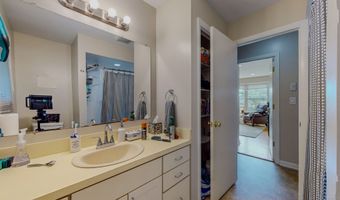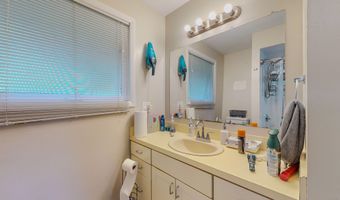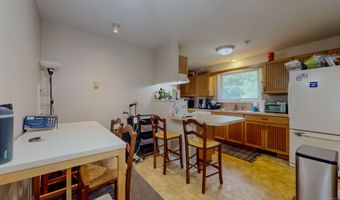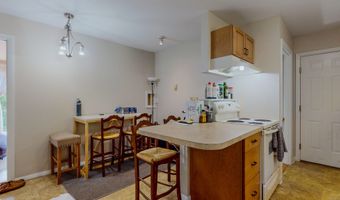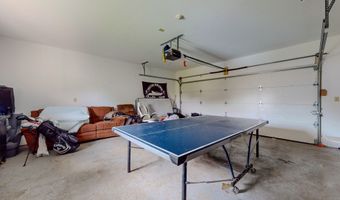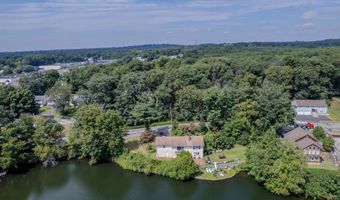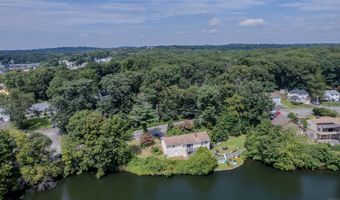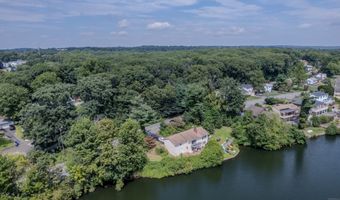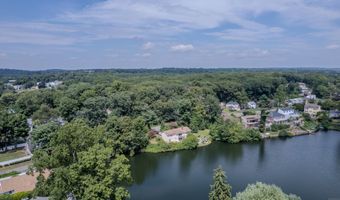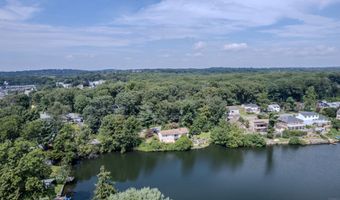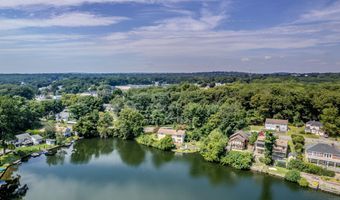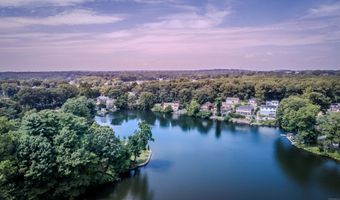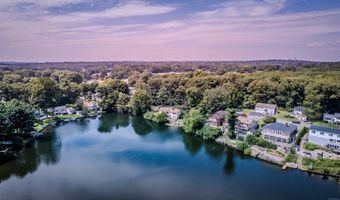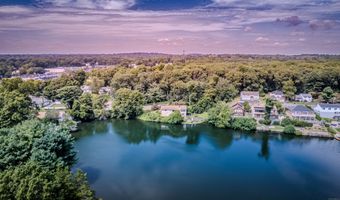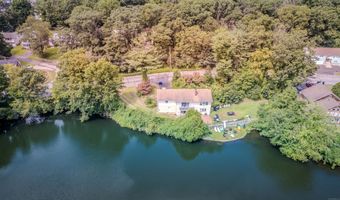134 Frenchtown Rd Bridgeport, CT 06606
Snapshot
Description
*****HIGHEST & BEST OFFERS ARE DUE BY 5pm ON MONDAY 4/14**** Experience lakefront living at its finest in this direct waterfront Ranch on beautiful Lake Forest! Currently rented as a 5-bedroom home through 6/30/26, this versatile property can easily be converted back to a 3- or 4-bedroom layout. The main level features an eat-in kitchen with a breakfast bar and dining space, plus a spacious living room with a fireplace and slider to a deck overlooking the lake-currently used as a bedroom. Two generous bedrooms and a full bath complete this level. The finished lower level offers even more space with a second eat-in kitchen, a cozy family room with a fireplace and slider to a large lakeside patio, two additional bedrooms, and a full bath. An attached two-car garage provides convenience, while direct water access makes this home perfect for paddle boarding, kayaking, or enjoying a lakeside firepit. As an added bonus, this property can also be sold with adjoining parcel which is an approved .17-acre building lot, offering endless possibilities. Don't miss this rare waterfront opportunity!
More Details
Features
History
| Date | Event | Price | $/Sqft | Source |
|---|---|---|---|---|
| Price Changed | $498,000 -16.3% | $233 | KW Legacy Partners | |
| Listed For Sale | $595,000 | $278 | KW Legacy Partners |
Expenses
| Category | Value | Frequency |
|---|---|---|
| Home Owner Assessments Fee | $200 | Annually |
Nearby Schools
Learning Center Bridgeport Learning Center | 0.4 miles away | KG - 12 | |
Elementary & Middle School Park City Magnet School | 0.6 miles away | PK - 08 | |
Elementary & Middle School Blackham School | 0.9 miles away | PK - 08 |
