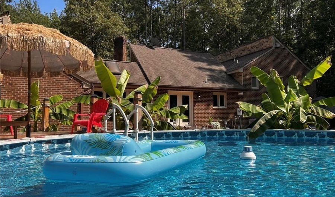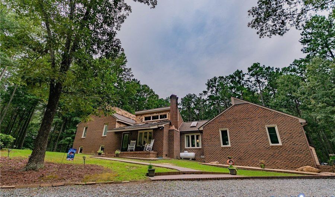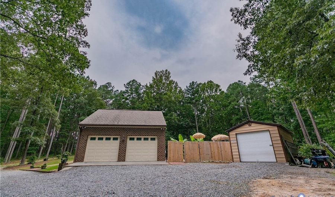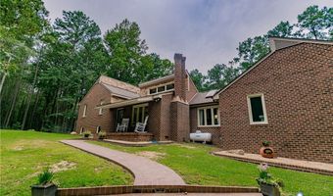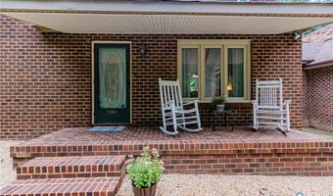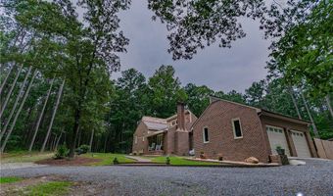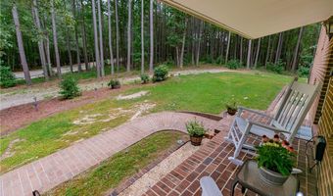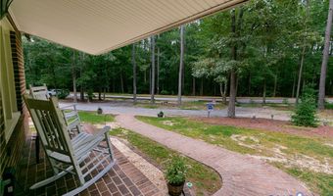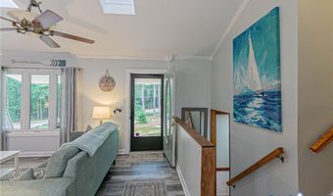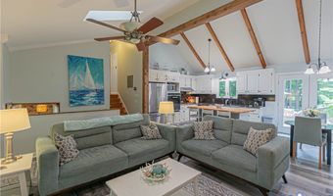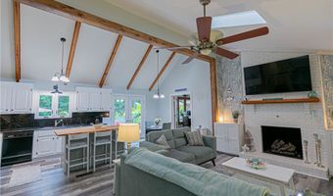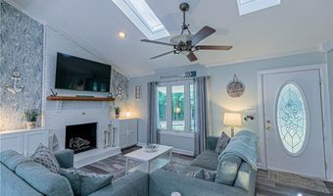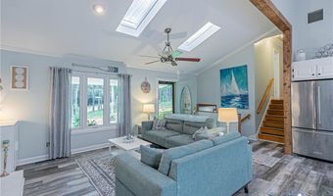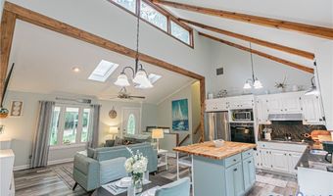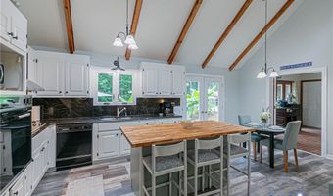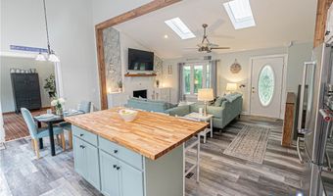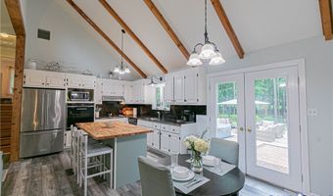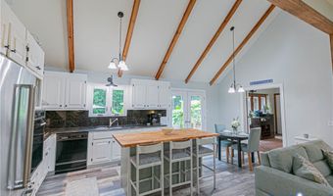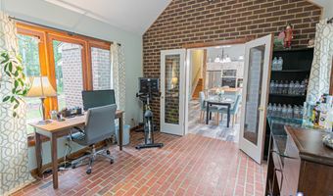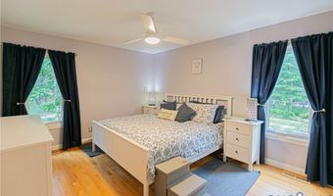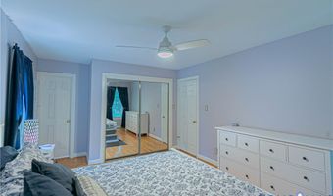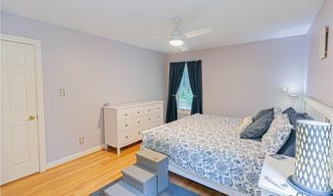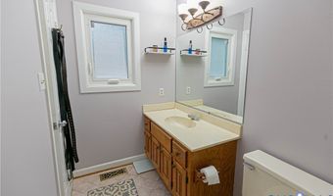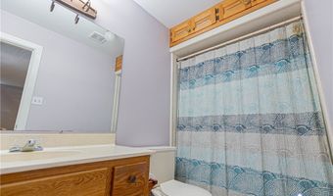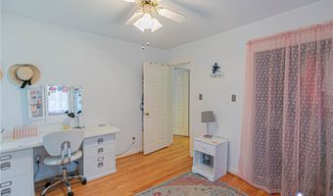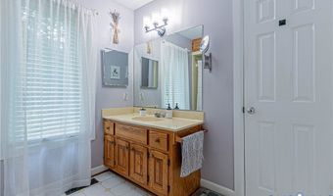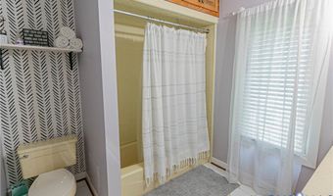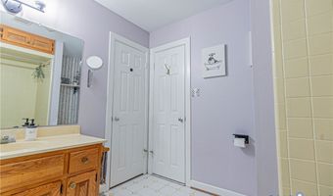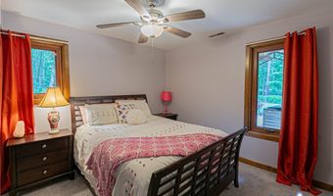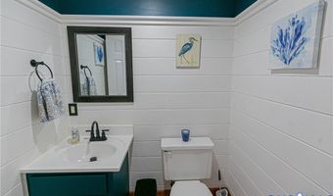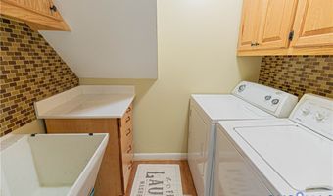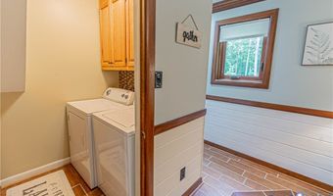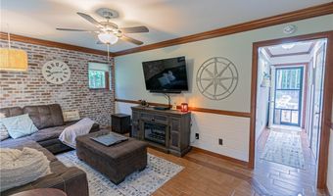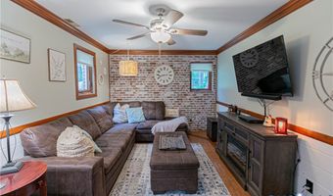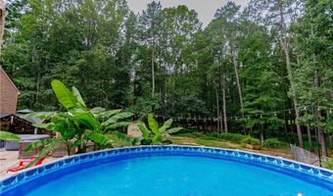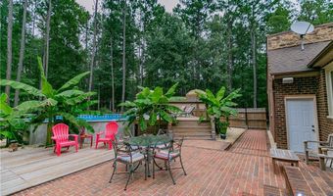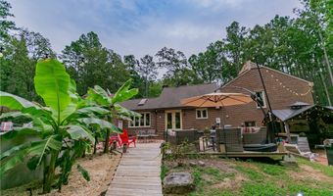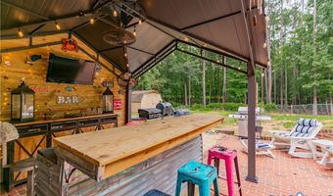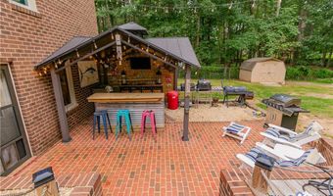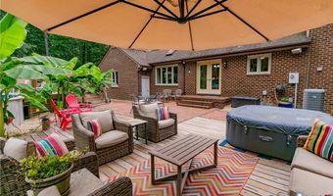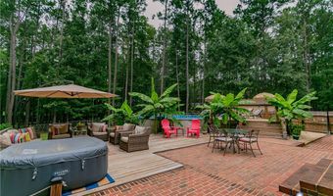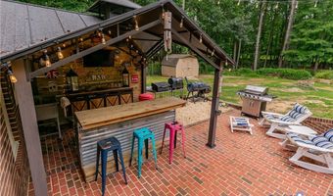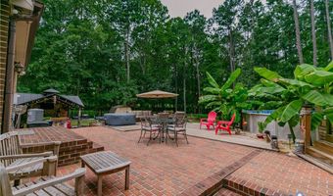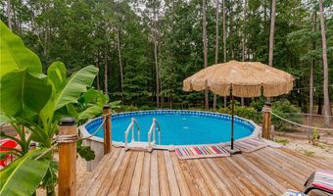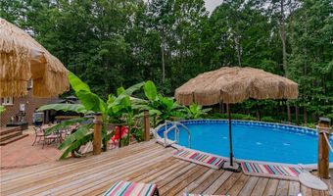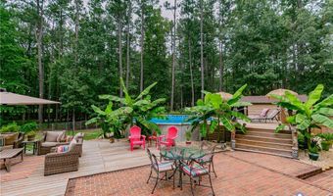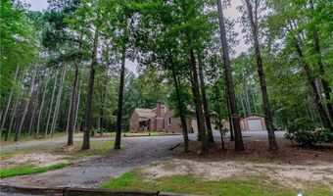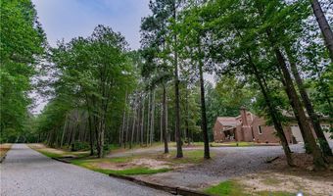13360 Ashland Rd Ashland, VA 23005
Snapshot
Description
PLEASE DO NOT PARK OR DRIVE ON NEW GRASS TO RIGHT/LEFT OF DRIVEWAY Custom All-Brick Home on 4.4 Private Wooded Acres. Nestled on a beautiful 4.4-acre wooded lot with road frontage, this well-built, custom all-brick home offers the perfect blend of privacy and convenience in sought-after Ashland. Set back from the road for seclusion, the home features thoughtful updates and quality finishes throughout. Inside, you'll find hardwood floors On the upper-level & hardwood stairs. The main level boasts brand-new laminate flooring with original hardwood underneath, and the spacious basement family room is finished with ceramic tile. The open-concept main floor has a vaulted living room featuring skylights that flood the space with natural light. The kitchen opens to a versatile flex room with brick flooring and stunning floor-to-ceiling windows on both the front and back walls - ideal as an office, den, or creative space - and it leads directly to the attached 2 car garage. Major updates include: Top-of-the-line 18 SEER HVAC (2022) Replacement vinyl windows Hot water heater (2020) Ceiling fans throughout Generator hookup Outside, the charm continues with a classic brick sidewalk leading to the front porch. The backyard is a true oasis, with both upper and lower brick patios, expansive decking, and an above-ground pool surrounded by a deck and lush banana trees. The lower patio features a tiki bar - perfect for entertaining! Additional features include: 10x10 storage shed 12x21 workshop with garage door Oversized garage with built-in cabinets and workbench This unique property offers the best of country living without sacrificing access to modern amenities, and with no HOA restrictions. Don't miss your chance to own this one-of-a-kind home in a prime Ashland location. Fireplace in lower den & hot tub do not convey. Refrigerator, washer/dryer, curtains, rods all convey.
More Details
Features
History
| Date | Event | Price | $/Sqft | Source |
|---|---|---|---|---|
| Listed For Sale | $498,950 | $275 | Hometown Realty |
Taxes
| Year | Annual Amount | Description |
|---|---|---|
| 2025 | $1,762 | 13300 BLK ASHLAND ROAD |
Nearby Schools
Middle School Liberty Middle | 3.7 miles away | 06 - 08 | |
High School Patrick Henry High | 3.7 miles away | 09 - 12 | |
Elementary School Elmont Elementary | 3.3 miles away | PK - 05 |
