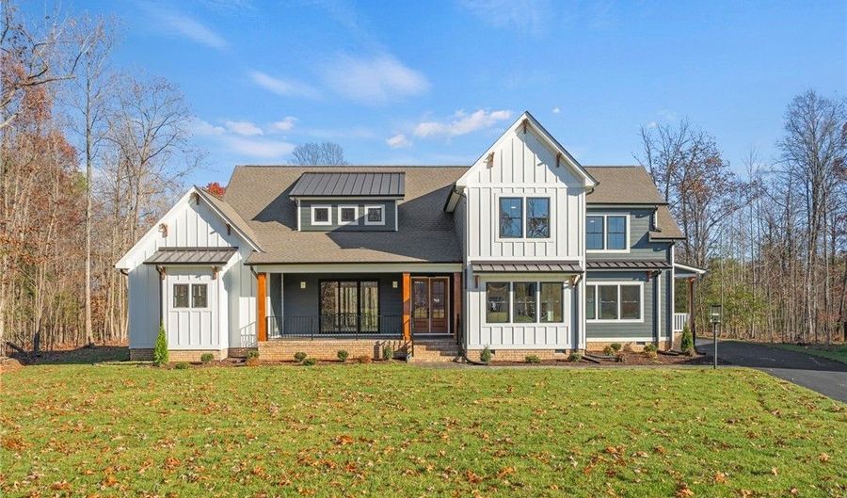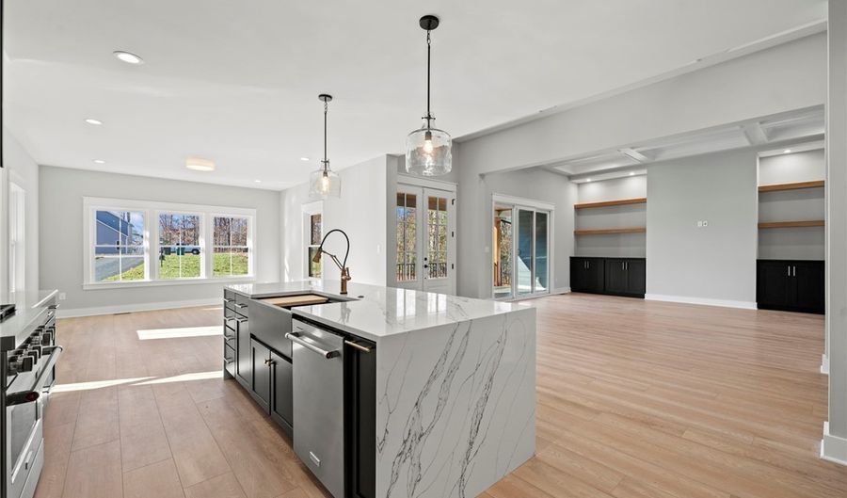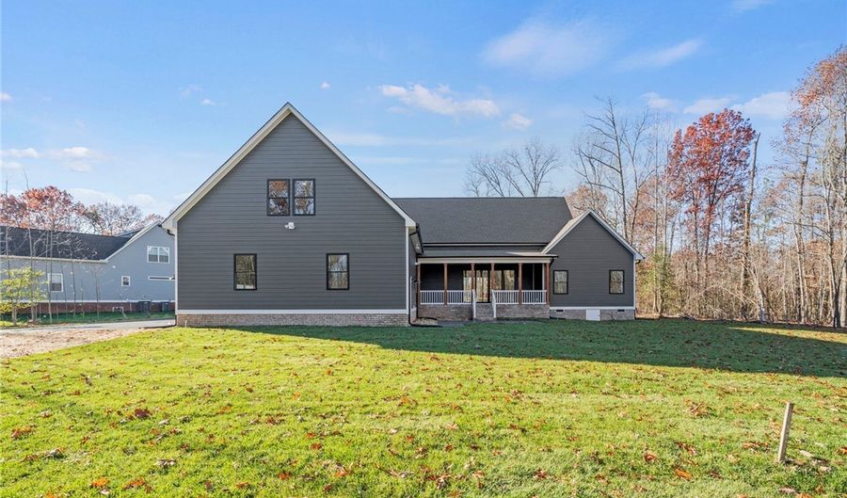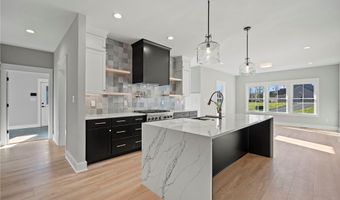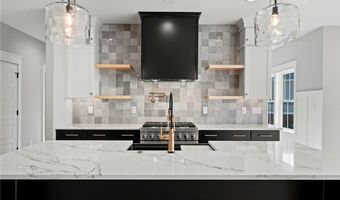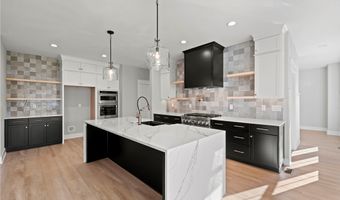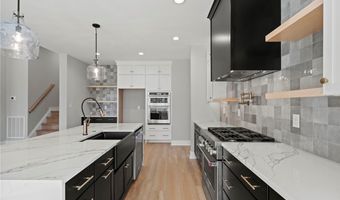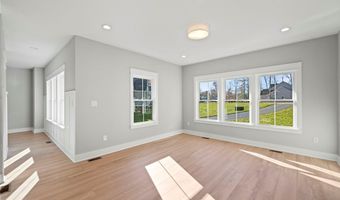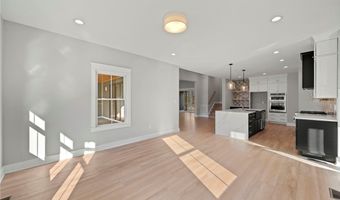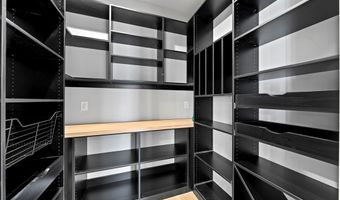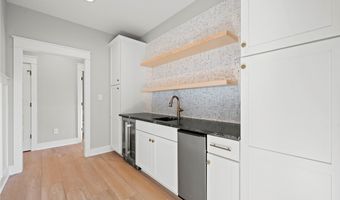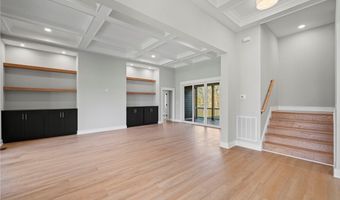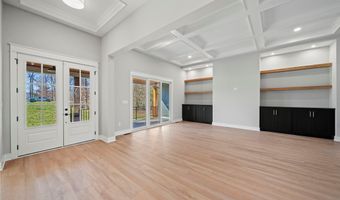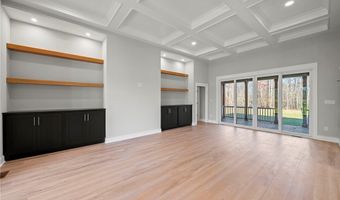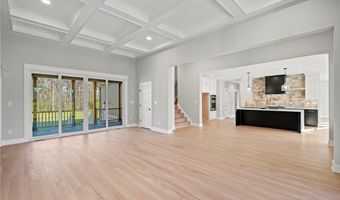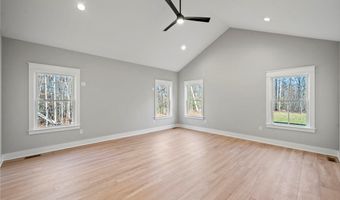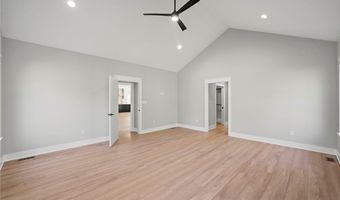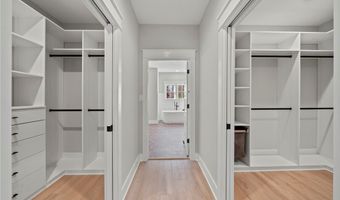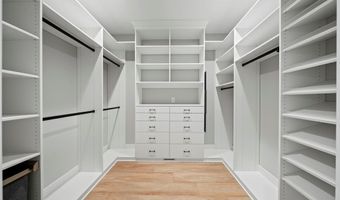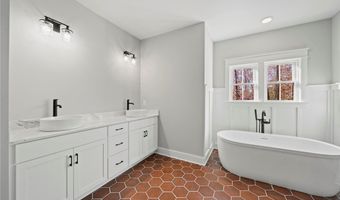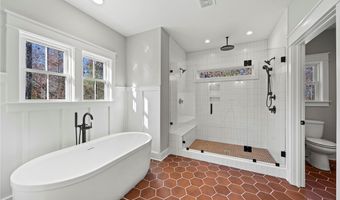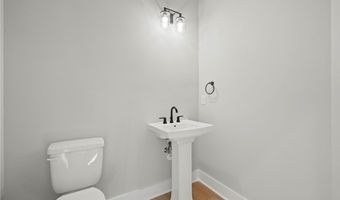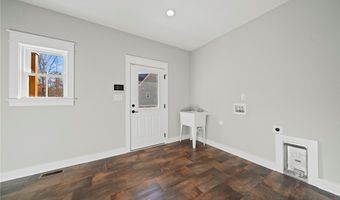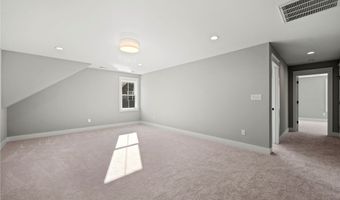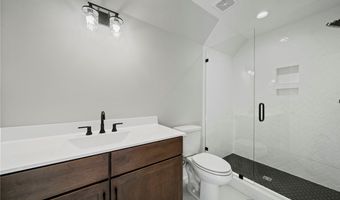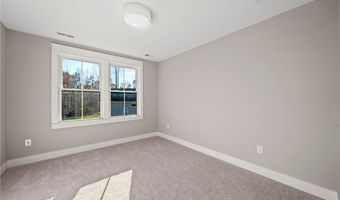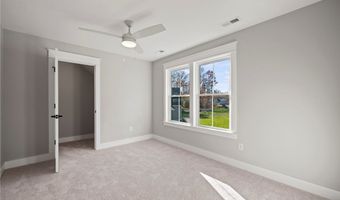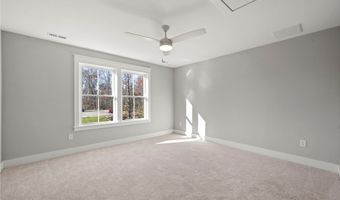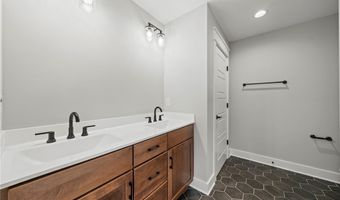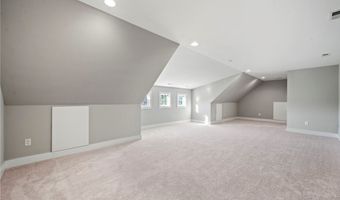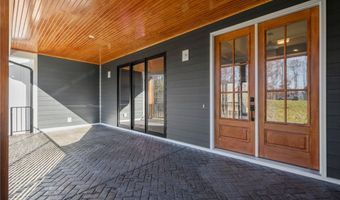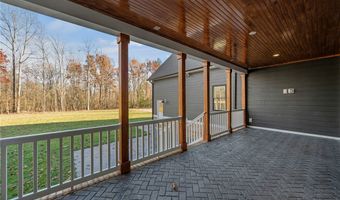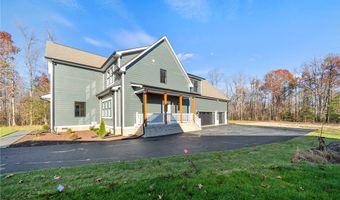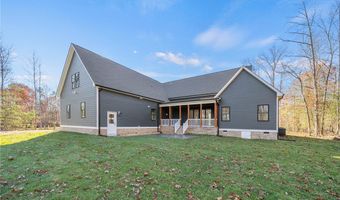13343 Baron Provost Dr Ashland, VA 23005
Snapshot
Description
Come check out Hanover's finest neighborhood, Hickory Hill! Hickory Hill is in the countryside of Hanover while still being conveniently located to the nearby town of Ashland, and three minutes from I-95 and 10 minutes from I-295. With the the ELLIOT floorplan from RCI BUILDERS -3700sf 2 story home w/4BR,2.5 Baths. Main level with a wide-open Family Room+Kitchen+Dining Area, formal dining, an office, and a Butlers Pantry. Upstairs features a loft w 3 generous sized secondary bedrooms and a hall bath big enough for sharing. Additional Bonus room over 3 Car Garage. Outdoor living space includes a covered porch and a Concrete Patio. PRICE INCLUDES elevation "D" +EMERALD UPGRADE PACKAGE, w/ 9ft ceilings , gas fireplace, granite counter tops, s/s appliances, 42" cabinets soft close cabinets. RCI Builders is a semi-custom builder that will allow modifications to their floor plans and all clients get to utilize a DESIGN CENTER to select all of their finishes and colors! *NOTE: HOME IS TO BE BUILT. PICTURES SHOWN ARE SAMPLES ONLY AND MAY NOT REPRESENT FINISHED CONSTRUCTION DETAILS.
More Details
Features
History
| Date | Event | Price | $/Sqft | Source |
|---|---|---|---|---|
| Listed For Sale | $1,104,818 | $257 | Hometown Realty |
Expenses
| Category | Value | Frequency |
|---|---|---|
| Home Owner Assessments Fee | $700 | Annually |
Taxes
| Year | Annual Amount | Description |
|---|---|---|
| 2024 | $0 |
Nearby Schools
Elementary School John M. Gandy Elementary | 2.8 miles away | 03 - 05 | |
Elementary School Henry Clay Elementary | 3.9 miles away | PK - 02 | |
Elementary School Elmont Elementary | 6.1 miles away | PK - 05 |
