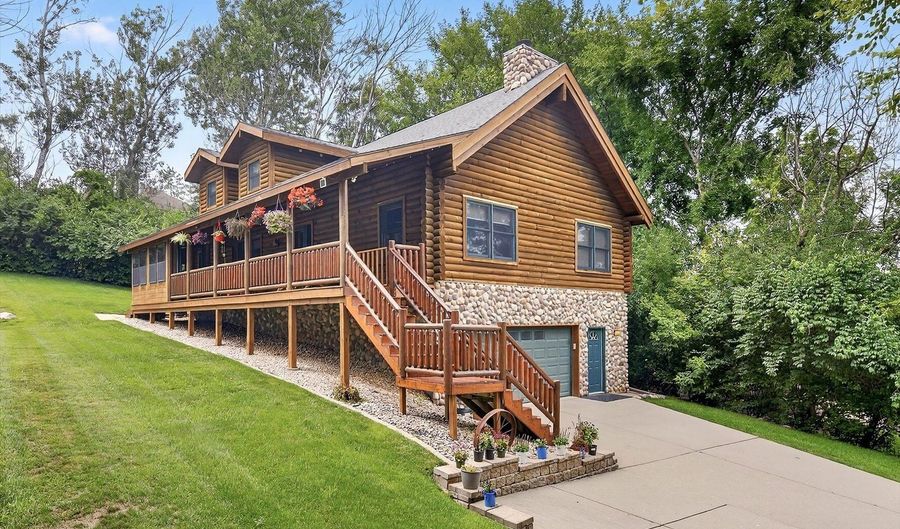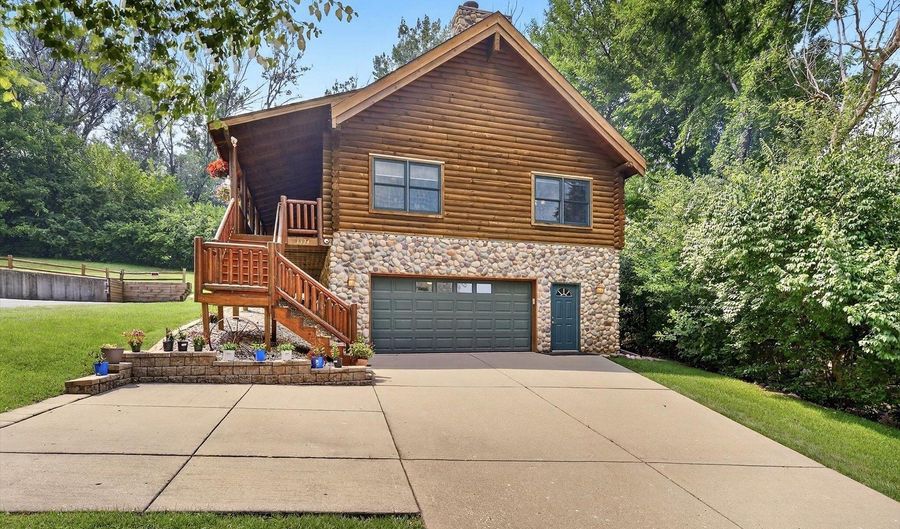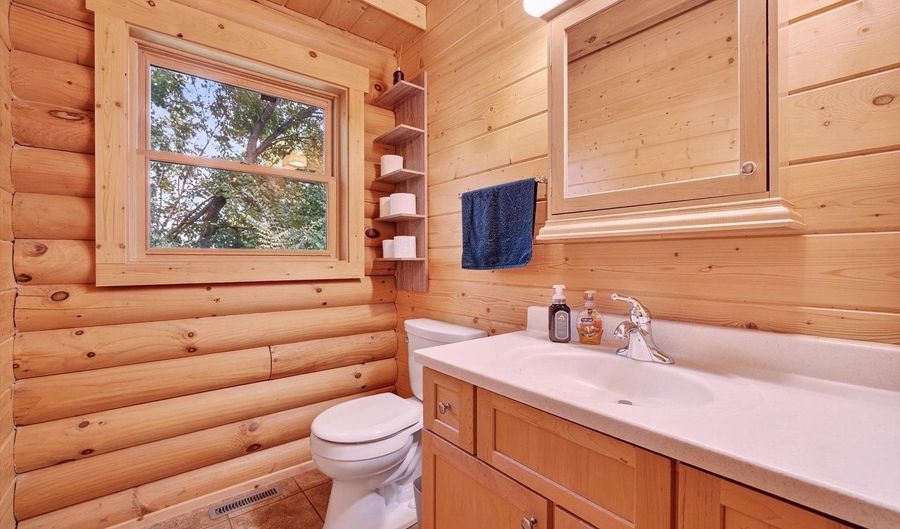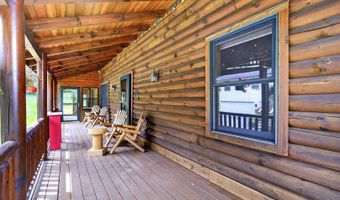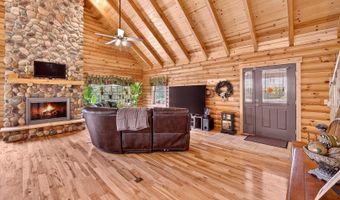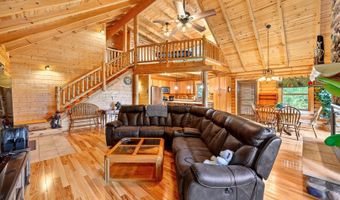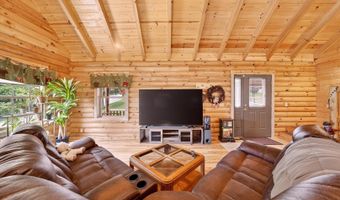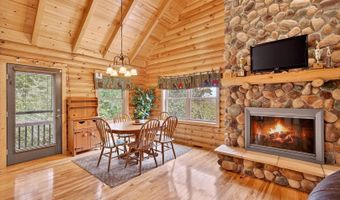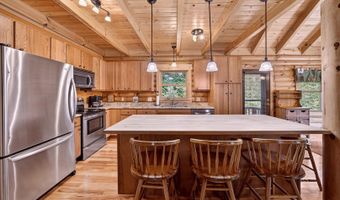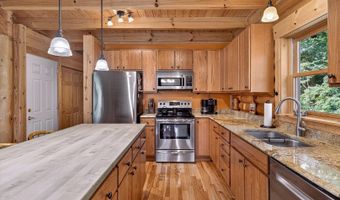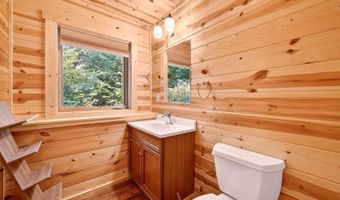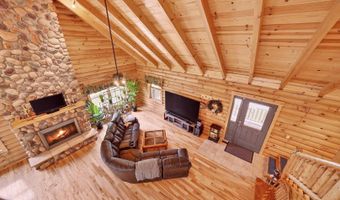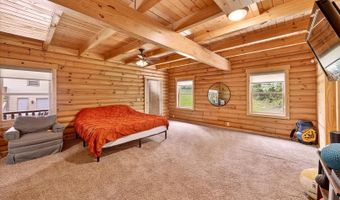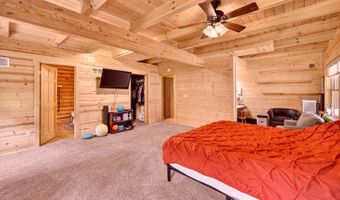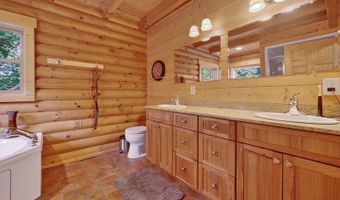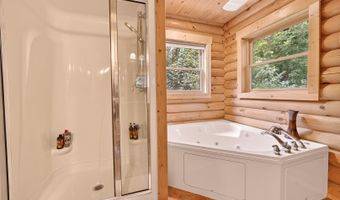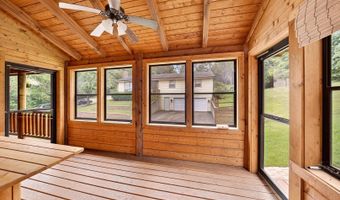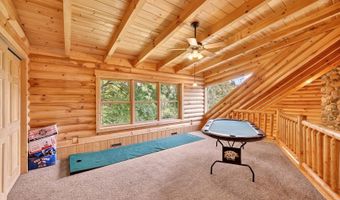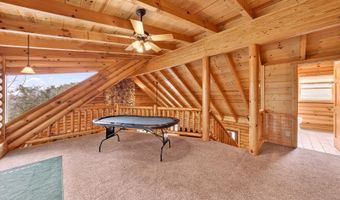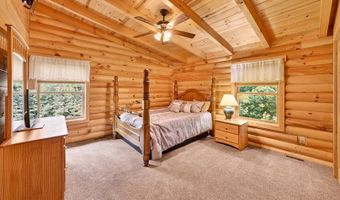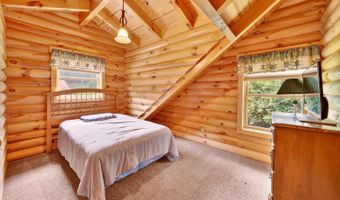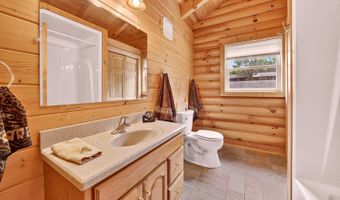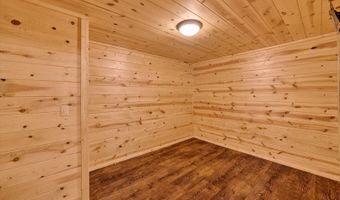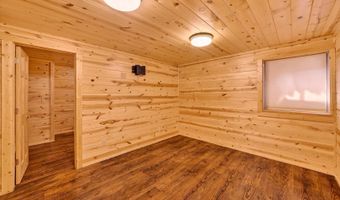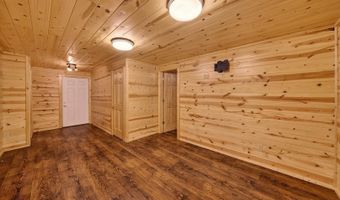1334 Hillside Algonquin, IL 60102
Snapshot
Description
Exceptional and immaculate custom home nestled on a quiet wooded lot in the heart of Algonquin! This 3-bedroom plus loft, 2 full and 2 half bath home features a covered front porch, vaulted ceilings, stone fireplace, hickory hardwood floors, granite countertops, upgraded oak cabinets with pull-outs, and all stainless steel appliances including a Bosch dishwasher. The first-floor primary suite includes a 10x6 office nook with built-in desk, screened porch, walk-in closet, oversized whirlpool tub, and granite double vanity. Additional highlights: custom blinds on main floor, solid 6-panel pine doors, Jeld-Wen windows, finished basement with half bath and optional 4th bedroom/flex space plus large storage area, newer carpet, washer/dryer, 50-gal water heater , ejector pump, water softener, and a deep heated oversized garage. A must-see home offering quality, comfort, and upgrades throughout!
More Details
Features
History
| Date | Event | Price | $/Sqft | Source |
|---|---|---|---|---|
| Price Changed | $494,999 -1% | $133 | Exit Realty 365 | |
| Listed For Sale | $499,999 | $134 | Exit Realty 365 |
Taxes
| Year | Annual Amount | Description |
|---|---|---|
| 2024 | $9,439 |
Nearby Schools
Elementary School Eastview Elementary School | 0.9 miles away | KG - 05 | |
Elementary School Kenneth E Neubert Elementary School | 1.1 miles away | KG - 05 | |
Middle School Algonquin Middle School | 0.9 miles away | 06 - 08 |
