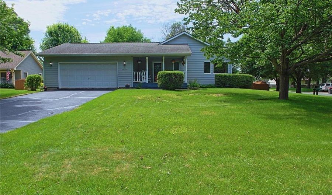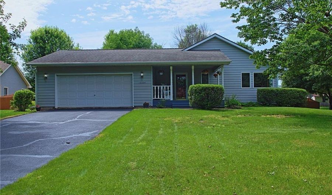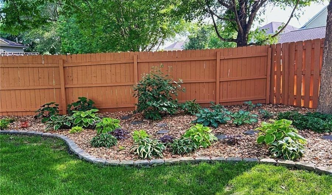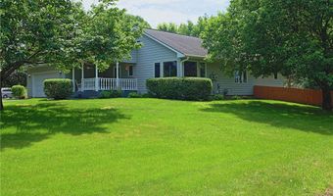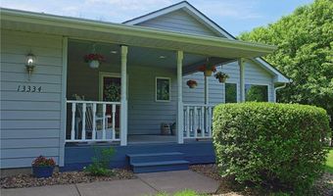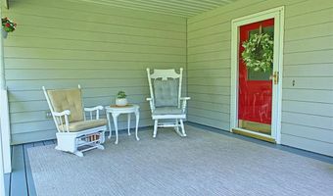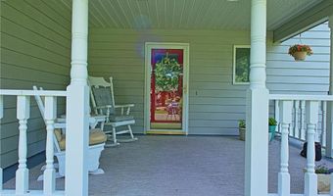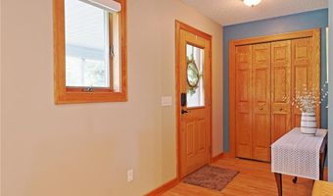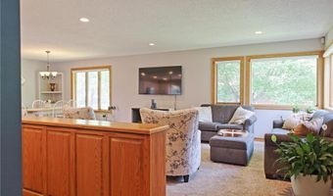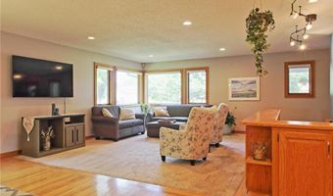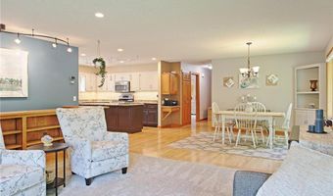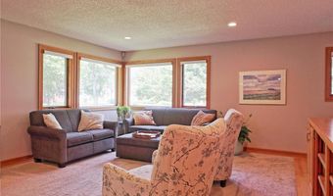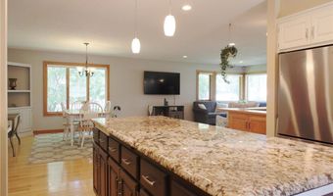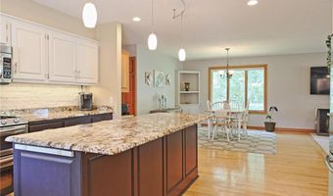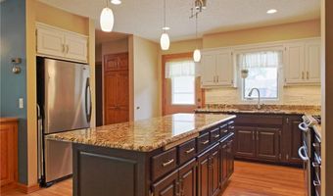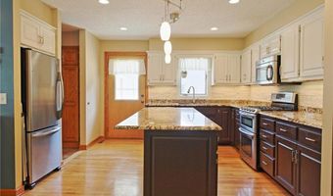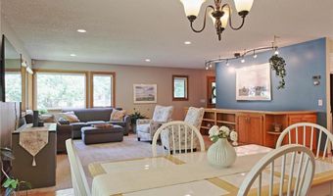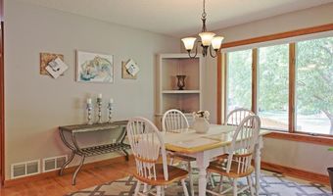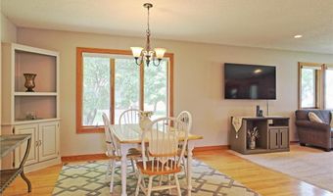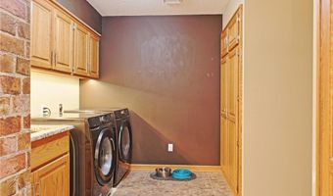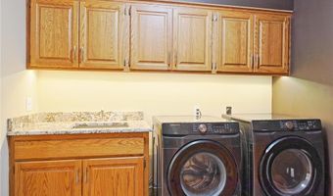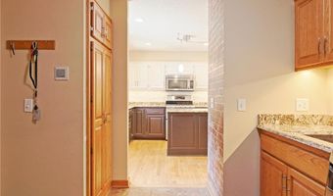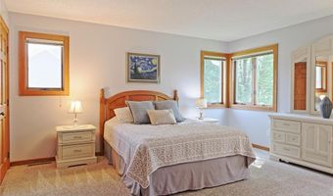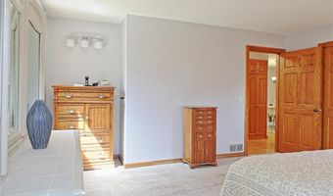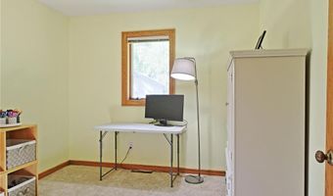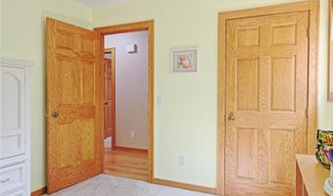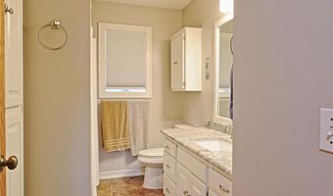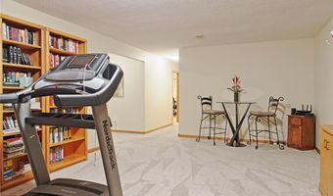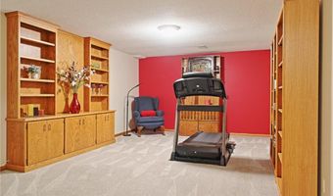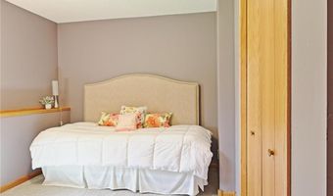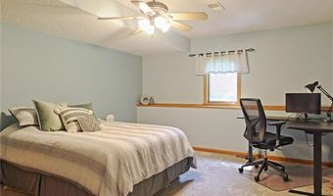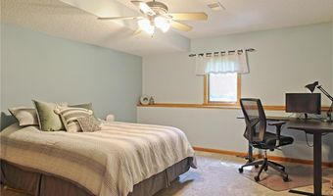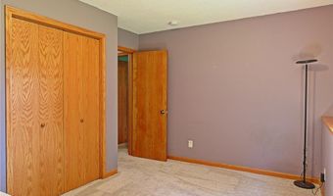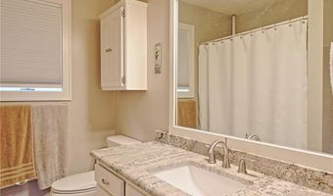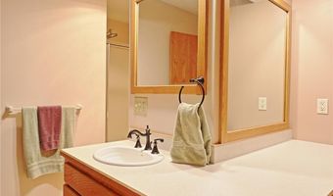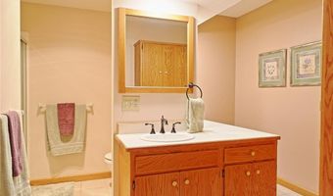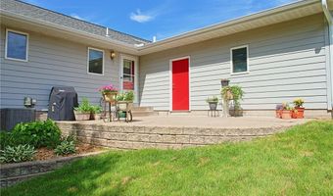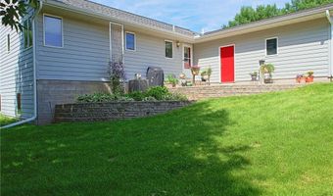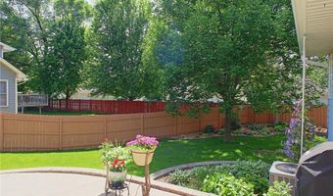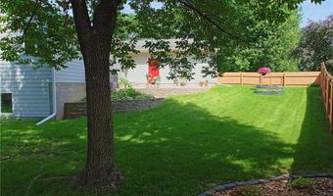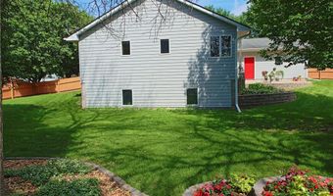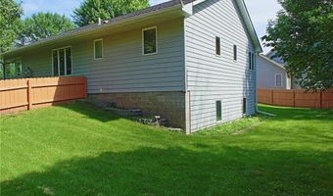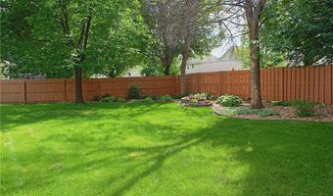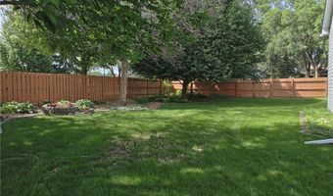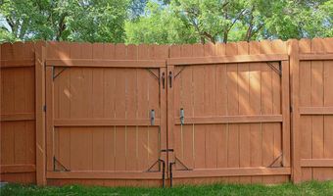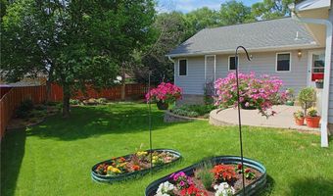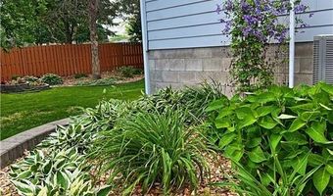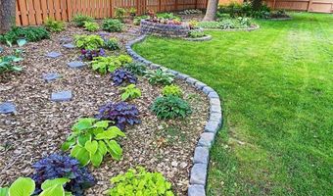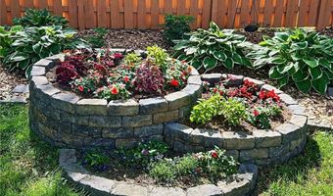13334 Silverod Ct NW Andover, MN 55304
Snapshot
Description
Immaculate One-Level Living in a Peaceful Cul-de-Sac!
Welcome to this beautifully maintained home offering open-concept, single-level living with gleaming hardwood floors throughout the main level. Nestled on a spacious corner lot in a quiet cul-de-sac, this home combines comfort, functionality, and charm.
Step inside to a spacious entryway featuring an oversized coat closet for all your storage needs. The main level includes all essential living spaces: a generous kitchen and dining room, two bedrooms, a full bathroom with granite countertops, and a cozy living room filled with natural light. The laundry/mudroom—located just off the oversized 24x30 garage—includes additional cabinets, under-cabinet lighting, a granite laundry sink, and practical workspace.
The kitchen is a true chef’s dream, boasting a massive granite center island with built-in outlets, a deep undermount sink, double oven range, under-cabinet lighting, and custom cabinetry with built-in pullouts and ample storage everywhere you look.
Enjoy modern upgrades like brand-new remote-controlled Levolor blinds in the living and dining rooms—these are a game-changer for comfort and convenience!
Downstairs, the finished lower level features two additional bedrooms, a full bathroom, a huge family room with beautiful oak built-ins, and a large storage area to keep everything organized.
Step outside to a welcoming front porch or relax on the backyard patio surrounded by lush landscaping blocks, and flower gardens. The wood privacy fence has been freshly painted and includes a full-access gate. An in-ground irrigation system keeps your yard looking vibrant all season long.
The oversized garage offers plenty of room for large vehicles, boat trailers, or extra storage.
Additional Highlights:
• All major mechanicals (furnace, A/C, water heater, washer, dryer, downspouts) were replaced within the last 5 years
• Family-friendly neighborhood with a park and playground within walking distance
• Convenient access to Hwy 10 and nearby shopping, dining, and amenities
This home is the perfect blend of style, space, and location. Don’t miss your chance to call it yours!
More Details
Features
History
| Date | Event | Price | $/Sqft | Source |
|---|---|---|---|---|
| Listed For Sale | $439,000 | $164 | Bridge Realty |
Taxes
| Year | Annual Amount | Description |
|---|---|---|
| 2025 | $3,617 |
Nearby Schools
High School Bridges | 0.5 miles away | 12 - 12 | |
Senior High School Andover Senior High | 2.5 miles away | 09 - 12 | |
Elementary School Andover Elementary | 3.1 miles away | KG - 05 |
