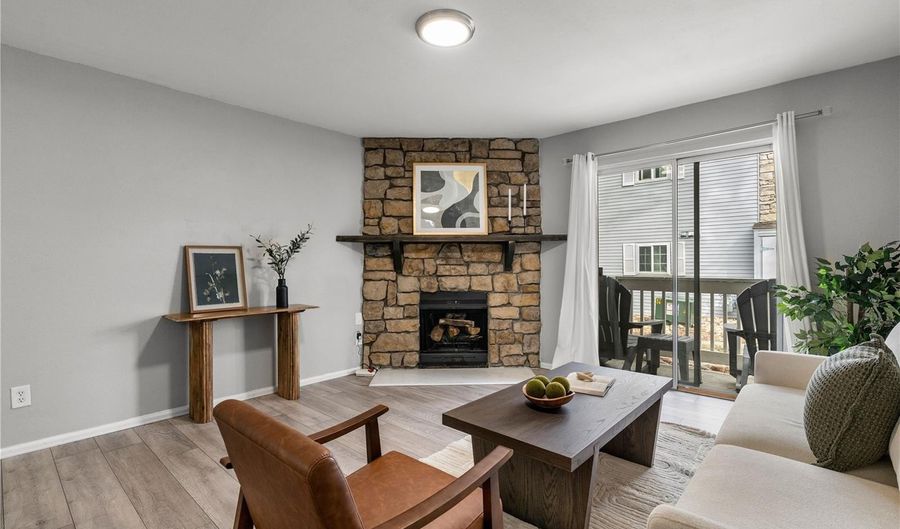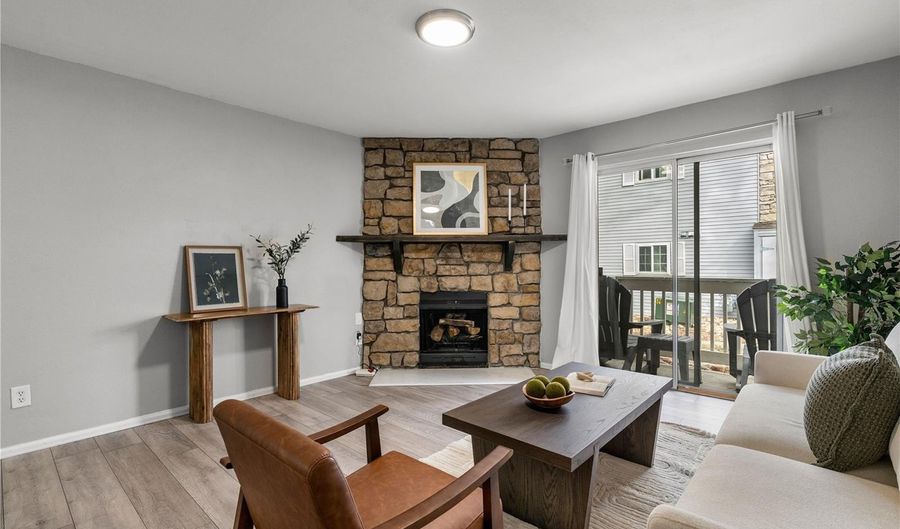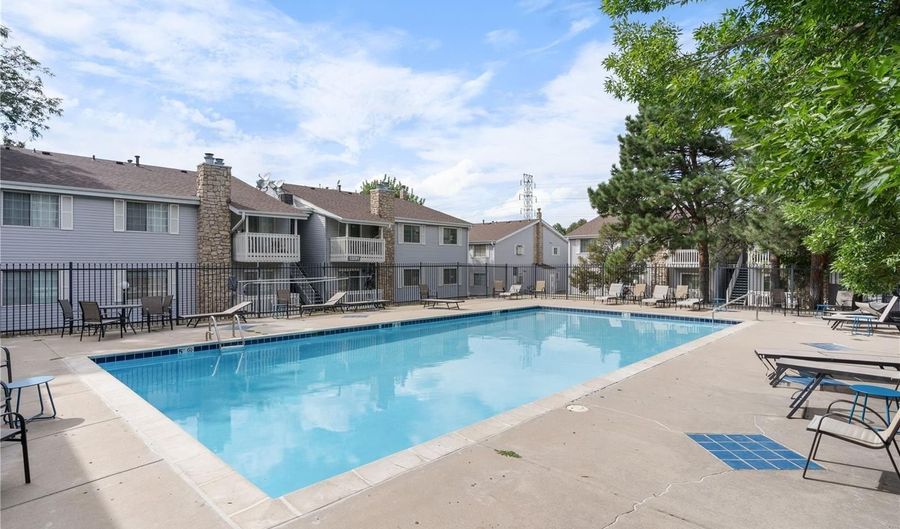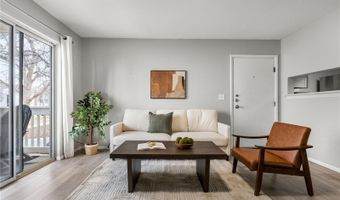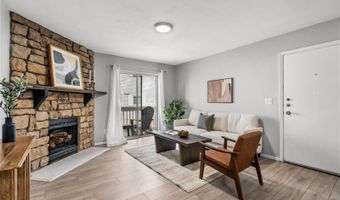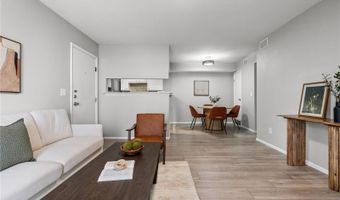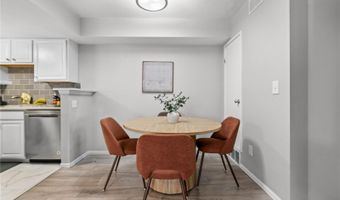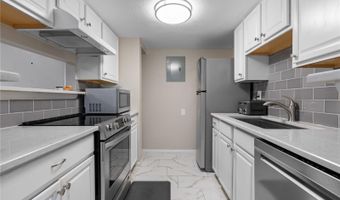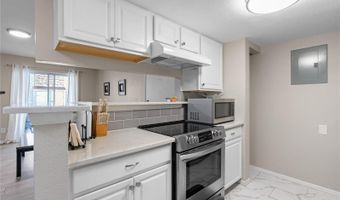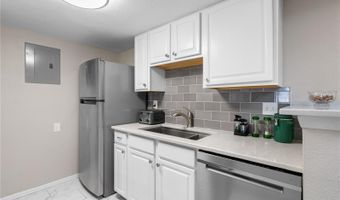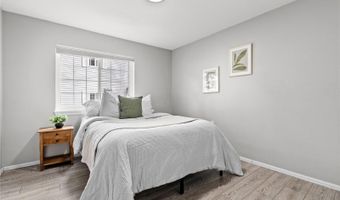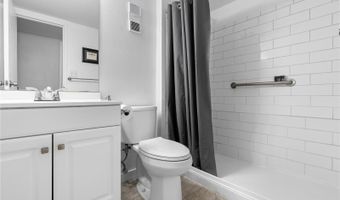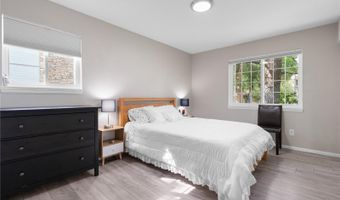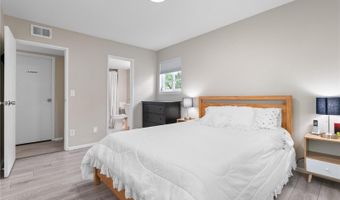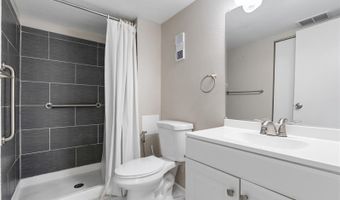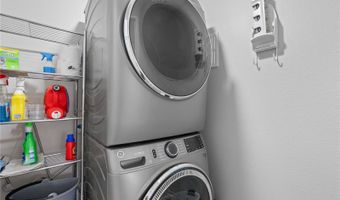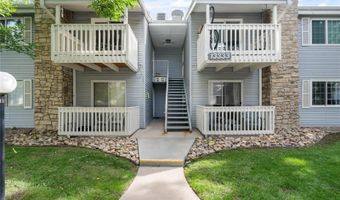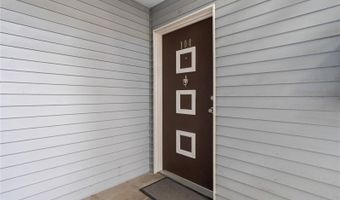13333 E Asbury Dr 104Aurora, CO 80014
Snapshot
Description
Step into this stunning remodeled 2-bedroom, 2-bathroom condo in the highly sought-after Brandychase community! From the moment you enter, you'll be captivated by the airy, open floor plan that flows seamlessly from room to room. The spacious living room, complete with a cozy wood-burning fireplace, is perfect for unwinding or entertaining guests. This condo has been thoughtfully updated with newer windows, modern flooring, and chic ceiling light fixtures. The heart of the home is the kitchen which was completely transformed in 2020 and now boasts sleek, stainless steel appliances and ample counter space, perfect for whipping up gourmet meals. The expansive primary bedroom is a true retreat, offering abundant closet space and a private en suite bathroom for ultimate comfort. The second bedroom is equally inviting, featuring a large closet and easy access to the well-appointed guest bathroom. Plus, enjoy the convenience of an in-unit washer and dryer tucked away in a spacious laundry closet with plenty of room for additional storage. This gem is perfectly positioned at the back of the condo complex, providing peace and privacy with a backdrop of lush green space. Just steps away, you'll find the community pool—perfect for those hot summer days. For outdoor enthusiasts, Utah Park is nearby, offering a playground, baseball and softball fields. Explore the serene Jewell Wetlands with its 45 acres of nature trails, or hop on the light rail for quick and easy commuting. This home is more than just a condo—it's a lifestyle. Don't miss the chance to make it yours!
More Details
Features
History
| Date | Event | Price | $/Sqft | Source |
|---|---|---|---|---|
| Listed For Sale | $249,000 | $263 | Compass - Denver |
Expenses
| Category | Value | Frequency |
|---|---|---|
| Home Owner Assessments Fee | $459 | Monthly |
Nearby Schools
Middle School Prairie Middle School | 0.5 miles away | 06 - 08 | |
Elementary School Axl Academy | 0.5 miles away | KG - 05 | |
High School Overland High School | 0.6 miles away | 09 - 12 |
