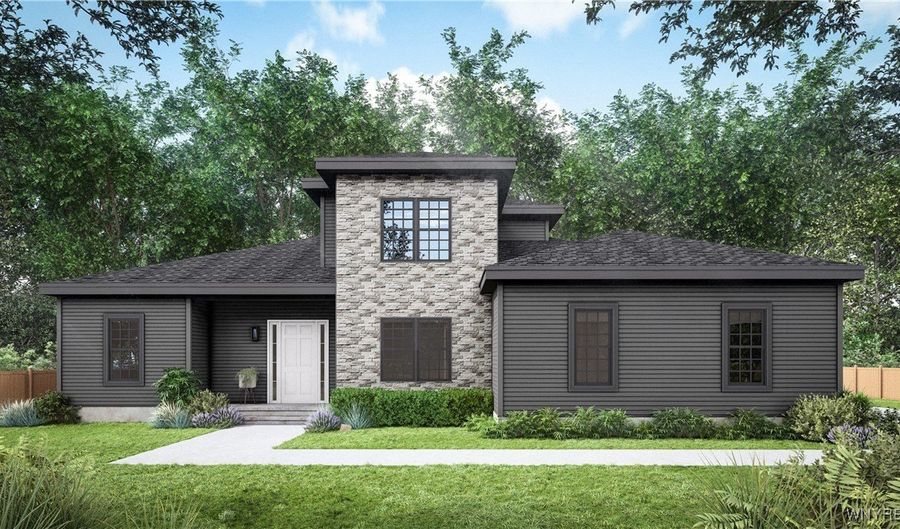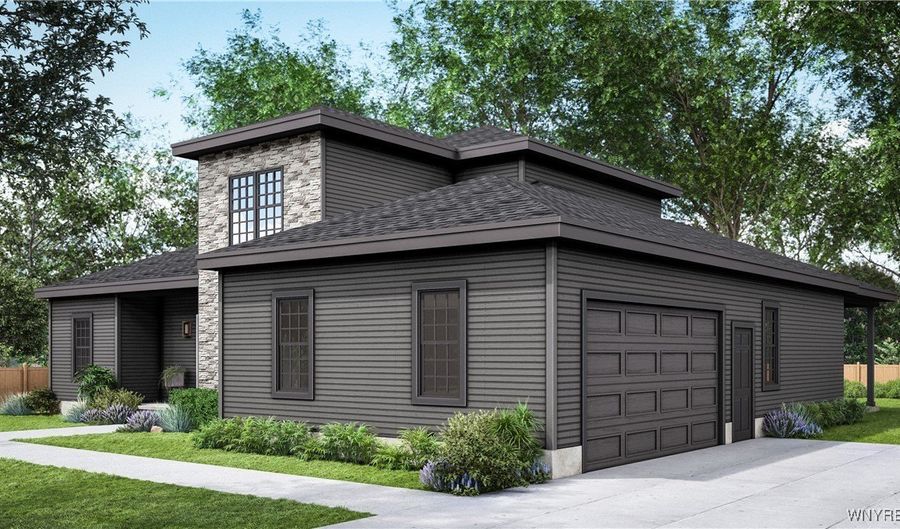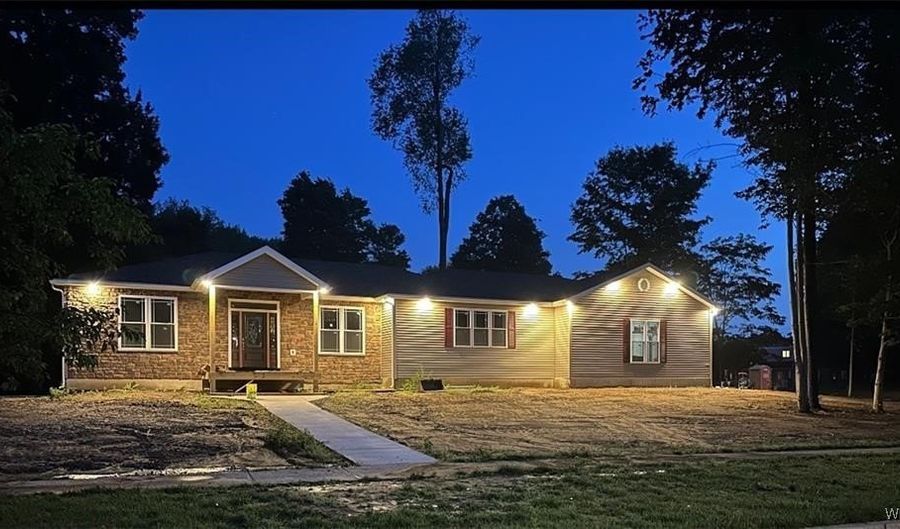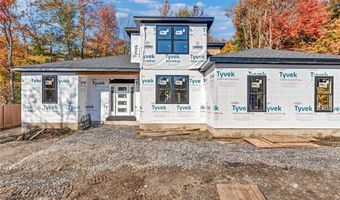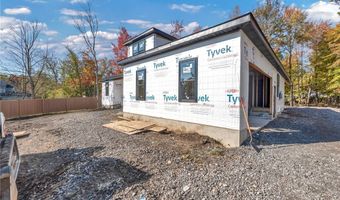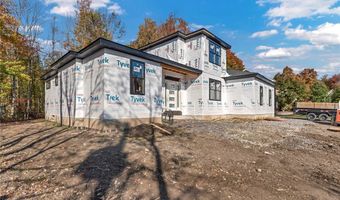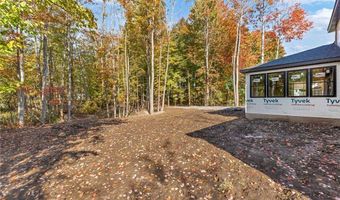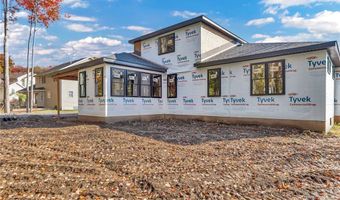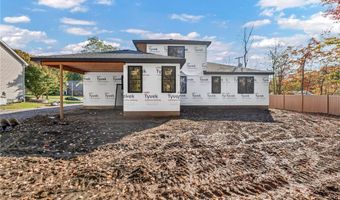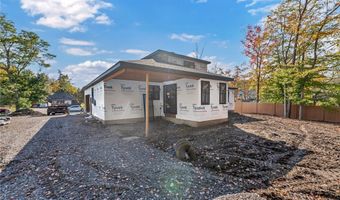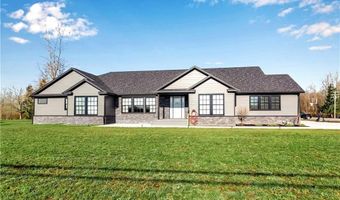13330 Cherry Tree Ln Alden, NY 14004
Snapshot
Description
**Under Construction** 3bed / 3.5 bath - 9'ft cilings! Welcome to your dream home, a stunning custom-built residence currently in progress and set to be completed by your closing date! Nestled on a generous 3/4-acre lot in a tranquil cul-de-sac, this property offers the perfect blend of privacy, partially fenced yard and community in the heart of the Village of Alden. Potential 20x40 2nd garage/pole barn perfect for all your toys/sperate hobbies. You will be captivated by the charming curb appeal and thoughtfully designed exterior. Step inside to discover an open floor plan that maximizes space and light, featuring high-end finishes and craftsmanship throughout. The heart of the home will boast a gourmet kitchen equipped with elegant cabinetry & a spacious island—ideal for entertaining or family gatherings. Including 2 luxurious master suites on each level with en-suite bathroom, each space is designed for comfort and style. The expansive backyard, with ample space for outdoor activities, gardening, or simply enjoying the serene surroundings. Located within a vibrant private community!!
More Details
Features
History
| Date | Event | Price | $/Sqft | Source |
|---|---|---|---|---|
| Price Changed | $649,999 -7.14% | $257 | WNY Metro Roberts Realty | |
| Listed For Sale | $699,999 | $277 | WNY Metro Roberts Realty |
Taxes
| Year | Annual Amount | Description |
|---|---|---|
| $1,373 |
Nearby Schools
Middle School Alden Intermediate School | 0.4 miles away | 03 - 05 | |
Middle School Alden Middle School | 0.5 miles away | 06 - 08 | |
Senior High School Alden Senior High School | 0.5 miles away | 09 - 12 |
