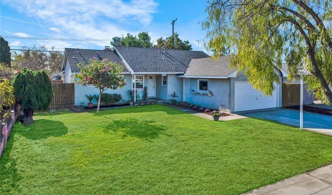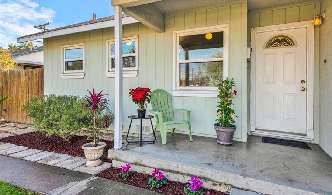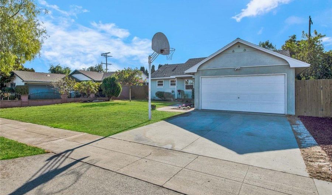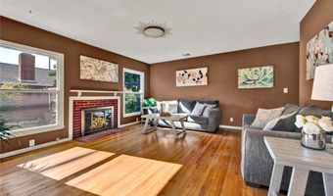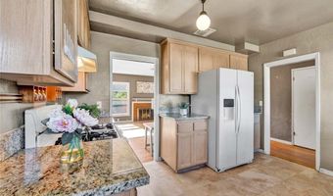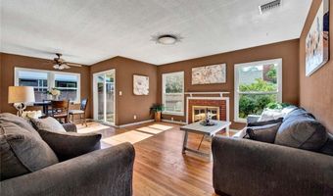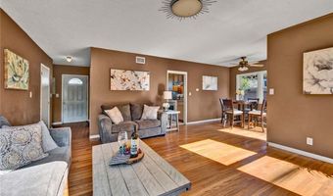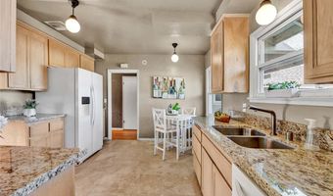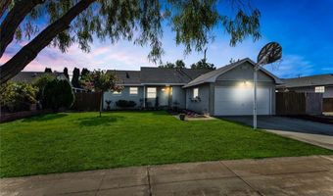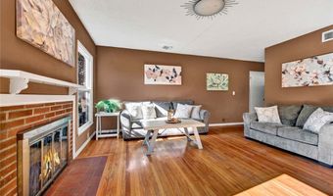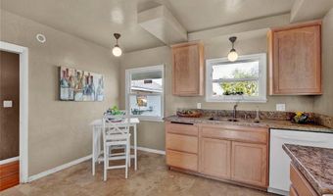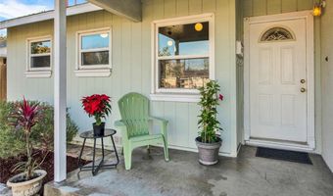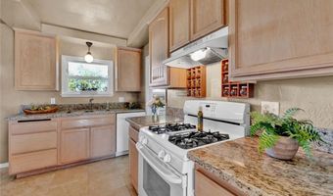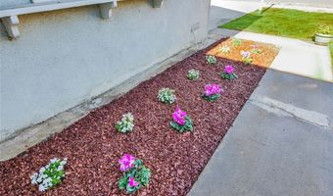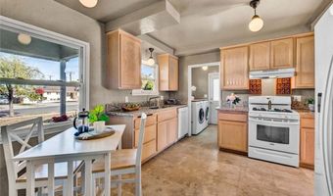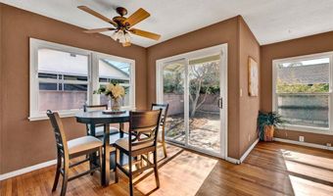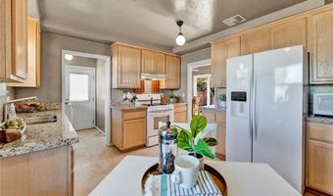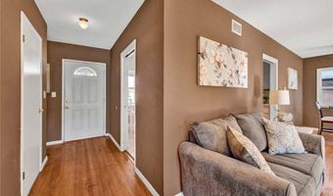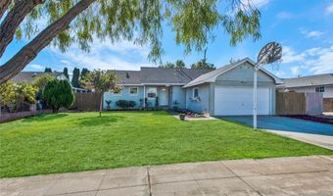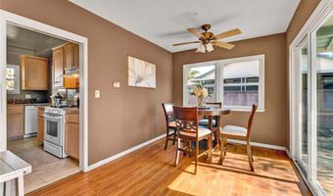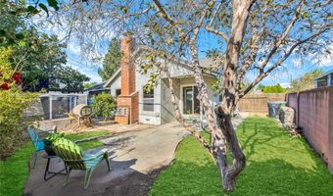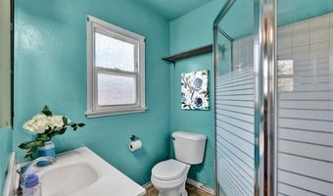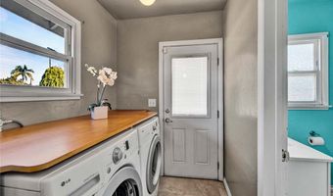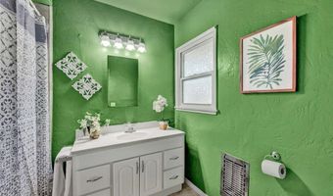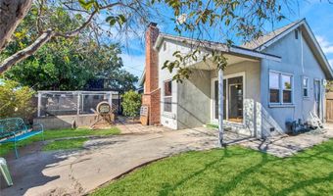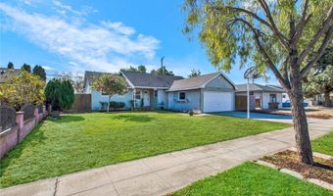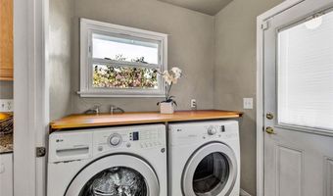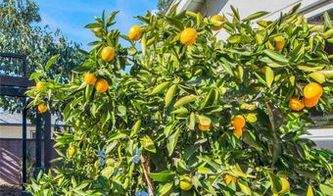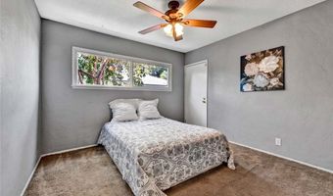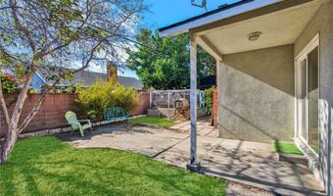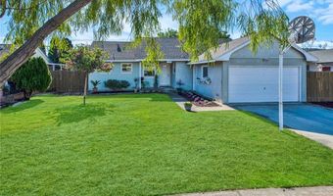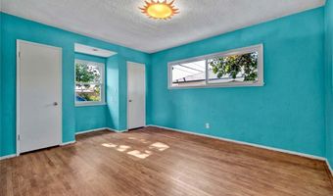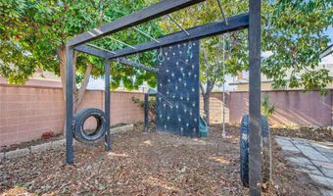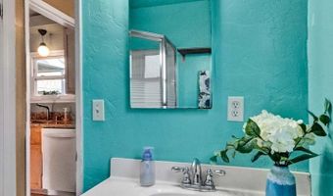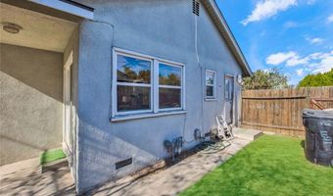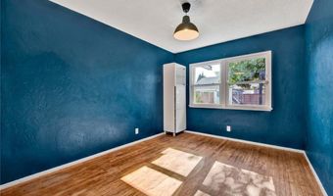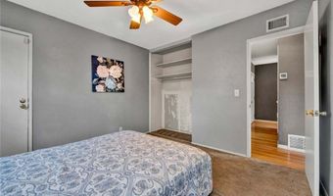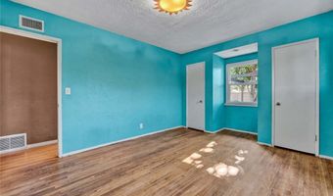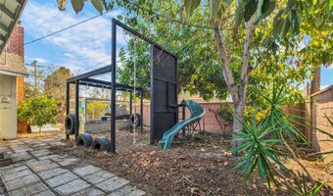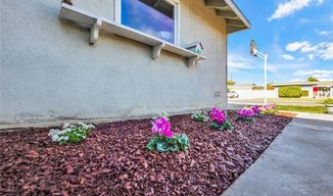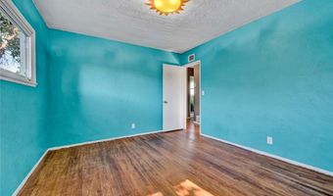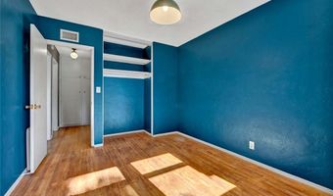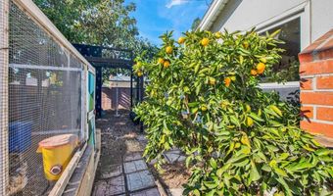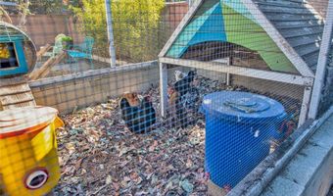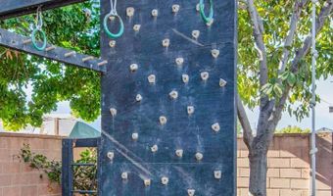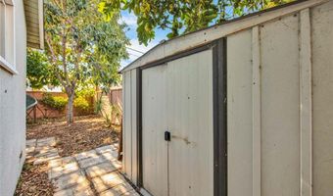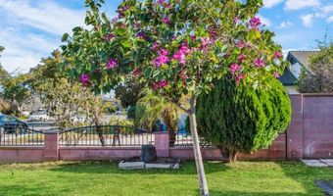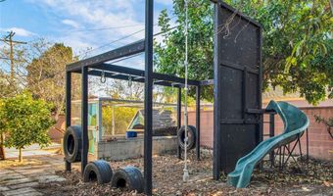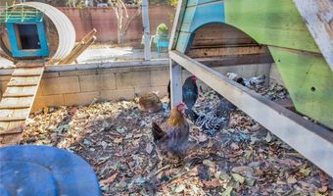1332 E Kenwood Ave Anaheim, CA 92805
Snapshot
Description
Welcome to this beautifully upgraded ranch-style home,perfectly situated in a vibrant neighborhood w/ convenient access to local attractions such as Disneyland,Angel’s Stadium and the Honda Center.This home is a perfect blend of modern upgrades & functional charm,offering 3 spacious bedrooms, 2 well-appointed bathrooms & a host of thoughtful upgrades throughout.The journey begins w/ a wonderful front yard,featuring a built-in basketball court & a gorgeous orchid tree that sets a warm, inviting tone.Beautiful flowers line the walkway,leading you to a quaint front porch—ideal for enjoying the Southern California weather.The manicured lawn and dual-pane vinyl windows add to the home’s curb appeal,while stone pavered walkways provide a homey touch. As you step inside,you're greeted by rich hardwood flooring that flows throughout the home.The spacious living room is anchored by a beautiful brick fireplace w/ wood mantle,offering a cozy atmosphere.The expansive windows brighten the room, with an easy transition into the formal dining area creating an open and airy flow.The beautifully remodeled kitchen is a true highlight,featuring exquisite granite countertops,hardwood cabinetry & a full suite of white matching appliances.The kitchen is thoughtfully designed with a breakfast nook,travertine tile flooring,dual stainless-steel sink w/ an upgraded faucet,Kenmore 4-burner range w/a vented hood,a matching side-by-side refrigerator,an Emerson microwave & newer white Kenmore dishwasher.Each of the three bedrooms is generously sized:one measures 12’ x 12’,another 11’ x 15’,& third is 12’ x 11’.The full bathroom features a newer vanity,light fixtures & tiled walls surrounding a shower over the tub w/ a newer shower wand.The second, three-quarter bathroom includes a walk-in glass shower,newer vanity & updated light fixtures.As an added bonus,the home comes equipped w/ a front-loading LG washer & dryer.The backyard is warm & inviting,offering multiple sitting areas,a charming chicken coop with a built-in egg-laying barrel & even a custom-designed Ninja Warrior exercise area complete w/ a slide.Enjoy fresh fruit from mature guava,avocado & citrus trees.Other upgrades:large storage shed & a water softener system;Expansive two-car garage w/ roll-up door & workbench;Framed in Dual-pane vinyl windows;Custom stone pavers & walkways;Possible RV parking or the potential to expand it into a double-wide driveway;New Lennox high-end HVAC system & newer Rheem water heater.A True GEM!
More Details
Features
History
| Date | Event | Price | $/Sqft | Source |
|---|---|---|---|---|
| Listed For Sale | $783,000 | $613 | Keller Williams Realty |
Nearby Schools
Elementary School Edison (Thomas) Elementary | 0.4 miles away | KG - 06 | |
Junior High School Sycamore Junior High | 0.6 miles away | 07 - 08 | |
Elementary School Lincoln (Abraham) Elementary | 1 miles away | KG - 06 |
