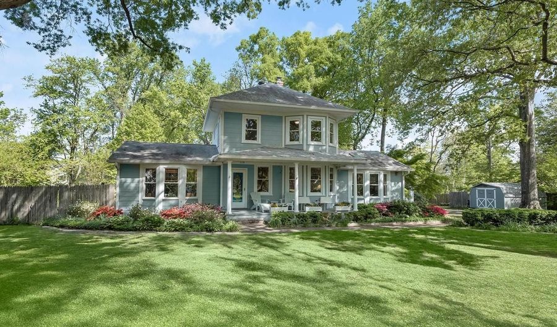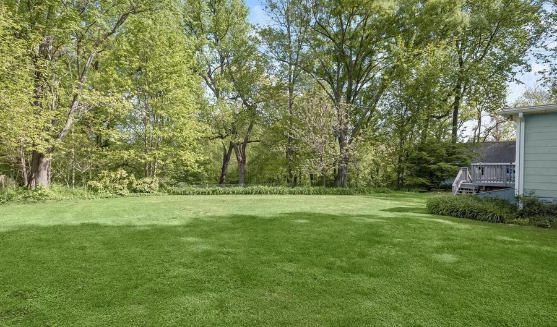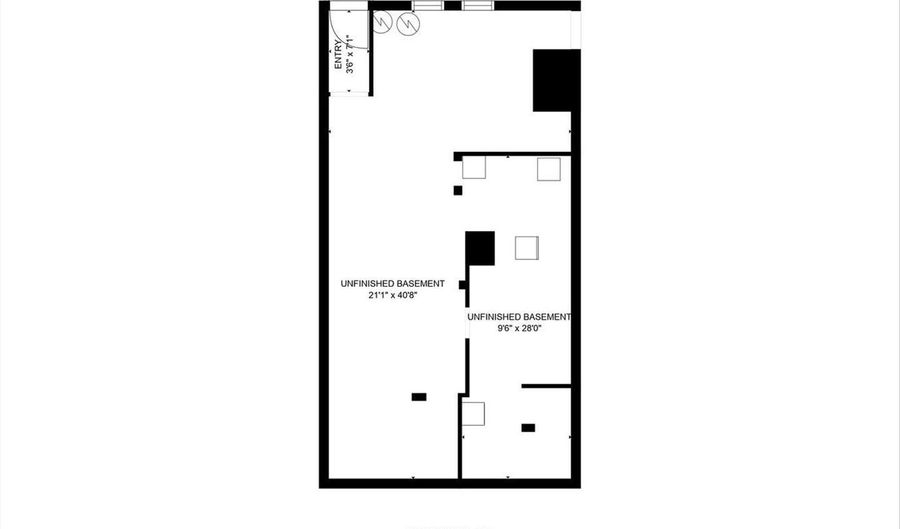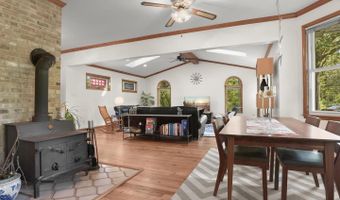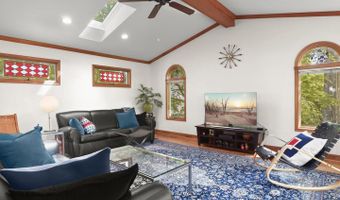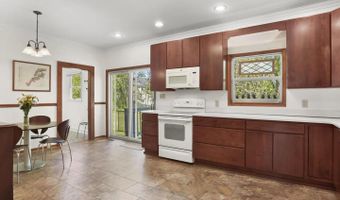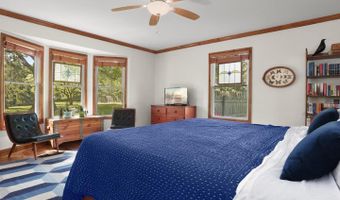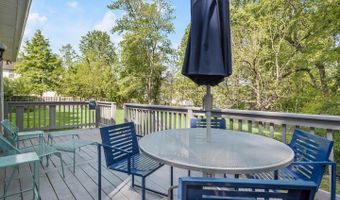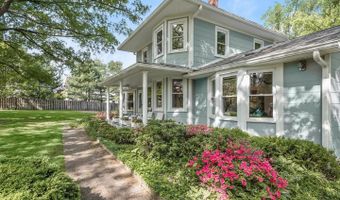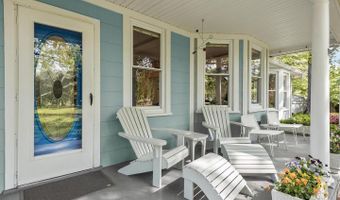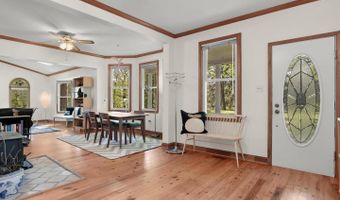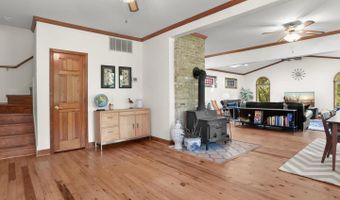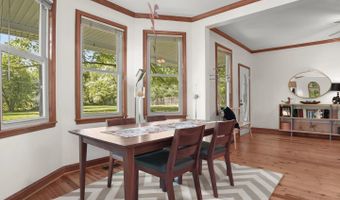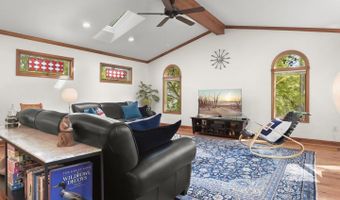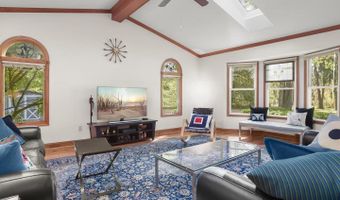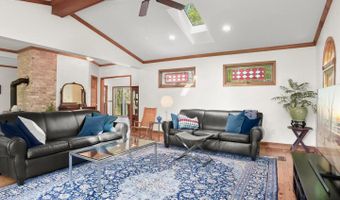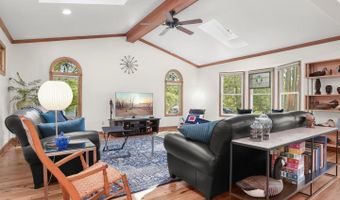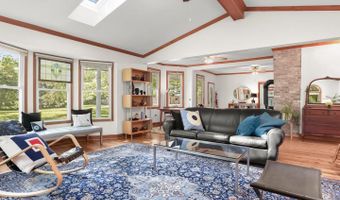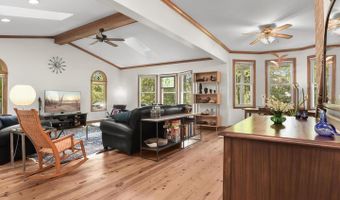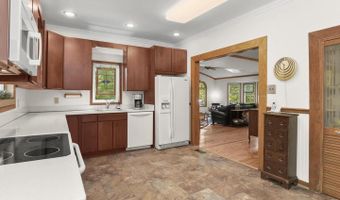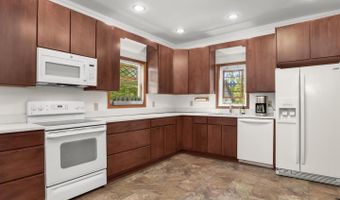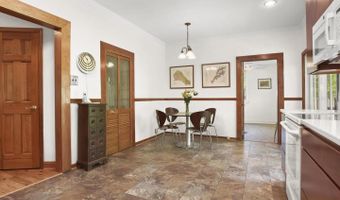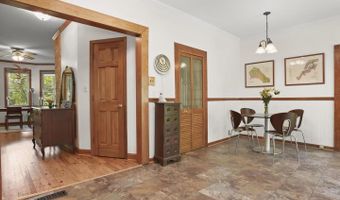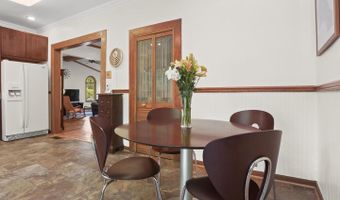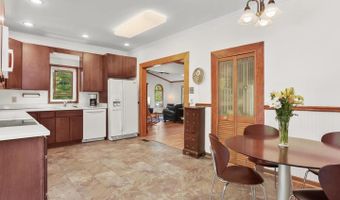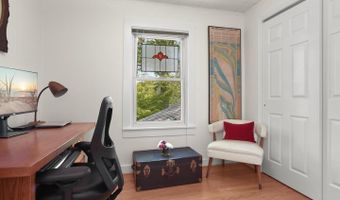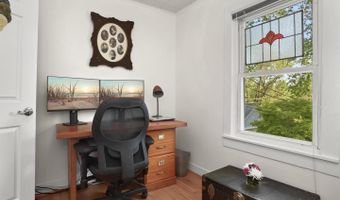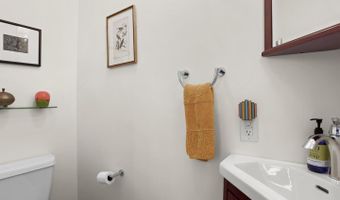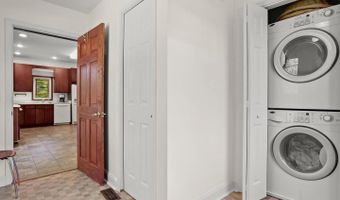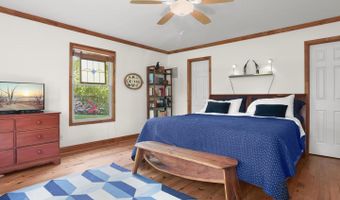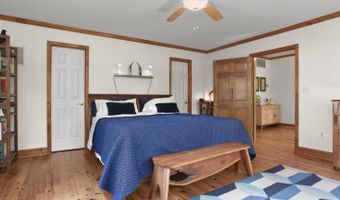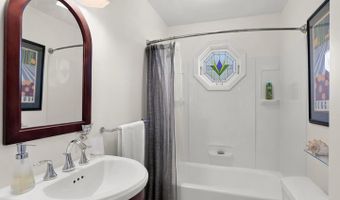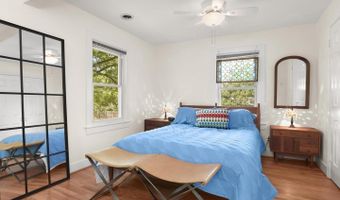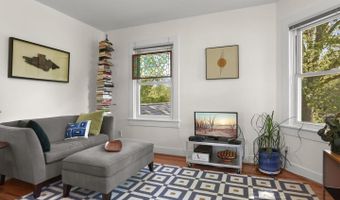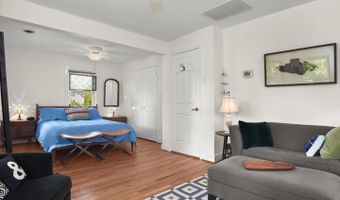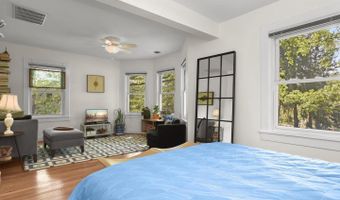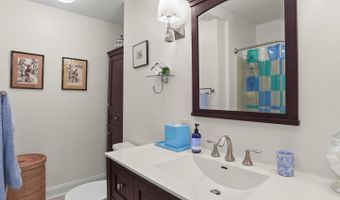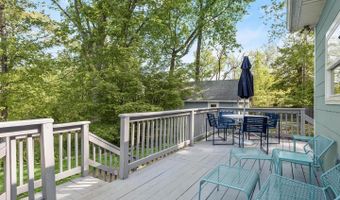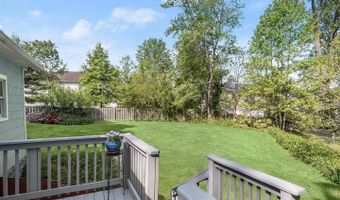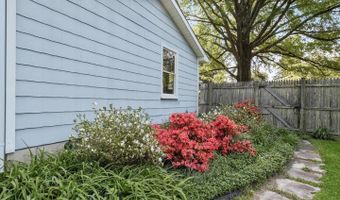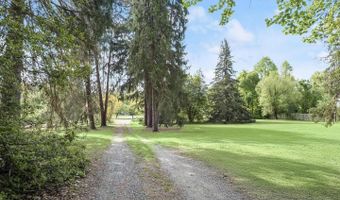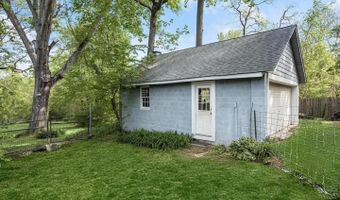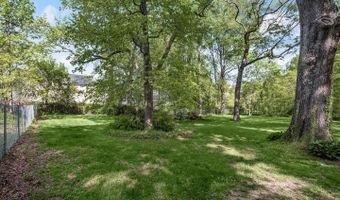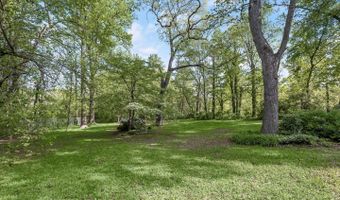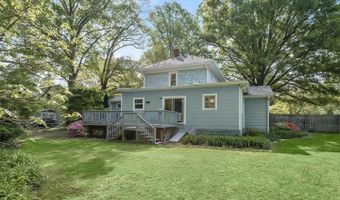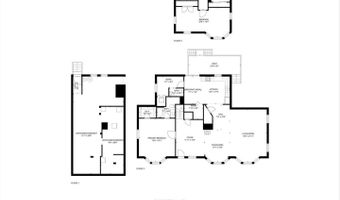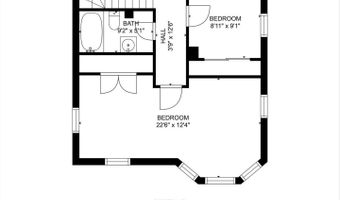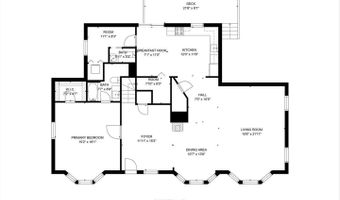13310 MOCKINGBIRD Ln Bowie, MD 20720
Snapshot
Description
THIS PROPERTY IS NOT FOR RENT. Please submit your buyers best offer by 6pm Monday June 30th. Beautiful Victorian home set on a premium nearly 2-acre lot, tucked away at the end of a long private driveway. A charming covered front porch welcomes you into an open floor plan featuring living and dining areas with hardwood flooring, accent molding, and a cozy wood-burning stove. The spacious family room impresses with a soaring cathedral ceiling and skylights that flood the space with natural light. The eat-in kitchen offers timeless style with rich wood cabinetry, crisp white quartz countertops, and a sunny breakfast nook. A main-level primary suite provides comfort and convenience with an en suite bath. A dedicated home office, half bath, and laundry room complete the main level. Upstairs, you'll find a bedroom with its own sitting area, an additional third bedroom, and a full hall bath. The walk-up basement offers abundant potential for customization to suit your lifestyle. Enjoy the outdoors on a fenced, level lot shaded by mature trees. Ideally located with quick access to major commuter routes and just minutes from shopping, dining, and entertainment.
More Details
Features
History
| Date | Event | Price | $/Sqft | Source |
|---|---|---|---|---|
| Listed For Sale | $550,000 | $∞ | Northrop - Ellicott City/Centennial |
Taxes
| Year | Annual Amount | Description |
|---|---|---|
| $5,114 |
Nearby Schools
Elementary School High Bridge Elementary | 0.3 miles away | PK - 05 | |
Elementary School Rockledge Elementary | 1.1 miles away | PK - 05 | |
Elementary School Whitehall Elementary | 1.3 miles away | PK - 05 |
