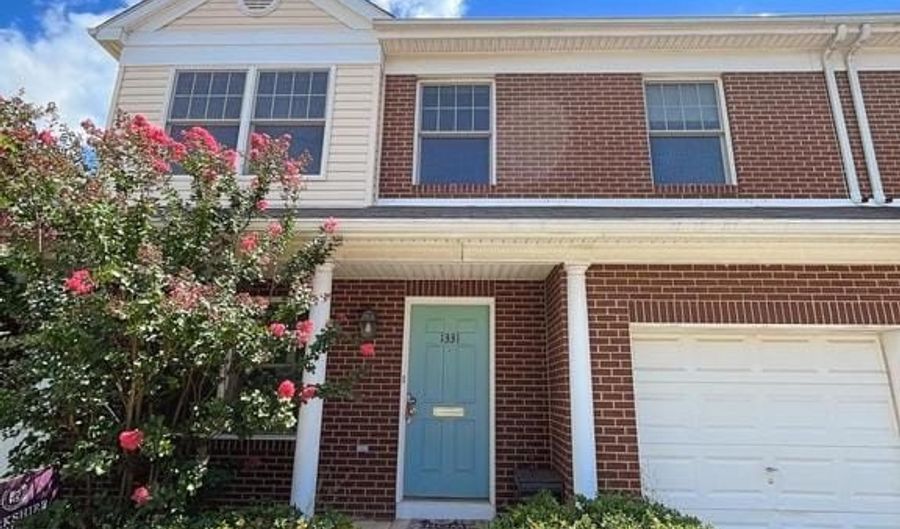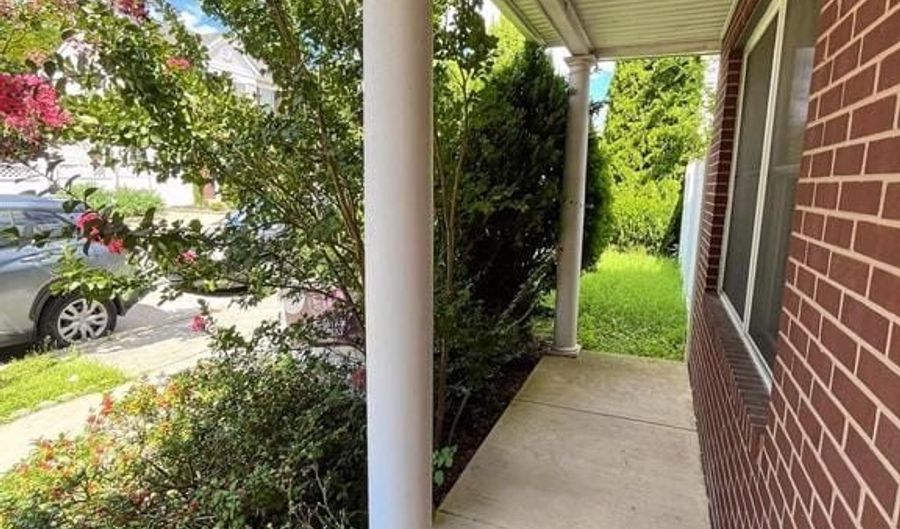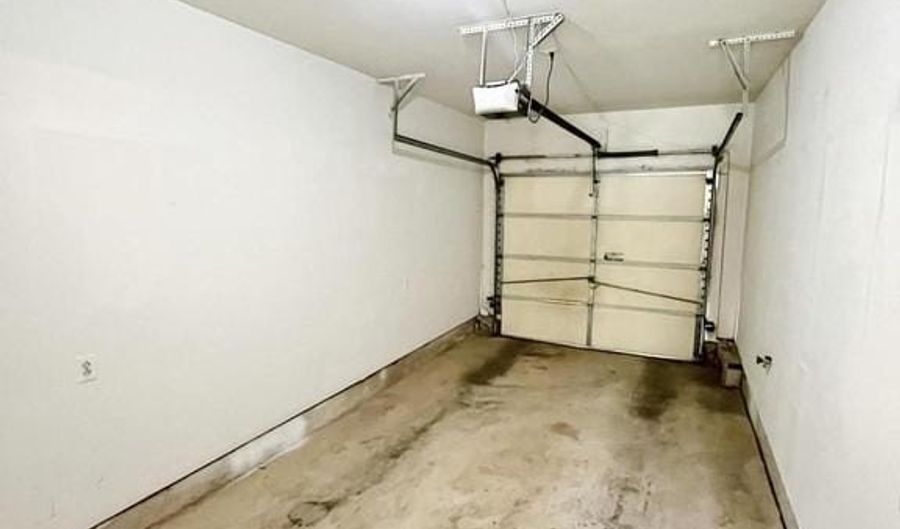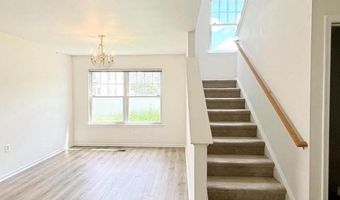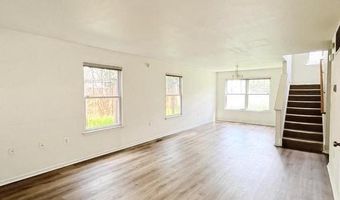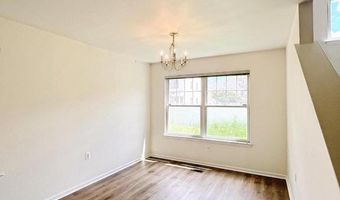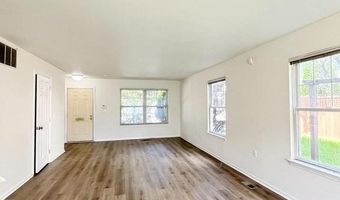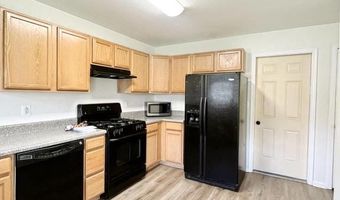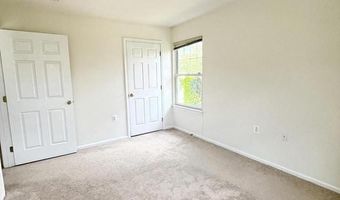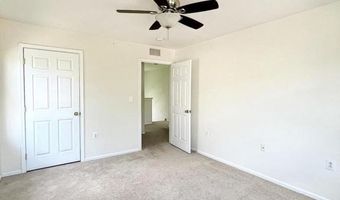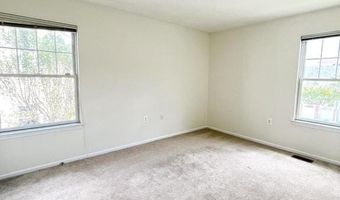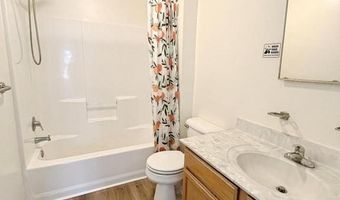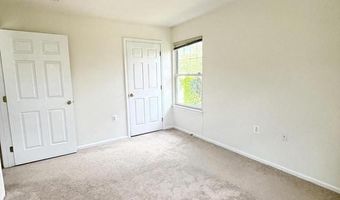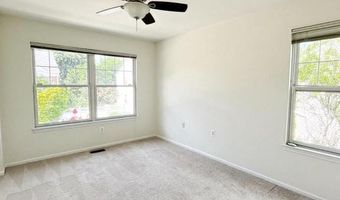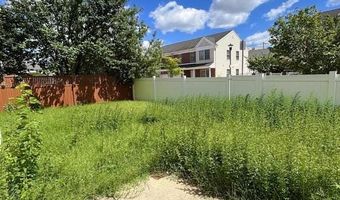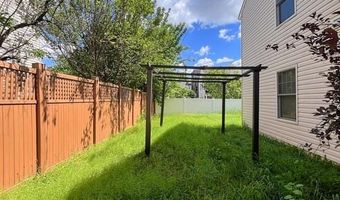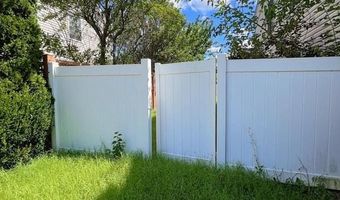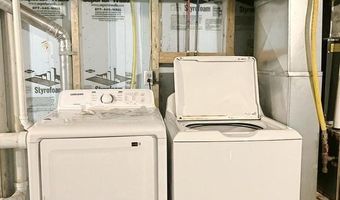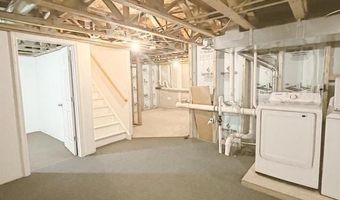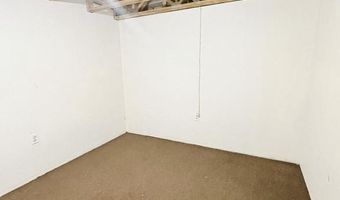1331 S LAWRENCE St Philadelphia, PA 19147
Snapshot
Description
Tucked away on a quiet street, this spacious 3-bedroom, 2.5-bath home offers the rare convenience of garage parking along with modern comfort. A charming front with greenery and a small porch welcomes you into an open living and dining area filled with windows and natural light. A convenient half bath is located off the living room.The kitchen includes all appliances, ample cabinetry, and a small pantry, and it opens to a large private wrap-around backyard, perfect for entertaining or relaxing outdoors. The expansive basement includes laundry and plenty of clean, versatile space for storage, a home gym, or hobbies.Upstairs, three bright bedrooms await. The primary suite boasts a walk-in closet and an ensuite bath, while two additional bedrooms share a full hall bath. Central air and heat ensure year-round comfort.Located in popular Pennsport, you'll be close to cafes, restaurants, and shops, with easy access to public transit and major highways for commuting.Available now. Tenants pay all utilities. Pets are considered strictly on a case-by-case basis.
More Details
Features
History
| Date | Event | Price | $/Sqft | Source |
|---|---|---|---|---|
| Listed For Rent | $3,600 | $2 | BHHS Fox & Roach Center City-Society Hill |
