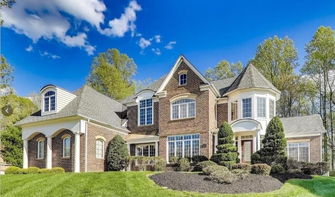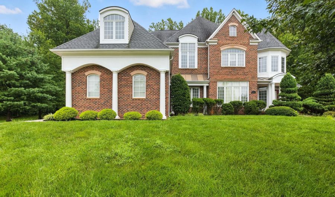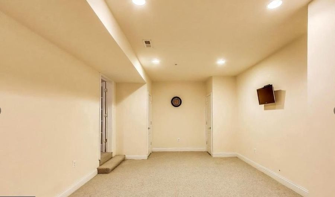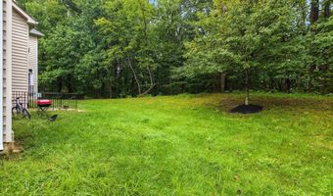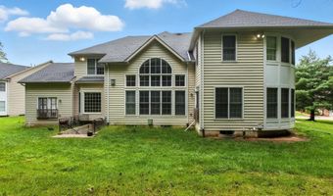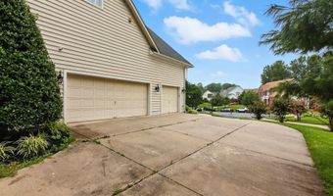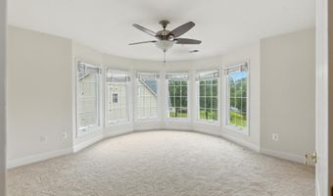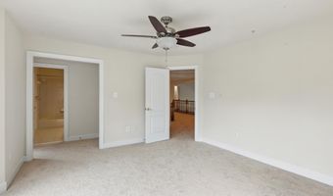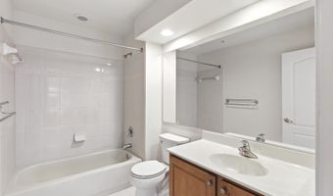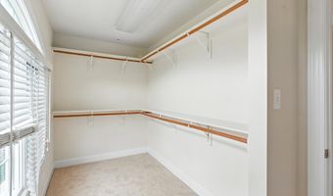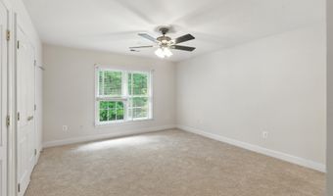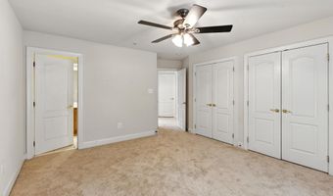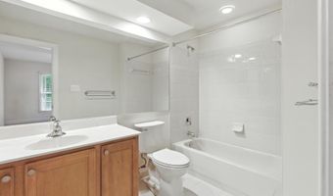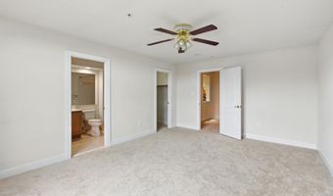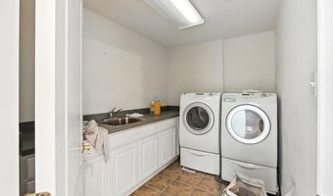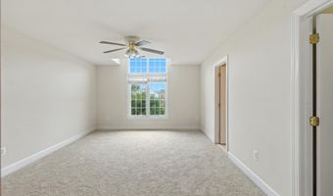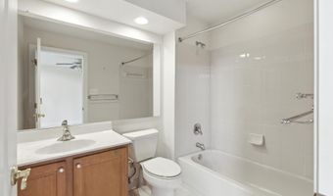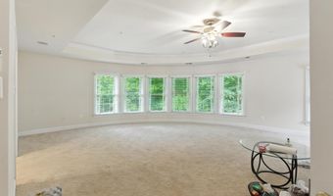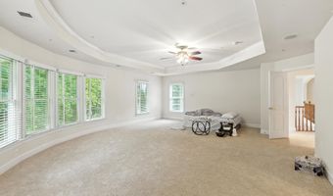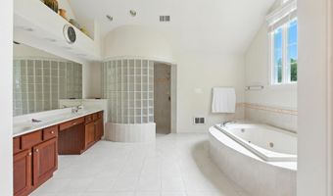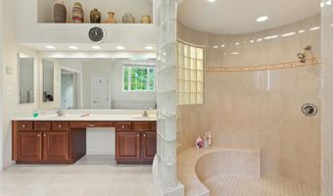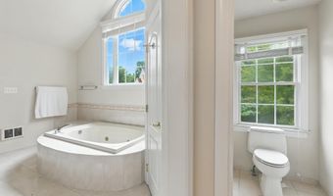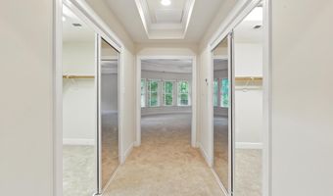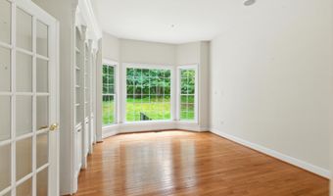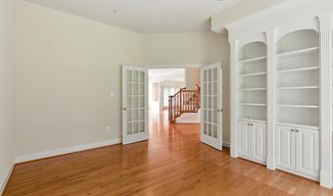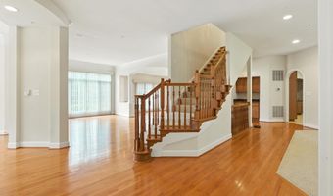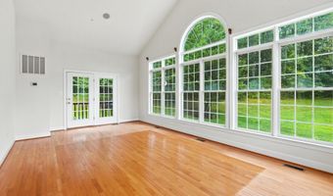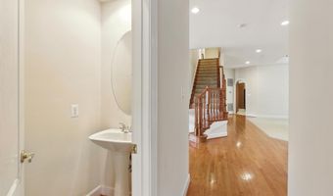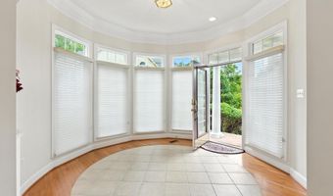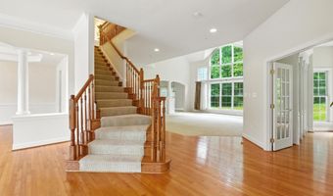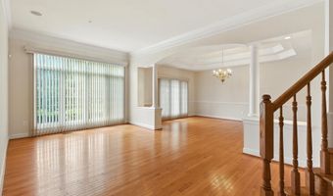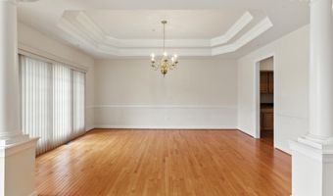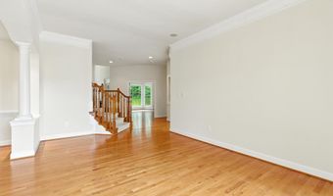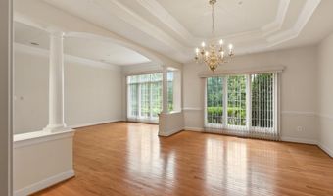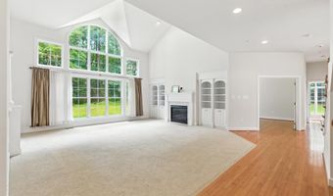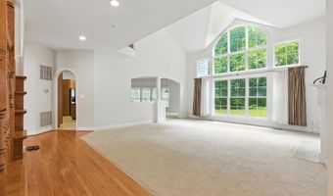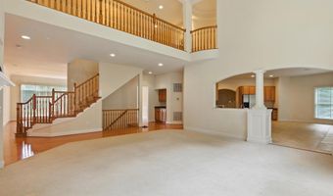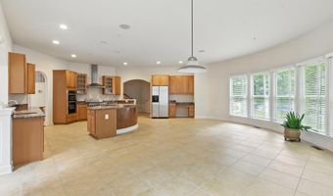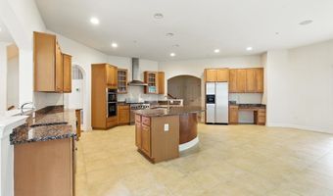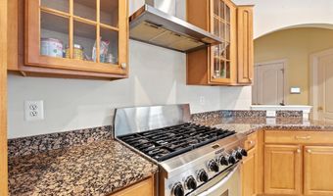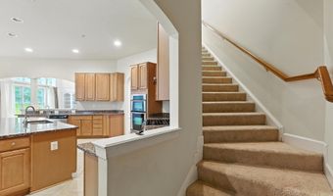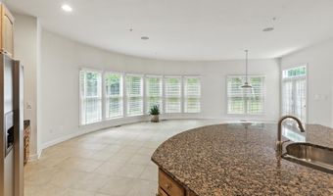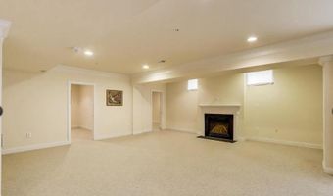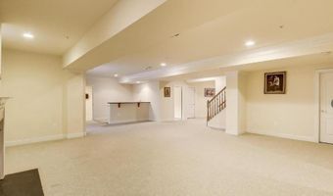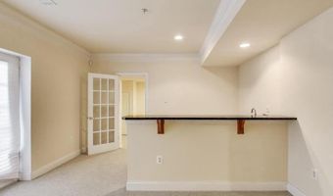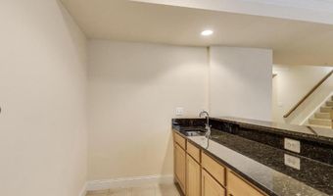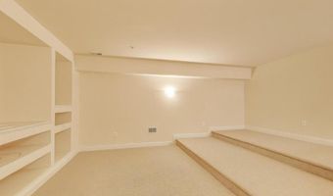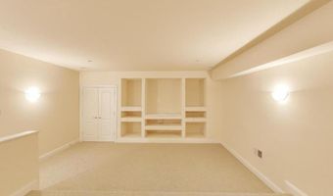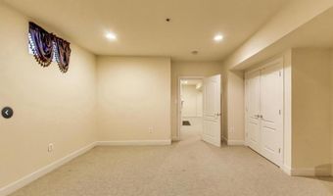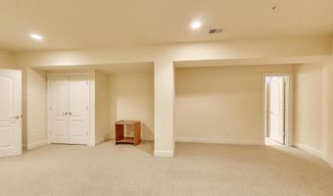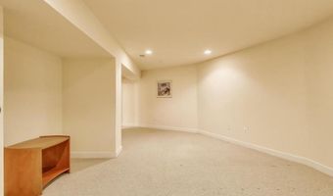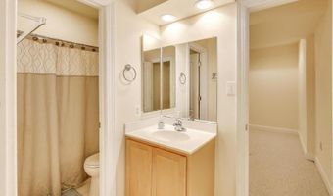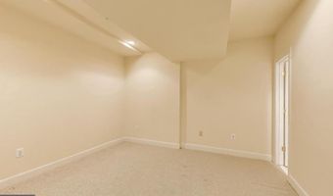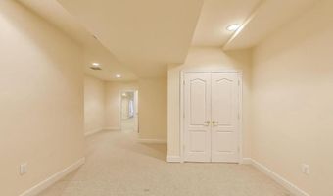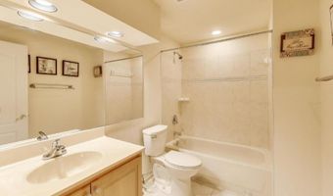13309 BIG CEDAR Ln Bowie, MD 20720
Snapshot
Description
Open house this Satuday August 30th, 2pm-4pm and also on Sunday, August 31st 2pm-4pm.
Welcome to Woodmore North!
Nestled on nearly one acre at the end of a peaceful cul-de-sac, this stunning three-level home offers almost 9,000 square feet of luxurious living. With dramatic high ceilings, expansive windows, and private bathrooms in every bedroom, this residence was designed for both comfort and elegance.
Step into the grand foyer and to your right, youll find the inviting family room with a soaring vaulted ceiling, gas fireplace framed by custom built-ins, and floor-to-ceiling windows that flood the space with natural light. The gourmet eat-in kitchen features abundant cabinetry, sleek granite countertops, double wall ovens, and an oversized island perfect for gathering. A bright morning room with tree-lined views creates the ideal spot for casual dining.
Beyond the butlers pantry, the formal dining room is perfectly suited for hosting dinners and holiday gatherings, complete with a tray ceiling and chair rail molding. The adjacent living room continues the homes elegant feel with wainscoting and expansive windows. French doors open to a private office with hardwood floors, built-in shelving, and a wall of windows, while the sunroom offers a cozy retreat for reading or relaxing.
Upstairs, the luxurious primary suite impresses with a curved wall of windows, tray ceiling, and generous sitting area. The spa-inspired en suite bathroom includes a dual vanity, soaking tub, and oversized shower. Three additional bedrooms each feature walk-in closets and private baths. A spacious laundry room with sink is conveniently located on the bedroom level.
The finished lower level offers endless possibilities, with a large recreation room, wet bar, tiered media room, two bonus rooms, and two full bathroomsideal for a home gym, additional bedrooms, or playroom.
Outdoor living is just as impressive, with a private, tree-lined backyard and a three-car garage with a long driveway for ample parking. Recent updates include a new roof (2019) and HVAC system (2022).
Perfectly located near everyday conveniences and attractionsjust one mile from Safeway, Starbucks, and Fairwood Community Park, and minutes to Wegmans, Bowie Town Center, Six Flags America, NASA Goddard, Bowie State University, and more. Easy access to I-495, I-95, Route 50, and the BW Parkway ensures a quick commute in any direction.
Dont miss your chance to call this exceptional property home!
Open House Showings
| Start Time | End Time | Appointment Required? |
|---|---|---|
| No | ||
| No |
More Details
Features
History
| Date | Event | Price | $/Sqft | Source |
|---|---|---|---|---|
| Listed For Sale | $1,340,000 | $225 | Smart Realty, LLC |
Expenses
| Category | Value | Frequency |
|---|---|---|
| Home Owner Assessments Fee | $100 | Monthly |
Taxes
| Year | Annual Amount | Description |
|---|---|---|
| $13,331 |
Nearby Schools
Elementary School High Bridge Elementary | 1.6 miles away | PK - 05 | |
Elementary School Tulip Grove Elementary | 1.4 miles away | PK - 05 | |
Middle School Benjamin Tasker Middle School | 1.6 miles away | 06 - 08 |
