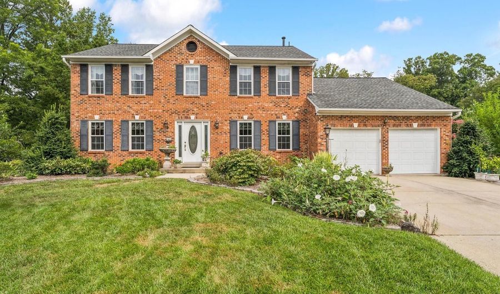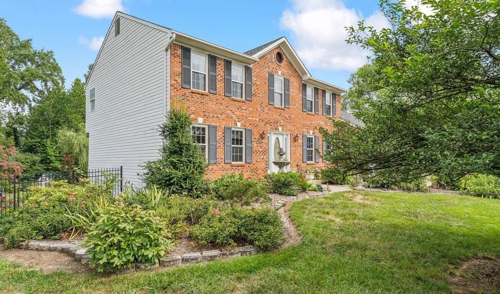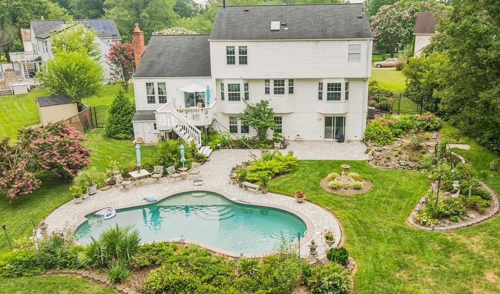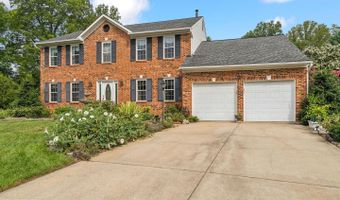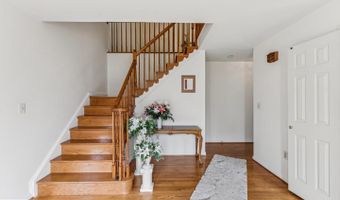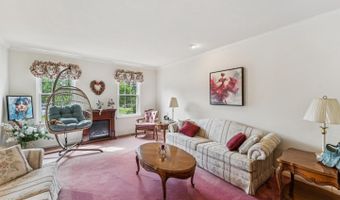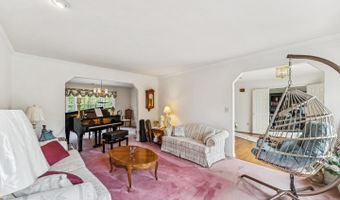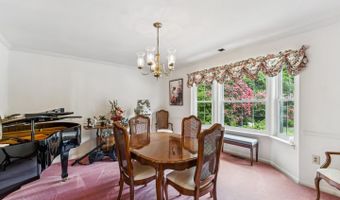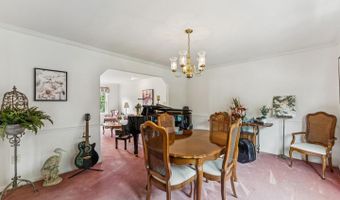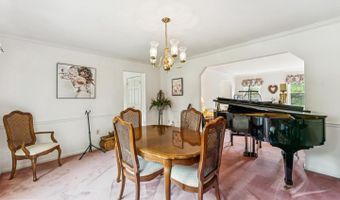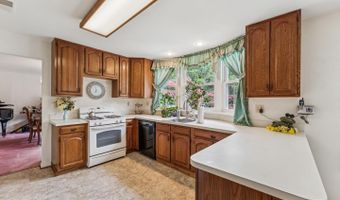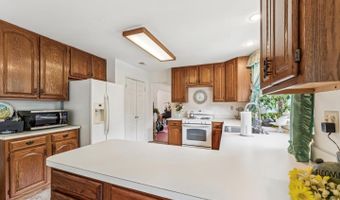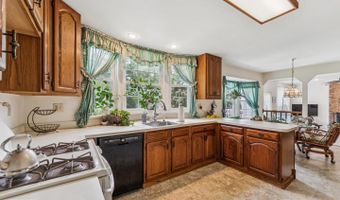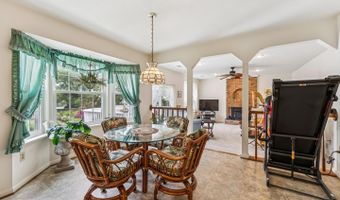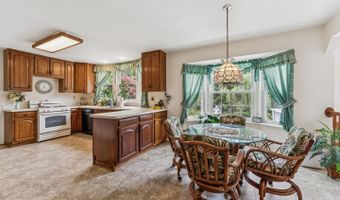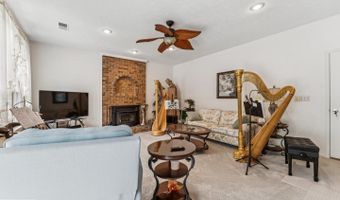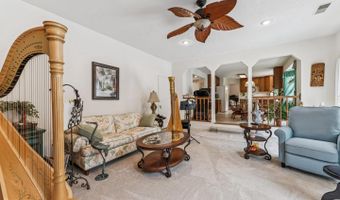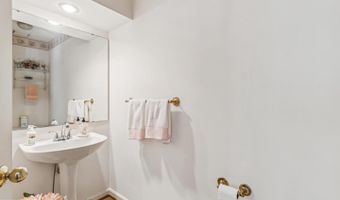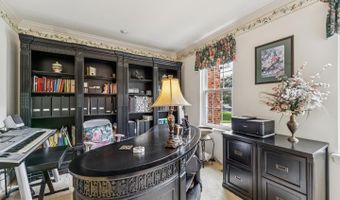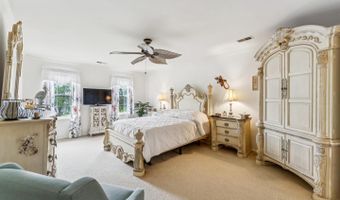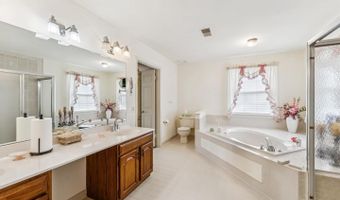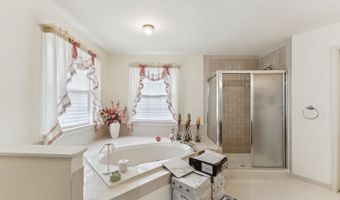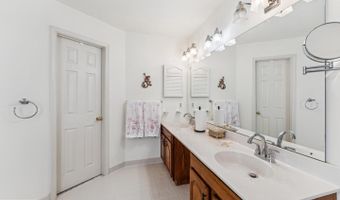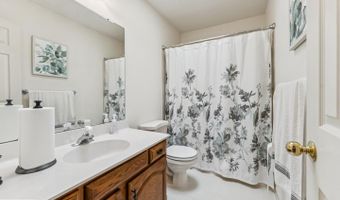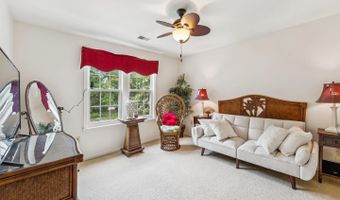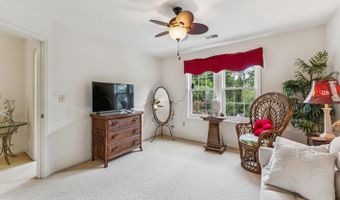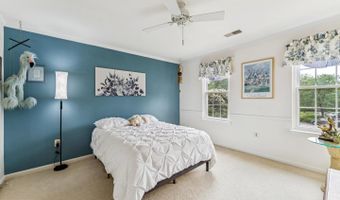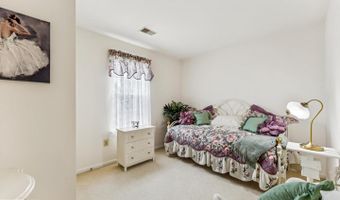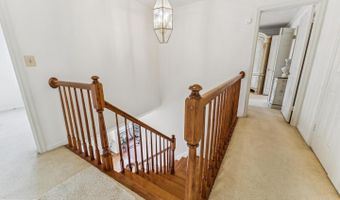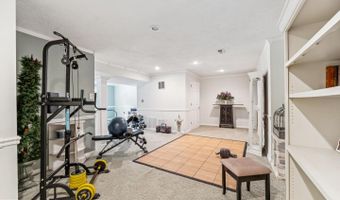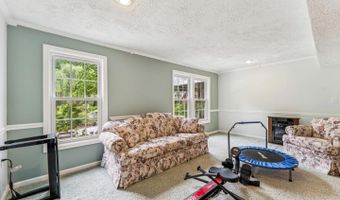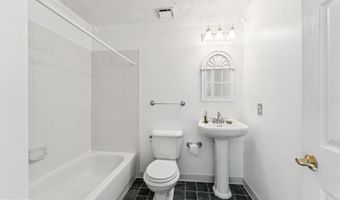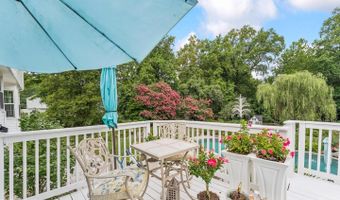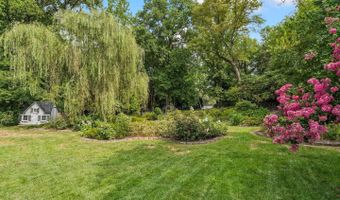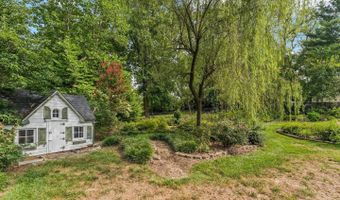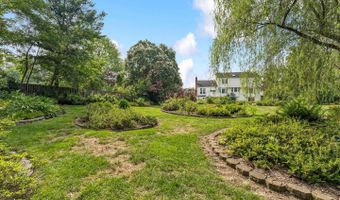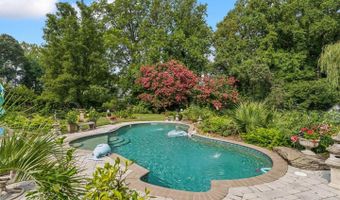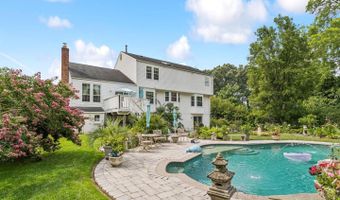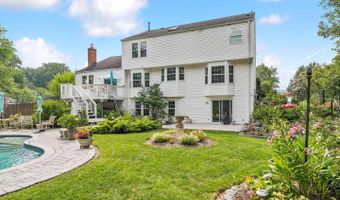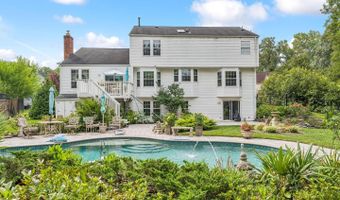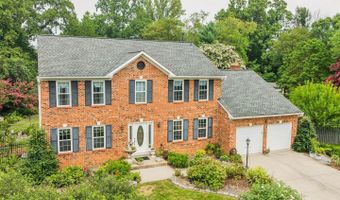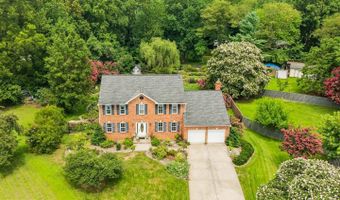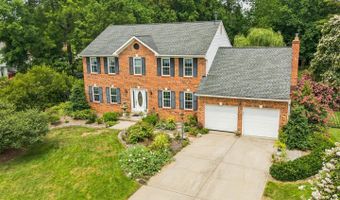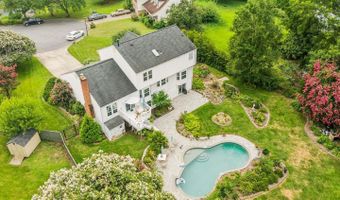13300 KELLY MARIE Ct Bowie, MD 20720
Snapshot
Description
Discover luxury living in this stunning residence offering over 3,800 square feet of beautifully appointed living space, nestled on more than a half-acre of beautifully landscaped grounds in the sought-after community of Highbridge Estates. This 4-bedroom, 3.5-bathroom home is designed for both everyday comfort and elegant entertaining. Step into a grand foyer that leads to a formal living room and dining room, perfect for hosting guests. Work from home with ease in the home office. The spacious, step-down family room with a cozy wood burning fireplace creates a warm and inviting atmosphere for relaxing evenings. The finished walk-out basement offers endless possibilities-whether you're envisioning a home theater, fitness area, recreation space, or additional living quarters, this flexible area expands your lifestyle options while adding even more value to the home. The heart of the home flows seamlessly into the outdoor retreat-an entertainer's dream. Enjoy the beautifully hardscaped backyard complete with a deck, patio, shed, and a breathtaking in-ground swimming pool surrounded by extensive landscaping that offers both beauty and privacy. Upstairs, you'll find four generously sized bedrooms, including a luxurious primary suite with an ensuite bath featuring double vanities, a walk-in shower, and a separate soaking jetted tub-your personal spa-like escape. This home combines timeless charm with modern features and is ideally situated close to parks, trails, shopping, and major commuter routes. Schedule your private tour today and experience the lifestyle that Highbridge Estates has to offer!
More Details
Features
History
| Date | Event | Price | $/Sqft | Source |
|---|---|---|---|---|
| Listed For Sale | $750,000 | $∞ | Tapestry at Largo Station |
Taxes
| Year | Annual Amount | Description |
|---|---|---|
| $7,583 |
Nearby Schools
Elementary School High Bridge Elementary | 0.5 miles away | PK - 05 | |
Elementary School Rockledge Elementary | 1.5 miles away | PK - 05 | |
Elementary School Whitehall Elementary | 1.4 miles away | PK - 05 |
