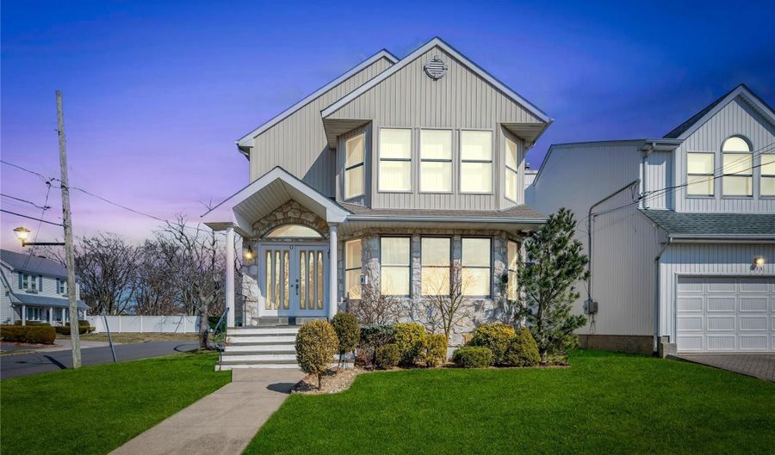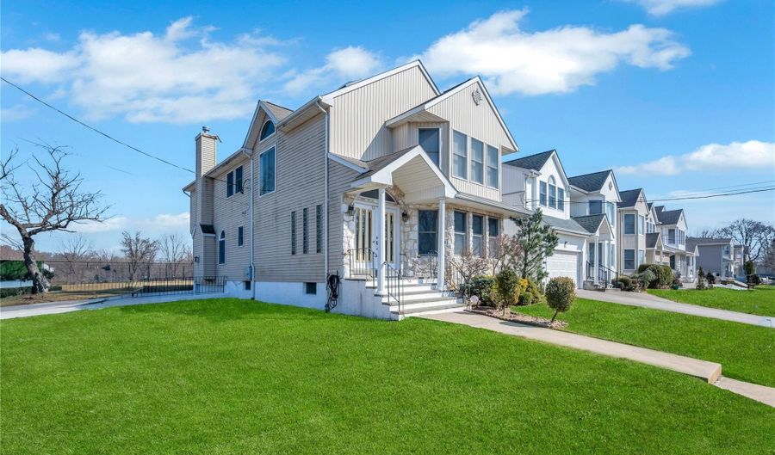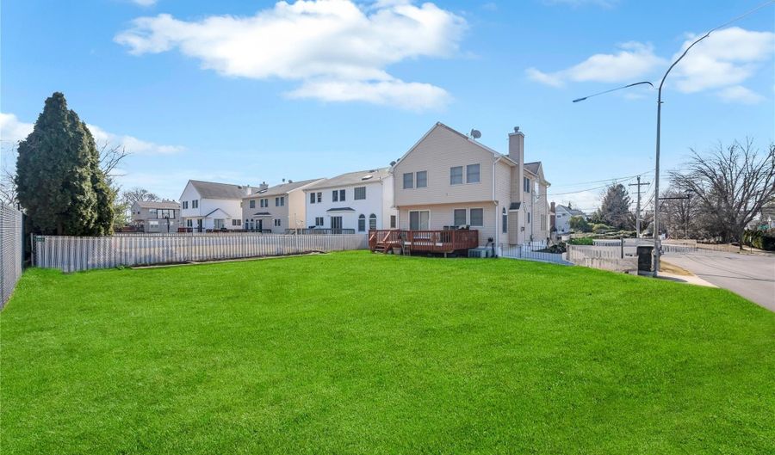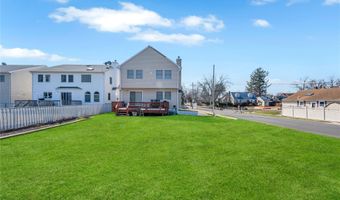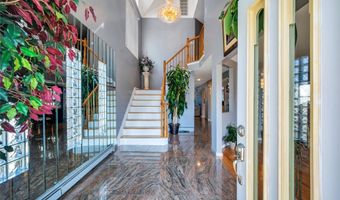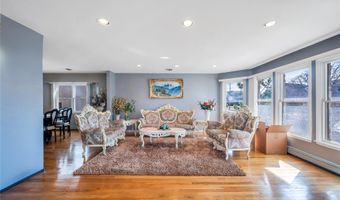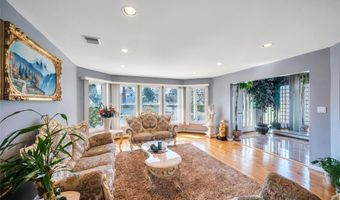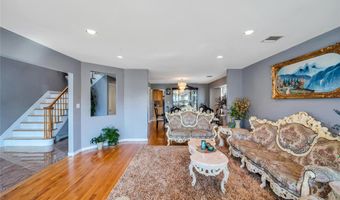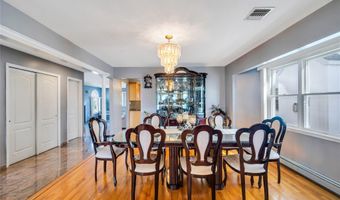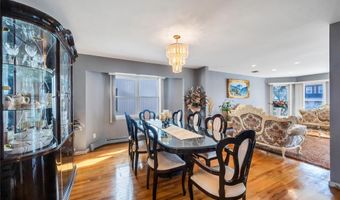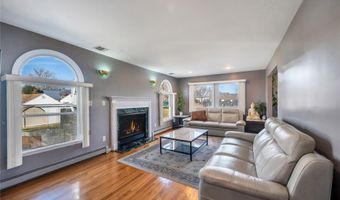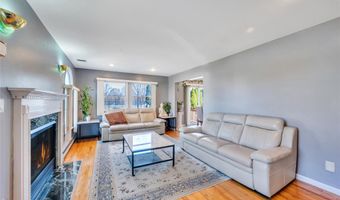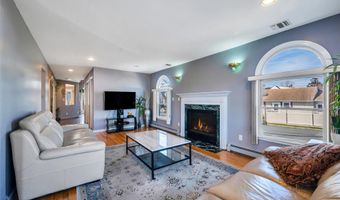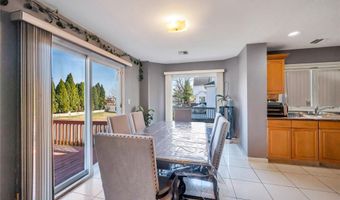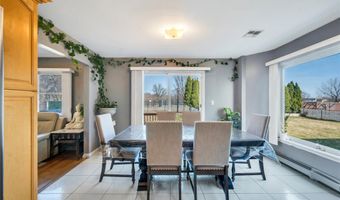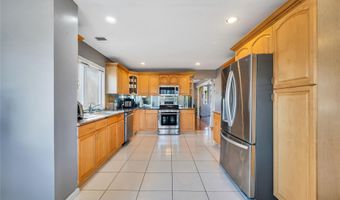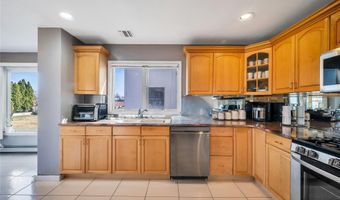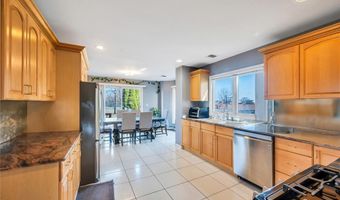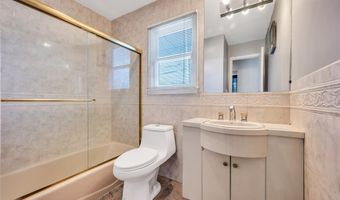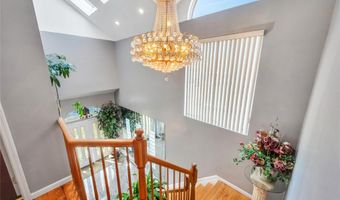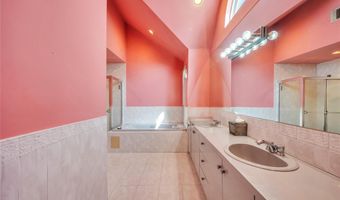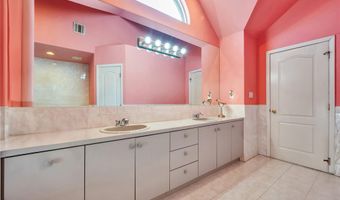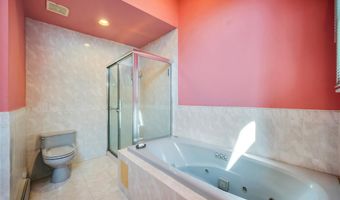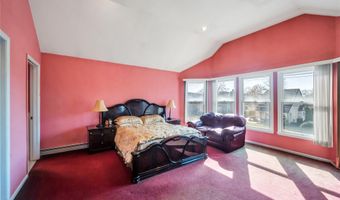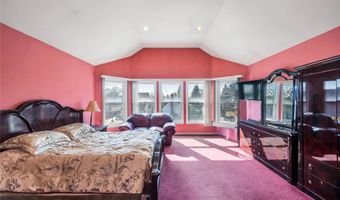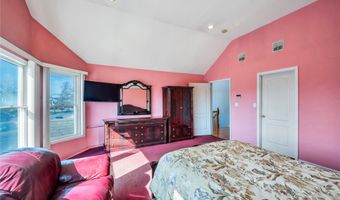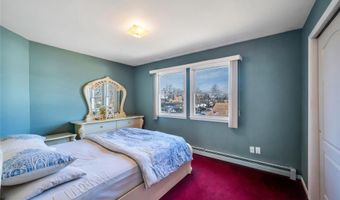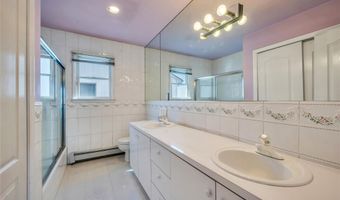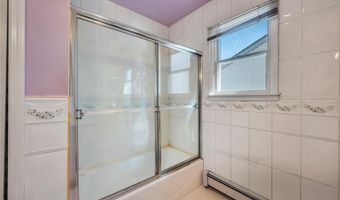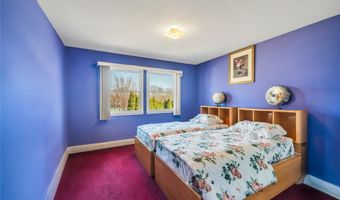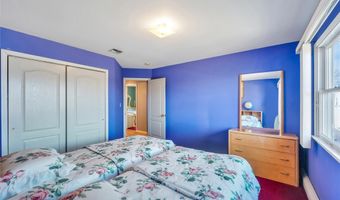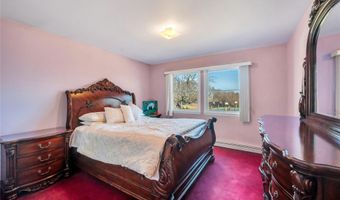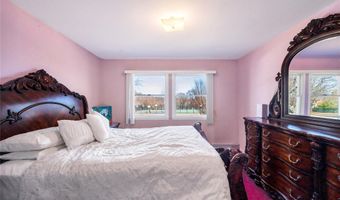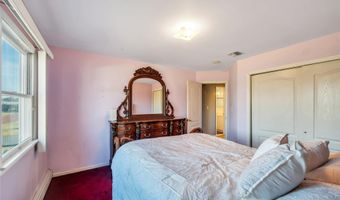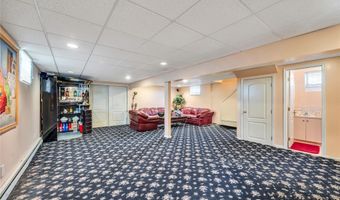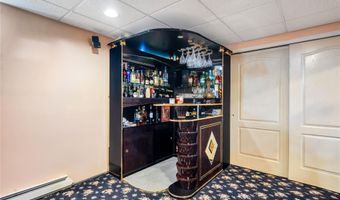Welcome to this Exquisite Colonial home in a quiet suburban neighborhood in Albertson. As you approach, you're greeted by a beautifully manicured front lawn. Upon entering, you'll find a spacious foyer that flows seamlessly throughout the main level. The open-concept design creates an inviting atmosphere, with the living room and the Formal Dining area to your right. Natural light floods the space through large windows, providing a cheerful ambiance. The gourmet kitchen is a focal point, boasting granite countertops, stainless steel appliances, and ample cabinet space. The kitchen effortlessly transitions to a cozy family room, complete with a fireplace, making it an ideal spot for family gatherings or quiet evenings. Sliding glass doors lead to the backyard oasis, where a spacious patio provides an excellent setting for outdoor entertaining. The landscaped backyard is surrounded by lush greenery, creating a private retreat. Ascending the staircase, you'll find the bedroom quarters. The master suite is a haven of relaxation, featuring a generous layout, a walk-in closet, and an ensuite bathroom with a luxurious soaking tub and a separate shower. Three additional bedrooms provide flexibility for a growing family, guests, or a home office. Other notable features of this residence include a well-appointed guest bathroom, a convenient laundry room, and an attached two-car garage for parking and storage needs. A fully finished basement with OSE. Conveniently located near schools, parks, shopping, and dining options. This home is equipped with modern amenities and has been meticulously maintained, ensuring a move-in-ready experience for its fortunate new owners.
