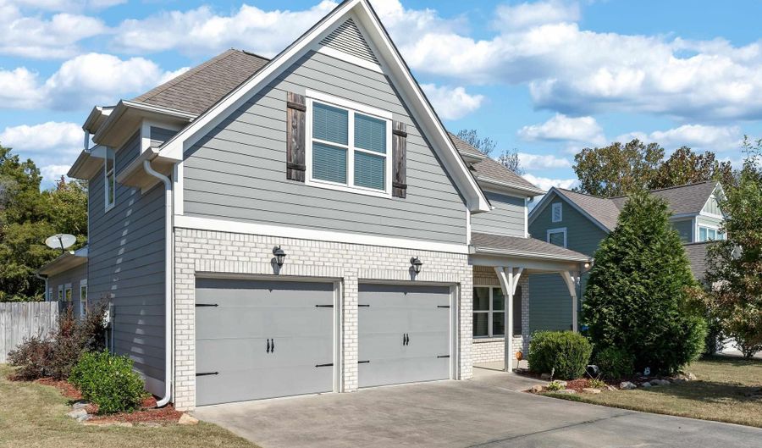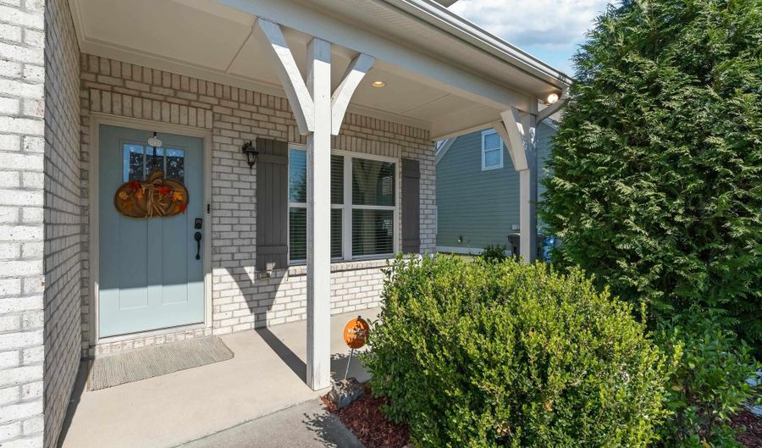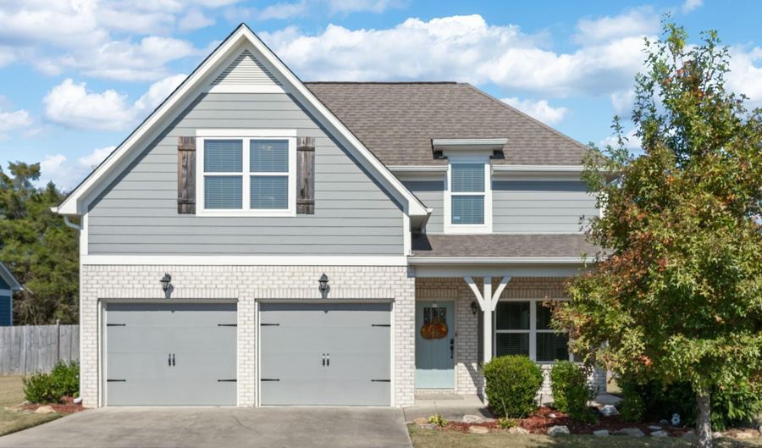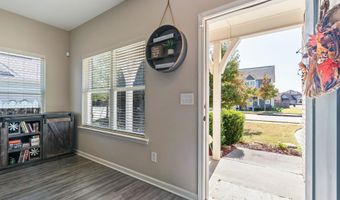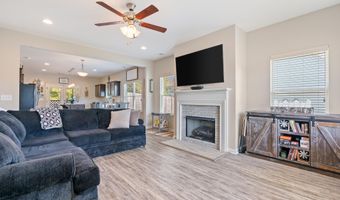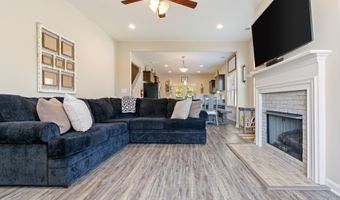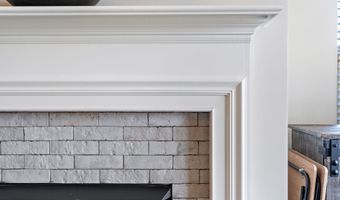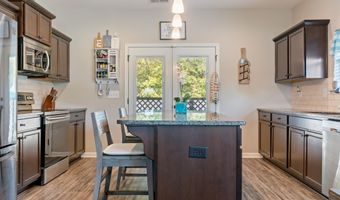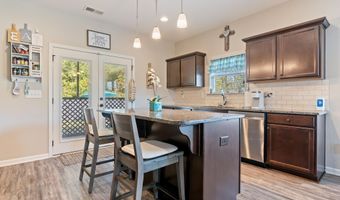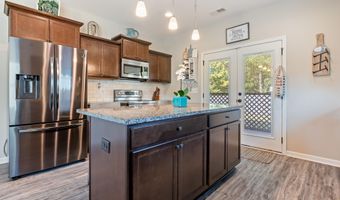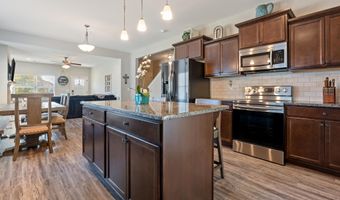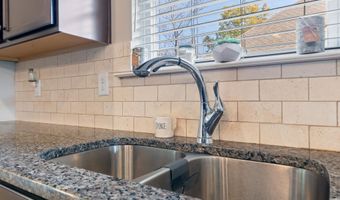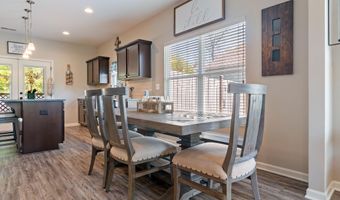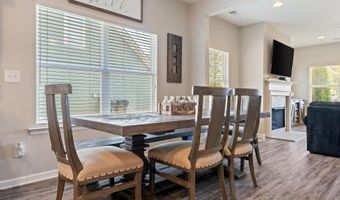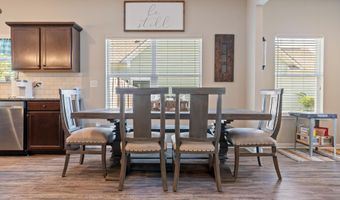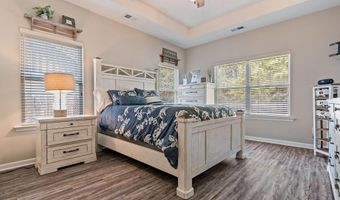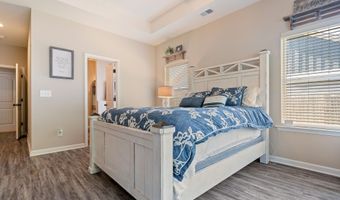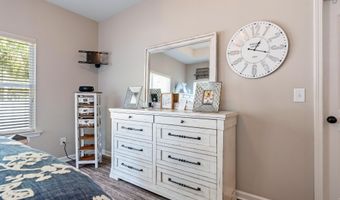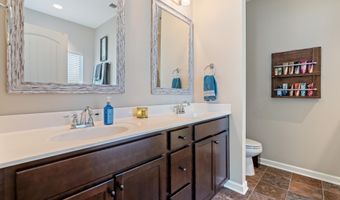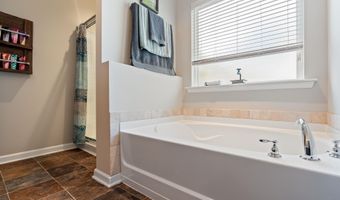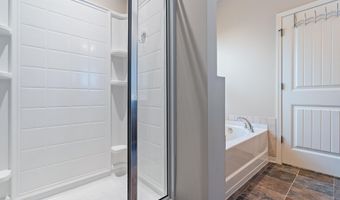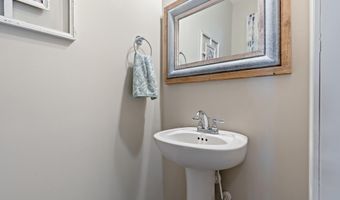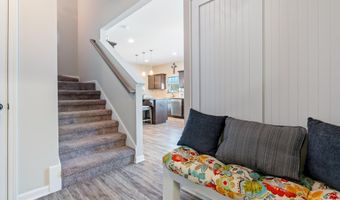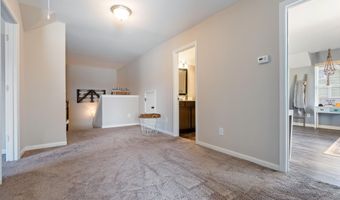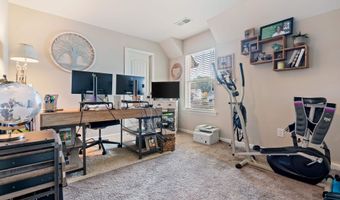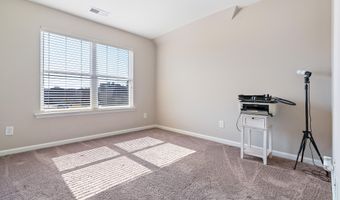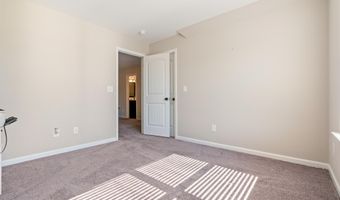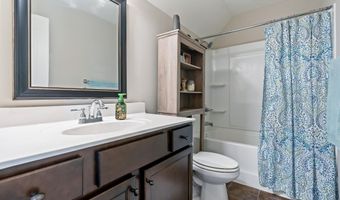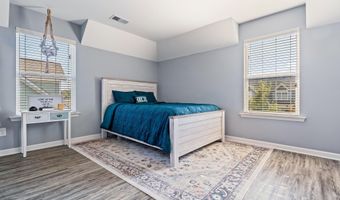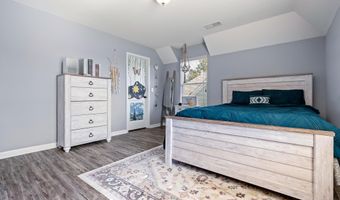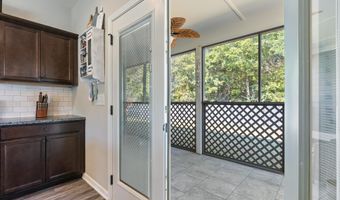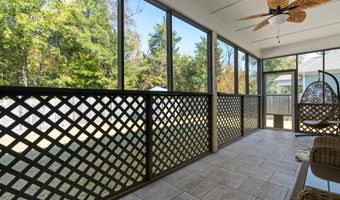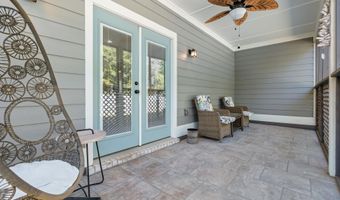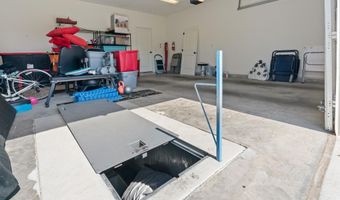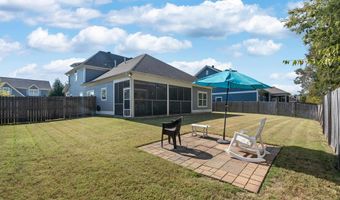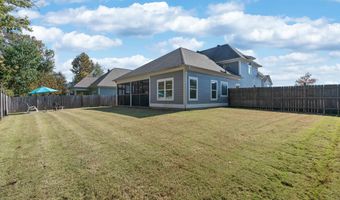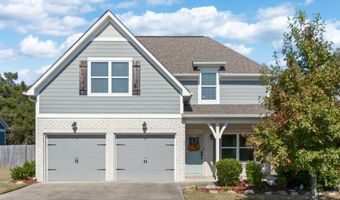133 SHELBY FARMS Dr Alabaster, AL 35007
Snapshot
Description
Welcome to a Craftsman Style gem with an open and spacious floor plan. The master suite, located on the main level, features a stunning tray ceiling and a luxurious bath with a walk-in shower and double vanities. The first floor boasts elegant LVP flooring throughout, leading to a gourmet custom kitchen equipped with an island and walk-in pantry. Entertain effortlessly in the Greatroom, complete with 9-foot ceilings, a cozy gas fireplace, and a generous dining area. Upstairs, you’ll find three additional bedrooms, each with large walk-in closets, and a versatile media room/loft/study area. The bathroom layout ensures convenience and privacy. The beautifully landscaped yard, maintained by an automated irrigation system, surrounds all four sides of the house. A well-placed laundry room on the main level adds to the home’s practicality and charm. Additionally, enjoy peace of mind with a garage storm shelter that seat 6 to 8 people, perfect for safety during severe weather.
More Details
Features
History
| Date | Event | Price | $/Sqft | Source |
|---|---|---|---|---|
| Price Changed | $349,900 -7.68% | $∞ | Keller Williams Realty Vestavia | |
| Price Changed | $379,000 -2.57% | $∞ | Keller Williams Realty Vestavia | |
| Price Changed | $389,000 -2.51% | $∞ | Keller Williams Realty Vestavia | |
| Listed For Sale | $399,000 | $∞ | Keller Williams Realty Vestavia |
Nearby Schools
Elementary School Meadow View Elementary School | 0.7 miles away | PK - 03 | |
Middle School Thompson Middle School | 2.9 miles away | 06 - 08 | |
High School Thompson High School | 3.3 miles away | 09 - 12 |
