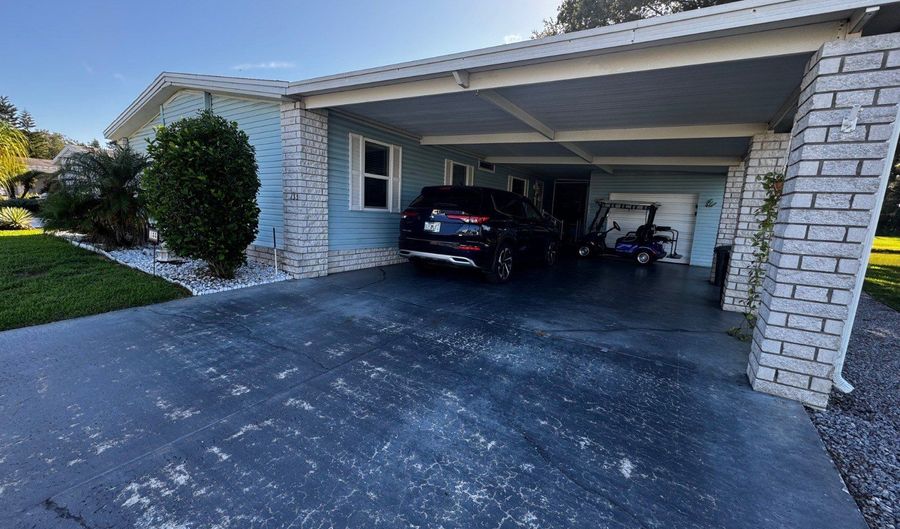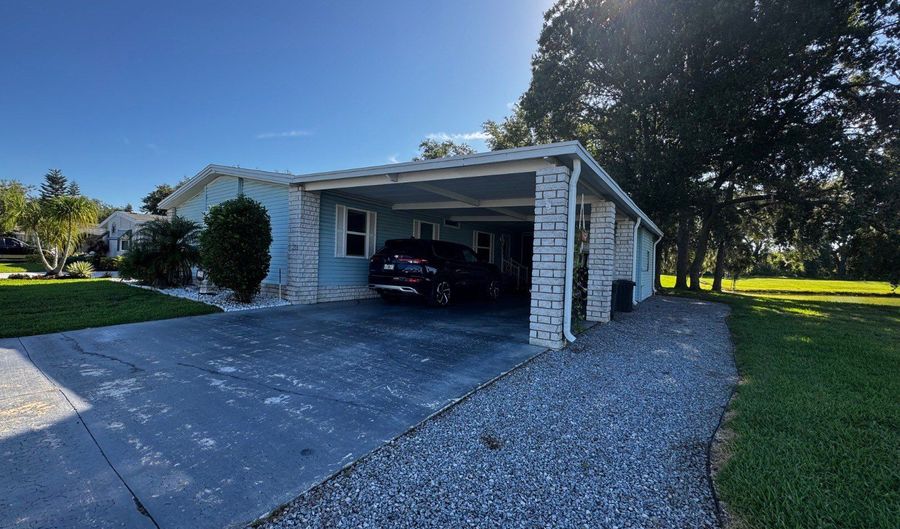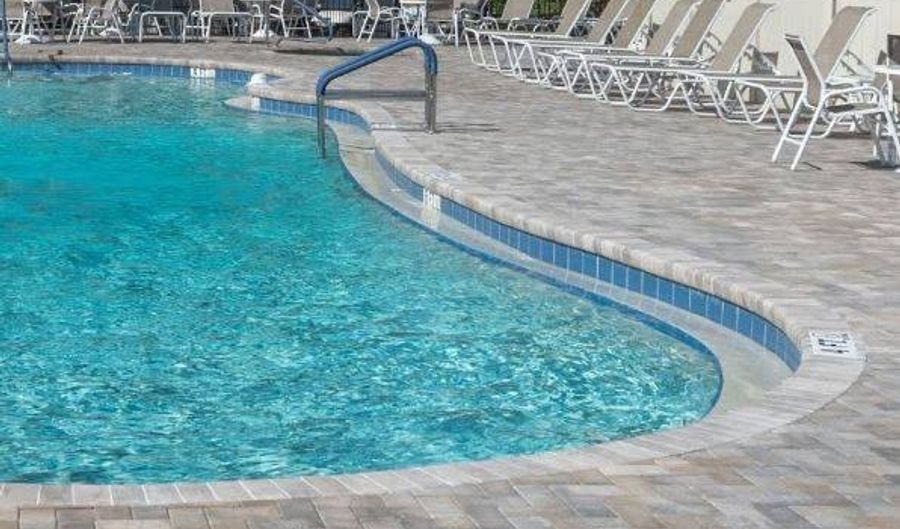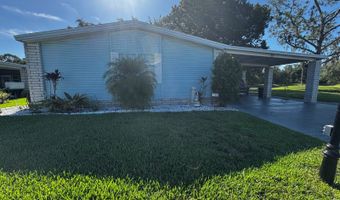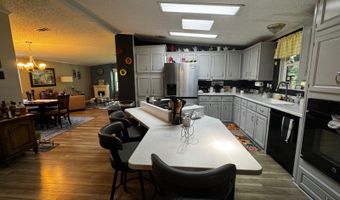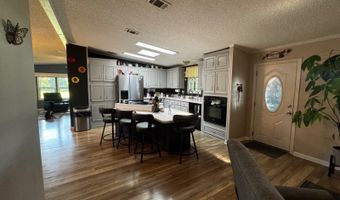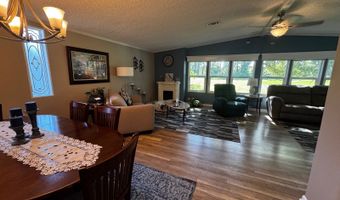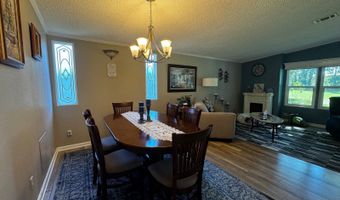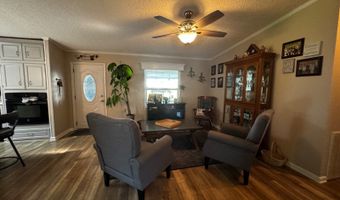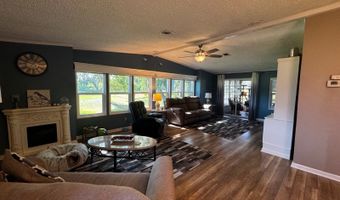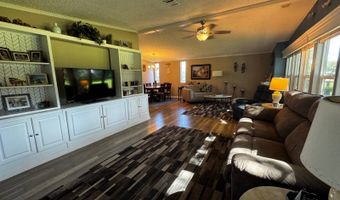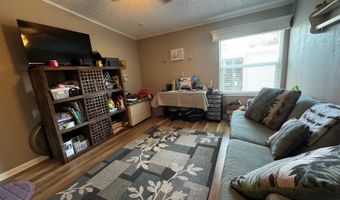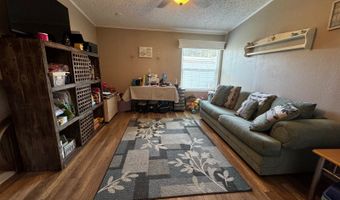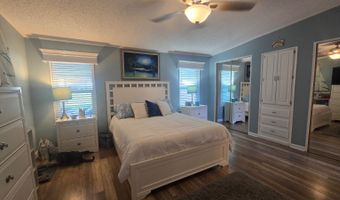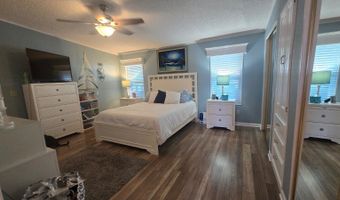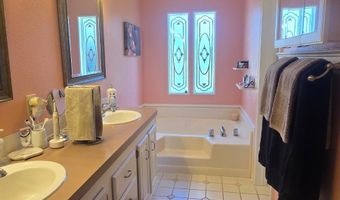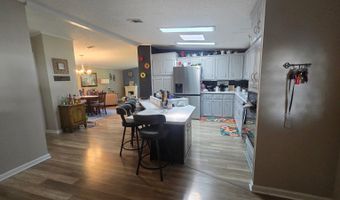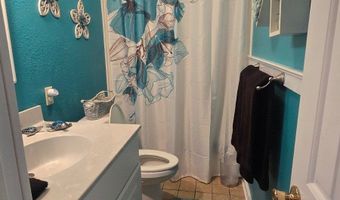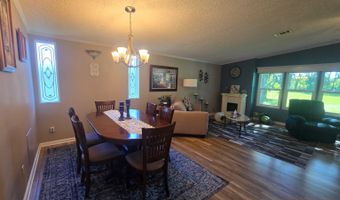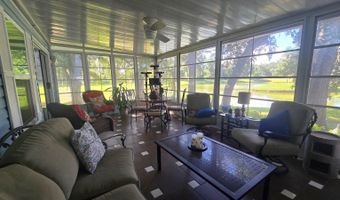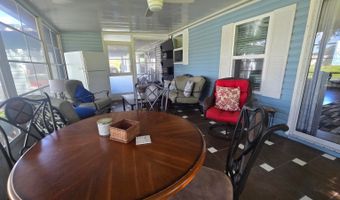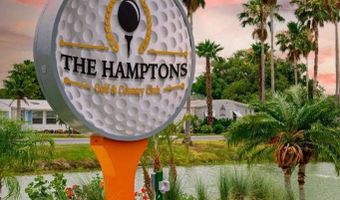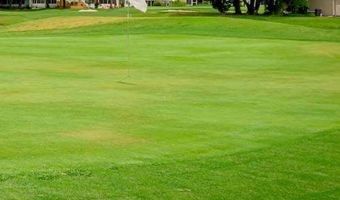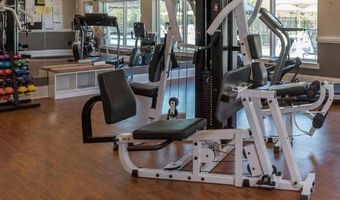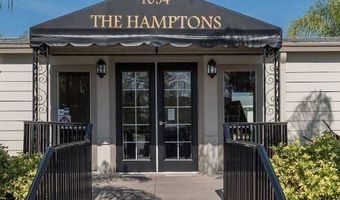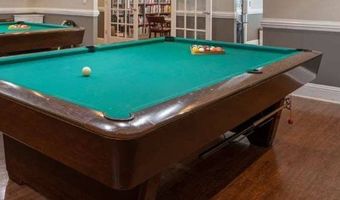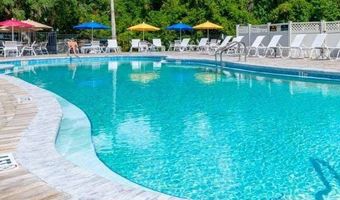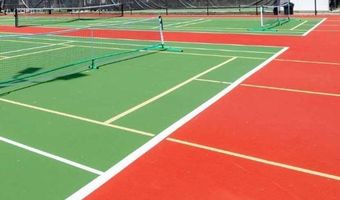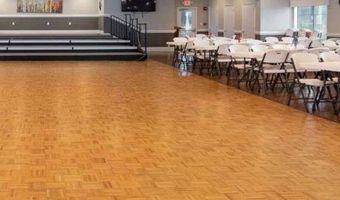Welcome to this beautifully maintained and fully remodeled home in the highly sought-after Hamptons Golf & Country Club, an active 55+ community in Central Florida. Perfectly situated on a premium corner lot with gorgeous water and golf course views, this spacious 2-bedroom, 2-bathroom home with a bonus room offers 1,792 sq. ft. of stylish, open-concept living space, plus an additional 200 sq. ft. enclosed lanai, perfect for relaxing or entertaining year-round. Inside, you'll find modern finishes throughout, including taped and textured walls, waterproof vinyl flooring, and elegant transom windows that fill the living, dining, and kitchen areas with natural light. The open layout creates an inviting atmosphere for both everyday comfort and gatherings. The spacious primary suite features a large walk-in closet and a private en-suite bathroom with a generous walk-in shower, vanity, and built-in storage. A second bedroom and versatile bonus room offer flexible options for guest accommodations, a home office, or hobby space, conveniently located near the second full bathroom. Additional highlights include: 200 sq. ft. enclosed lanai for added living space, Double-car driveway with carport, Attached shed for extra storage, Pet-friendly community - bring up to two furry companions. Lot rent: $1,350/month. Ideally located in Central Florida, The Hamptons provides easy access to both coasts. You're just 45 minutes to Tampa International Airport, 50 minutes to Orlando International Airport, and close to world-famous attractions like Disney World, Universal Studios, SeaWorld, Busch Gardens, and LEGOLAND. Day trips to St. Pete, Sarasota, Daytona Beach, and Cocoa Beach are just 90 minutes away! This is the lifestyle you've been waiting for-resort-style living with stunning views in a vibrant, welcoming community. Don't miss out! Contact the agent today to schedule your private tour or submit an offer. Remote closings available for out-of-state buyers. All listing information is deemed reliable but not guaranteed and should be independently verified through personal inspection by appropriate professionals. Measurements are approximate. Buyer is responsible for verifying current lot rent, fees, pass-on costs, rules, pet policies, and community regulations with park management. Our company does not guarantee the condition of the property or the accuracy of community fees. Financing is available through third-party lenders. Sales price excludes taxes, dealer, and administrative fees. Please contact the sales agent for full details.
