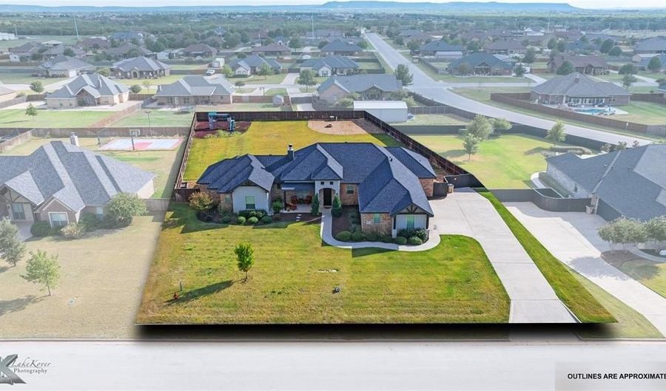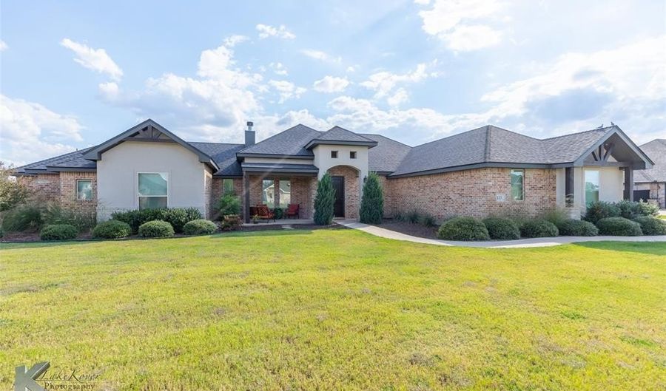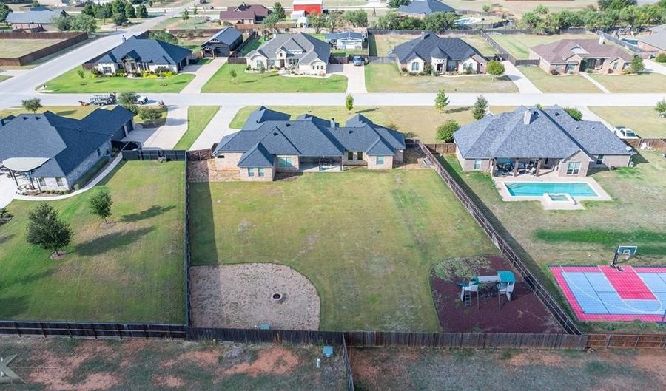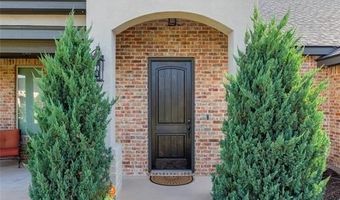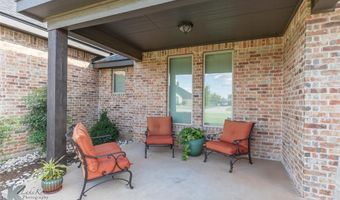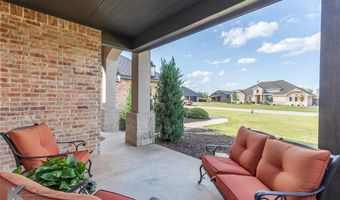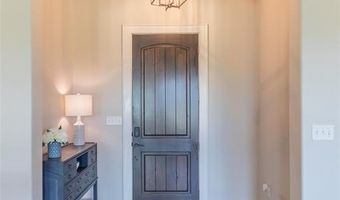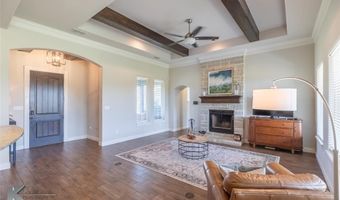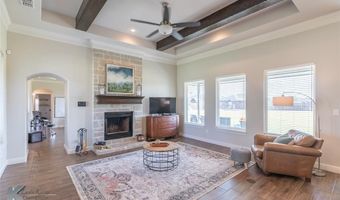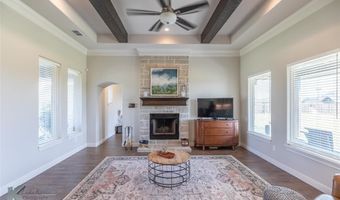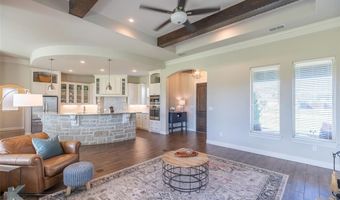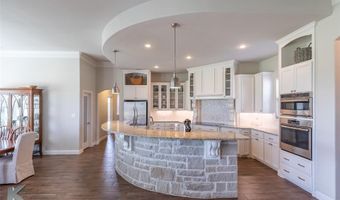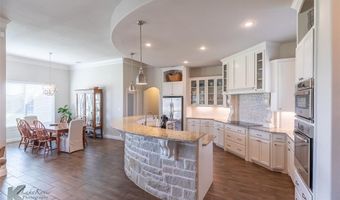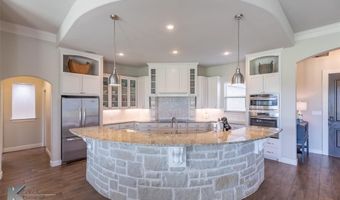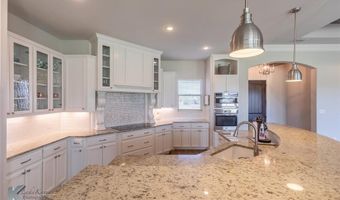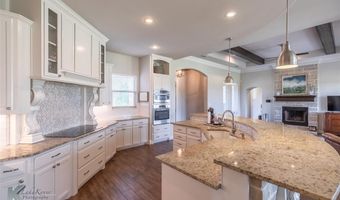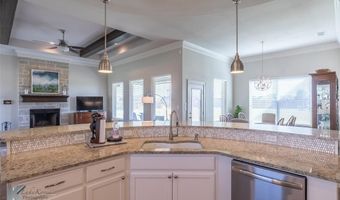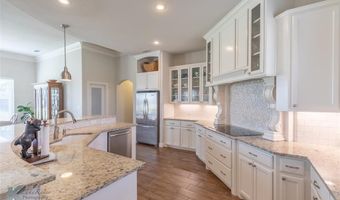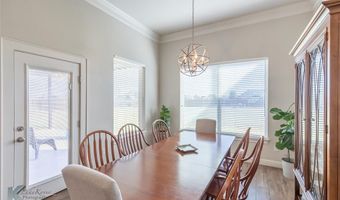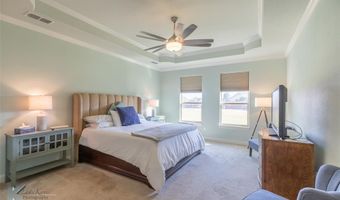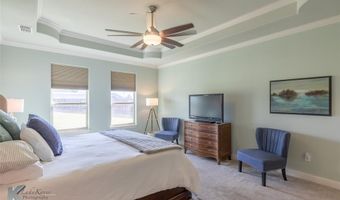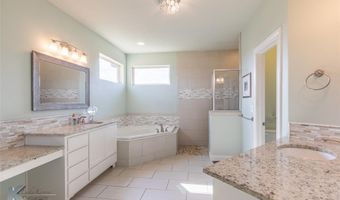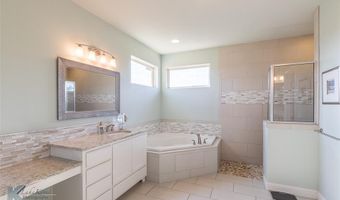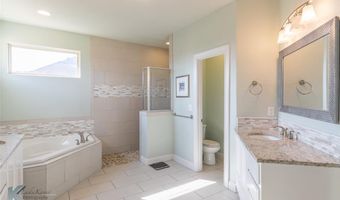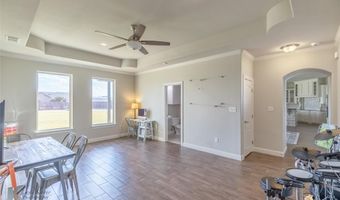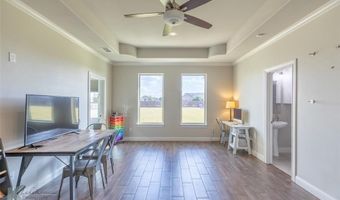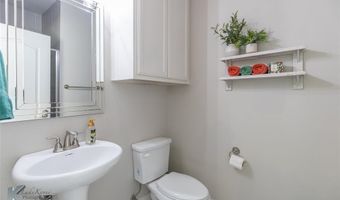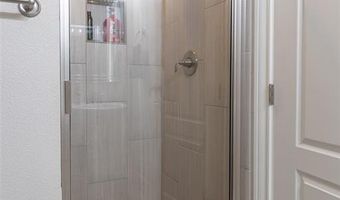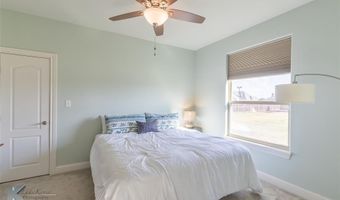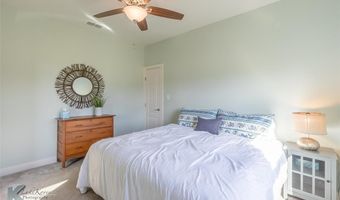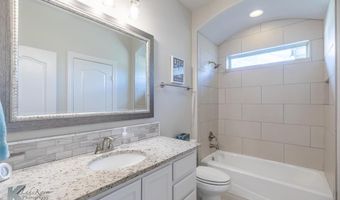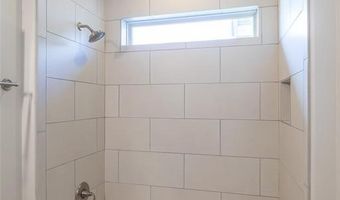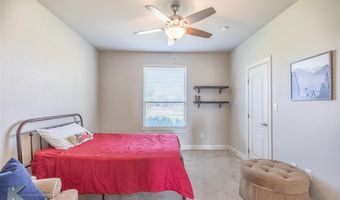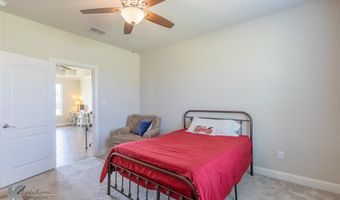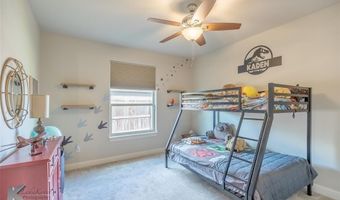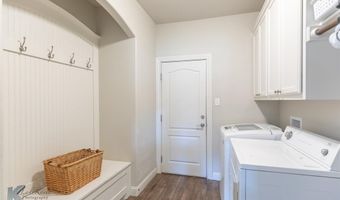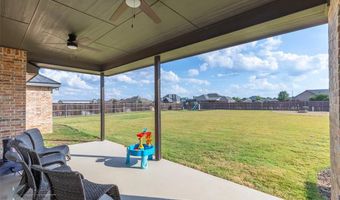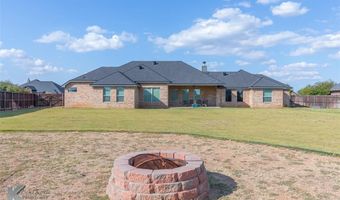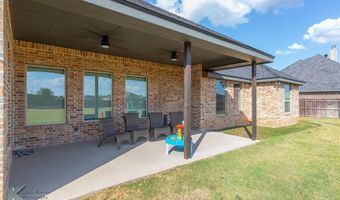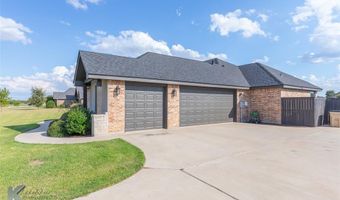133 Angie Ln Abilene, TX 79602
Snapshot
Description
Experience the ultimate in refined rural luxury living in this breathtaking 1 owner custom estate nestled in the highly desired Sawgrass Estates with no city taxes! Designed with elegance and comfort in mind, this exceptional home offers four expansive bedrooms including a lavish private master retreat featuring natural light galore, spa-inspired bathroom with relaxation tub, oversized walk-in shower, and elevated finishes throughout. Largely oversized walk-in closet wraps around the bathroom & provides ample storage solutions & hanging space. The thoughtfully crafted open concept layout boasts soaring ceilings with beam detailing complimenting wood toned flooring & is bathed in natural light, creating an inviting atmosphere ideal for both relaxed everyday living & unforgettable entertaining. The gourmet chef’s kitchen is truly a culinary masterpiece with eye catching backsplash, decorative range hood, double ovens, an oversized island with premium countertops, a spacious walk-in pantry, and hand crafted custom cabinetry that blends style with function. A second living area or versatile flex space provides endless opportunities for a media room, home office, or playroom. Two spacious bedrooms share a jack & jill bathroom while split guest bedroom has access to full 3rd bath providing function & ease of daily routines. Step outside bring your to an entertainer’s paradise where a sprawling covered patio overlooks a private & beautifully manicured backyard. Bring your ideas to create a backyard oasis or utilize the existing custom pool plan (available upon request) complete with serene waterfall feature ideal for social gatherings, or peaceful mornings with coffee. Immaculately maintained and thoughtfully designed, this exquisite home combines modern sophistication with country charm to create a one-of-a-kind living experience just minutes from town.
More Details
Features
History
| Date | Event | Price | $/Sqft | Source |
|---|---|---|---|---|
| Listed For Sale | $562,000 | $200 | Abilene Group Premier Re. Adv. |
Expenses
| Category | Value | Frequency |
|---|---|---|
| Home Owner Assessments Fee | $250 | Annually |
Nearby Schools
Junior & Senior High School Acadia Abilene Behavioral Health | 3 miles away | 07 - 12 | |
Elementary School Wylie Elementary | 2.7 miles away | KG - 02 | |
Elementary School Wylie Int | 2.8 miles away | 03 - 05 |
