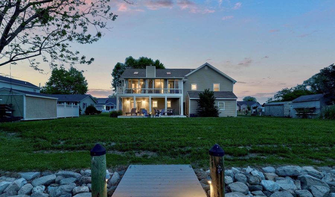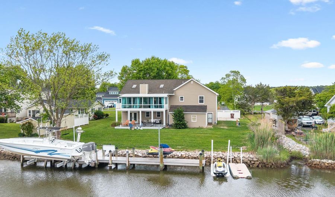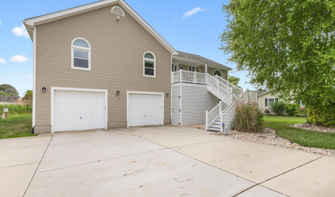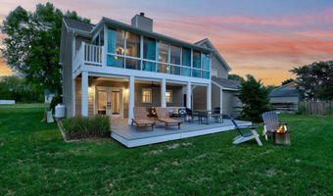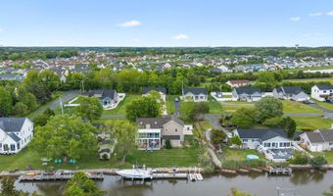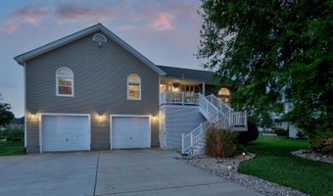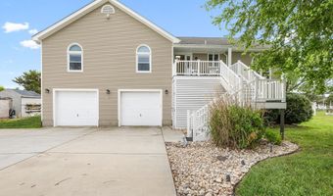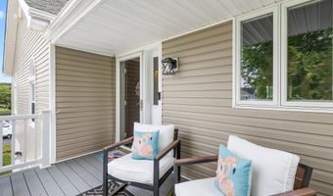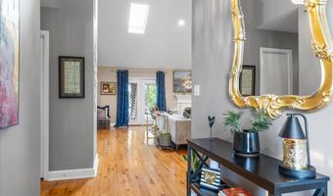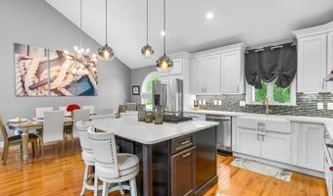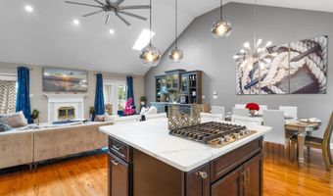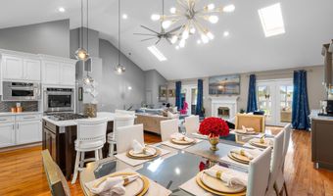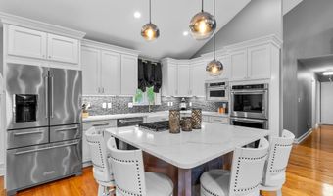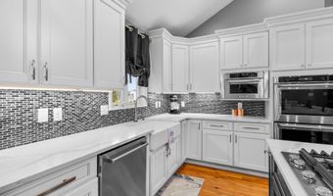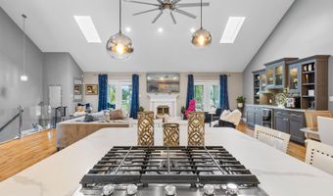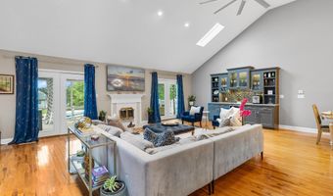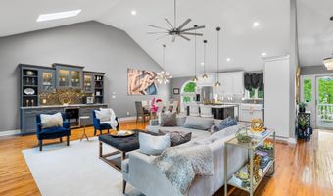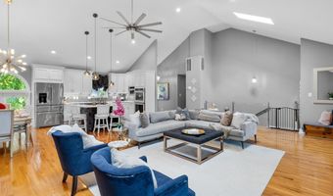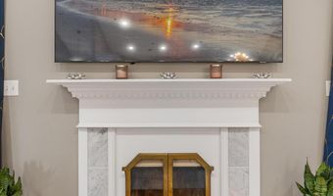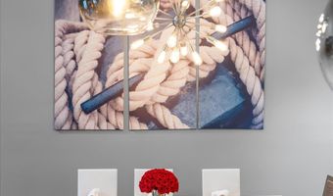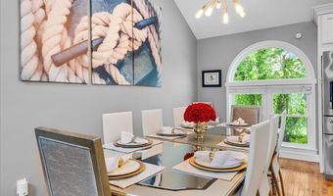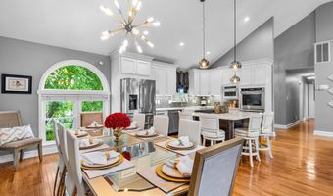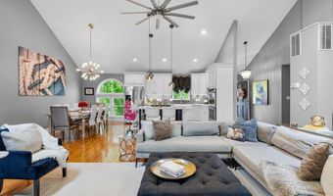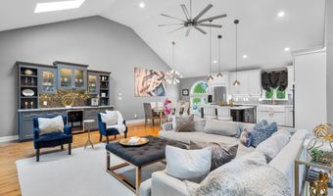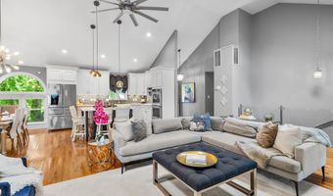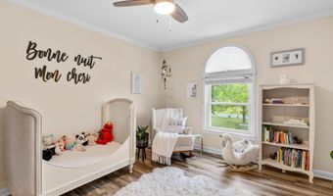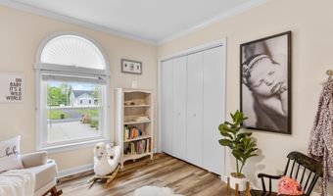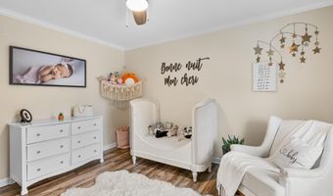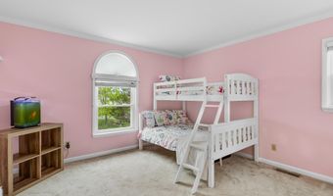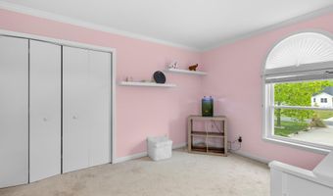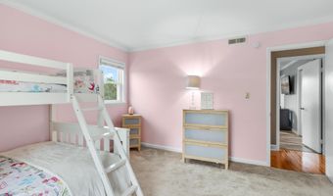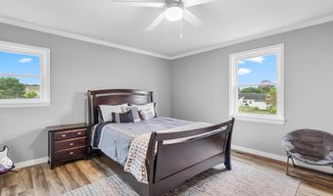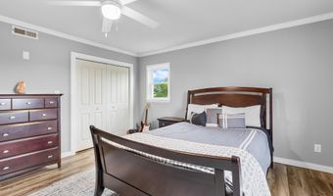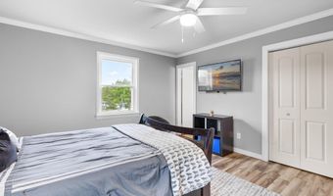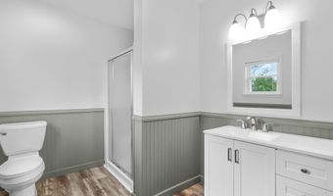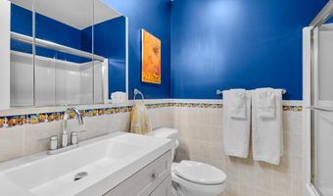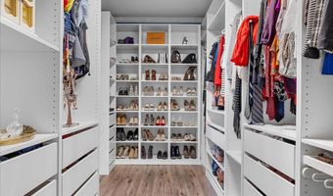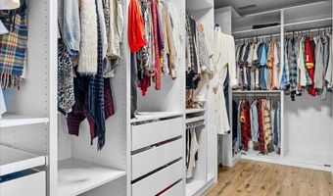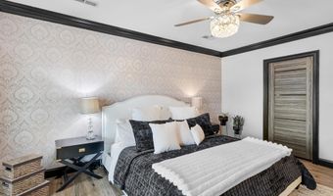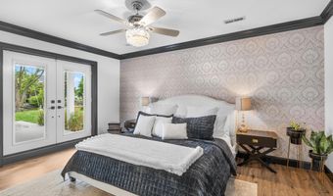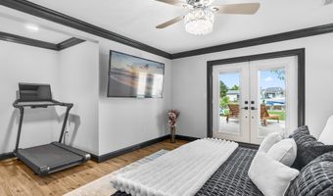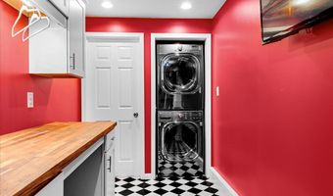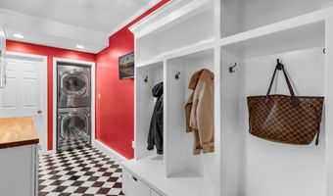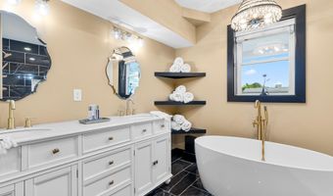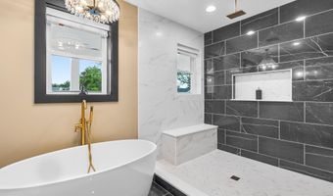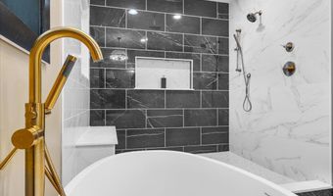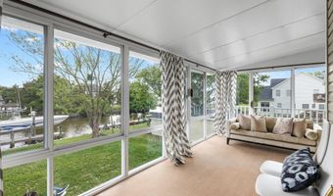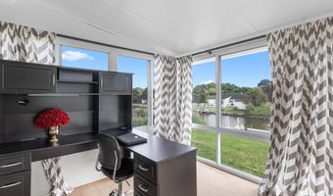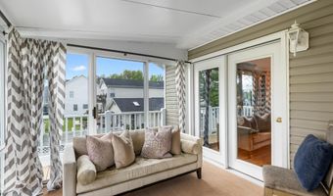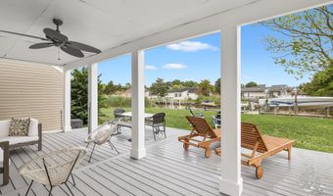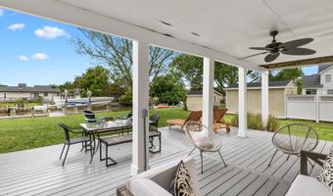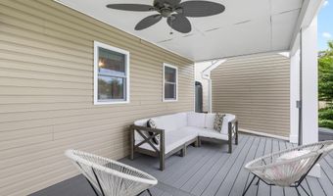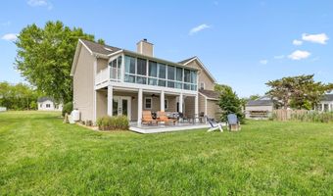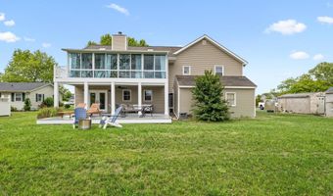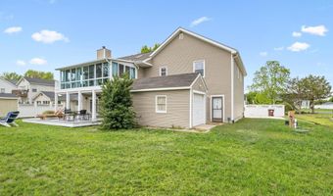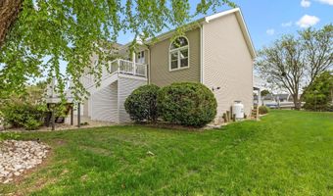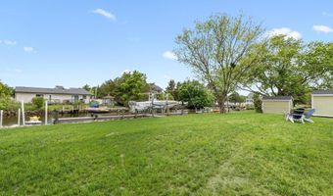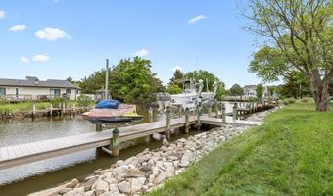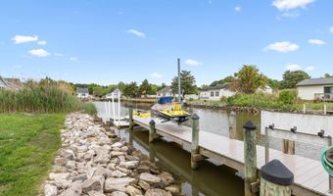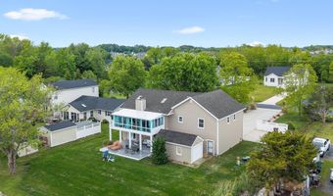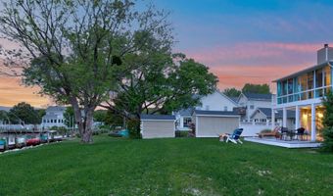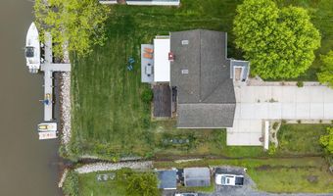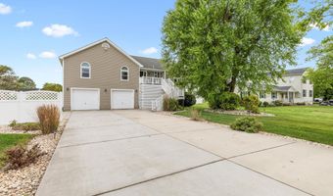Welcome to this beautifully renovated 4-bedroom, 3-bathroom, canal front, home in the sought-after Hidden Harbor neighborhood of Bishopville. Talk about location, location, location... this home is just minutes from the Freeman stage, Harris Teeter, multiple restaurants and local watering holes and access to open bay, and so much more. Have a boat, bike, or golf cart? This location allows you access to all the necessities of life and entertainment without having to get in the car and fight the summer traffic! The location isn't the only exciting quality that this home offers, perfectly blending comfort, style, and functionality, this home offers exceptional indoor and outdoor living. This home comes pre-inspected by a licensed home inspector, and comes with a home warranty, to provide an extra convenient buyer experience and peace of mind. Step inside to an open floor plan highlighted by solid hardwood floors, vaulted ceilings and elegant custom features, including a custom built-in wine bar and china cabinet. Appointed with luxury quartz countertops, high-end stainless steel KitchenAid appliances, oversized ceramic farmhouse sink and a gas range, the gourmet kitchen is a chef’s dream, designed for both everyday living and entertaining. The spacious primary suite features direct access to a private deck, a custom built, oversized walk-in closet, designed for the fashion enthusiast and a luxurious bathroom with an expansive walk-in shower and a deep soaking tub. Outdoors, enjoy premium waterfront living with an extra-large boat dock complete with a top-of-the-line Golden boat lift, jetski lift, extra floating docks, and a fish cleaning station — a boat lovers dream. The property also includes a 12-inch deep concrete driveway with parking for 10+, an oversized 2-car garage, and a versatile shed perfect for storage of extra water toys or private golf cart parking. Storage will never be a problem in this home, with a 25x30 standing room attic and extra outdoor storage under one of the brand new decks for all of your water sport extras, bikes, or lawn equipment. In addition, this property has a brand new septic system installed for extra peace of mind. Don’t miss this rare opportunity to own a custom-upgraded home in one of Bishopville’s most desirable waterfront communities.
