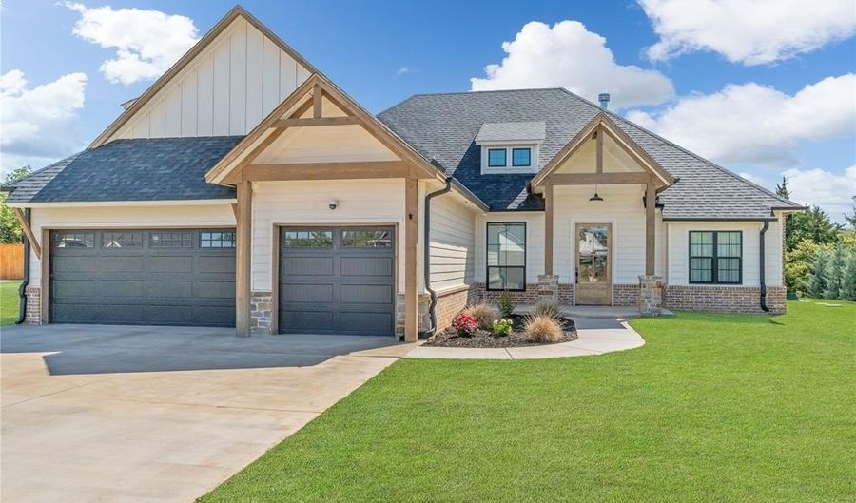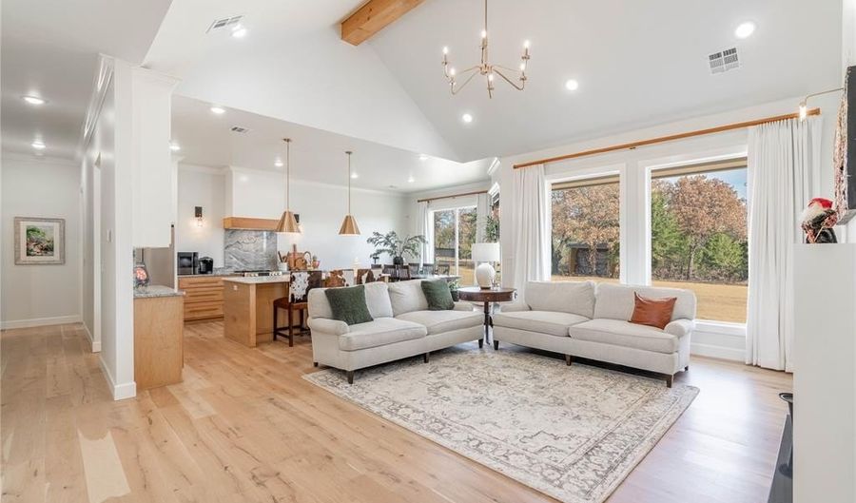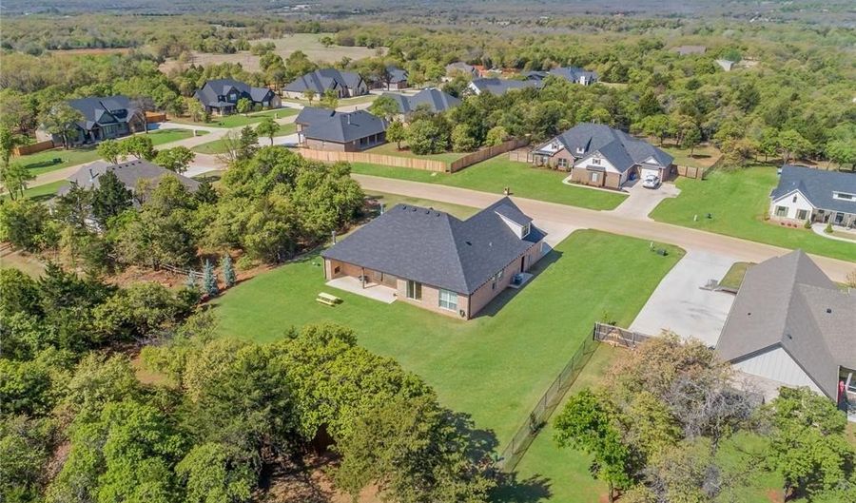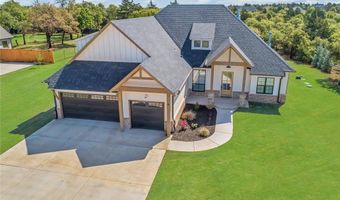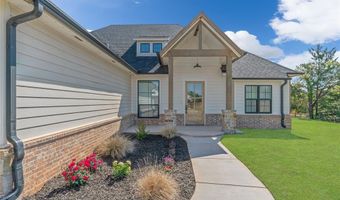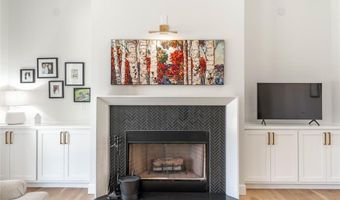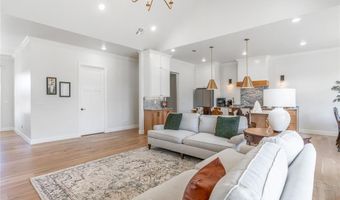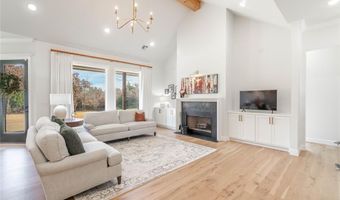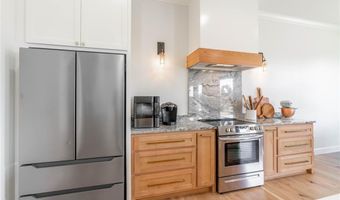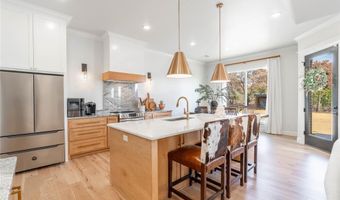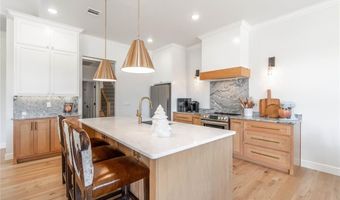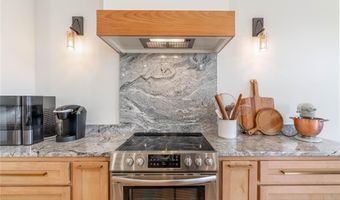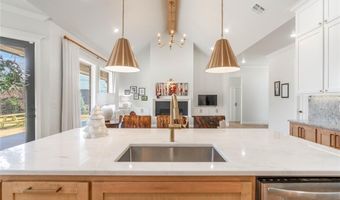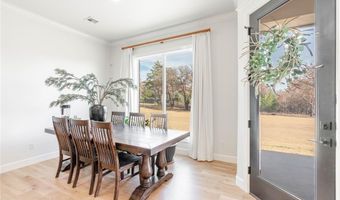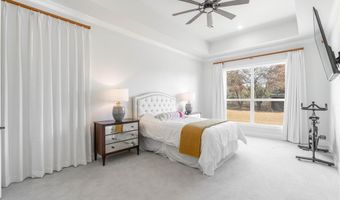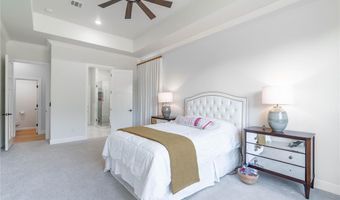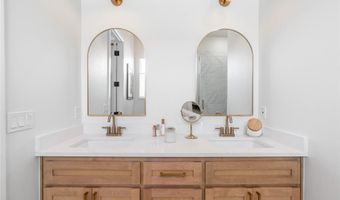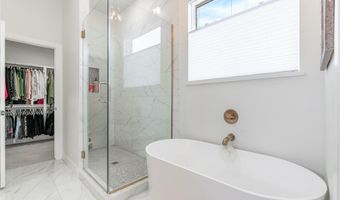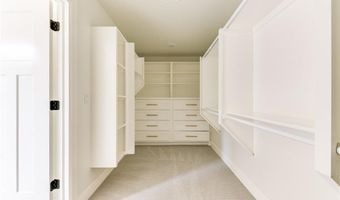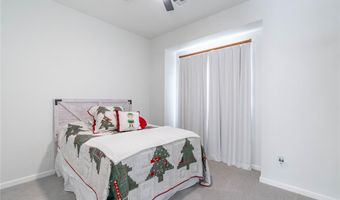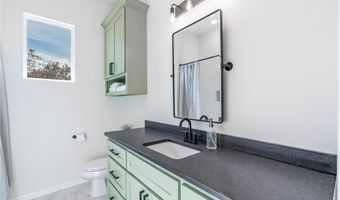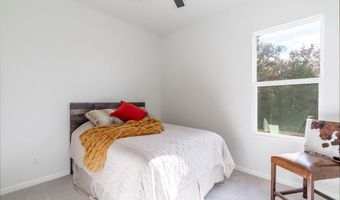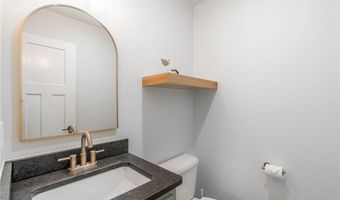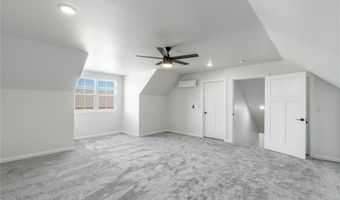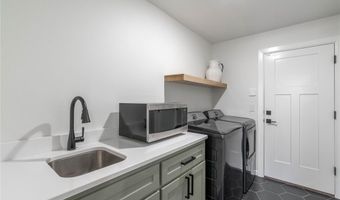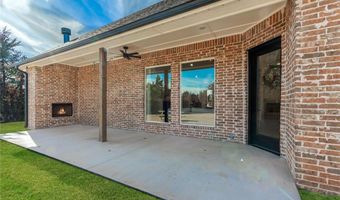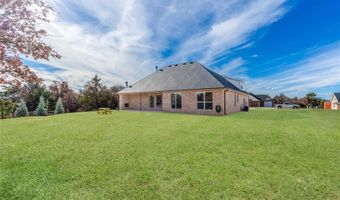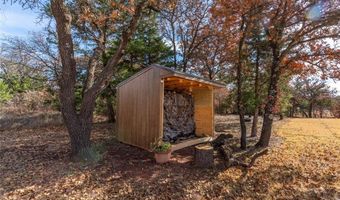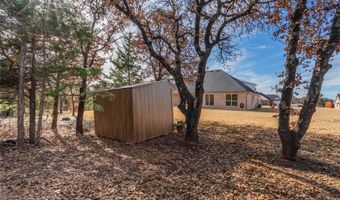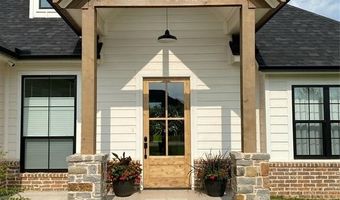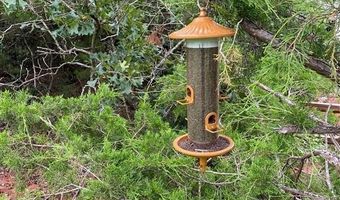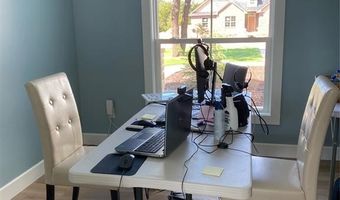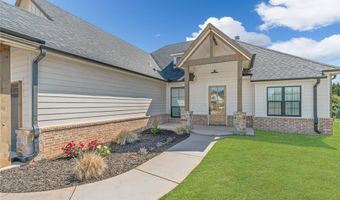Nestled within a sought-after gated community in East Edmond, this modern residence offers a serene escape on a sprawling .75-acre wooded lot, providing privacy while still being close to all that Edmond has to offer. This thoughtfully designed home features four bedrooms, including a versatile upstairs space that can transform into a fourth bedroom, a second living space, or a fantastic bonus area to suit your needs, plus two and a half baths. Enjoy abundant natural light streaming through large picture windows, perfectly showcasing the wooded views and the local wildlife of East Edmond. Inside, discover premium features and finishes throughout, including a Bertazzoni Italian refrigerator and a Hahn Appliances washer/dryer set. The open-concept kitchen is a chef's delight, boasting a large marble island with stunning natural stone countertops and thoughtfully selected fixtures that complement the rich natural wood stained cabinetry and trim. The main floor includes a luxurious primary suite that serves as a true retreat, complete with a large soaking tub, a sleek marble tiled shower accented by elegant gold fixtures, and an oversized walk-in closet featuring custom built-ins. Practical upgrades enhance the home's value and efficiency, including a sprinkler system powered by a well, a water softener, full industrial gutters with rain guards, upgraded exterior security lighting, and high-speed connectivity with AT&T Fiber optics. The stunning living room serves as the heart of the home, featuring a dramatic vaulted ceiling with an exposed stained wood beam that beautifully ties the space together, anchored by a tiled fireplace flanked by stylish built-ins. With its blend of modern luxury, natural beauty, and practical amenities, this East Edmond gem offers an unparalleled living experience you truly need to see to appreciate. Large workshop and pool approved! Book your showing today to experience this exceptional home in person!
