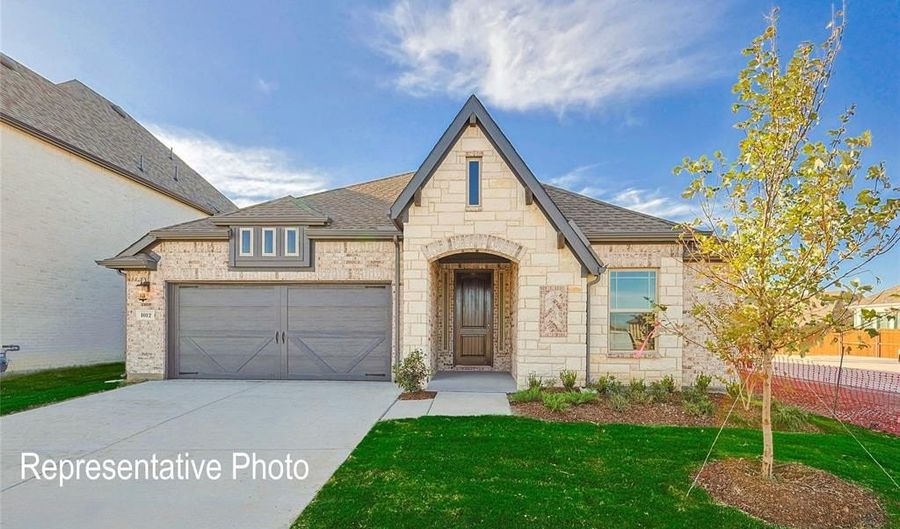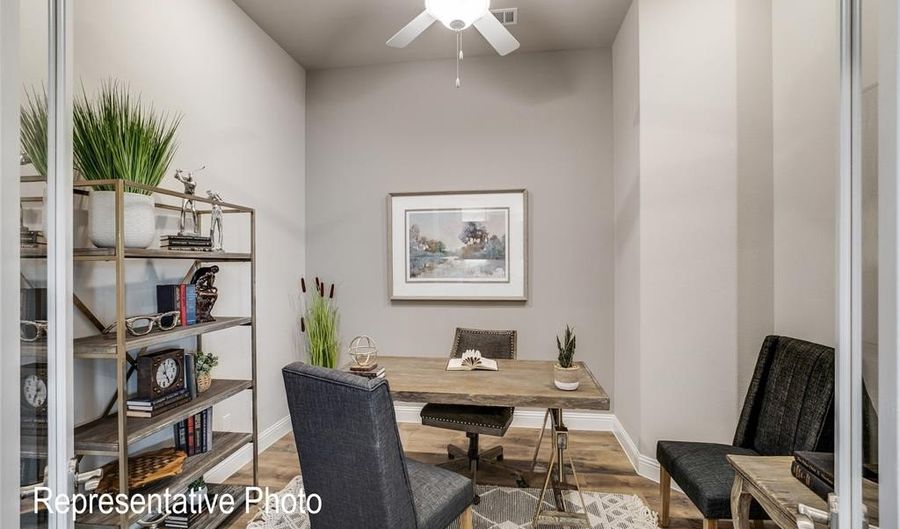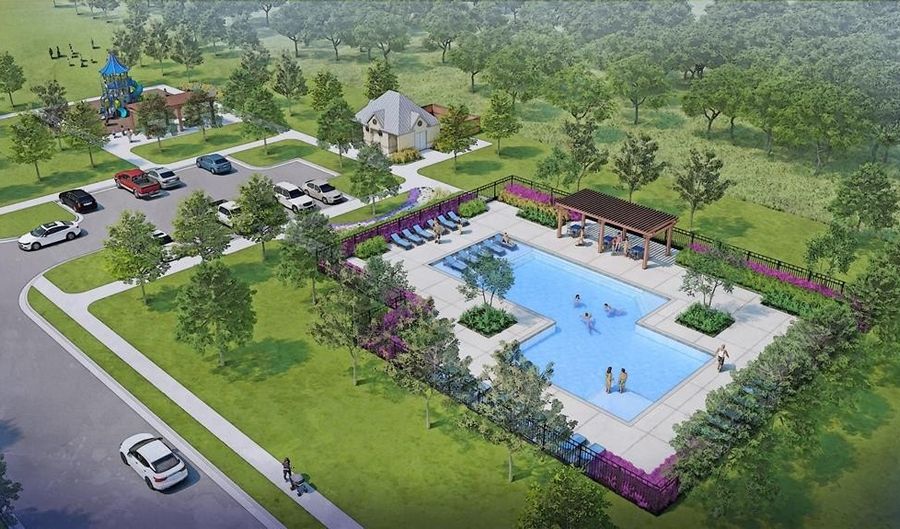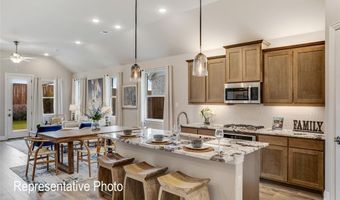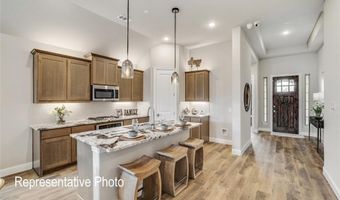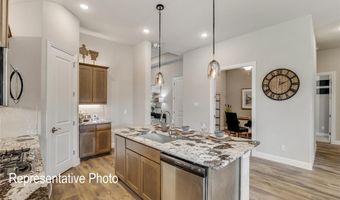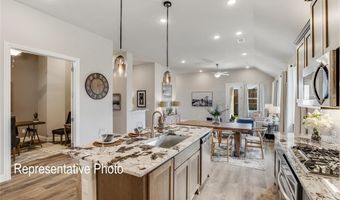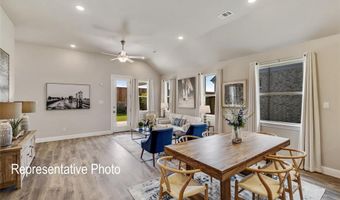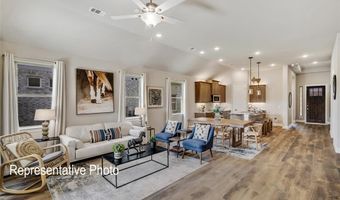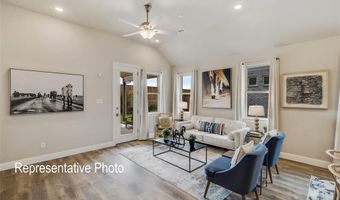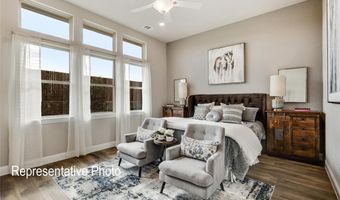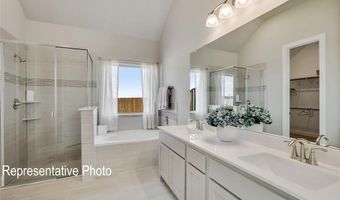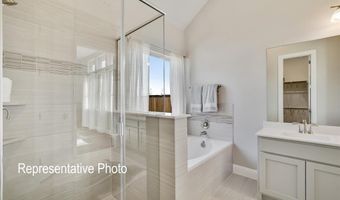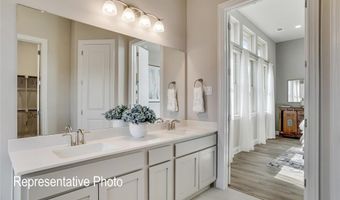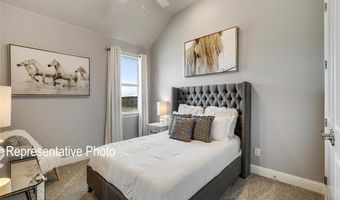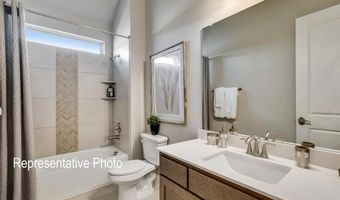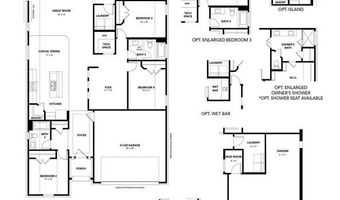1329 Huntington Dr Anna, TX 75409
Snapshot
Description
Experience the outstanding qualities of this beautiful new construction single-story Brightland home! The Oleander floor plan commands attention with 2,217 square feet of expertly designed living space, featuring four spacious bedrooms, three modern bathrooms, a dedicated study, a stylish wet bar, and an extended covered patio that invites outdoor living. The open-concept kitchen is a true centerpiece, offering generous storage and counter space, complemented by top-of-the-line stainless steel appliances, elegant granite countertops, a large island, a walk-in pantry, and sleek cabinets. This kitchen is strategically designed to connect effortlessly to the casual dining area and great room, allowing for direct access to the inviting rear-covered patio. The exclusive owner's suite is strategically positioned for maximum privacy, boasting a sophisticated layout that includes a dual sink vanity, a separate walk-in shower, a luxurious garden tub, and an expansive walk-in closet. Three additional bedrooms are expertly situated in their own wing, making them an ideal retreat for children or guests. While offering spacious country surroundings, the neighborhood provides an onsite Elementary and Middle School with easy access to several parks and family-friendly amenities. You’ll enjoy a premier location with quick commutes to employment, dining, and shopping options in the town of Anna, plus charming downtown McKinney.
More Details
Features
History
| Date | Event | Price | $/Sqft | Source |
|---|---|---|---|---|
| Price Changed | $421,990 -2.22% | $190 | Brightland Homes Brokerage, LLC | |
| Listed For Sale | $431,549 | $195 | Brightland Homes Brokerage, LLC |
Expenses
| Category | Value | Frequency |
|---|---|---|
| Home Owner Assessments Fee | $625 | Annually |
Nearby Schools
Other Anna Daep | 1.5 miles away | 00 - 00 | |
Elementary School Joe K Bryant Elementary School | 1.5 miles away | PK - 05 | |
Elementary School Sue Evelyn Rattan Elementary | 1.5 miles away | PK - 05 |
