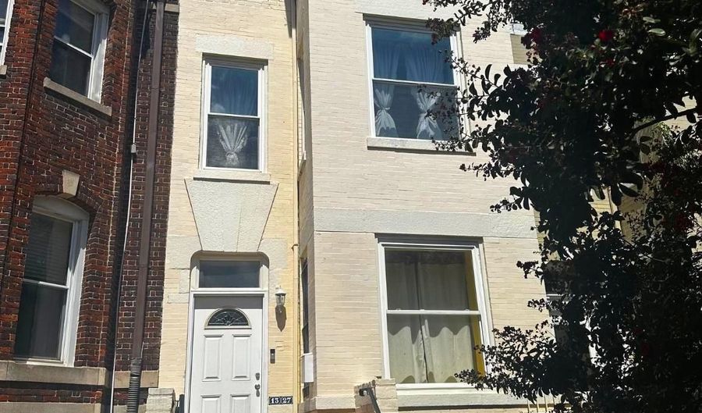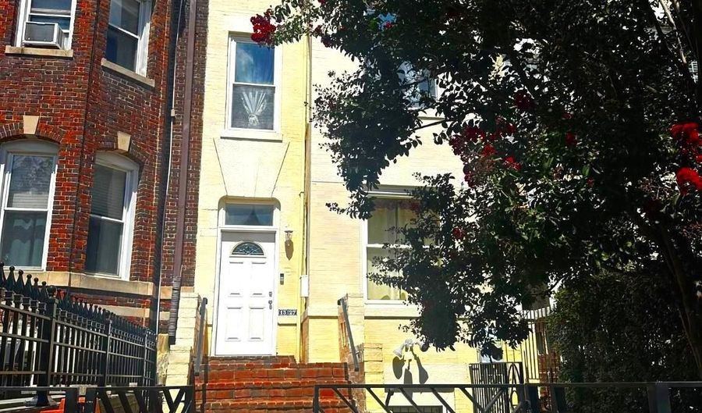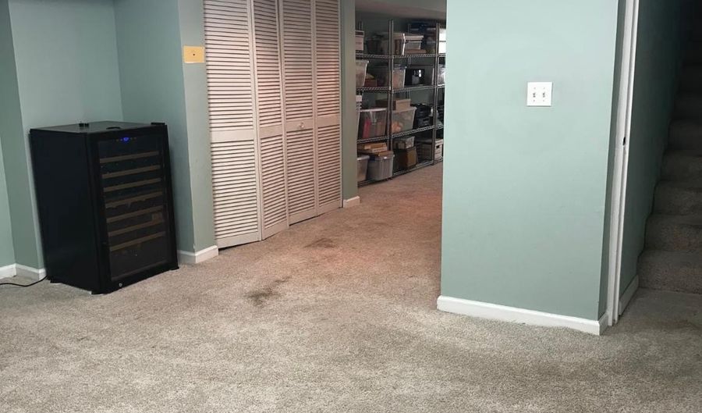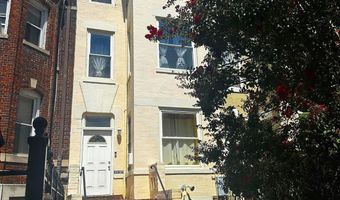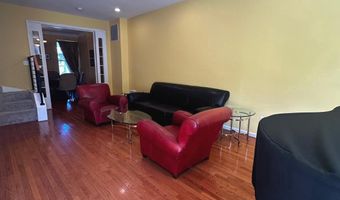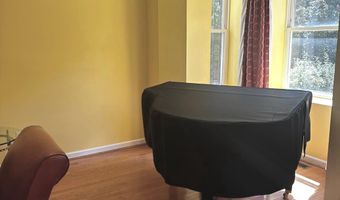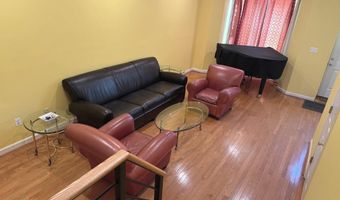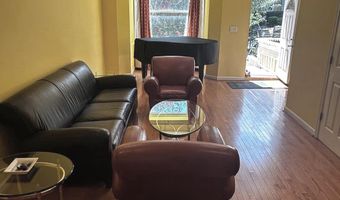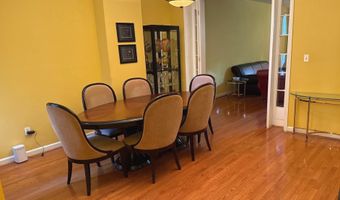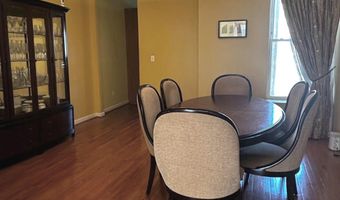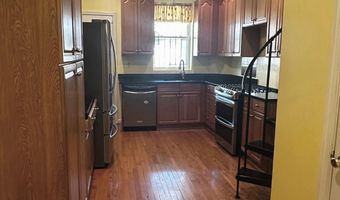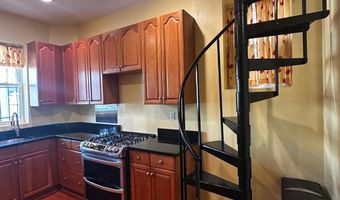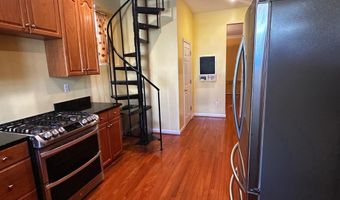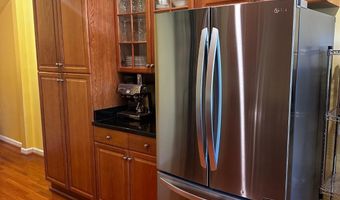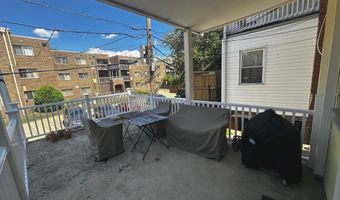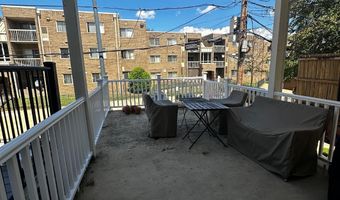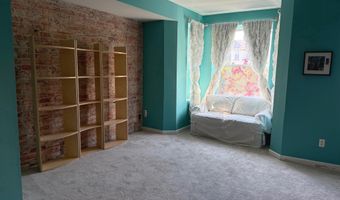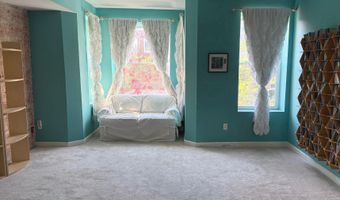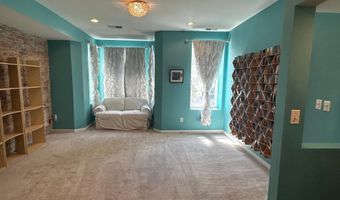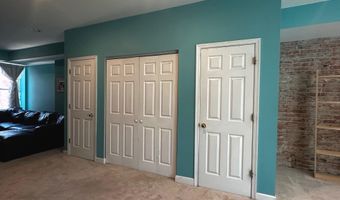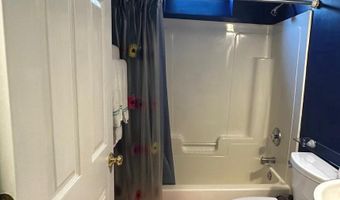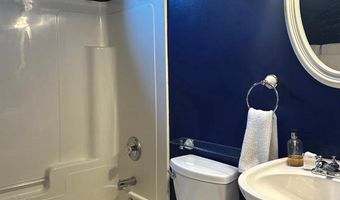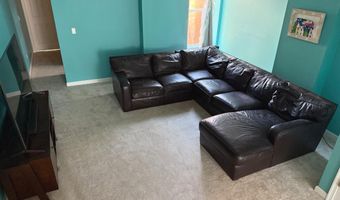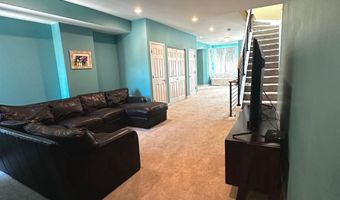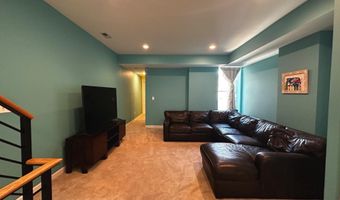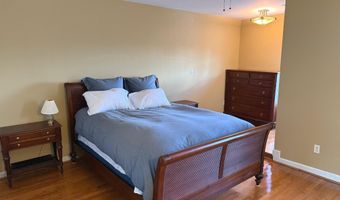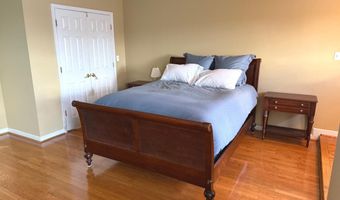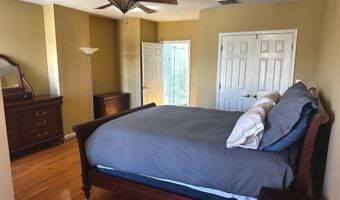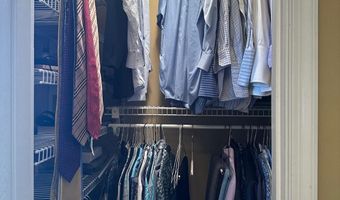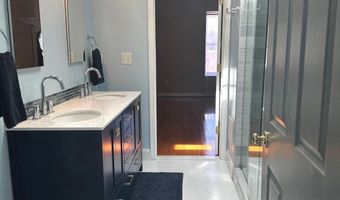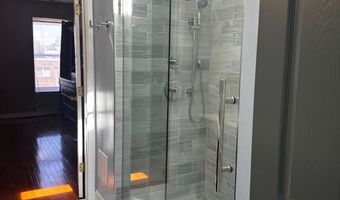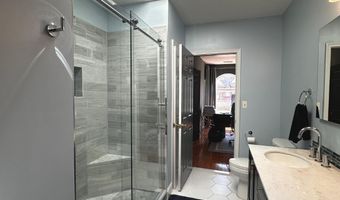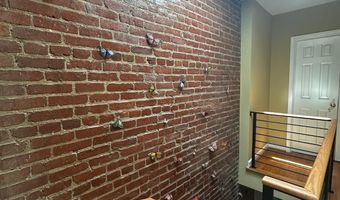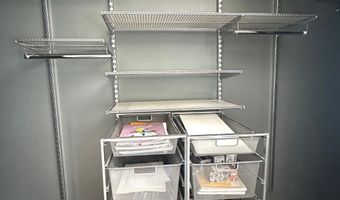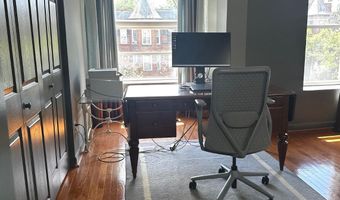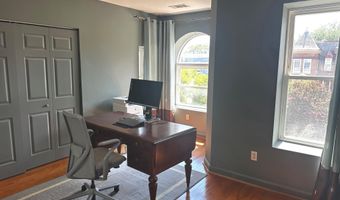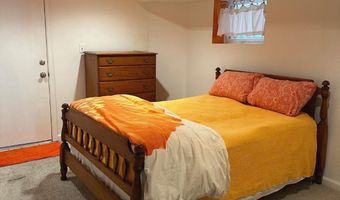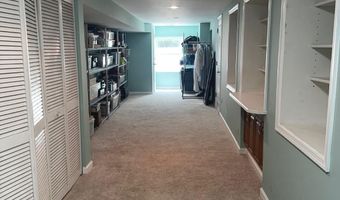1327 HARVARD St NW Washington, DC 20009
Snapshot
Description
Welcome to this expansive 4-level Art-Deco Victorian in the heart of Columbia Heights, offering the perfect blend of historic charm and modern updates. The main level features gleaming hardwood floors, exposed brick, spacious Living and Dining Rooms, and a beautifully updated kitchen with stainless steel appliances, granite countertops, and a unique spiral staircase. Just off the kitchen, step out to a large rear terrace/balconyideal for morning coffee, entertaining, or outdoor dining.
The second level offers a large Family Room and versatile Bonus Area, along with a full bathperfect for relaxing or working from home. NOTE: Home is 4 Bedrooms, but Owner will use Small Back Addition & Bedroom on this level for their personal storage. Tenant will not have access to this portion of home. Marketing this rental as a 3 Bedroom, 3.5 Bath home with lots of space.
On the top floor, youll find the Primary Bedroom and a spacious Second Bedroom connected by a Jack and Jill bathroom. Skylights and an exposed brick accent wall bring in natural light and add to the homes character.
The finished lower level expands the living space with generous storage, a third bedroom, and an additional full bathperfect for guests, an au pair, or in-law suite. Two-zoned HVAC systems ensure comfort year-round.
This home combines distinctive architectural details with thoughtful functionality, all within walking distance to Metro, shopping, dining, and all that Columbia Heights has to offer.
More Details
Features
History
| Date | Event | Price | $/Sqft | Source |
|---|---|---|---|---|
| Listed For Rent | $4,800 | $1 | CENTURY 21 New Millennium |
Taxes
| Year | Annual Amount | Description |
|---|---|---|
| $0 |
Nearby Schools
Elementary School Tubman Elementary School | 0.1 miles away | PK - 05 | |
Junior High School Capital City - Upper Pcs | 0.1 miles away | 06 - 09 | |
Elementary School E. L. Haynes Pcs | 0.1 miles away | PK - 06 |
