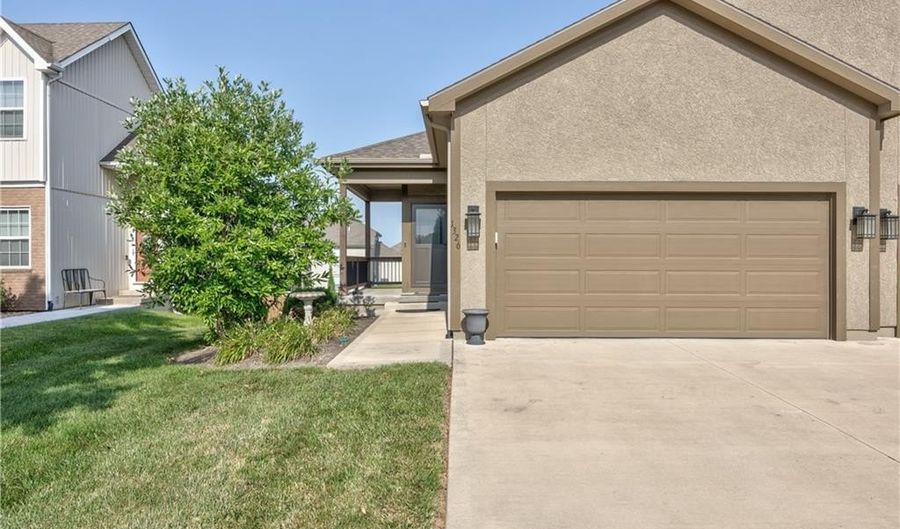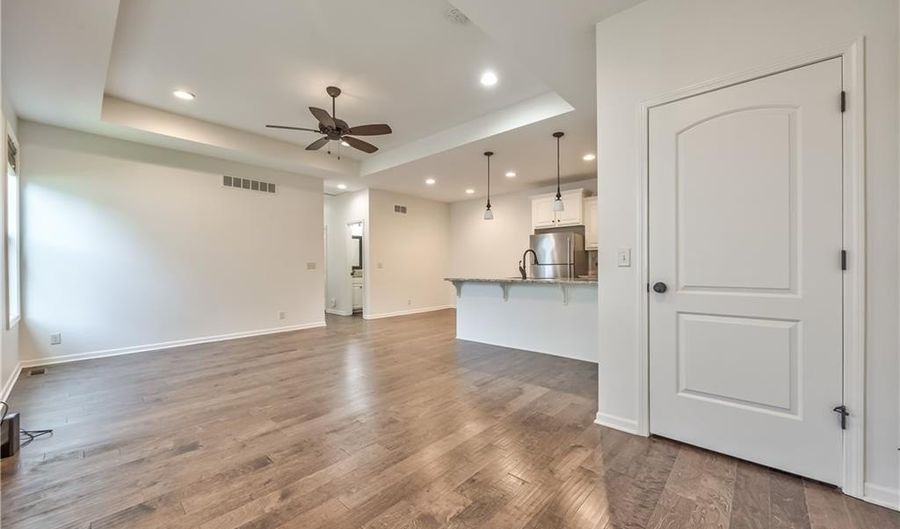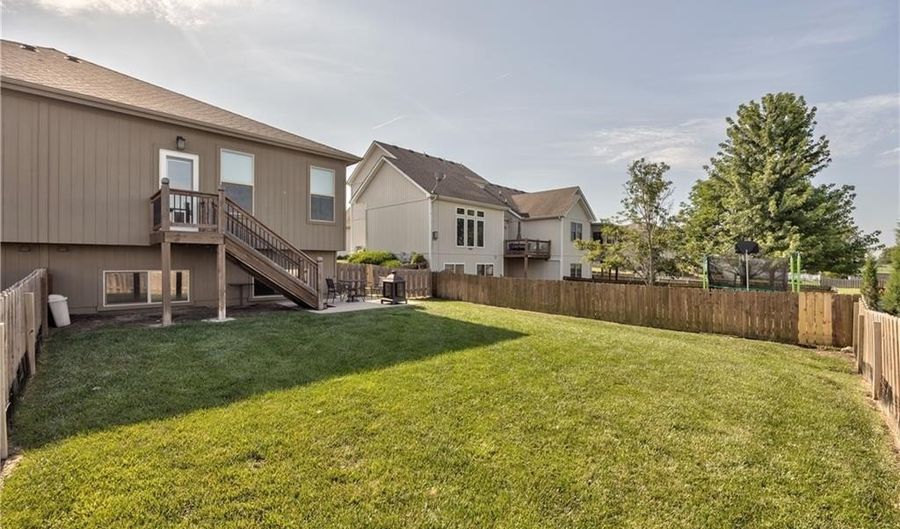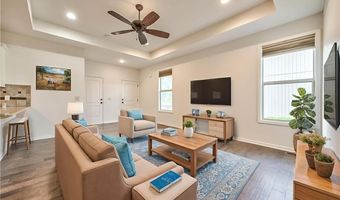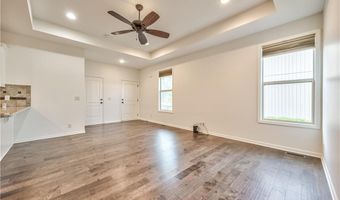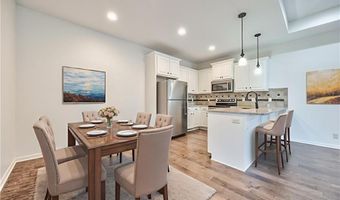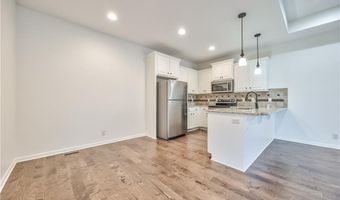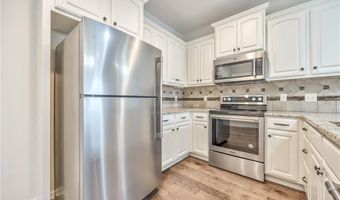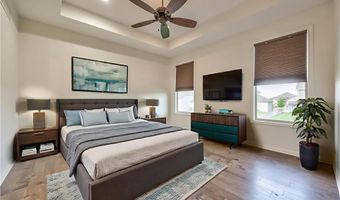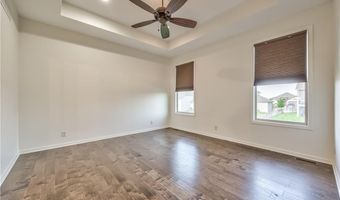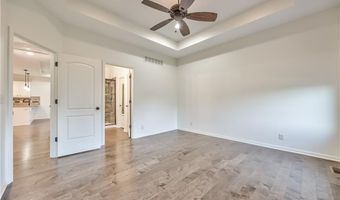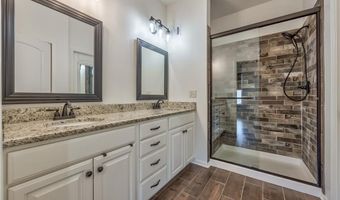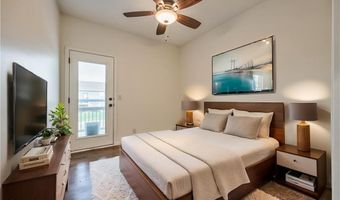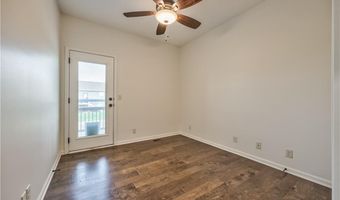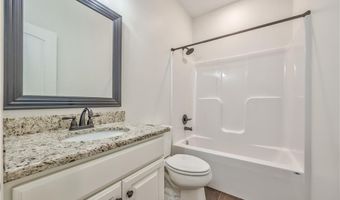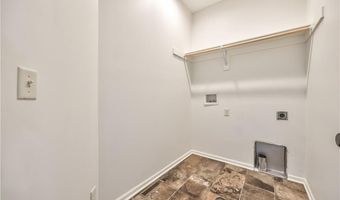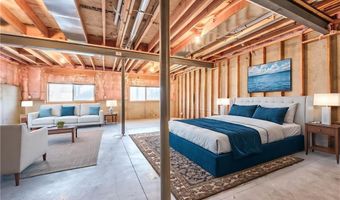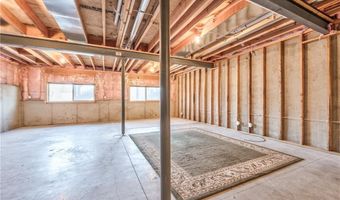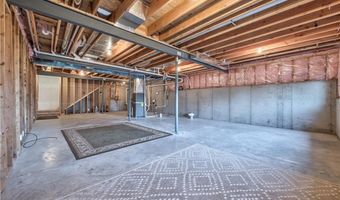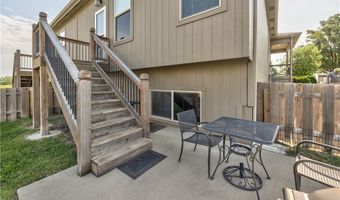This meticulously maintained townhome is ideally located in the heart of Basehor. Beautiful luxury vinyl plank flooring flows seamlessly throughout the main level, creating a modern and cohesive feel. The spacious living room features a vaulted ceiling and ceiling fan, providing an inviting space for relaxation and entertaining. The kitchen features granite countertops, abundant cabinetry for storage, and the added convenience of a refrigerator that stays with the home. Retreat to the primary suite, where you'll find a vaulted ceiling, ceiling fan, a large walk-in closet, a generously sized shower and dual vanities for added comfort. The main floor also offers a convenient laundry room, making household chores a breeze. An additional bedroom and full bath on the main floor provide excellent versatility for guests or a home office space. This home is equipped with thoughtful updates, including fresh interior paint, custom window treatments, a radon mitigation system, an attic fan, and a water conditioner. The full basement offers endless potential, with two windows and ample space for a future fourth bedroom, home gym, or additional living areas. Enjoy outdoor entertaining on the patio, overlooking the fully fenced backyard. Peace of mind comes with the 40-year impact-resistant roof. Conveniently located near the Basehor Community Library, a preschool, elementary school, and a new grocery store, this home offers the perfect balance of comfort and accessibility. The HOA covers access to the pool and pavilion, along with lawn maintenance and snow removal, providing you with a hassle-free lifestyle.
