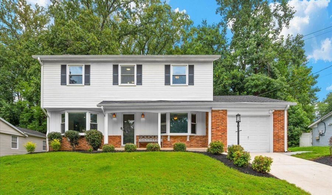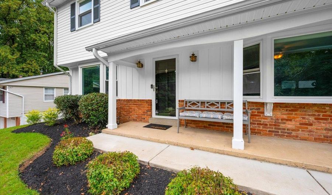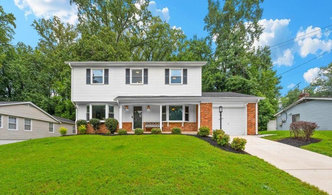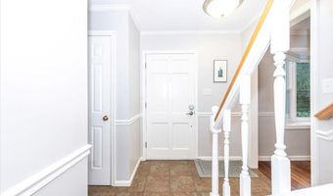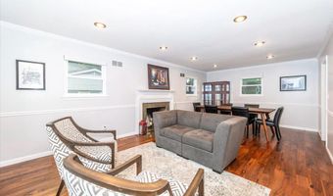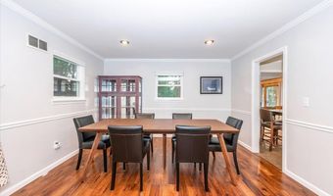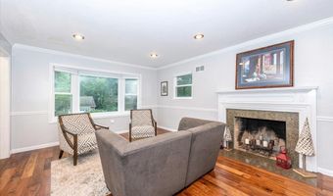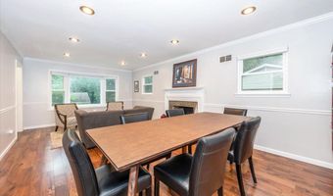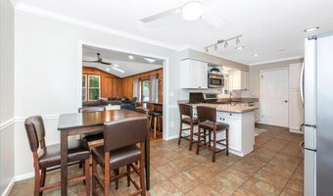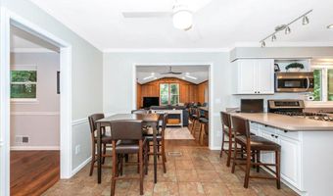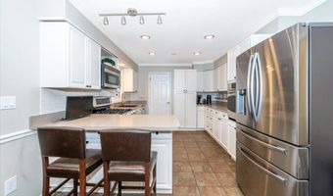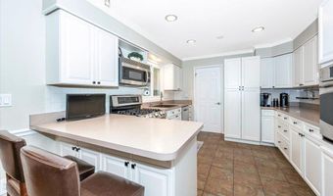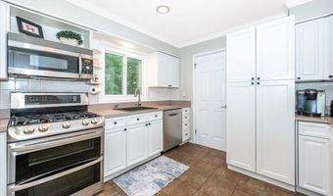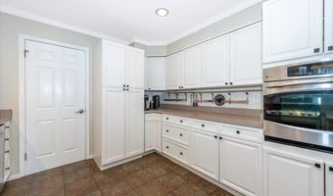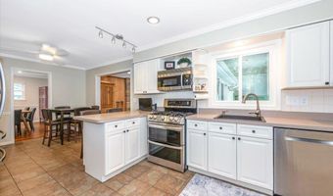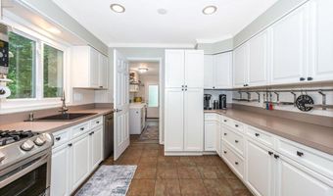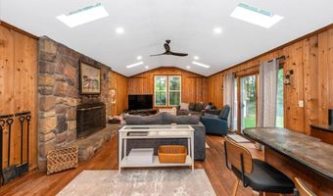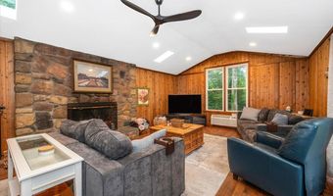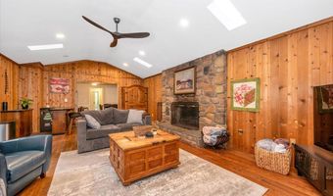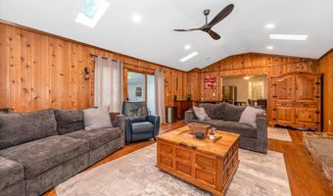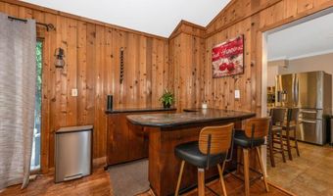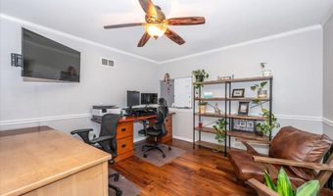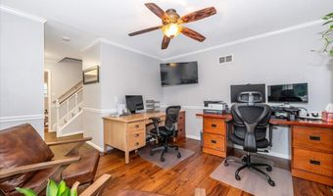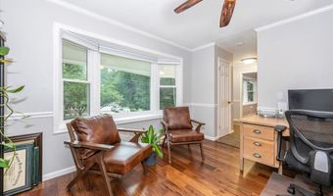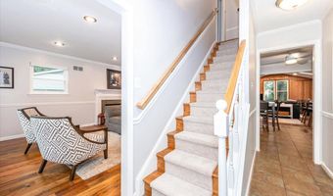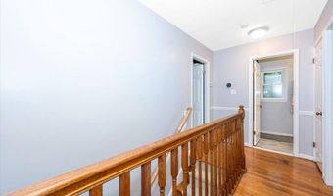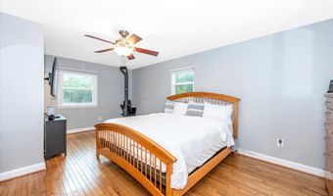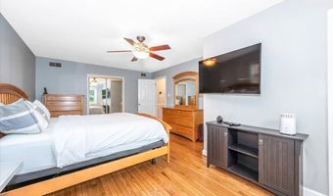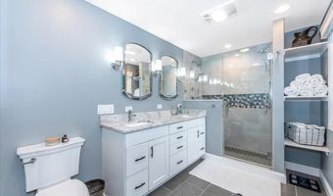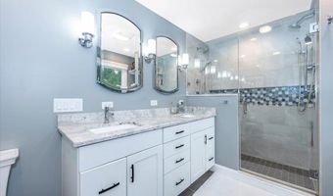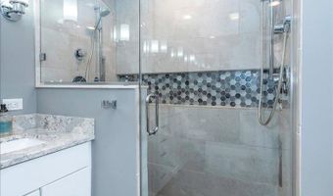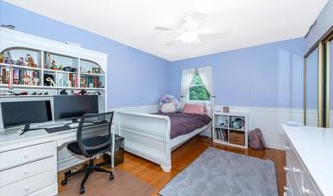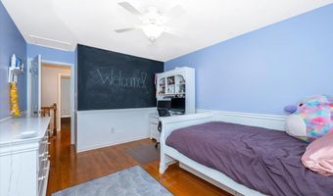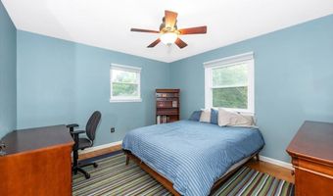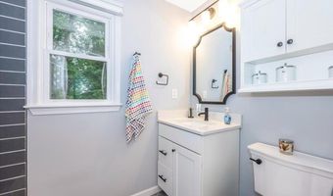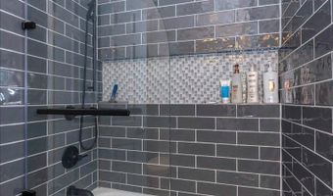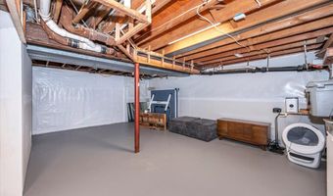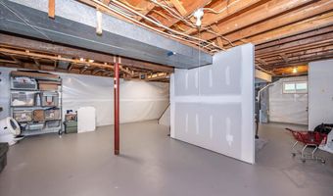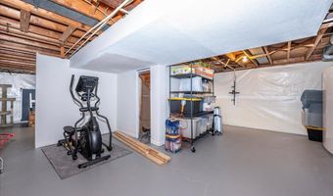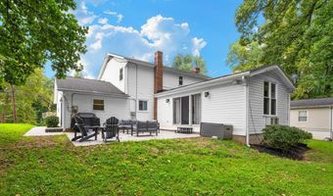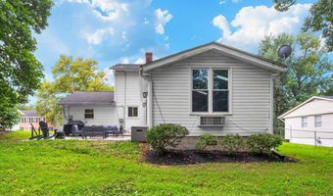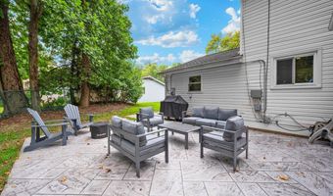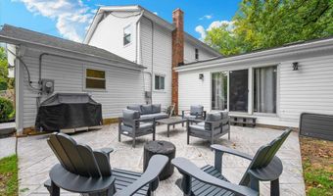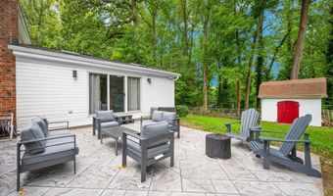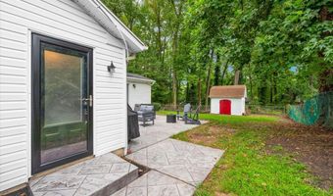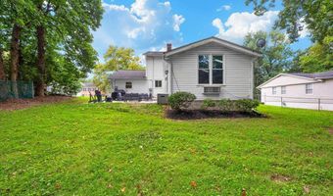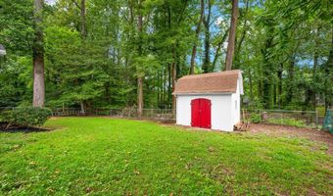13210 VANESSA Ave Bowie, MD 20720
Snapshot
Description
PRICE REDUCTION/SELLER CONCESSION!!!!! Welcome to this beautifully maintained and freshly painted home, ideally situated on a quiet street in the highly desirable Highbridge Estates community. Surrounded by the best neighbors imaginable, this home offers comfort, character, and thoughtful updates throughout.
Step inside to discover gleaming hardwood floors and a welcoming layout that blends timeless charm with modern convenience. The formal living room features one of two wood-burning fireplacesperfect for cozy evenings or entertaining guests. Just off the entry, a dedicated office or study provides a quiet retreat for remote work or reading.
The kitchen is both stylish and functional, featuring freshly painted cabinetry, stainless steel appliances, a gas range on a unit with two ovens, an additional wall oven, and a spacious pantry cabinet. Adjacent to the kitchen, the custom-designed laundry areaexpertly styled by Anna Graham Interiorsoffers convenience and flair, with direct access to the attached garage.
Toward the back of the home, the family room is a true showstopper, boasting knotty pine walls, vaulted ceilings, and a second wood-burning fireplace. This warm, rustic space is ideal for gatherings and everyday relaxation.
Upstairs, you'll find three generously sized bedrooms, including a large primary suite with ample closet space and a newly remodeled en-suite bathroom (Anna Graham Interiors). The second full bathroomalso beautifully redesigned by Anna Graham Interiorsserves the additional bedrooms with style and sophistication.
The unfinished basement is fully waterproofed and sealed, complete with a sump pump, offering endless potential for a home gym, media room, or extra storage.
Step outside to your private backyard oasis, featuring a stamped concrete patio installed just two years ago - perfect for outdoor entertaining. A storage shed adds convenience for tools and equipment.
Additional updates include a brand-new garage door, newer windows (replaced four years ago) and a roof thats less than ten years old, providing peace of mind for years to come.
This charming home is a rare find in a tranquil neighborhooddont miss your chance to make it yours!
Open House Showings
| Start Time | End Time | Appointment Required? |
|---|---|---|
| No | ||
| No |
More Details
Features
History
| Date | Event | Price | $/Sqft | Source |
|---|---|---|---|---|
| Price Changed | $580,000 -1.69% | $245 | Allfirst Realty, Inc. | |
| Listed For Sale | $590,000 | $249 | Allfirst Realty, Inc. |
Taxes
| Year | Annual Amount | Description |
|---|---|---|
| $7,059 |
Nearby Schools
Elementary School High Bridge Elementary | 0.6 miles away | PK - 05 | |
Elementary School Rockledge Elementary | 1.6 miles away | PK - 05 | |
Elementary School Whitehall Elementary | 1.6 miles away | PK - 05 |
