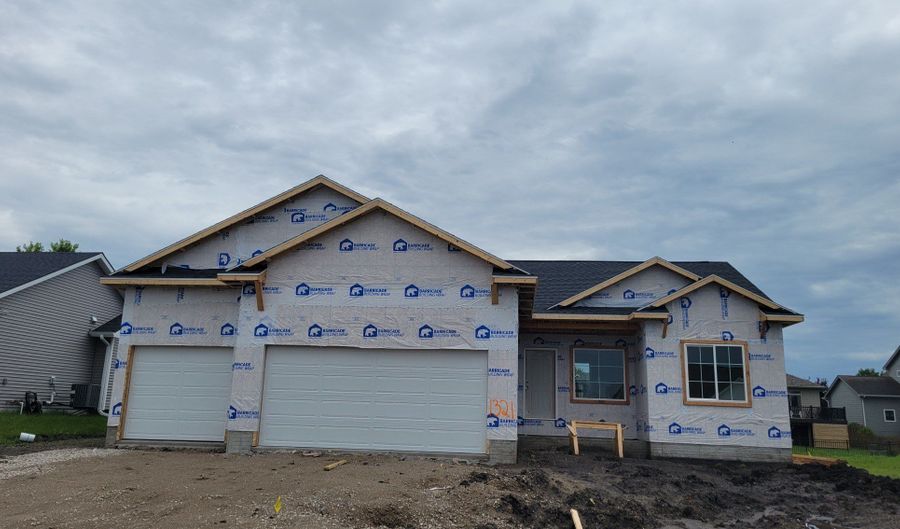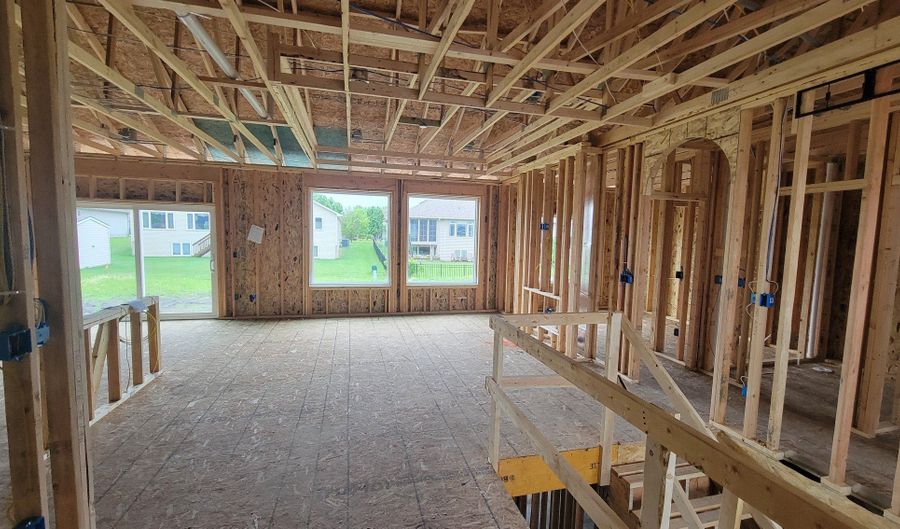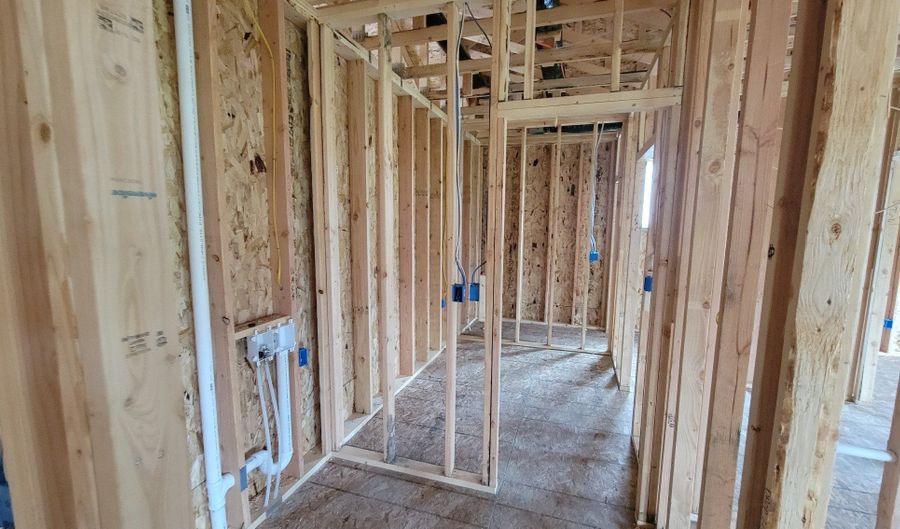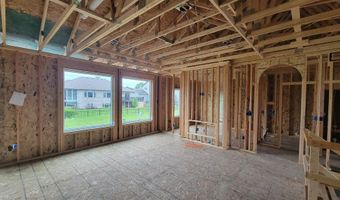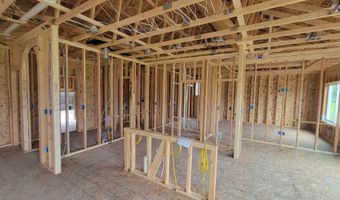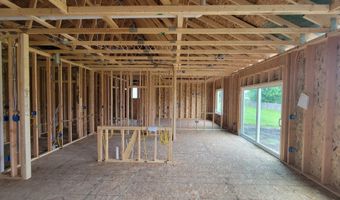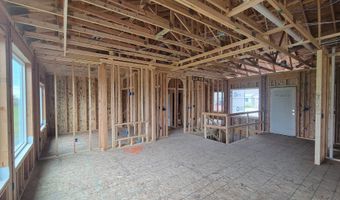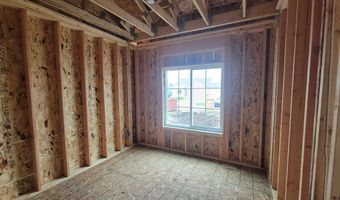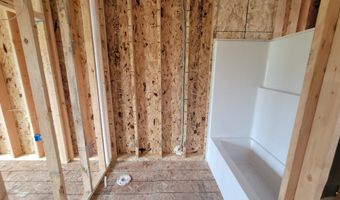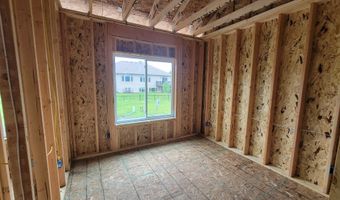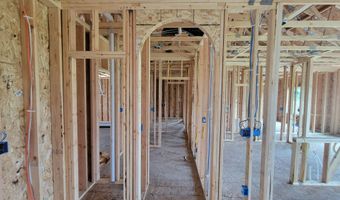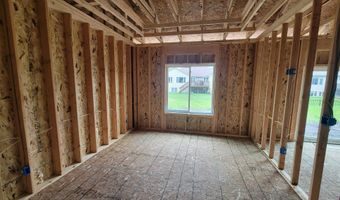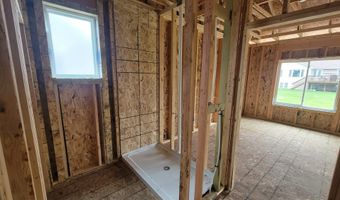1321 NW 27th St Ankeny, IA 50023
Snapshot
Description
Welcome to the popular Happe Homes Callista Ranch plan! You will find this home loaded with features including: tiled shower, hard surface flooring throughout living space, 2x6 construction, 42" upper kitchen cabinets with soft close drawers and doors throughout, quartz counters, and so much more! The Callista floor plan features split bedrooms with the primary suite on one side of the house with a pass through from the laundry to primary suite closet. Open layout in main living/kitchen space with a dinette space that leads out to the deck. Kitchen features upgraded cabinets, quartz counters, tile backsplash and a hidden pantry! Lower level ready to be finished with pre-plumb for future bath and wet bar. Be sure to ask about the FREE moving incentive included with Happe Homes. Call today for your tour! All information obtained from seller and public records.
More Details
Features
History
| Date | Event | Price | $/Sqft | Source |
|---|---|---|---|---|
| Listed For Sale | $425,000 | $274 | LPT Realty, LLC |
Taxes
| Year | Annual Amount | Description |
|---|---|---|
| $7 | LOT 45 ASPEN RIDGE ESTATES PLAT 5 |
Nearby Schools
Elementary School Ashland Ridge Elementary | 0.1 miles away | PK - 05 | |
Middle School Northview Middle School | 1 miles away | 08 - 09 | |
High School Ankeny High School | 1.1 miles away | 10 - 12 |
