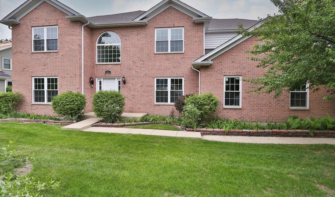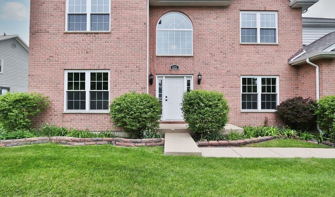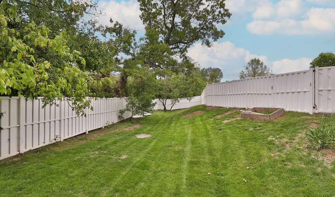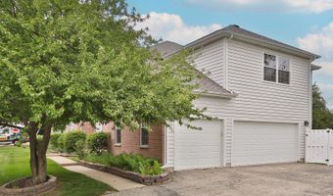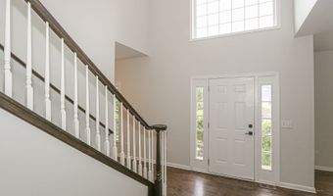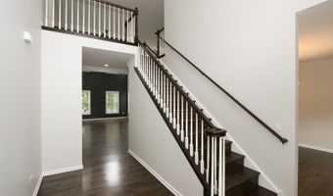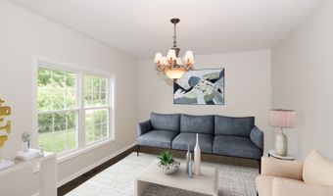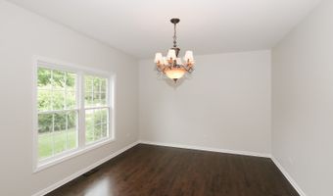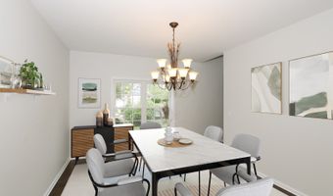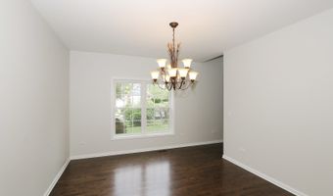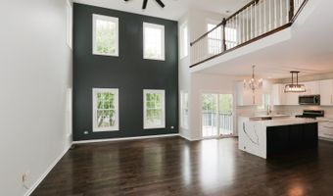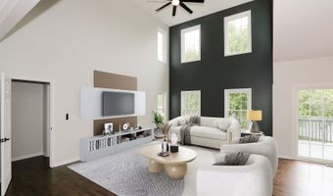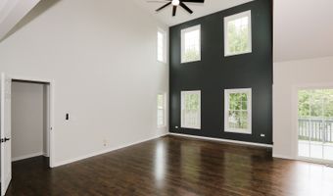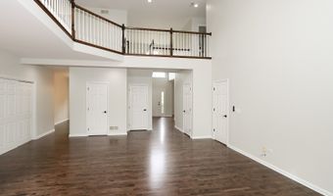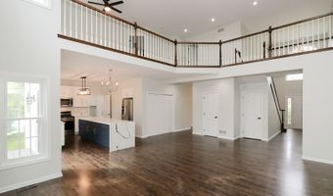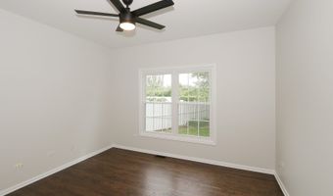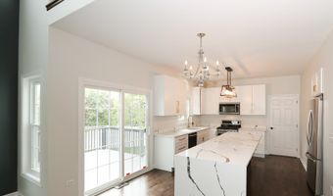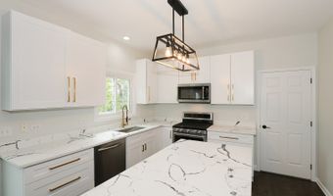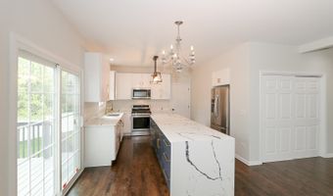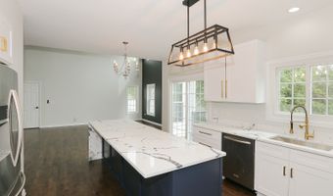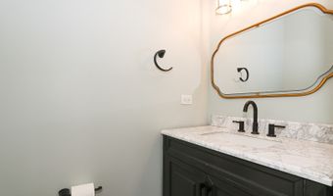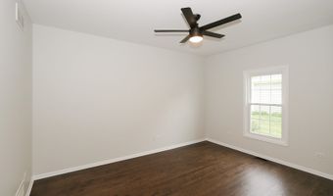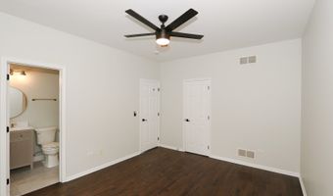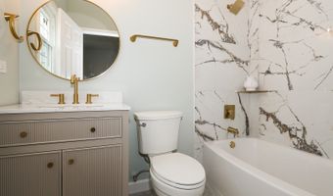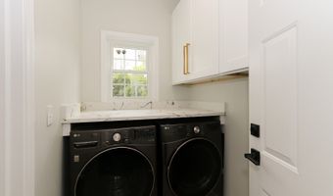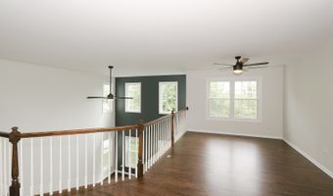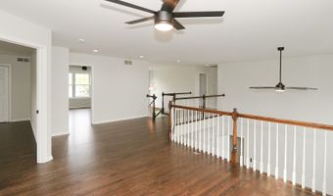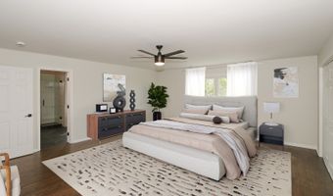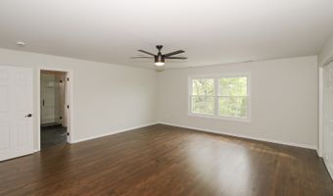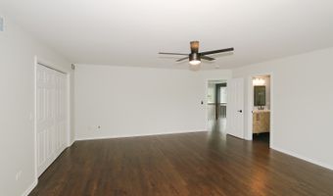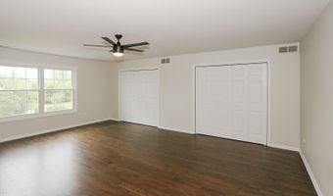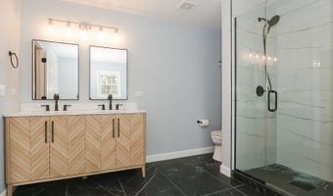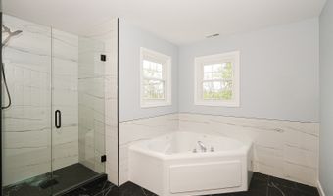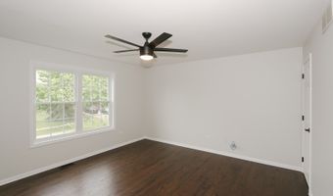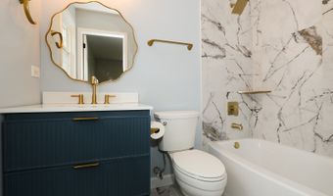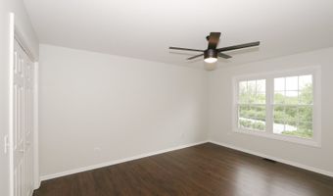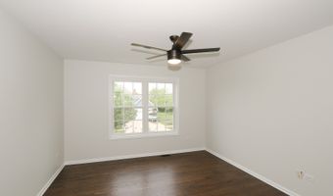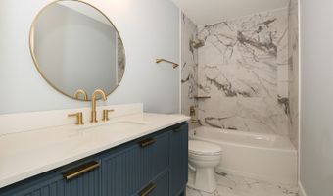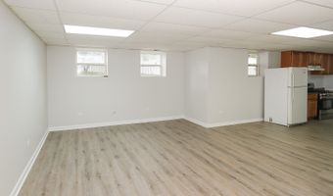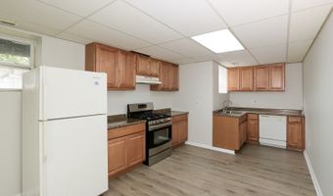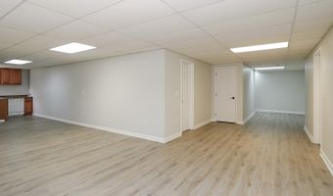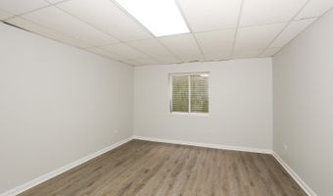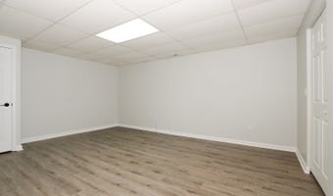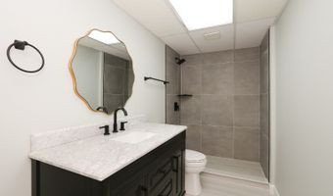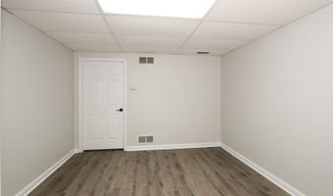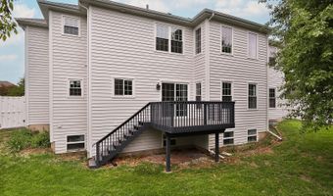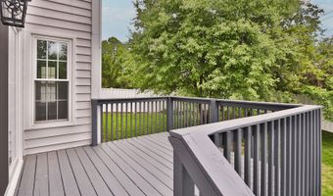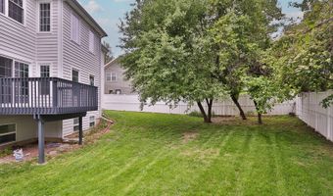1321 Ivy Ln Algonquin, IL 60102
Snapshot
Description
Spanning over 5000 sq ft of beautifully updated living space, this exceptional 7 Bedroom, 5.5 Bath home is a rare find on the desirable east side of Algonquin ~ Completely renovated in 2025 with only the finest quality craftsmanship from top to bottom, it offers a perfect blend of luxury, functionality, and versatility.~With multiple living areas and private bedroom suites, it's ideal for the multi generational living, in-laws, or teen retreats ~ Dramatic two story entry with curved staircase ~ Chef lover's dream kitchen with SS appliances, HUGE center island, quartz countertops, two story family room with lots of windows to bring in the natural light ~ Main floor in-law suite with one door leading into the bedroom, office/living area, and full bath ~ Main floor laundry ~ Upstairs boasts an open loft ~ Luxury master suite with luxury bath, walk-in closet ~ Generous sized secondary bedrooms with lots of closet space ~ Full finished basement with two bedrooms, full bath, and a full kitchen (Great for teens or in-laws) Furnace/A/C(2014)Roof (2014)HWH(2015) ~Deck to enjoy our private fenced in back yard ~ Barrington library ~ Original owners lovingly cared and painted this stunning home!
More Details
Features
History
| Date | Event | Price | $/Sqft | Source |
|---|---|---|---|---|
| Price Changed | $749,900 -5.61% | $194 | RE/MAX Suburban | |
| Listed For Sale | $794,500 | $206 | RE/MAX Suburban |
Taxes
| Year | Annual Amount | Description |
|---|---|---|
| 2024 | $12,024 |
Nearby Schools
Elementary School Algonquin Lakes Elementary School | 1 miles away | KG - 05 | |
Middle School Algonquin Middle School | 1.2 miles away | 06 - 08 | |
Elementary School Eastview Elementary School | 1.2 miles away | KG - 05 |
