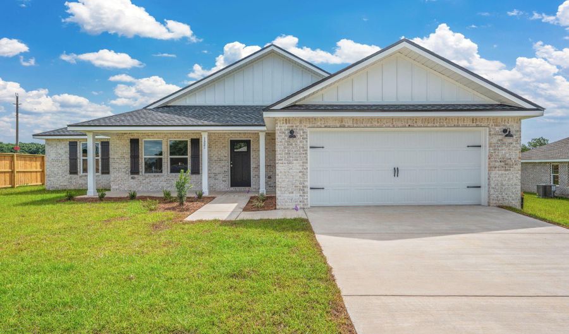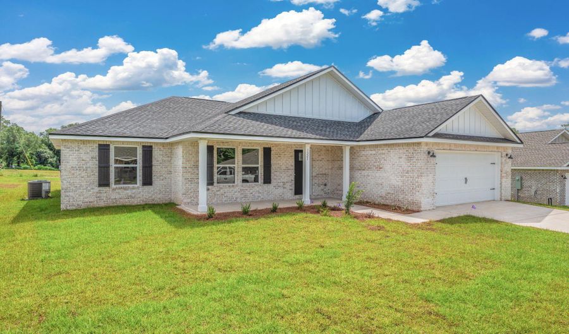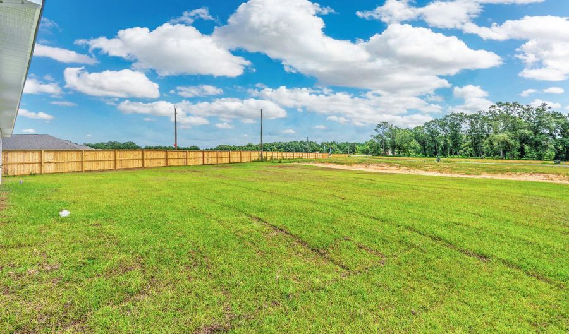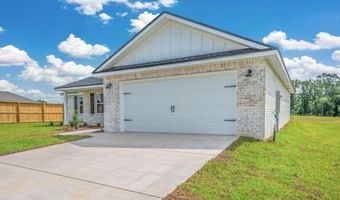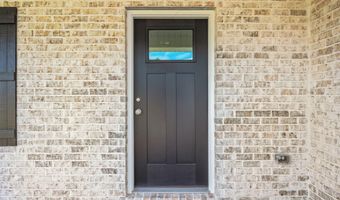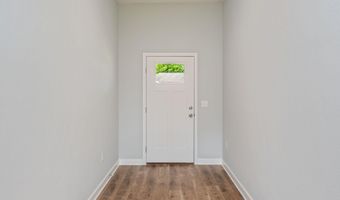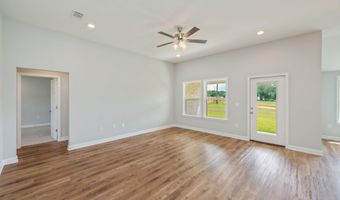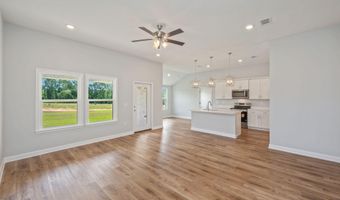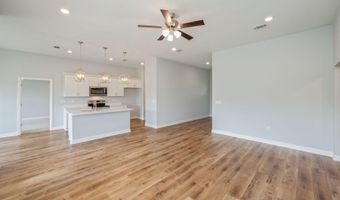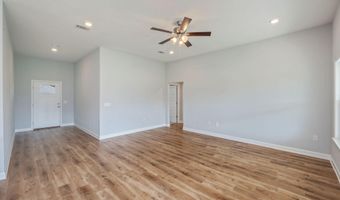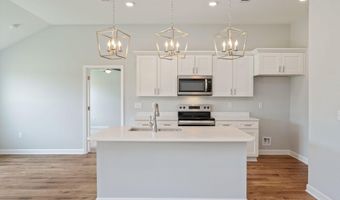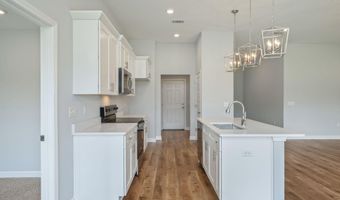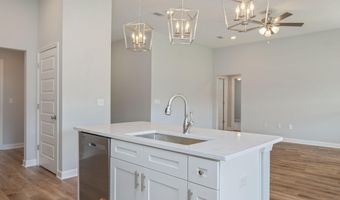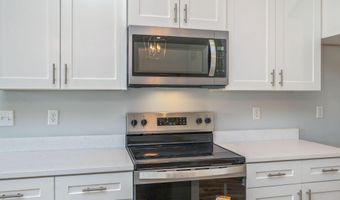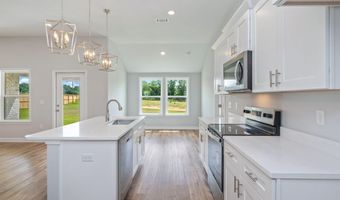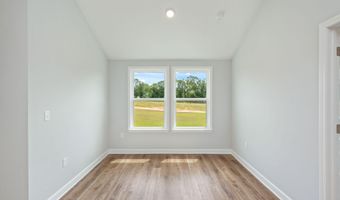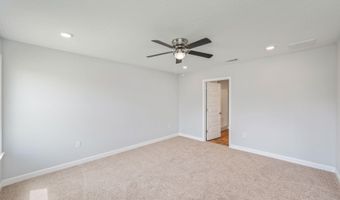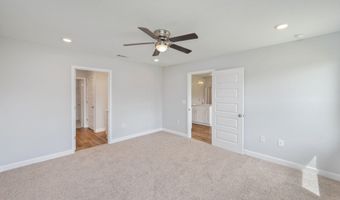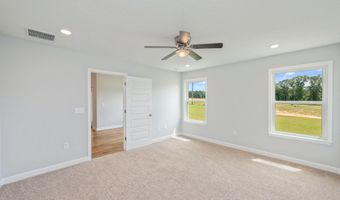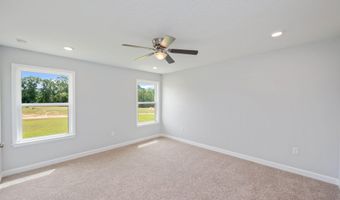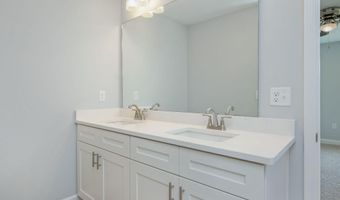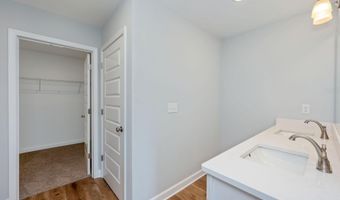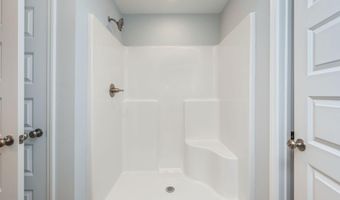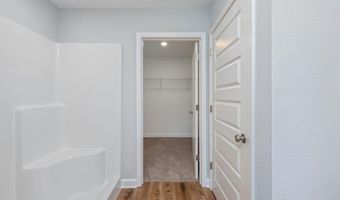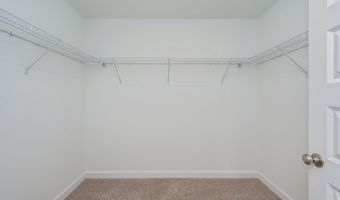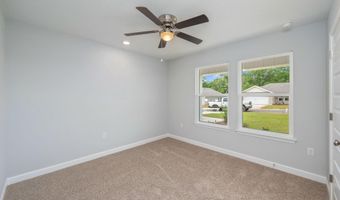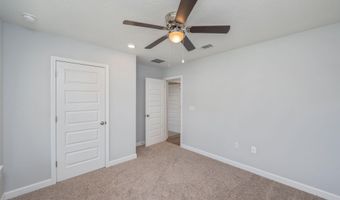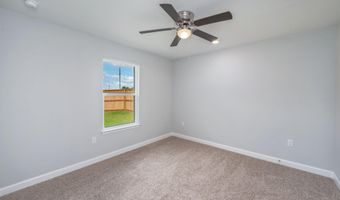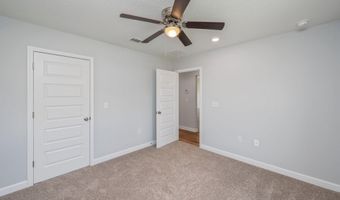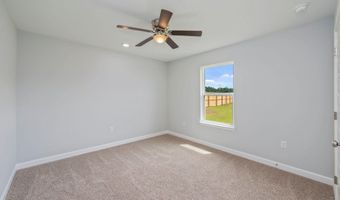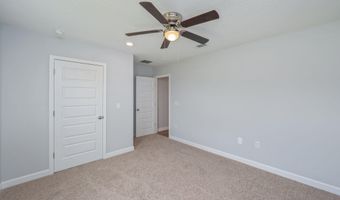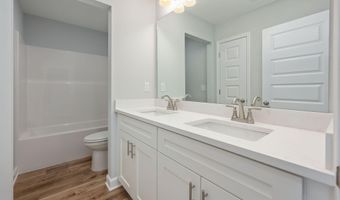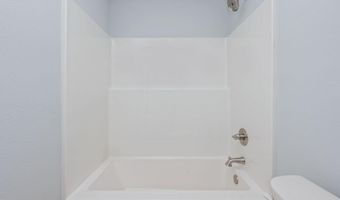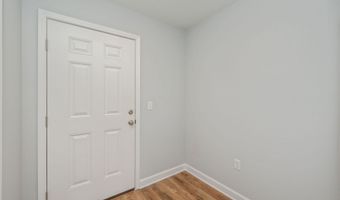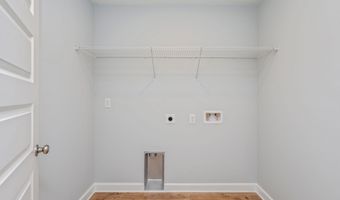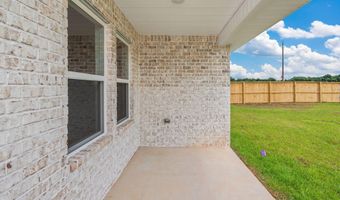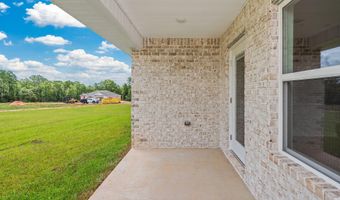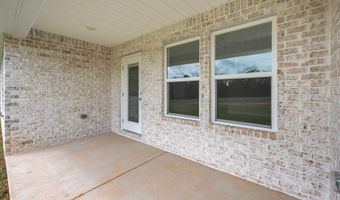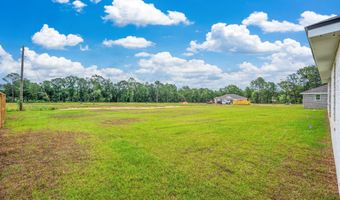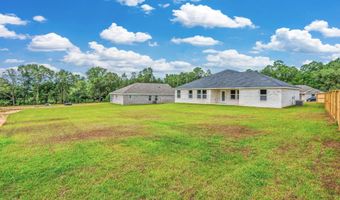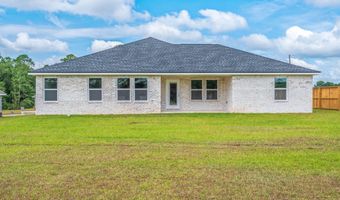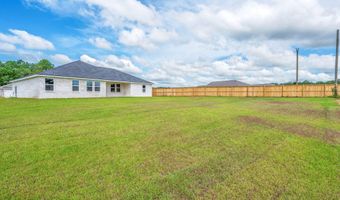1321 Hornbeam Dr Baker, FL 32531
Price
$309,900
Listed On
Type
For Sale
Status
Pending
4 Beds
2 Bath
1823 sqft
Asking $309,900
Snapshot
Type
For Sale
Category
Purchase
Property Type
Residential
Property Subtype
Single Family Residence
MLS Number
977586
Parcel Number
07-3N-24-2000-0000-0180
Property Sqft
1,823 sqft
Lot Size
0.35 acres
Year Built
2025
Year Updated
Bedrooms
4
Bathrooms
2
Full Bathrooms
2
3/4 Bathrooms
0
Half Bathrooms
0
Quarter Bathrooms
0
Lot Size (in sqft)
15,246
Price Low
-
Room Count
12
Building Unit Count
-
Condo Floor Number
-
Number of Buildings
-
Number of Floors
1
Parking Spaces
0
Location Directions
Take HWY 90 W, make a right on HWY 4 follow HWY 4 to Charlie Day Rd on left (turning left at ball fields). The subdivision will be on the left. Take the second entrance and home will be on the left.
Legal Description
SOUTHERN DAY CHATEAU S/D LOT 18
Subdivision Name
Southern Day Chateau
Special Listing Conditions
Auction
Bankruptcy Property
HUD Owned
In Foreclosure
Notice Of Default
Probate Listing
Real Estate Owned
Short Sale
Third Party Approval
Description
$15,000 TOWARDS CLOSING COSTS/PREPAIDS/RATE BUYDOWN OR EXTRA APPLIANCES! DO YOU NEED 4BR OR 3BR + OFFICE OR HOME GYM? The SIERRA floor plan is flexible and affordable in new BAKER S/D! From the front porch (where you can relax) to the back porch (for entertaining) - the all brick home has tons to offer. Inviting foyer opens to family/kitchen/dining area. Raised ceilings, recessed lighting and ceiling fans thru-out. Kitchen has work island w/bar seating, cozy dining area + pantry. Luxury vinyl plank flooring in common areas. BONUS - mud room & laundry room. NO HOA
More Details
MLS Name
Emerald Coast Association of Realtors
Source
ListHub
MLS Number
977586
URL
MLS ID
ECARMLSFL
Virtual Tour
PARTICIPANT
Name
Jenny Teel
Primary Phone
(850) 682-6156
Key
3YD-ECARMLSFL-E2892
Email
jenny@crestviewhomes.com
BROKER
Name
Teel & Waters Real Estate Co., Inc.
Phone
(850) 682-6156
OFFICE
Name
Teel & Waters Real Estate Company Inc
Phone
(850) 682-6156
Copyright © 2025 Emerald Coast Association of Realtors. All rights reserved. All information provided by the listing agent/broker is deemed reliable but is not guaranteed and should be independently verified.
Features
Basement
Dock
Elevator
Fireplace
Greenhouse
Hot Tub Spa
New Construction
Pool
Sauna
Sports Court
Waterfront
Appliances
Dishwasher
Microwave
Washer
Architectural Style
Other
Construction Materials
Brick
Cooling
Ceiling Fan(s)
Central Air
Exterior
Corner
Interior
Sprinkler System
Porch
Flooring
Carpet
Vinyl
Heating
Central
Interior
Ceiling Raised
Kitchen Island
Lighting Recessed
Newly Painted
Pantry
Pull Down Stairs
Shelving
Split Bedroom
Washer/Dryer Hookup
Parking
Garage
Garage - Attached
Patio and Porch
Porch
Rooms
Bathroom 2
Bedroom 2
Bedroom 3
Bedroom 4
Kitchen
Laundry
Master Bathroom
Master Bedroom
History
| Date | Event | Price | $/Sqft | Source |
|---|---|---|---|---|
| Price Changed | $309,900 -3.13% | $170 | Teel & Waters Real Estate Company Inc | |
| Price Changed | $319,900 -3.03% | $175 | Teel & Waters Real Estate Company Inc | |
| Listed For Sale | $329,900 | $181 | Teel & Waters Real Estate Company Inc |
Get more info on 1321 Hornbeam Dr, Baker, FL 32531
By pressing request info, you agree that Residential and real estate professionals may contact you via phone/text about your inquiry, which may involve the use of automated means.
By pressing request info, you agree that Residential and real estate professionals may contact you via phone/text about your inquiry, which may involve the use of automated means.
