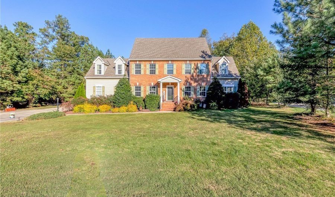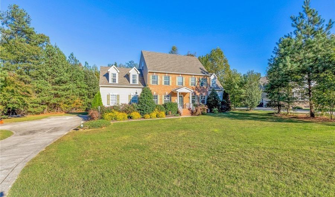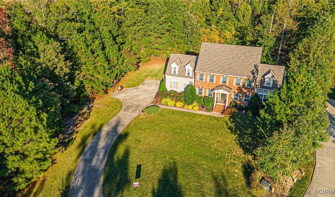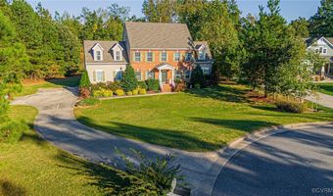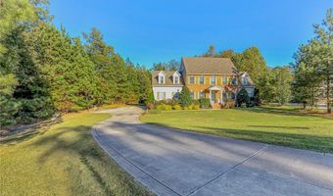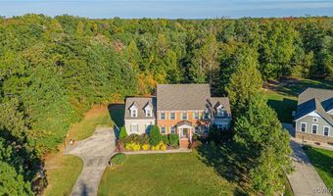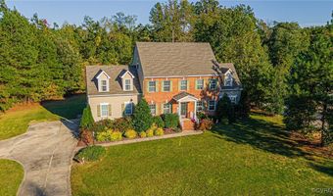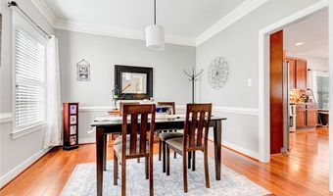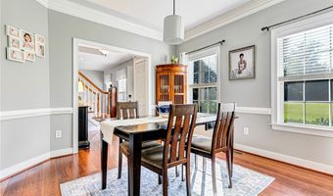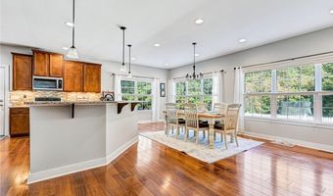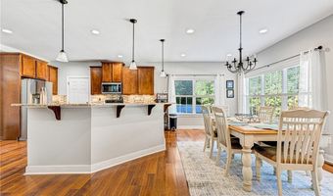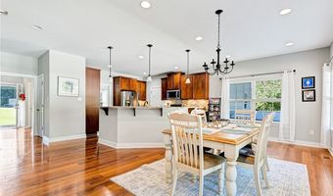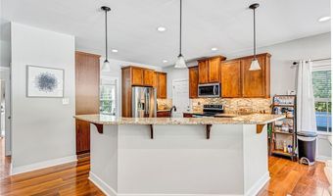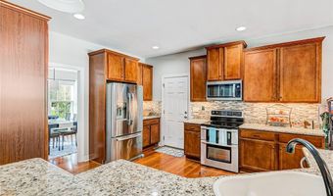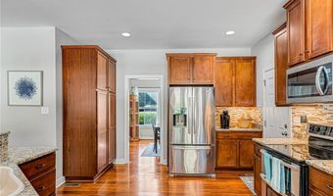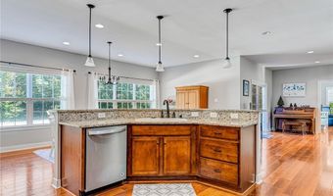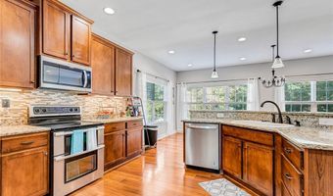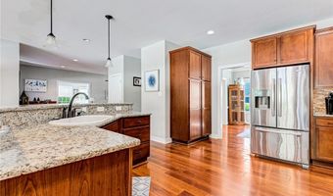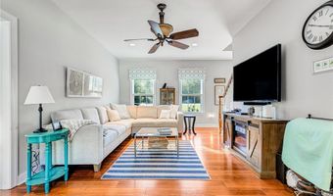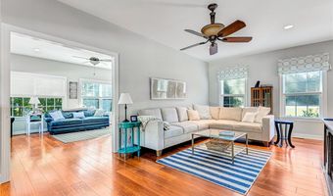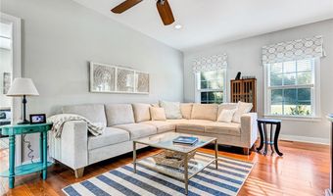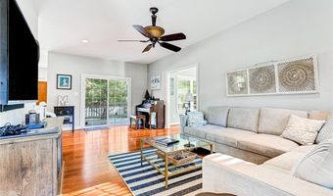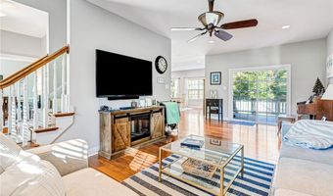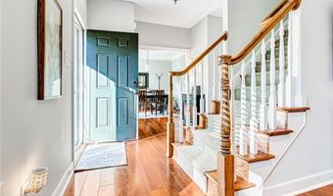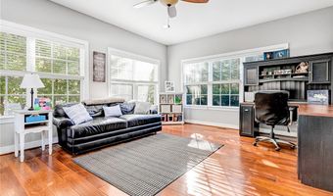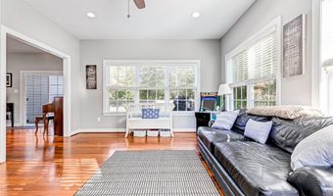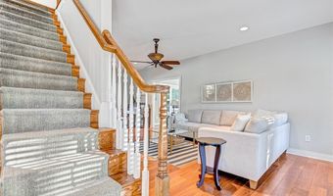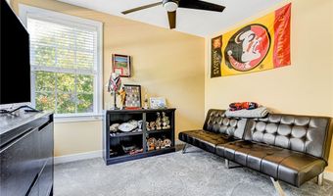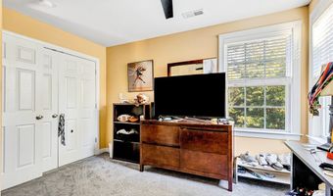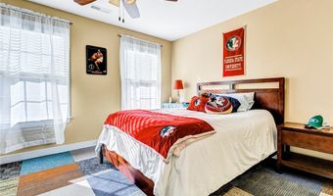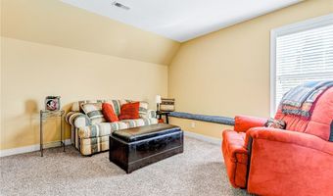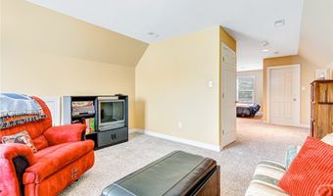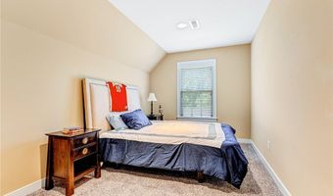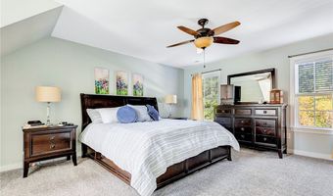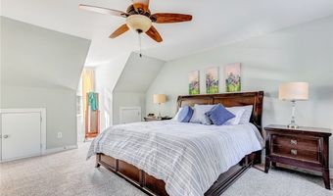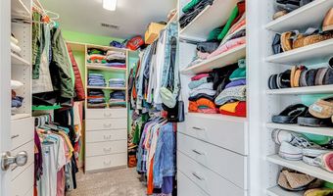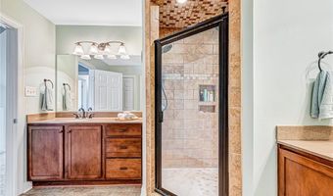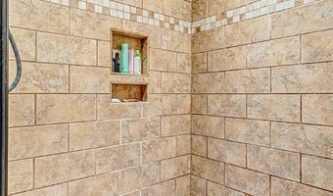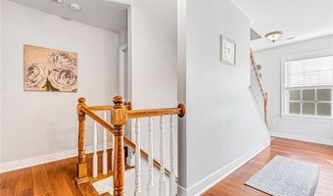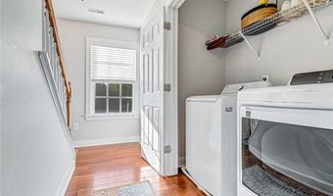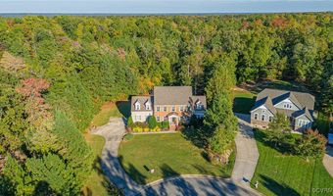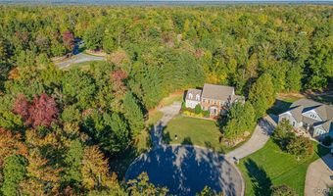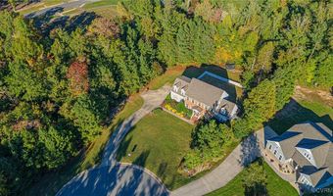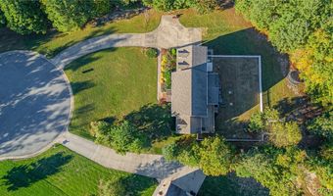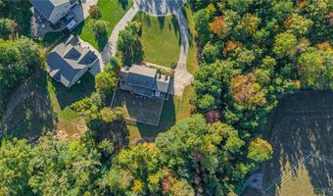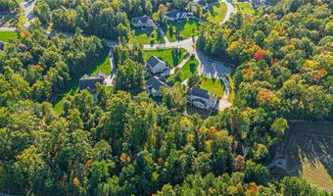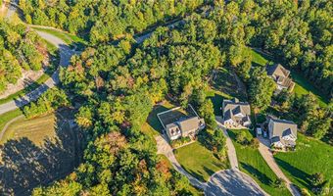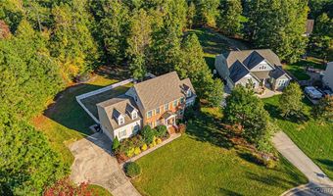13204 Old Cedar Ln Ashland, VA 23005
Snapshot
Description
AMAZING opportunity in Hickory Hill! First lot selected in the neighborhood. Lot is private and secluded. Located on a cul-de-sac, this lot has amazing landscaping and is buffered by common area and walking trails.
Fabulous Home and floorplan. This home is spacious offering 5 bedrooms, 3 levels of living, creating the perfect setting for family, friends and entertaining.
9' ceilings on the First Floor with an open floor plan. Formal DR, Family Room, and Sunroom/Office complete with tons of windows and a great flow for guest. The Kitchen and Breakfast Nook are open to one another with an abundance of custom cabinets, a spacious bar island with granite and stainless steel.
The second floor offers 4 Bedrooms. Primary is spacious with a walk-in Closet Factory closet and an ensuite bathroom with two custom vanities and a large tiled shower. There are 4 closet factory closets/built ins at this home. Bedroom 2 offers great opportunity with two rooms; one room is used as the bedroom and the other as a dressing tv area with a closet factory closet. Hall bathroom is spacious with a tile floor and custom vanity.
The third floor offers a bedroom with carpet, recessed lighting and another room that could be used as a playroom, exercise room or office. Endless possibilities await you with a very functional floor plan & lots of space for a family. Close to shopping, restaurants and interstate travel. Whole House Generator/Guardian Series.
More Details
Features
History
| Date | Event | Price | $/Sqft | Source |
|---|---|---|---|---|
| Listed For Sale | $650,000 | $224 | Hometown Realty |
Expenses
| Category | Value | Frequency |
|---|---|---|
| Home Owner Assessments Fee | $700 | Annually |
Taxes
| Year | Annual Amount | Description |
|---|---|---|
| 2024 | $5,035 |
Nearby Schools
Elementary School John M. Gandy Elementary | 3 miles away | 03 - 05 | |
Elementary School Henry Clay Elementary | 4 miles away | PK - 02 | |
Elementary School Elmont Elementary | 6 miles away | PK - 05 |
