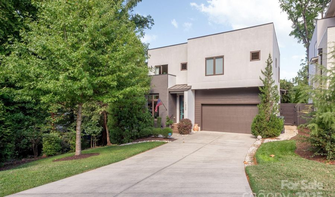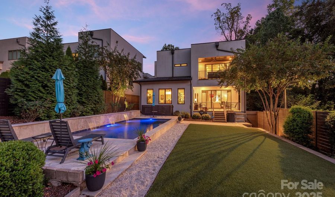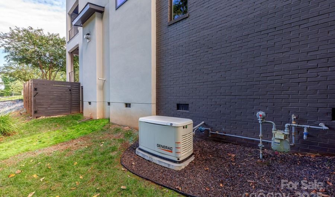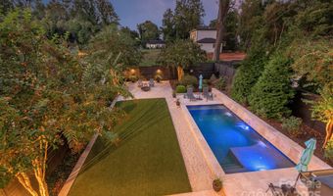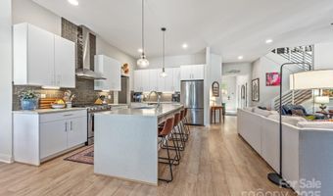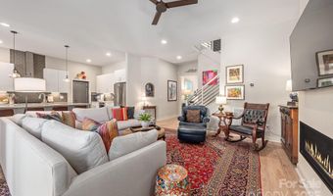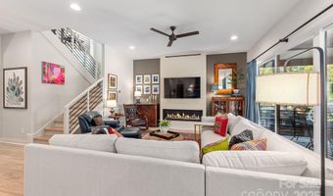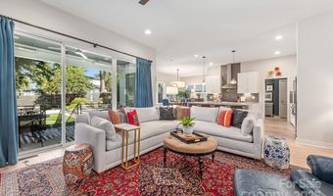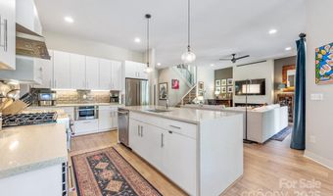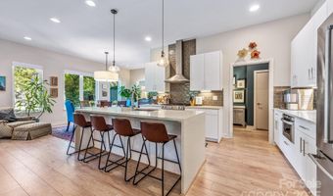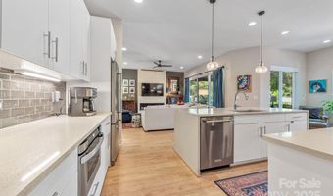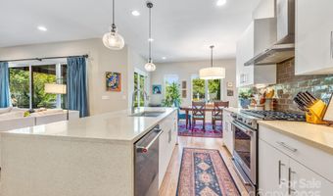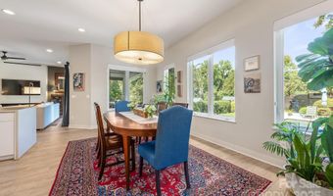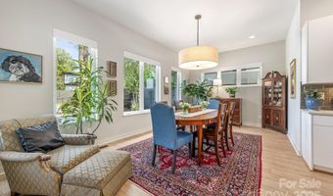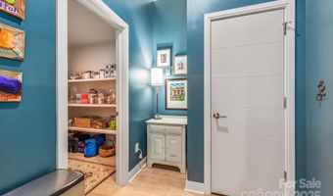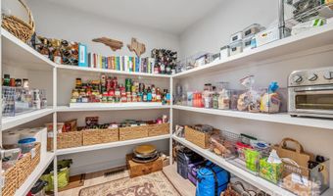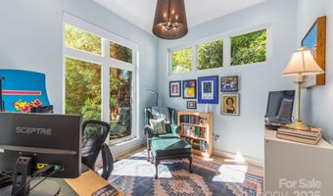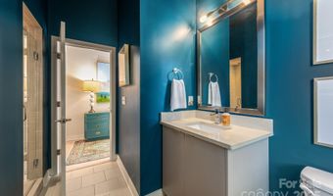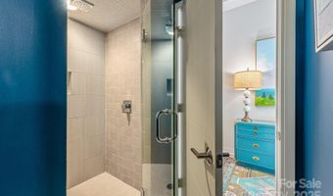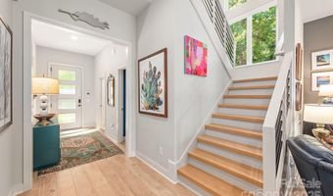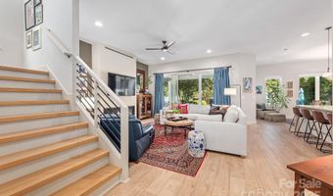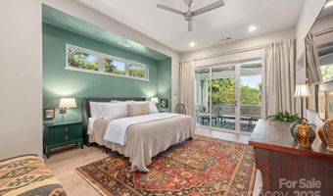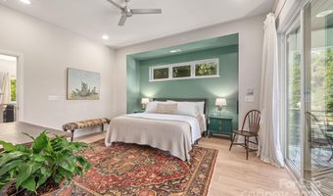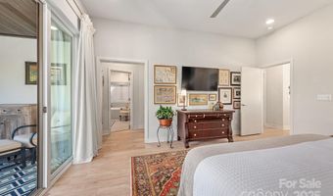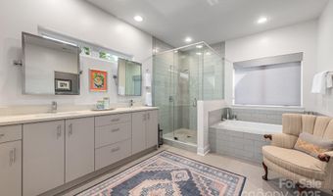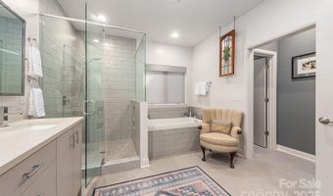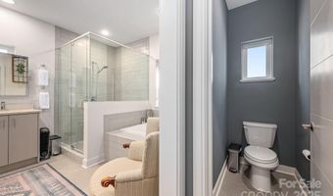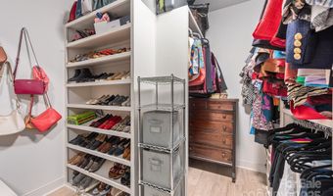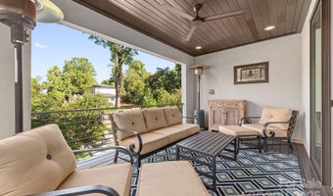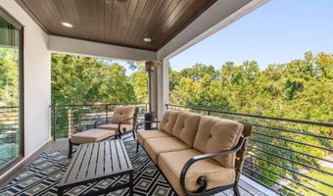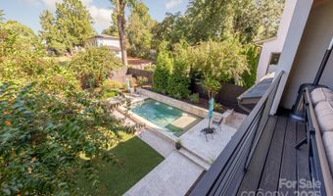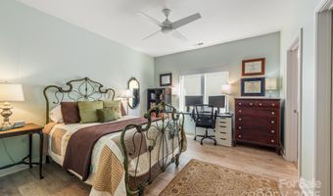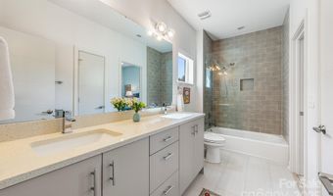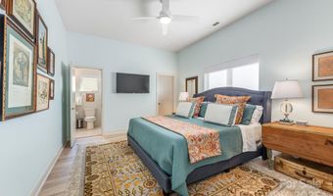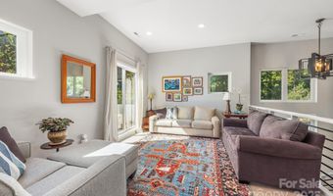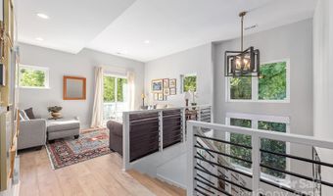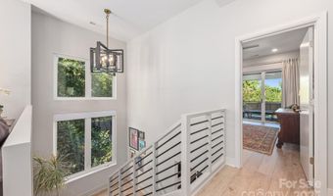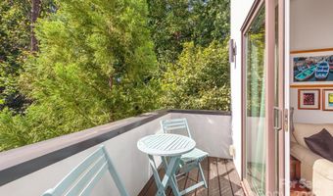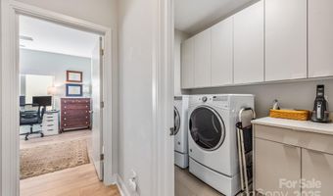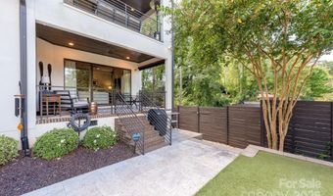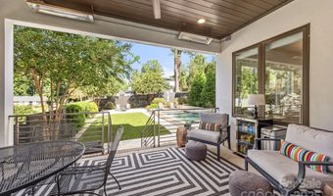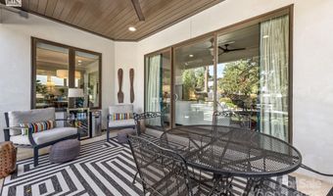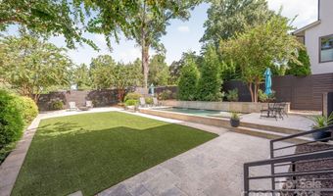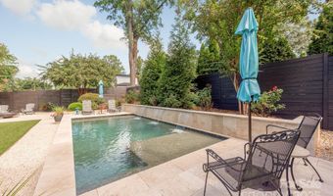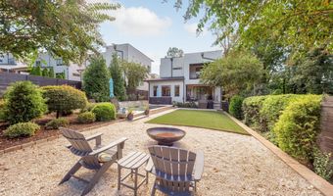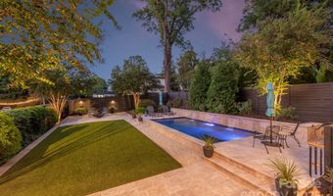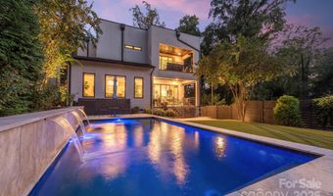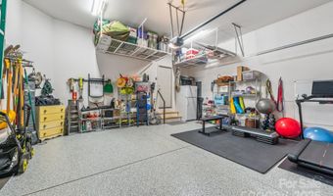1320 Levy Way Charlotte, NC 28205
Snapshot
Description
THIS HOME IS BEYOND MOVE IN READY! Impeccably maintained two-story modern home built in 2016 with a stunning backyard. Open floor plan with high-end contemporary finishes, tons of natural light, new gas fireplace, tall ceilings on both levels, and slider doors the open up to the covered back porch. The chef's kitchen features quartz countertops, a large island, a gas stove, a microwave, and a walk-in pantry. The primary suite features a spacious bedroom, a large balcony overlooking the backyard, a walk-in closet, a large bathroom with a walk-in shower, quartz countertops on the double vanity, a soaker tub, and a bath closet. Other great features are the office on the main floor, two guest bedrooms upstairs, a loft area at the top of the stairs, and a laundry room with sink. Gorgeous backyard with a POOL, privacy fence, patio, artificial turf for easy living, and a new grilling area off the back porch. No power, no problem, there is a Generac generator (2023). The spacious garage was recently renovated with an epoxy floor, overhead storage rack, and new refrigerator. The pool routinely been maintained along with the HVAC (new Carrier capacitors-2025). Fantastic location, close to Night Swim Coffee, Common Market, Teal Turnip, Uptown, SouthPark, and much more. The lot to the left of the house is protected and will not be developed, nor will the property across the street.
More Details
Features
History
| Date | Event | Price | $/Sqft | Source |
|---|---|---|---|---|
| Listed For Sale | $1,250,000 | $435 | COMPASS |
Taxes
| Year | Annual Amount | Description |
|---|---|---|
| $0 | L19 M56-417 |
Nearby Schools
Elementary School Oakhurst Elementary | 0.3 miles away | KG - 05 | |
Middle School Eastway Middle | 1 miles away | 06 - 08 | |
Middle School Randolph Middle | 1.1 miles away | 06 - 08 |
